Idées déco de pièces à vivre avec un sol en carrelage de porcelaine et un plafond en bois
Trier par :
Budget
Trier par:Populaires du jour
1 - 20 sur 236 photos
1 sur 3

This 1960s home was in original condition and badly in need of some functional and cosmetic updates. We opened up the great room into an open concept space, converted the half bathroom downstairs into a full bath, and updated finishes all throughout with finishes that felt period-appropriate and reflective of the owner's Asian heritage.

PNW Modern living room with a tongue & groove ceiling detail, floor to ceiling windows and La Cantina doors that extend to the balcony. Bellevue, WA remodel on Lake Washington.

Custom Italian Furniture from the showroom of Interiors by Steven G, wood ceilings, wood feature wall, Italian porcelain tile
Réalisation d'un très grand salon design ouvert avec un mur beige, un sol en carrelage de porcelaine, un sol beige et un plafond en bois.
Réalisation d'un très grand salon design ouvert avec un mur beige, un sol en carrelage de porcelaine, un sol beige et un plafond en bois.
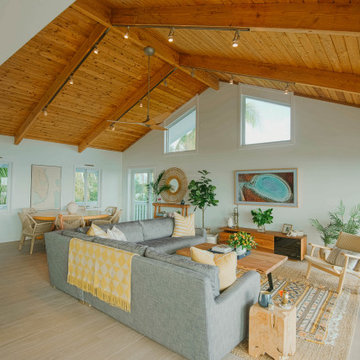
Open plan modern coastal living room and dining room.
Idées déco pour un salon bord de mer de taille moyenne et ouvert avec un mur blanc, un sol en carrelage de porcelaine, un téléviseur fixé au mur, un sol beige et un plafond en bois.
Idées déco pour un salon bord de mer de taille moyenne et ouvert avec un mur blanc, un sol en carrelage de porcelaine, un téléviseur fixé au mur, un sol beige et un plafond en bois.

天井の板張りが空間を引き締める、開放的なLDK。リビング空間を1段下げて大判のタイルを使用することで、ダイニングキッチンと視覚的に分けました。視線が外へ抜ける大窓もポイントです。
Aménagement d'un salon rétro ouvert avec un mur blanc, un sol en carrelage de porcelaine, un téléviseur fixé au mur, un sol gris, un plafond en bois et du papier peint.
Aménagement d'un salon rétro ouvert avec un mur blanc, un sol en carrelage de porcelaine, un téléviseur fixé au mur, un sol gris, un plafond en bois et du papier peint.

A custom walnut cabinet conceals the living room television. New floor-to-ceiling sliding window walls open the room to the adjacent patio.
Sky-Frame sliding doors/windows via Dover Windows and Doors; Kolbe VistaLuxe fixed and casement windows via North American Windows and Doors; Element by Tech Lighting recessed lighting; Lea Ceramiche Waterfall porcelain stoneware tiles

Living Room with mill finish steel fireplace.
Aménagement d'un salon moderne de taille moyenne avec un mur blanc, un sol en carrelage de porcelaine, une cheminée ribbon, un manteau de cheminée en métal, un téléviseur fixé au mur, un sol marron et un plafond en bois.
Aménagement d'un salon moderne de taille moyenne avec un mur blanc, un sol en carrelage de porcelaine, une cheminée ribbon, un manteau de cheminée en métal, un téléviseur fixé au mur, un sol marron et un plafond en bois.
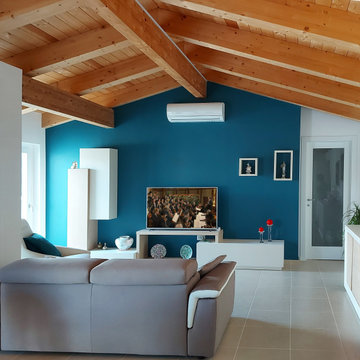
La mansarda è sempre stato un ambiente suggestivo: l’intreccio delle travi in legno e la forma avvolgente della copertura è un immediato richiamo alla natura e i suoi colori. Il progetto ha creato ambienti fluidi e puliti con la muratura ridotta all’essenziale per una casa versatile da vivere in tanti modi ed occasioni diverse.
L’ingresso si apre direttamente su un ambiente openspace con la zona pranzo, un angolo studio e la zona relax con divani e tv. Due balconi illuminano lo spazio. La parete di fondo è messa in evidenza da un deciso blu ottanio, un forte richiamo al colore del cielo, esaltato dal contrasto con il bianco e con le tonalità del legno.
L’arredamento è misurato: elementi bianchi per il tavolo da pranzo e per la madia in legno. Sulla parete blu, il mobile è composto da una base che si ancora al suolo e elementi che si liberano nella parte alta della parete caratterizzata dalla forma triangolare del tetto. Il controllo sulle forme ed il contrasto dei colori esalta la forza vitale dello spazio.
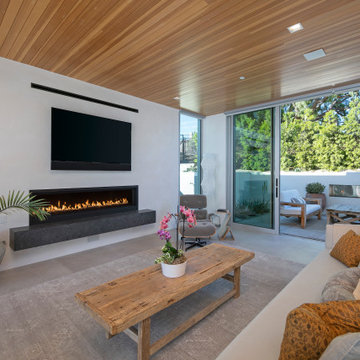
Landscape Architect: Kiesel Design
Contractor: Allen Construction
Photographer: Jim Bartsch
Inspiration pour un salon design de taille moyenne et ouvert avec un mur blanc, un sol en carrelage de porcelaine, cheminée suspendue, un manteau de cheminée en métal, un téléviseur fixé au mur, un sol beige et un plafond en bois.
Inspiration pour un salon design de taille moyenne et ouvert avec un mur blanc, un sol en carrelage de porcelaine, cheminée suspendue, un manteau de cheminée en métal, un téléviseur fixé au mur, un sol beige et un plafond en bois.
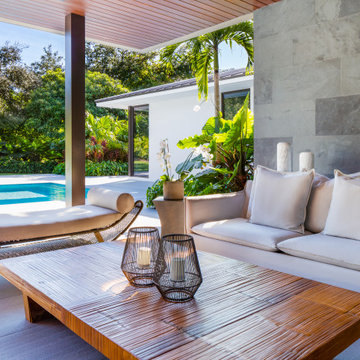
Idée de décoration pour un grand salon design ouvert avec un mur gris, un sol en carrelage de porcelaine, un sol gris et un plafond en bois.

Aménagement d'un salon gris et blanc scandinave en bois de taille moyenne et ouvert avec un mur blanc, un sol en carrelage de porcelaine, un sol gris et un plafond en bois.
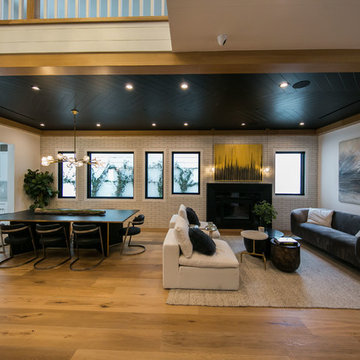
Complete home remodeling. Two-story home in Los Angeles completely renovated indoor and outdoor.
Idées déco pour un grand salon moderne ouvert avec une salle de réception, un mur blanc, un sol en carrelage de porcelaine, une cheminée standard, un manteau de cheminée en métal, un téléviseur fixé au mur, un sol beige et un plafond en bois.
Idées déco pour un grand salon moderne ouvert avec une salle de réception, un mur blanc, un sol en carrelage de porcelaine, une cheminée standard, un manteau de cheminée en métal, un téléviseur fixé au mur, un sol beige et un plafond en bois.
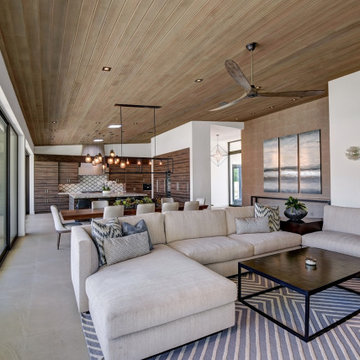
Cette image montre un grand salon design ouvert avec un mur blanc, un sol en carrelage de porcelaine, un téléviseur fixé au mur, un sol gris, un plafond voûté et un plafond en bois.
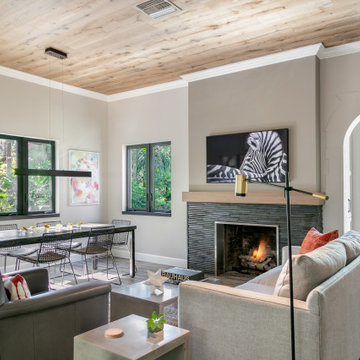
A small living area was broken up into areas for dining and watching tv. All rooms connect to the tropical rain forest beyond the walls.
Réalisation d'un petit salon design ouvert avec un mur beige, un sol en carrelage de porcelaine, un manteau de cheminée en carrelage, un téléviseur fixé au mur, un sol marron et un plafond en bois.
Réalisation d'un petit salon design ouvert avec un mur beige, un sol en carrelage de porcelaine, un manteau de cheminée en carrelage, un téléviseur fixé au mur, un sol marron et un plafond en bois.
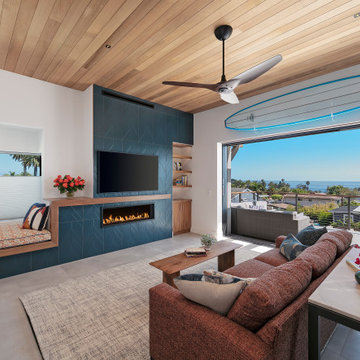
The original house was demolished to make way for a two-story house on the sloping lot, with an accessory dwelling unit below. The upper level of the house, at street level, has three bedrooms, a kitchen and living room. The “great room” opens onto an ocean-view deck through two large pocket doors. The master bedroom can look through the living room to the same view. The owners, acting as their own interior designers, incorporated lots of color with wallpaper accent walls in each bedroom, and brilliant tiles in the bathrooms, kitchen, and at the fireplace.
Architect: Thompson Naylor Architects
Photographs: Jim Bartsch Photographer

Réalisation d'un très grand salon design fermé avec un mur blanc, un sol en carrelage de porcelaine, un sol gris, un plafond voûté et un plafond en bois.
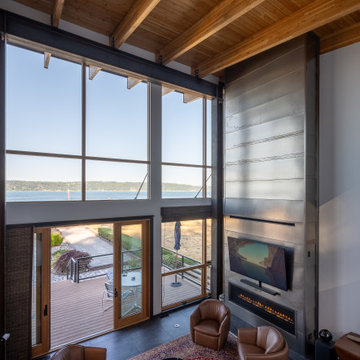
View of living room looking down from the master bedroom.
Exemple d'un salon moderne de taille moyenne avec un mur blanc, un sol en carrelage de porcelaine, une cheminée ribbon, un manteau de cheminée en métal, un sol marron et un plafond en bois.
Exemple d'un salon moderne de taille moyenne avec un mur blanc, un sol en carrelage de porcelaine, une cheminée ribbon, un manteau de cheminée en métal, un sol marron et un plafond en bois.
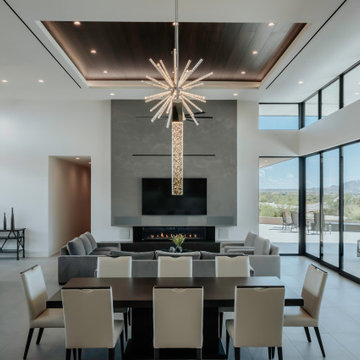
James Living and Dining
Idées déco pour un grand salon contemporain ouvert avec un mur blanc, un sol en carrelage de porcelaine, un manteau de cheminée en plâtre, un sol gris et un plafond en bois.
Idées déco pour un grand salon contemporain ouvert avec un mur blanc, un sol en carrelage de porcelaine, un manteau de cheminée en plâtre, un sol gris et un plafond en bois.
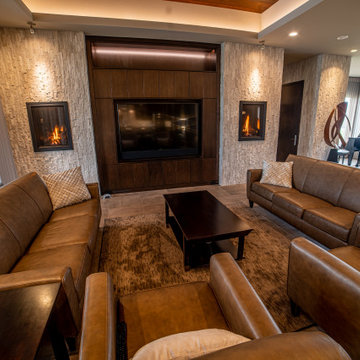
Réalisation d'un salon design ouvert avec un mur beige, un sol en carrelage de porcelaine, une cheminée ribbon, un manteau de cheminée en pierre de parement, un téléviseur encastré, un sol beige, un plafond en bois et un mur en parement de brique.
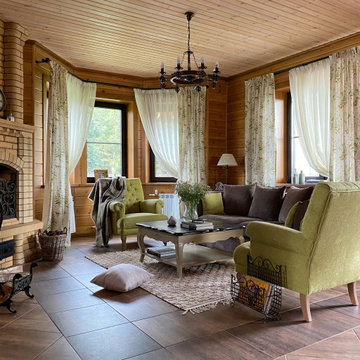
Réalisation d'un salon champêtre en bois de taille moyenne et fermé avec une bibliothèque ou un coin lecture, un mur beige, un sol en carrelage de porcelaine, une cheminée d'angle, un manteau de cheminée en brique, aucun téléviseur, un sol marron et un plafond en bois.
Idées déco de pièces à vivre avec un sol en carrelage de porcelaine et un plafond en bois
1



