Idées déco de pièces à vivre avec un sol en carrelage de porcelaine et un plafond voûté
Trier par :
Budget
Trier par:Populaires du jour
1 - 20 sur 416 photos
1 sur 3

Expansive living room featuring a soapstone fireplace on white oak plank wall. Pyramid vaulted ceiling, pocketing sliding doors. Custom designed wood and travertine coffee table.

Welcome to Longboat Key! This marks our client's second collaboration with us for their flooring needs. They sought a replacement for all the old tile downstairs and upstairs. Opting for the popular Reserve line in the color Talc, it seamlessly blends with the breathtaking ocean views. The LGK team successfully installed approximately 4,000 square feet of flooring. Stay tuned as we're also working on replacing their staircase!
Ready for your flooring adventure? Reach out to us at 941-587-3804 or book an appointment online at LGKramerFlooring.com

Cette image montre une grande salle de séjour marine ouverte avec un mur gris, un sol en carrelage de porcelaine, une cheminée standard, un manteau de cheminée en pierre, un téléviseur fixé au mur, un sol marron et un plafond voûté.

Cette image montre un salon traditionnel de taille moyenne et ouvert avec un mur beige, un sol en carrelage de porcelaine, une cheminée standard, un manteau de cheminée en pierre, un téléviseur fixé au mur, un sol beige et un plafond voûté.

Our clients had just purchased this house and had big dreams to make it their own. We started by taking out almost three thousand square feet of tile and replacing it with an updated wood look tile. That, along with new paint and trim made the biggest difference in brightening up the space and bringing it into the current style.
This home’s largest project was the master bathroom. We took what used to be the master bathroom and closet and combined them into one large master ensuite. Our clients’ style was clean, natural and luxurious. We created a large shower with a custom niche, frameless glass, and a full shower system. The quartz bench seat and the marble picket tiles elevated the design and combined nicely with the champagne bronze fixtures. The freestanding tub was centered under a beautiful clear window to let the light in and brighten the room. A completely custom vanity was made to fit our clients’ needs with two sinks, a makeup vanity, upper cabinets for storage, and a pull-out accessory drawer. The end result was a completely custom and beautifully functional space that became a restful retreat for our happy clients.
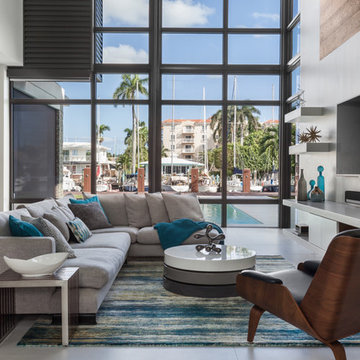
Exemple d'un grand salon tendance ouvert avec un mur blanc, un sol en carrelage de porcelaine, un téléviseur fixé au mur, un sol gris, aucune cheminée et un plafond voûté.
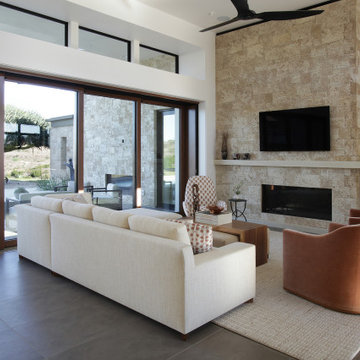
Exemple d'un grand salon moderne ouvert avec un mur blanc, un sol en carrelage de porcelaine, une cheminée standard, un manteau de cheminée en pierre, un téléviseur fixé au mur, un sol marron et un plafond voûté.
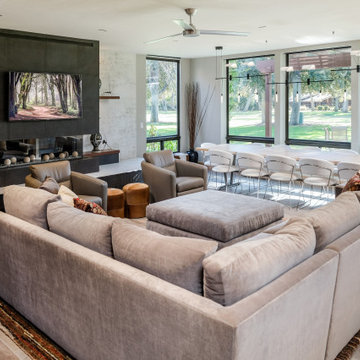
Full renovation of this is a one of a kind condominium overlooking the 6th fairway at El Macero Country Club. It was gorgeous back in 1971 and now it's "spectacular spectacular!" all over again. Check out this contemporary gem!
This gorgeous great room is open to the gourmet kitchen and looks out to the 6th fairway.
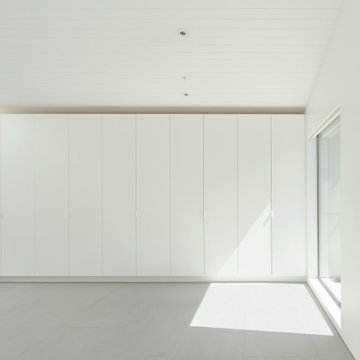
Floor-to-ceiling closets in the family/multi-use space.
Idées déco pour une grande salle de séjour moderne ouverte avec un mur blanc, un sol en carrelage de porcelaine, un sol gris et un plafond voûté.
Idées déco pour une grande salle de séjour moderne ouverte avec un mur blanc, un sol en carrelage de porcelaine, un sol gris et un plafond voûté.
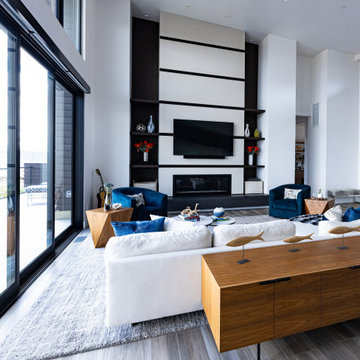
A great room with a concrete and steel fireplace with walnut wood flanking the sides with floating walnut wood shelves. The space is anchored by a large cozy area rug, a modern sofa, nesting round coffee table with marble top, two blue upholstered swivel chairs, and two geometric walnut side tables.
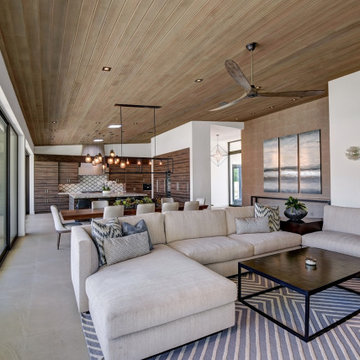
Cette image montre un grand salon design ouvert avec un mur blanc, un sol en carrelage de porcelaine, un téléviseur fixé au mur, un sol gris, un plafond voûté et un plafond en bois.
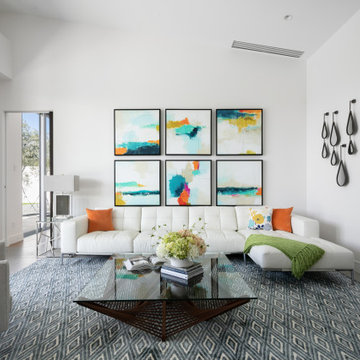
Réalisation d'un petit salon design fermé avec un mur blanc, un sol en carrelage de porcelaine, un téléviseur fixé au mur, un sol gris et un plafond voûté.

Aménagement d'un salon mansardé ou avec mezzanine gris et blanc moderne de taille moyenne avec un mur multicolore, un téléviseur fixé au mur, un sol en carrelage de porcelaine, une cheminée ribbon, un manteau de cheminée en carrelage, un sol multicolore et un plafond voûté.
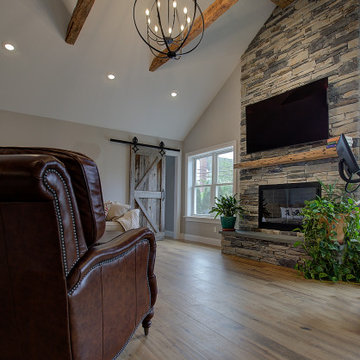
This family expanded their living space with a new family room extension with a large bathroom and a laundry room. The new roomy family room has reclaimed beams on the ceiling, porcelain wood look flooring and a wood burning fireplace with a stone facade going straight up the cathedral ceiling. The fireplace hearth is raised with the TV mounted over the reclaimed wood mantle. The new bathroom is larger than the existing was with light and airy porcelain tile that looks like marble without the maintenance hassle. The unique stall shower and platform tub combination is separated from the rest of the bathroom by a clear glass shower door and partition. The trough drain located near the tub platform keep the water from flowing past the curbless entry. Complimenting the light and airy feel of the new bathroom is a white vanity with a light gray quartz top and light gray paint on the walls. To complete this new addition to the home we added a laundry room complete with plenty of additional storage and stackable washer and dryer.
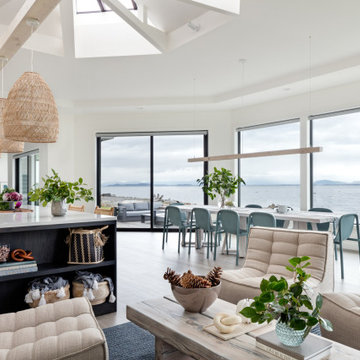
Vaulted ceiling with large skylights creates an airy, bright space even on overcast days.
Cette photo montre un salon moderne de taille moyenne et ouvert avec un sol en carrelage de porcelaine et un plafond voûté.
Cette photo montre un salon moderne de taille moyenne et ouvert avec un sol en carrelage de porcelaine et un plafond voûté.

Idée de décoration pour un salon vintage de taille moyenne et ouvert avec une salle de réception, un mur blanc, un sol en carrelage de porcelaine, aucune cheminée, un sol gris, un plafond en lambris de bois et un plafond voûté.

Réalisation d'un grand salon design ouvert avec un bar de salon, un mur gris, un sol en carrelage de porcelaine, une cheminée ribbon, un manteau de cheminée en métal, un téléviseur fixé au mur, un sol gris et un plafond voûté.
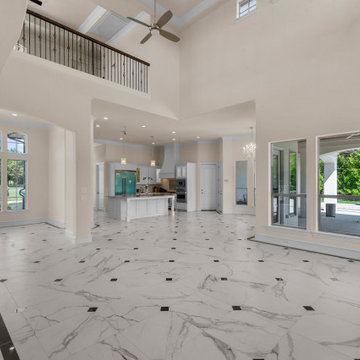
Located on over 2 acres this sprawling estate features creamy stucco with stone details and an authentic terra cotta clay roof. At over 6,000 square feet this home has 4 bedrooms, 4.5 bathrooms, formal dining room, formal living room, kitchen with breakfast nook, family room, game room and study. The 4 garages, porte cochere, golf cart parking and expansive covered outdoor living with fireplace and tv make this home complete.
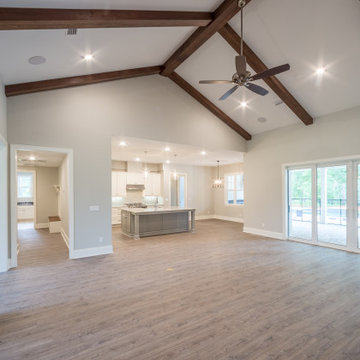
Custom living room with vaulted ceilings and exposed wooden beams.
Idée de décoration pour un salon tradition de taille moyenne et ouvert avec un mur beige, un sol en carrelage de porcelaine, une cheminée standard, un manteau de cheminée en pierre, un sol marron et un plafond voûté.
Idée de décoration pour un salon tradition de taille moyenne et ouvert avec un mur beige, un sol en carrelage de porcelaine, une cheminée standard, un manteau de cheminée en pierre, un sol marron et un plafond voûté.
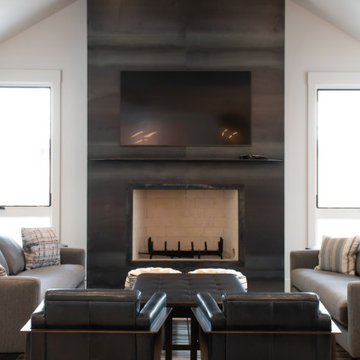
Idée de décoration pour une salle de séjour design ouverte avec un mur blanc, un sol en carrelage de porcelaine, une cheminée standard, un manteau de cheminée en métal, un téléviseur fixé au mur, un sol gris et un plafond voûté.
Idées déco de pièces à vivre avec un sol en carrelage de porcelaine et un plafond voûté
1



