Idées déco de pièces à vivre avec un sol en carrelage de porcelaine et un plafond voûté
Trier par :
Budget
Trier par:Populaires du jour
61 - 80 sur 418 photos
1 sur 3
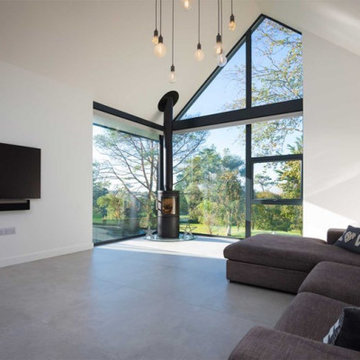
We worked very closely with our clients to help them realise their vision for a new home that reflected how they wanted to live as a family, and would be low maintenance and safe for their children.
A large first floor terrace with glass doors and balustrades connects with the kitchen and dining area, creating the indoor-outdoor space they were seeking.
The interior of the house is bright and modern, with a high standard of finishes and detailing throughout. A corner window in the sitting room provides a dramatic focus and gives a sense of light and space, further complemented by the vaulted ceiling.
The design and materials were selected to integrate the new house with its surroundings and the finished building incorporates underfloor heating, an air source heat pump and solar panels for hot water.
Photographs by Origin Global
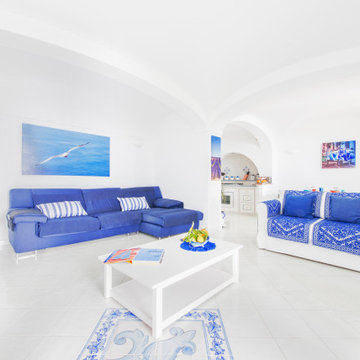
Soggiorno | Living room
Idées déco pour un salon méditerranéen de taille moyenne et ouvert avec une salle de réception, un mur blanc, un sol en carrelage de porcelaine, un téléviseur encastré, un sol blanc et un plafond voûté.
Idées déco pour un salon méditerranéen de taille moyenne et ouvert avec une salle de réception, un mur blanc, un sol en carrelage de porcelaine, un téléviseur encastré, un sol blanc et un plafond voûté.
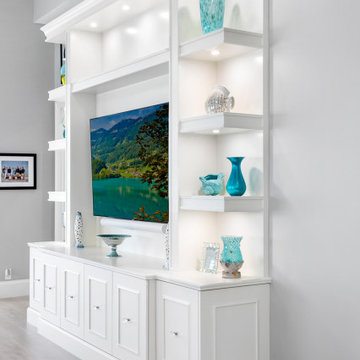
Customized to perfection, a remarkable work of art at the Eastpoint Country Club combines superior craftsmanship that reflects the impeccable taste and sophisticated details. An impressive entrance to the open concept living room, dining room, sunroom, and a chef’s dream kitchen boasts top-of-the-line appliances and finishes. The breathtaking LED backlit quartz island and bar are the perfect accents that steal the show.
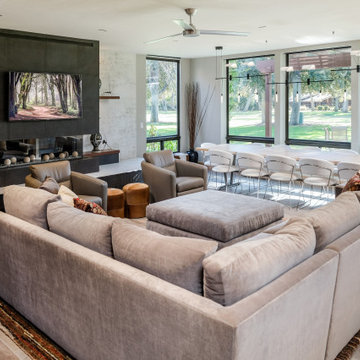
Full renovation of this is a one of a kind condominium overlooking the 6th fairway at El Macero Country Club. It was gorgeous back in 1971 and now it's "spectacular spectacular!" all over again. Check out this contemporary gem!
This gorgeous great room is open to the gourmet kitchen and looks out to the 6th fairway.
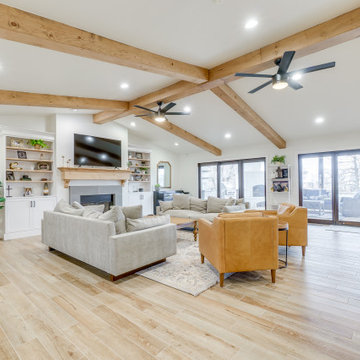
Our clients had just purchased this house and had big dreams to make it their own. We started by taking out almost three thousand square feet of tile and replacing it with an updated wood look tile. That, along with new paint and trim made the biggest difference in brightening up the space and bringing it into the current style.
This home’s largest project was the master bathroom. We took what used to be the master bathroom and closet and combined them into one large master ensuite. Our clients’ style was clean, natural and luxurious. We created a large shower with a custom niche, frameless glass, and a full shower system. The quartz bench seat and the marble picket tiles elevated the design and combined nicely with the champagne bronze fixtures. The freestanding tub was centered under a beautiful clear window to let the light in and brighten the room. A completely custom vanity was made to fit our clients’ needs with two sinks, a makeup vanity, upper cabinets for storage, and a pull-out accessory drawer. The end result was a completely custom and beautifully functional space that became a restful retreat for our happy clients.
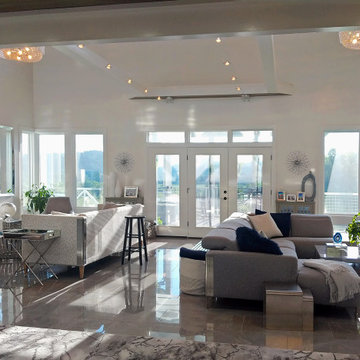
Open plan living, kitchen and dining with catwalk at the upper level make for a very unique space. Contemporary furniture selections and finishes that bling went into every detail. Direct access to wrap around porch.
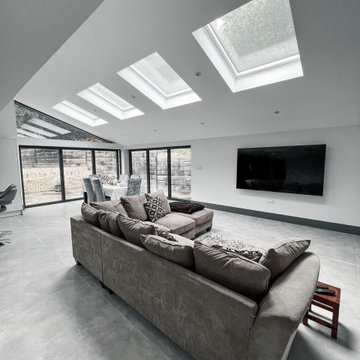
Réalisation d'un salon minimaliste de taille moyenne et ouvert avec un mur blanc, un sol en carrelage de porcelaine, un sol gris et un plafond voûté.
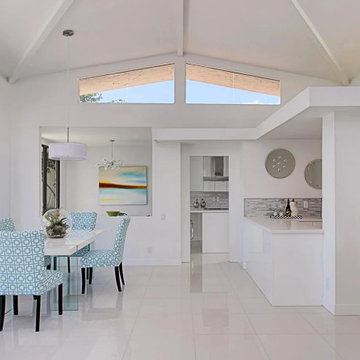
Cette image montre un salon vintage avec un sol en carrelage de porcelaine, un sol blanc et un plafond voûté.
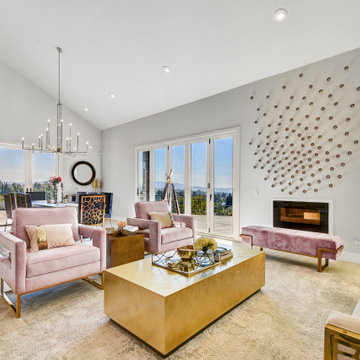
One of the most important aspects of the project had a lot to do with the landscape and the views.
Inspiration pour un grand salon design ouvert avec une salle de réception, un mur gris, un sol en carrelage de porcelaine, une cheminée ribbon, un manteau de cheminée en plâtre, un sol gris et un plafond voûté.
Inspiration pour un grand salon design ouvert avec une salle de réception, un mur gris, un sol en carrelage de porcelaine, une cheminée ribbon, un manteau de cheminée en plâtre, un sol gris et un plafond voûté.
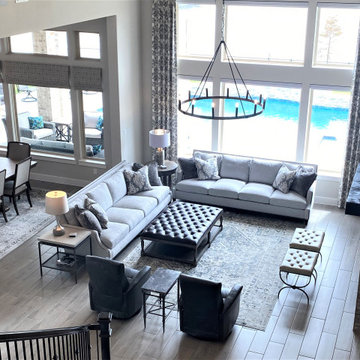
Cette photo montre un grand salon chic ouvert avec un sol en carrelage de porcelaine, une cheminée standard, un manteau de cheminée en brique, un téléviseur fixé au mur, un plafond voûté et un mur en parement de brique.
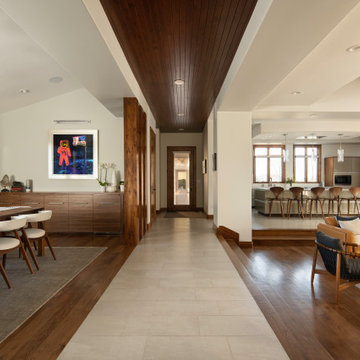
Rodwin Architecture & Skycastle Homes
Location: Boulder, Colorado, USA
Interior design, space planning and architectural details converge thoughtfully in this transformative project. A 15-year old, 9,000 sf. home with generic interior finishes and odd layout needed bold, modern, fun and highly functional transformation for a large bustling family. To redefine the soul of this home, texture and light were given primary consideration. Elegant contemporary finishes, a warm color palette and dramatic lighting defined modern style throughout. A cascading chandelier by Stone Lighting in the entry makes a strong entry statement. Walls were removed to allow the kitchen/great/dining room to become a vibrant social center. A minimalist design approach is the perfect backdrop for the diverse art collection. Yet, the home is still highly functional for the entire family. We added windows, fireplaces, water features, and extended the home out to an expansive patio and yard.
The cavernous beige basement became an entertaining mecca, with a glowing modern wine-room, full bar, media room, arcade, billiards room and professional gym.
Bathrooms were all designed with personality and craftsmanship, featuring unique tiles, floating wood vanities and striking lighting.
This project was a 50/50 collaboration between Rodwin Architecture and Kimball Modern
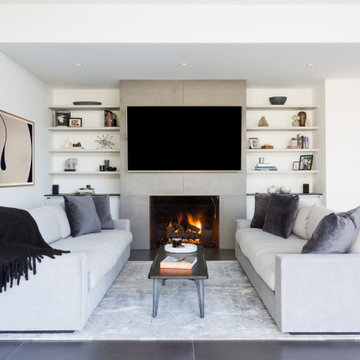
Custom Living room
Cette image montre un salon minimaliste de taille moyenne et ouvert avec un mur blanc, un sol en carrelage de porcelaine, une cheminée standard, un manteau de cheminée en béton, un téléviseur fixé au mur, un sol gris, un plafond voûté et du lambris.
Cette image montre un salon minimaliste de taille moyenne et ouvert avec un mur blanc, un sol en carrelage de porcelaine, une cheminée standard, un manteau de cheminée en béton, un téléviseur fixé au mur, un sol gris, un plafond voûté et du lambris.
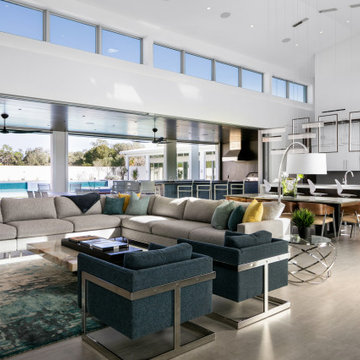
Cette photo montre un très grand salon tendance ouvert avec un mur blanc, un sol en carrelage de porcelaine, une cheminée ribbon, un manteau de cheminée en pierre de parement, un téléviseur fixé au mur, un sol gris et un plafond voûté.
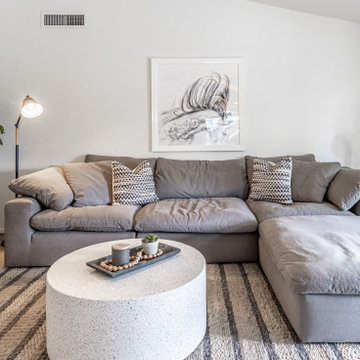
Aménagement d'une grande salle de séjour classique ouverte avec un mur blanc, un sol en carrelage de porcelaine, une cheminée standard, un téléviseur fixé au mur, un sol gris et un plafond voûté.
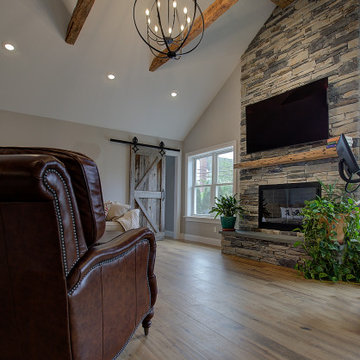
This family expanded their living space with a new family room extension with a large bathroom and a laundry room. The new roomy family room has reclaimed beams on the ceiling, porcelain wood look flooring and a wood burning fireplace with a stone facade going straight up the cathedral ceiling. The fireplace hearth is raised with the TV mounted over the reclaimed wood mantle. The new bathroom is larger than the existing was with light and airy porcelain tile that looks like marble without the maintenance hassle. The unique stall shower and platform tub combination is separated from the rest of the bathroom by a clear glass shower door and partition. The trough drain located near the tub platform keep the water from flowing past the curbless entry. Complimenting the light and airy feel of the new bathroom is a white vanity with a light gray quartz top and light gray paint on the walls. To complete this new addition to the home we added a laundry room complete with plenty of additional storage and stackable washer and dryer.
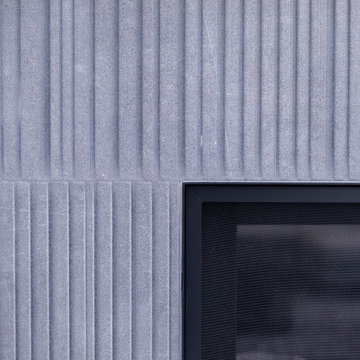
Fluted Soapstone large format tile on a linear modern fireplace
Inspiration pour un grand salon vintage ouvert avec un mur gris, un sol en carrelage de porcelaine, une cheminée standard, un manteau de cheminée en carrelage, un téléviseur fixé au mur et un plafond voûté.
Inspiration pour un grand salon vintage ouvert avec un mur gris, un sol en carrelage de porcelaine, une cheminée standard, un manteau de cheminée en carrelage, un téléviseur fixé au mur et un plafond voûté.
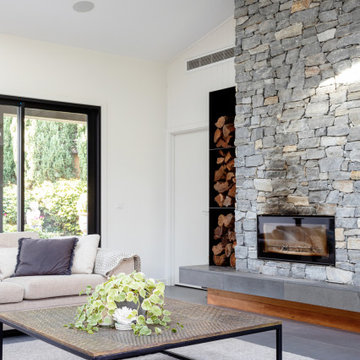
Aménagement d'une très grande salle de séjour mansardée ou avec mezzanine classique avec un mur blanc, un sol en carrelage de porcelaine, un poêle à bois, un manteau de cheminée en pierre de parement, un téléviseur fixé au mur, un sol gris, un plafond voûté et boiseries.
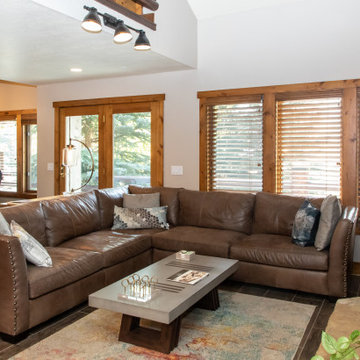
Aménagement d'un salon montagne de taille moyenne et ouvert avec un mur beige, un sol en carrelage de porcelaine, une cheminée standard, un manteau de cheminée en pierre de parement, un téléviseur fixé au mur, un sol marron et un plafond voûté.
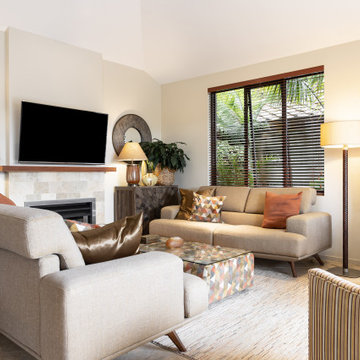
This home was inspired by Balinese architecture to extent that the roof and floor tiles were imported from Indonesia, and the speical ceiling fans are made of rattan. The living room is a juxtaposition of contemporary and traditonal, and pieces were gathered and placed from existing furniture and accessories from the clients extensive travels, and newly specified pieces. Donna chose a limited palette of colour and added further interest and intrique by mixing sheen levels, and by layering pattern and texture.
The living room is full of large potted plants, and lush tropical greenery reminiscent of Bali can be seen from all the windows. A glimpse of the master bedroom draws your eye to the a separate annex accessed by a private corridor.
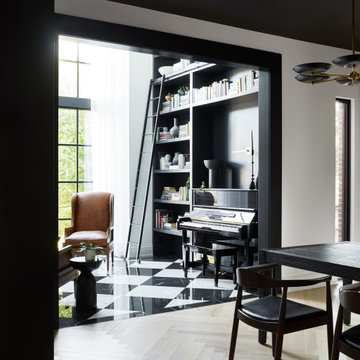
Inspiration pour un petit salon design ouvert avec une bibliothèque ou un coin lecture, un mur blanc, un sol en carrelage de porcelaine et un plafond voûté.
Idées déco de pièces à vivre avec un sol en carrelage de porcelaine et un plafond voûté
4



