Idées déco de pièces à vivre avec un sol en contreplaqué et un plafond en bois
Trier par :
Budget
Trier par:Populaires du jour
1 - 20 sur 116 photos
1 sur 3

The project is a penthouse of the most beautiful class in the Ciputra urban complex - where Vietnamese elites and tycoons live. This apartment has a private elevator that leads directly from the basement to the house without having to share it with any other owners. Therefore, privacy and privilege are absolutely valued.
As a European Neoclassical enthusiast and have lived and worked in Western countries for many years, CiHUB's customer – Lisa has set strict requirements on conveying the true spirit of Tan interior. Classic standards and European construction, quality and warranty standards. Budget is not a priority issue, instead, homeowners pose a much more difficult problem that includes:
Using all the finest and most sophisticated materials in a Neoclassical style, highlighting the very distinct personality of the homeowner through the fact that all furniture is made-to-measure but comes from famous brands. luxury brands such as Versace carpets, Hermes chairs... Unmatched, exclusive.
The CiHUB team and experts have invested a lot of enthusiasm, time sketching out the interior plan, presenting and convincing the homeowner, and through many times refining the design to create a standard penthouse apartment. Neoclassical, unique and only for homeowners. This is not a product for the masses, but thanks to that, Cihub has reached the satisfaction of homeowners thanks to the adventure in every small detail of the apartment.

Aménagement d'un salon de taille moyenne et ouvert avec un mur blanc, un sol en contreplaqué, aucune cheminée, un téléviseur fixé au mur, un sol beige, un plafond en bois et du papier peint.

The architect minimized the finish materials palette. Both roof and exterior siding are 4-way-interlocking machined aluminium shingles, installed by the same sub-contractor to maximize quality and productivity. Interior finishes and built-in furniture were limited to plywood and OSB (oriented strand board) with no decorative trimmings. The open floor plan reduced the need for doors and thresholds. In return, his rather stoic approach expanded client’s freedom for space use, an essential criterion for single family homes.
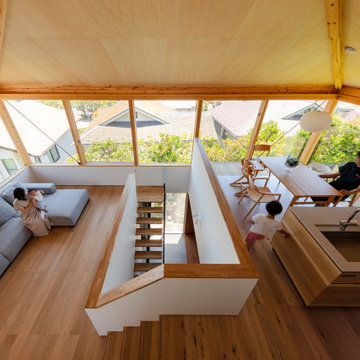
Idée de décoration pour un salon ouvert avec un mur blanc, un sol en contreplaqué, un plafond en bois et du papier peint.
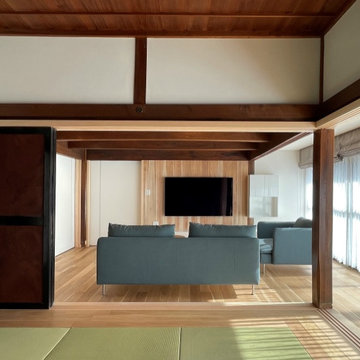
仏間と床の間を残し、和室も琉球畳を入れ、建具は3本引きに。天井高さを取るため床組をやり直し、既設鴨居に合わせます。足固めも取り付け直しました。
Exemple d'un salon asiatique de taille moyenne et ouvert avec un mur blanc, un sol en contreplaqué, un téléviseur fixé au mur et un plafond en bois.
Exemple d'un salon asiatique de taille moyenne et ouvert avec un mur blanc, un sol en contreplaqué, un téléviseur fixé au mur et un plafond en bois.

Exemple d'un grand salon mansardé ou avec mezzanine moderne avec un bar de salon, un mur beige, un sol en contreplaqué, un poêle à bois, un manteau de cheminée en bois, un téléviseur encastré, un sol marron, un plafond en bois et du papier peint.

Inspiration pour un salon asiatique de taille moyenne avec un mur gris, aucune cheminée, un téléviseur indépendant, un sol beige, un plafond en bois, du papier peint et un sol en contreplaqué.
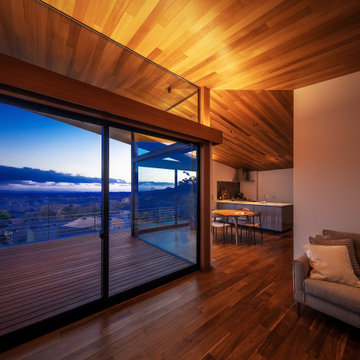
Inspiration pour un grand salon minimaliste ouvert avec un mur gris, un sol en contreplaqué, aucune cheminée, un téléviseur fixé au mur, un sol marron, un plafond en bois et un mur en parement de brique.
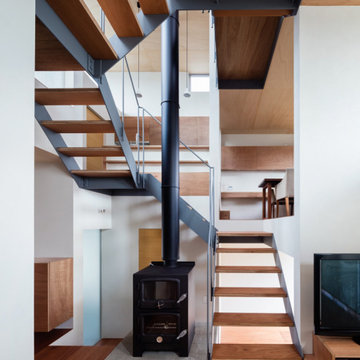
薪ストーブを囲むように設けられた階段。少しずつスキップしていくことで各フロアが繋がります。
photo : Shigeo Ogawa
Idée de décoration pour un salon minimaliste de taille moyenne et ouvert avec une bibliothèque ou un coin lecture, un mur blanc, un sol en contreplaqué, un poêle à bois, un manteau de cheminée en brique, un téléviseur indépendant, un sol marron, un plafond en bois et du lambris de bois.
Idée de décoration pour un salon minimaliste de taille moyenne et ouvert avec une bibliothèque ou un coin lecture, un mur blanc, un sol en contreplaqué, un poêle à bois, un manteau de cheminée en brique, un téléviseur indépendant, un sol marron, un plafond en bois et du lambris de bois.
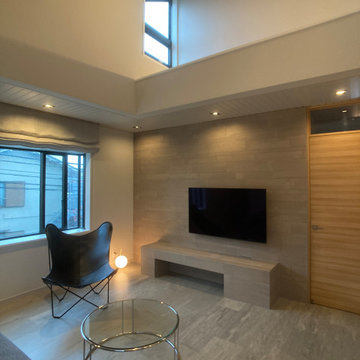
リビング吹き抜けを見る
Inspiration pour un salon gris et noir minimaliste fermé avec un mur gris, un sol en contreplaqué, un téléviseur fixé au mur, un sol gris, un plafond en bois et du papier peint.
Inspiration pour un salon gris et noir minimaliste fermé avec un mur gris, un sol en contreplaqué, un téléviseur fixé au mur, un sol gris, un plafond en bois et du papier peint.
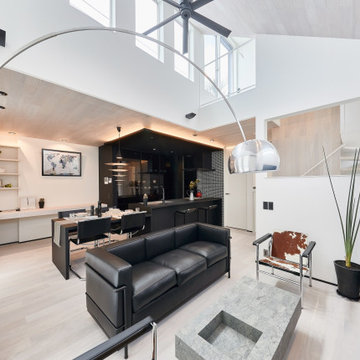
Réalisation d'un grand salon minimaliste ouvert avec un sol en contreplaqué, un sol gris, un plafond en bois, une salle de réception, un mur blanc, un téléviseur d'angle et du papier peint.
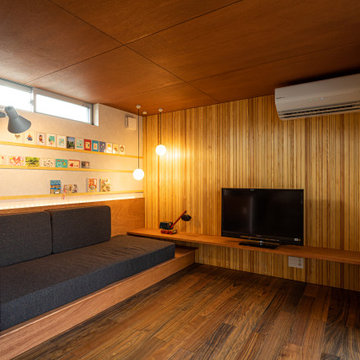
Cette photo montre un petit salon tendance ouvert avec une salle de réception, un mur marron, un sol en contreplaqué, aucune cheminée, un téléviseur indépendant, un sol marron, un plafond en bois et boiseries.
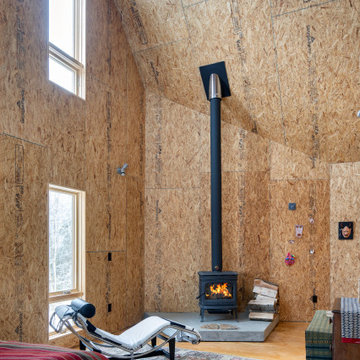
Sitting room with wood stove. Tall ceiing shape reflects roof outline.
Cette image montre un salon design en bois ouvert et de taille moyenne avec un poêle à bois, un plafond voûté, un plafond en bois, un sol en contreplaqué et un manteau de cheminée en béton.
Cette image montre un salon design en bois ouvert et de taille moyenne avec un poêle à bois, un plafond voûté, un plafond en bois, un sol en contreplaqué et un manteau de cheminée en béton.
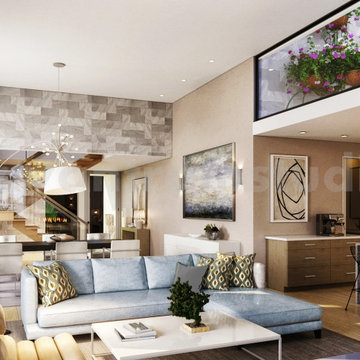
The living room is one place in the 3d Interior Designer house that best showcases a sense of style that everyone is free to see. We accept guests in this room. You spend a lot of time in your 3D Interior Modeling living room, so it not only needs to look great, but it also needs to be functional and comfortable by Architectural Design Studio.
If you are looking for the Best Interior Architecture Firm, then YANTRAM is the best place to avail of such services. Drop an email at inq@yantramstudio.com or call on +91 99097 05001
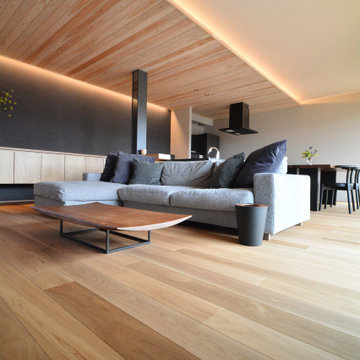
ナラ 床暖房対応挽板フローリング 130mm巾 ラスティックグレード FNAE33-210 Arborインビジブルコート塗装
Réalisation d'un salon nordique avec un mur gris, un sol en contreplaqué, aucune cheminée, un sol beige et un plafond en bois.
Réalisation d'un salon nordique avec un mur gris, un sol en contreplaqué, aucune cheminée, un sol beige et un plafond en bois.
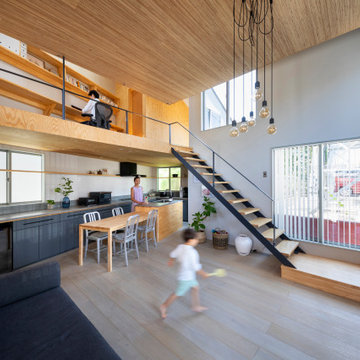
LDK、書斎、ベッドルームとスキップフロアでワンルーム状に繋がる。
Exemple d'un salon scandinave de taille moyenne et ouvert avec un mur gris, un sol en contreplaqué, aucune cheminée, un sol gris, un plafond en bois et du papier peint.
Exemple d'un salon scandinave de taille moyenne et ouvert avec un mur gris, un sol en contreplaqué, aucune cheminée, un sol gris, un plafond en bois et du papier peint.
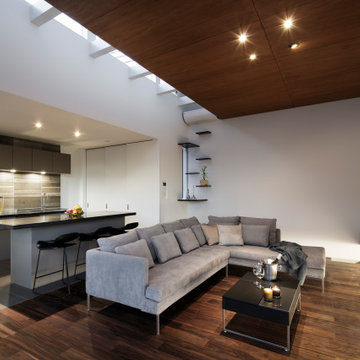
Réalisation d'un salon design fermé avec un mur blanc, un sol en contreplaqué, un sol marron, un plafond en bois et du papier peint.

Inspiration pour un salon minimaliste de taille moyenne avec un mur gris, un sol en contreplaqué, aucune cheminée, un téléviseur indépendant, un sol beige, un plafond en bois et du papier peint.
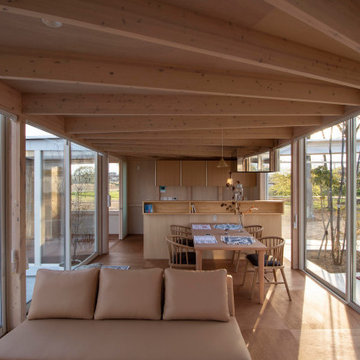
Idées déco pour un salon moderne en bois avec un sol en contreplaqué et un plafond en bois.
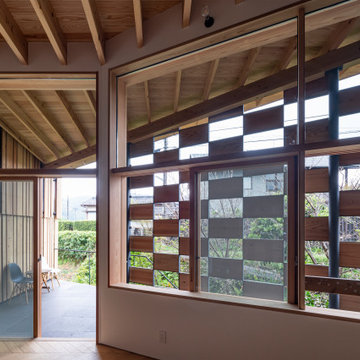
ロフトからリビングダイニングを見下ろしたところ
Inspiration pour un salon mansardé ou avec mezzanine asiatique avec une bibliothèque ou un coin lecture, un sol en contreplaqué, un téléviseur fixé au mur et un plafond en bois.
Inspiration pour un salon mansardé ou avec mezzanine asiatique avec une bibliothèque ou un coin lecture, un sol en contreplaqué, un téléviseur fixé au mur et un plafond en bois.
Idées déco de pièces à vivre avec un sol en contreplaqué et un plafond en bois
1



