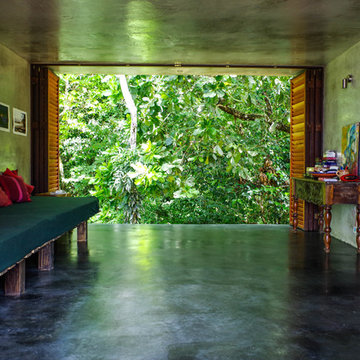Idées déco de pièces à vivre avec un sol en liège et sol en béton ciré
Trier par :
Budget
Trier par:Populaires du jour
81 - 100 sur 21 570 photos
1 sur 3

Tim Burleson
Aménagement d'un salon contemporain ouvert avec une salle de réception, un mur blanc, sol en béton ciré, une cheminée standard, un manteau de cheminée en métal, aucun téléviseur et un sol gris.
Aménagement d'un salon contemporain ouvert avec une salle de réception, un mur blanc, sol en béton ciré, une cheminée standard, un manteau de cheminée en métal, aucun téléviseur et un sol gris.
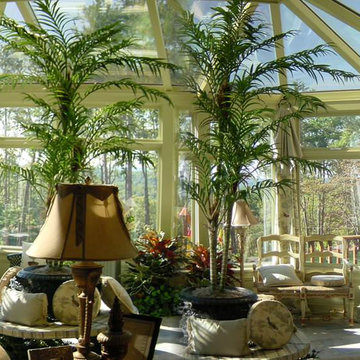
Exemple d'une véranda romantique de taille moyenne avec sol en béton ciré, aucune cheminée et un puits de lumière.
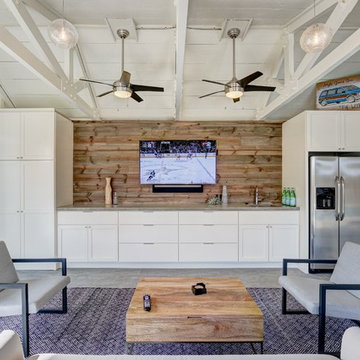
Inspiration pour un grand salon marin fermé avec un mur blanc, sol en béton ciré, aucune cheminée et un téléviseur fixé au mur.

Exemple d'un très grand salon tendance ouvert avec un mur beige, sol en béton ciré, une cheminée double-face, un manteau de cheminée en pierre, un téléviseur indépendant et un mur en pierre.

Réalisation d'un salon design de taille moyenne et ouvert avec un bar de salon, un mur beige, sol en béton ciré, une cheminée standard, un manteau de cheminée en plâtre et un téléviseur encastré.

Inspiration pour une grande véranda méditerranéenne avec sol en béton ciré, une cheminée standard, un manteau de cheminée en pierre, un plafond standard et un sol beige.
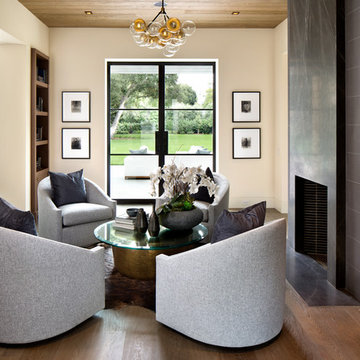
Bernard Andre Photography
Idée de décoration pour un salon minimaliste de taille moyenne et ouvert avec une salle de réception, sol en béton ciré, une cheminée standard, un manteau de cheminée en pierre, aucun téléviseur et un sol beige.
Idée de décoration pour un salon minimaliste de taille moyenne et ouvert avec une salle de réception, sol en béton ciré, une cheminée standard, un manteau de cheminée en pierre, aucun téléviseur et un sol beige.
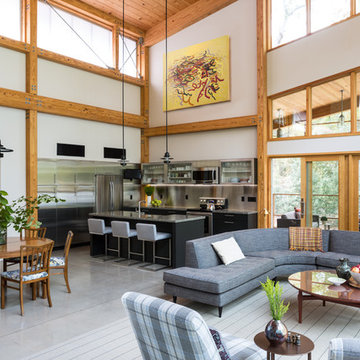
Main living space and kitchen in a Swedish-inspired farm house on Maryland's Eastern Shore.
Architect: Torchio Architects
Photographer: Angie Seckinger

Paul Dyer Photography
Réalisation d'une salle de séjour tradition avec salle de jeu, un mur beige et sol en béton ciré.
Réalisation d'une salle de séjour tradition avec salle de jeu, un mur beige et sol en béton ciré.
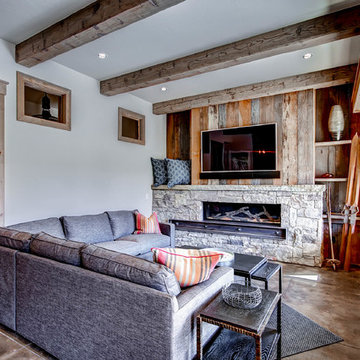
Aménagement d'une salle de séjour montagne de taille moyenne et fermée avec une cheminée ribbon, un manteau de cheminée en pierre, un téléviseur fixé au mur, un mur blanc, sol en béton ciré et un sol marron.
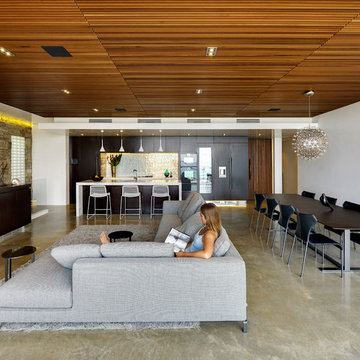
Cette photo montre un salon tendance de taille moyenne et ouvert avec un mur blanc, sol en béton ciré, aucune cheminée, un sol gris et un mur en pierre.
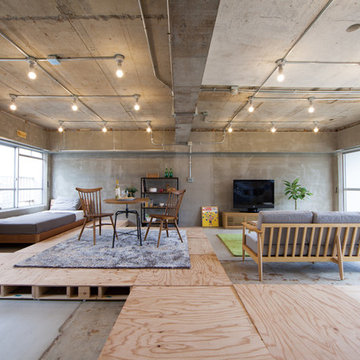
求めるままに組み替えられる部屋 photo by crasco
Exemple d'une grande salle de séjour industrielle ouverte avec un mur gris, sol en béton ciré, un téléviseur indépendant et aucune cheminée.
Exemple d'une grande salle de séjour industrielle ouverte avec un mur gris, sol en béton ciré, un téléviseur indépendant et aucune cheminée.
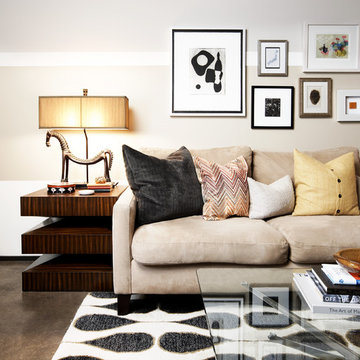
design by Pulp Design Studios | http://pulpdesignstudios.com/
Warm earth tones, eclectic finds and a chic gallery-style art wall lend a layered look to this South Dallas living room. The Pulp Design Studios team topped a geometric end table with this to-die-for Tamil Horse Lamp in an olive-bronze finish with a champagne-colored box shade.
[Photography by Kevin Dotolo]

Darris Harris
Idées déco pour une grande salle de séjour industrielle ouverte avec un mur blanc, une bibliothèque ou un coin lecture, sol en béton ciré, aucune cheminée, un téléviseur encastré et un sol gris.
Idées déco pour une grande salle de séjour industrielle ouverte avec un mur blanc, une bibliothèque ou un coin lecture, sol en béton ciré, aucune cheminée, un téléviseur encastré et un sol gris.
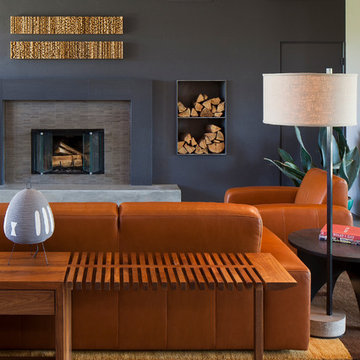
Aménagement d'un grand salon moderne ouvert avec un mur gris, sol en béton ciré, une cheminée standard, un manteau de cheminée en carrelage et un sol gris.
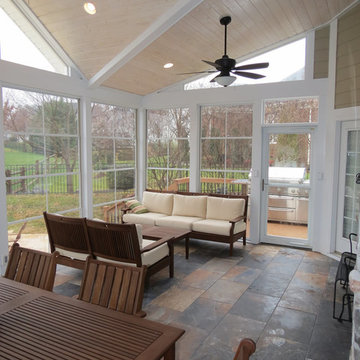
Idée de décoration pour une véranda design de taille moyenne avec sol en béton ciré, un plafond standard et aucune cheminée.

Dave Fox Design Build Remodelers
This room addition encompasses many uses for these homeowners. From great room, to sunroom, to parlor, and gathering/entertaining space; it’s everything they were missing, and everything they desired. This multi-functional room leads out to an expansive outdoor living space complete with a full working kitchen, fireplace, and large covered dining space. The vaulted ceiling in this room gives a dramatic feel, while the stained pine keeps the room cozy and inviting. The large windows bring the outside in with natural light and expansive views of the manicured landscaping.

Extensive valley and mountain views inspired the siting of this simple L-shaped house that is anchored into the landscape. This shape forms an intimate courtyard with the sweeping views to the south. Looking back through the entry, glass walls frame the view of a significant mountain peak justifying the plan skew.
The circulation is arranged along the courtyard in order that all the major spaces have access to the extensive valley views. A generous eight-foot overhang along the southern portion of the house allows for sun shading in the summer and passive solar gain during the harshest winter months. The open plan and generous window placement showcase views throughout the house. The living room is located in the southeast corner of the house and cantilevers into the landscape affording stunning panoramic views.
Project Year: 2012
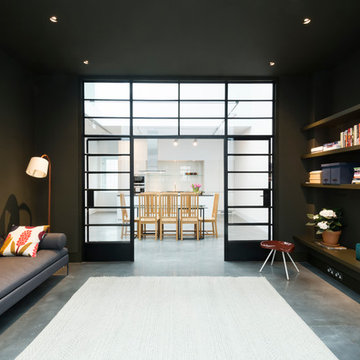
“Glass is one of the most dominant
materials in the house, from the Crittall screens to the toughened glass on the gangways upstairs, and the skylights. As a result, hardly any of the existing spaces are walled in completely.”
http://www.domusnova.com/properties/buy/2056/2-bedroom-house-kensington-chelsea-north-kensington-hewer-street-w10-theo-otten-otten-architects-london-for-sale/
Idées déco de pièces à vivre avec un sol en liège et sol en béton ciré
5




