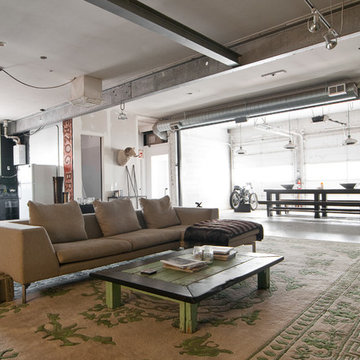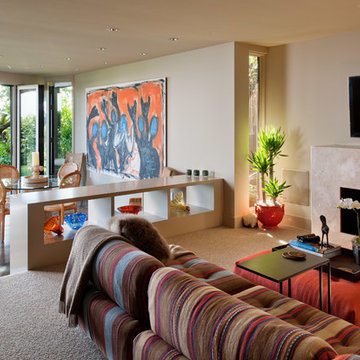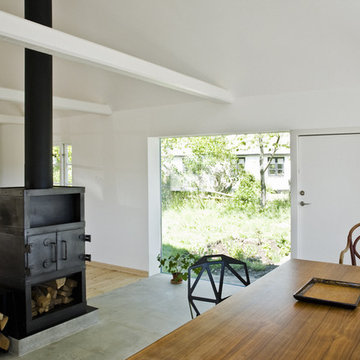Idées déco de pièces à vivre avec un sol en liège et sol en béton ciré
Trier par :
Budget
Trier par:Populaires du jour
101 - 120 sur 21 565 photos
1 sur 3
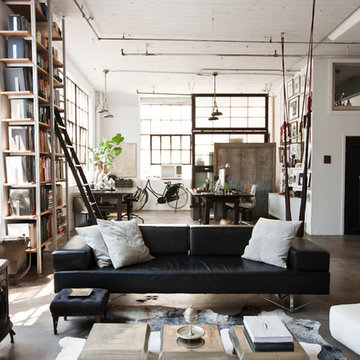
Photo: Chris Dorsey © 2013 Houzz
Design: Alina Preciado, Dar Gitane
Inspiration pour un salon urbain avec sol en béton ciré, un poêle à bois, un sol gris et canapé noir.
Inspiration pour un salon urbain avec sol en béton ciré, un poêle à bois, un sol gris et canapé noir.
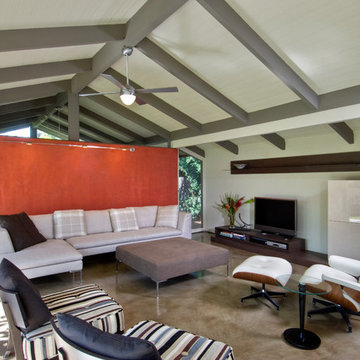
Cette image montre une salle de séjour design avec sol en béton ciré.

Town and Country Fireplaces
Idée de décoration pour un salon design ouvert avec sol en béton ciré et une cheminée ribbon.
Idée de décoration pour un salon design ouvert avec sol en béton ciré et une cheminée ribbon.
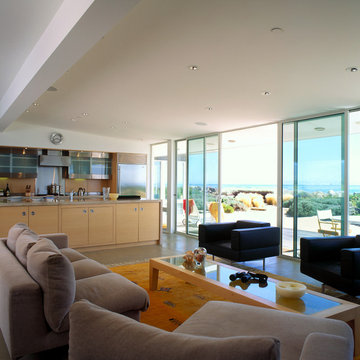
Bill Zeldis
Cette image montre un salon marin avec sol en béton ciré.
Cette image montre un salon marin avec sol en béton ciré.
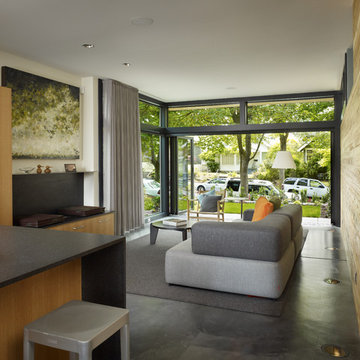
When open, the slide/fold doors expand the living space and provide a strong connection to the tree-lined street.
photo: Ben Benschneider
Réalisation d'un salon minimaliste ouvert avec sol en béton ciré, un sol gris et éclairage.
Réalisation d'un salon minimaliste ouvert avec sol en béton ciré, un sol gris et éclairage.
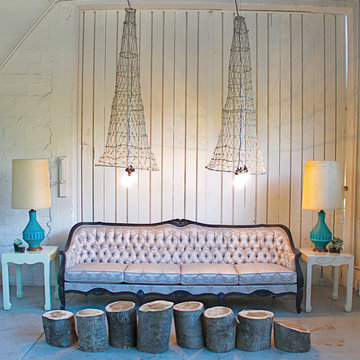
Idée de décoration pour un salon style shabby chic avec sol en béton ciré.
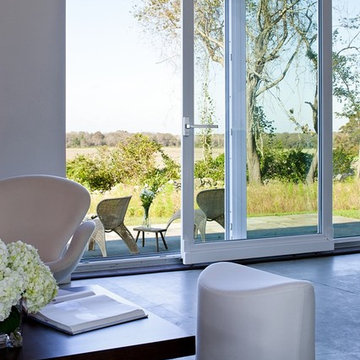
This vacation residence located in a beautiful ocean community on the New England coast features high performance and creative use of space in a small package. ZED designed the simple, gable-roofed structure and proposed the Passive House standard. The resulting home consumes only one-tenth of the energy for heating compared to a similar new home built only to code requirements.
Architecture | ZeroEnergy Design
Construction | Aedi Construction
Photos | Greg Premru Photography

Nestled into sloping topography, the design of this home allows privacy from the street while providing unique vistas throughout the house and to the surrounding hill country and downtown skyline. Layering rooms with each other as well as circulation galleries, insures seclusion while allowing stunning downtown views. The owners' goals of creating a home with a contemporary flow and finish while providing a warm setting for daily life was accomplished through mixing warm natural finishes such as stained wood with gray tones in concrete and local limestone. The home's program also hinged around using both passive and active green features. Sustainable elements include geothermal heating/cooling, rainwater harvesting, spray foam insulation, high efficiency glazing, recessing lower spaces into the hillside on the west side, and roof/overhang design to provide passive solar coverage of walls and windows. The resulting design is a sustainably balanced, visually pleasing home which reflects the lifestyle and needs of the clients.
Photography by Andrew Pogue

The 16-foot high living-dining area opens up on three sides: to the lap pool on the west with sliding glass doors; to the north courtyard with pocketing glass doors; and to the garden and guest house to the south through pivoting glass doors. (Photo: Grey Crawford)
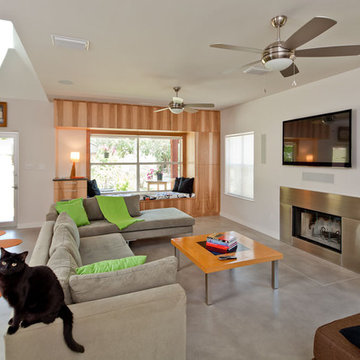
Remodel of a two-story residence in the heart of South Austin. The entire first floor was opened up and the kitchen enlarged and upgraded to meet the demands of the homeowners who love to cook and entertain. The upstairs master bathroom was also completely renovated and features a large, luxurious walk-in shower.
Jennifer Ott Design • http://jenottdesign.com/
Photography by Atelier Wong

Photograph by Art Gray
Aménagement d'un salon moderne de taille moyenne et ouvert avec une bibliothèque ou un coin lecture, un mur blanc, sol en béton ciré, une cheminée standard, un manteau de cheminée en carrelage, aucun téléviseur et un sol gris.
Aménagement d'un salon moderne de taille moyenne et ouvert avec une bibliothèque ou un coin lecture, un mur blanc, sol en béton ciré, une cheminée standard, un manteau de cheminée en carrelage, aucun téléviseur et un sol gris.

Caterpillar House is the first LEED Platinum home on the central California coast. Located in the Santa Lucia Preserve in Carmel Valley, the home is a modern reinterpretation of mid-century ranch style. JDG’s interiors echo the warm minimalism of the architecture and the hues of the natural surroundings.
Photography by Joe Fletcher
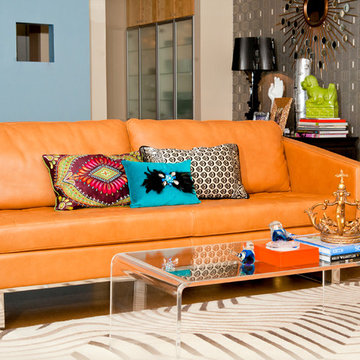
Red Egg Design Group | Mid Century Modern home in Phoenix, AZ | Courtney Lively Photography
Idée de décoration pour un salon minimaliste avec sol en béton ciré.
Idée de décoration pour un salon minimaliste avec sol en béton ciré.
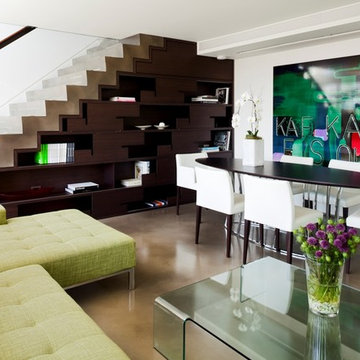
Lucas Finlay Photography
Cette photo montre un salon tendance avec un mur blanc et sol en béton ciré.
Cette photo montre un salon tendance avec un mur blanc et sol en béton ciré.

Photo by Trent Bell
Cette image montre une salle de séjour design ouverte avec sol en béton ciré, un mur gris, un poêle à bois et un sol gris.
Cette image montre une salle de séjour design ouverte avec sol en béton ciré, un mur gris, un poêle à bois et un sol gris.
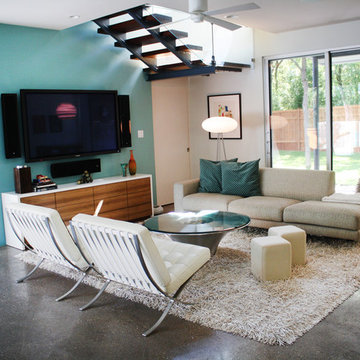
The custom media cabinet under the TV was designed to mimic the kitchen's bar, keeping the feeling cohesive. It was designed by Urbanspace Interiors.

The family room stands where the old carport once stood. We re-used and modified the existing roof structure to create a relief from the otherwise 8'-0" ceilings in this home.
Photo by Casey Woods
Idées déco de pièces à vivre avec un sol en liège et sol en béton ciré
6




