Idées déco de pièces à vivre avec un sol en liège et un sol en travertin
Trier par :
Budget
Trier par:Populaires du jour
41 - 60 sur 7 162 photos
1 sur 3

J Design Group
The Interior Design of your Living and Family room is a very important part of your home dream project.
There are many ways to bring a small or large Living and Family room space to one of the most pleasant and beautiful important areas in your daily life.
You can go over some of our award winner Living and Family room pictures and see all different projects created with most exclusive products available today.
Your friendly Interior design firm in Miami at your service.
Contemporary - Modern Interior designs.
Top Interior Design Firm in Miami – Coral Gables.
Bathroom,
Bathrooms,
House Interior Designer,
House Interior Designers,
Home Interior Designer,
Home Interior Designers,
Residential Interior Designer,
Residential Interior Designers,
Modern Interior Designers,
Miami Beach Designers,
Best Miami Interior Designers,
Miami Beach Interiors,
Luxurious Design in Miami,
Top designers,
Deco Miami,
Luxury interiors,
Miami modern,
Interior Designer Miami,
Contemporary Interior Designers,
Coco Plum Interior Designers,
Miami Interior Designer,
Sunny Isles Interior Designers,
Pinecrest Interior Designers,
Interior Designers Miami,
J Design Group interiors,
South Florida designers,
Best Miami Designers,
Miami interiors,
Miami décor,
Miami Beach Luxury Interiors,
Miami Interior Design,
Miami Interior Design Firms,
Beach front,
Top Interior Designers,
top décor,
Top Miami Decorators,
Miami luxury condos,
Top Miami Interior Decorators,
Top Miami Interior Designers,
Modern Designers in Miami,
modern interiors,
Modern,
Pent house design,
white interiors,
Miami, South Miami, Miami Beach, South Beach, Williams Island, Sunny Isles, Surfside, Fisher Island, Aventura, Brickell, Brickell Key, Key Biscayne, Coral Gables, CocoPlum, Coconut Grove, Pinecrest, Miami Design District, Golden Beach, Downtown Miami, Miami Interior Designers, Miami Interior Designer, Interior Designers Miami, Modern Interior Designers, Modern Interior Designer, Modern interior decorators, Contemporary Interior Designers, Interior decorators, Interior decorator, Interior designer, Interior designers, Luxury, modern, best, unique, real estate, decor
J Design Group – Miami Interior Design Firm – Modern – Contemporary Interior Designer Miami - Interior Designers in Miami
Contact us: (305) 444-4611
www.JDesignGroup.com
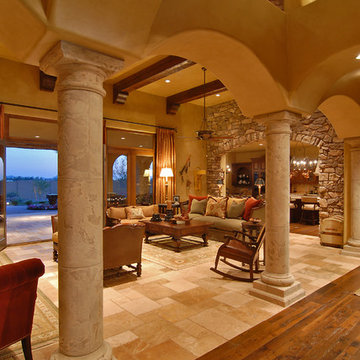
Idées déco pour un grand salon méditerranéen ouvert avec un mur beige, un sol en travertin et un sol beige.

Aménagement d'un grand salon méditerranéen ouvert avec un mur blanc, un sol en travertin, une cheminée standard, un manteau de cheminée en pierre, aucun téléviseur, un sol beige et poutres apparentes.

NW Architectural Photography
Exemple d'une salle de séjour craftsman de taille moyenne et ouverte avec une bibliothèque ou un coin lecture, un sol en liège, une cheminée standard, un mur violet, un manteau de cheminée en brique, aucun téléviseur et un sol marron.
Exemple d'une salle de séjour craftsman de taille moyenne et ouverte avec une bibliothèque ou un coin lecture, un sol en liège, une cheminée standard, un mur violet, un manteau de cheminée en brique, aucun téléviseur et un sol marron.
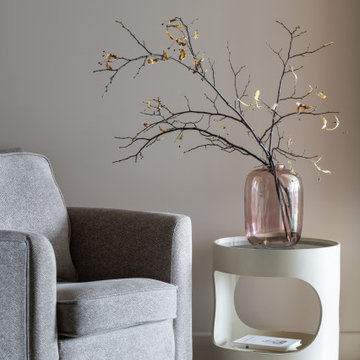
Квартира 118квм в ЖК Vavilove на Юго-Западе Москвы. Заказчики поставили задачу сделать планировку квартиры с тремя спальнями: родительская и 2 детские, гостиная и обязательно изолированная кухня. Но тк изначально квартира была трехкомнатная, то окон в квартире было всего 4 и одно из помещений должно было оказаться без окна. Выбор пал на гостиную. Именно ее разместили в глубине квартиры без окон. Несмотря на современную планировку по сути эта квартира-распашонка. И нам повезло, что в ней удалось выкроить просторное помещение холла, которое и превратилось в полноценную гостиную. Общая планировка такова, что помимо того, что гостиная без окон, в неё ещё выходят двери всех помещений - и кухни, и спальни, и 2х детских, и 2х су, и коридора - 7 дверей выходят в одно помещение без окон. Задача оказалась нетривиальная. Но я считаю, мы успешно справились и смогли достичь не только функциональной планировки, но и стилистически привлекательного интерьера. В интерьере превалирует зелёная цветовая гамма. Этот природный цвет прекрасно сочетается со всеми остальными природными оттенками, а кто как не природа щедра на интересные приемы и сочетания. Практически все пространства за исключением мастер-спальни выдержаны в светлых тонах.

« Meuble cloison » traversant séparant l’espace jour et nuit incluant les rangements de chaque pièces.
Réalisation d'une grande salle de séjour design en bois ouverte avec une bibliothèque ou un coin lecture, un mur multicolore, un sol en travertin, un poêle à bois, un téléviseur encastré, un sol beige et poutres apparentes.
Réalisation d'une grande salle de séjour design en bois ouverte avec une bibliothèque ou un coin lecture, un mur multicolore, un sol en travertin, un poêle à bois, un téléviseur encastré, un sol beige et poutres apparentes.
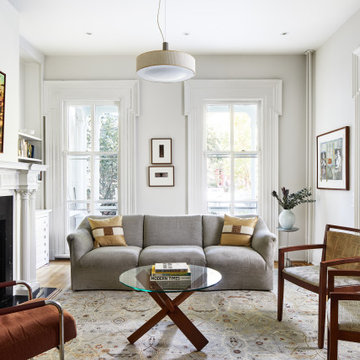
Inspiration pour un salon vintage avec une bibliothèque ou un coin lecture et un sol en liège.

Built-in shelving with electric fireplace
Aménagement d'un salon classique de taille moyenne et ouvert avec un mur beige, un sol en travertin, une cheminée ribbon, un manteau de cheminée en carrelage, un téléviseur fixé au mur et un sol beige.
Aménagement d'un salon classique de taille moyenne et ouvert avec un mur beige, un sol en travertin, une cheminée ribbon, un manteau de cheminée en carrelage, un téléviseur fixé au mur et un sol beige.
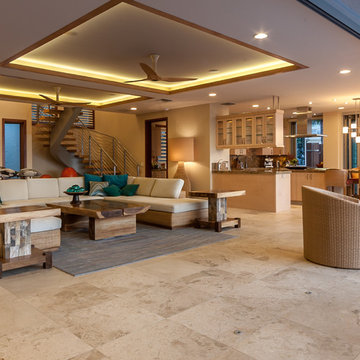
Architect- Marc Taron
Contractor- Kanegai Builders
Landscape Architect- Irvin Higashi
Cette photo montre un grand salon exotique ouvert avec un mur beige, un sol en travertin, un téléviseur dissimulé, un sol beige, une salle de réception et aucune cheminée.
Cette photo montre un grand salon exotique ouvert avec un mur beige, un sol en travertin, un téléviseur dissimulé, un sol beige, une salle de réception et aucune cheminée.

Our client wanted to convert her craft room into a luxurious, private lounge that would isolate her from the noise and activity of her house. The 9 x 11 space needed to be conducive to relaxing, reading and watching television. Pineapple House mirrors an entire wall to expand the feeling in the room and help distribute the natural light. On that wall, they add a custom, shallow cabinet and house a flatscreen TV in the upper portion. Its lower portion looks like a fireplace, but it is not a working element -- only electronic candles provide illumination. Its purpose is to be an interesting and attractive focal point in the cozy space.
@ Daniel Newcomb Photography
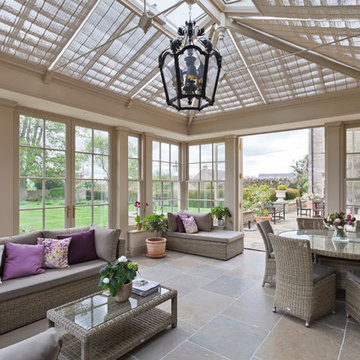
Many classical buildings incorporate vertical balanced sliding sash windows, the recognisable advantage being that windows can slide both upwards and downwards. The popularity of the sash window has continued through many periods of architecture.
For certain properties with existing glazed sash windows, it is a valid consideration to design a glazed structure with a complementary style of window.
Although sash windows are more complex and expensive to produce, they provide an effective and traditional alternative to top and side-hung windows.
The orangery shows six over six and two over two sash windows mirroring those on the house.
Vale Paint Colour- Olivine
Size- 6.5M X 5.2M
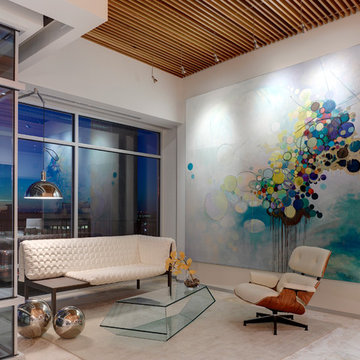
Living space with curved clear cedar ceilings, built-in media and storage walls, custom artwork and custom furniture - Interior Architecture: HAUS | Architecture + LEVEL Interiors - Photography: Ryan Kurtz

Chic but casual Palm Beach Apartment, incorporating seaside colors in an ocean view apartment. Mixing transitional with contemporary. This apartment is Malibu meets the Hampton's in Palm Beach
Photo by Robert Brantley
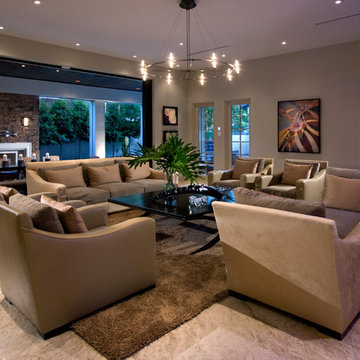
Contemporary living room featuring marble flooing. Picture courtesy of Phil Kean Designs, Design/Build
Cette image montre un salon design de taille moyenne et ouvert avec une salle de réception, un mur beige, un sol en travertin, une cheminée standard, un manteau de cheminée en pierre et un sol beige.
Cette image montre un salon design de taille moyenne et ouvert avec une salle de réception, un mur beige, un sol en travertin, une cheminée standard, un manteau de cheminée en pierre et un sol beige.
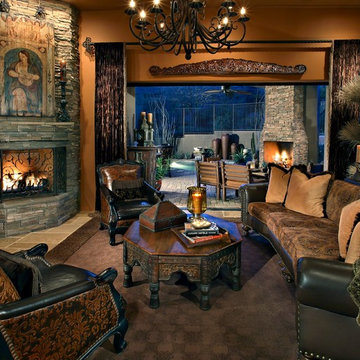
Pam Singleton/Image Photography
Aménagement d'un grand salon méditerranéen ouvert avec une cheminée d'angle, un sol en travertin, un manteau de cheminée en pierre, un sol beige, une salle de réception, un mur marron et aucun téléviseur.
Aménagement d'un grand salon méditerranéen ouvert avec une cheminée d'angle, un sol en travertin, un manteau de cheminée en pierre, un sol beige, une salle de réception, un mur marron et aucun téléviseur.
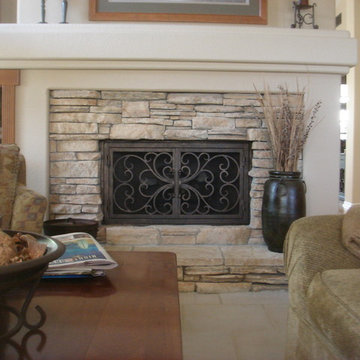
AMS Fireplace offers a unique selection of iron crafted fireplace doors made to suit your specific needs and desires. We offer an attractive line of affordable, yet exquisitely crafted, fireplace doors that will give your ordinary fireplace door an updated look. AMS Fireplace doors are customized to fit any size fireplace opening, and specially designed to complement your space. Choose from a variety of finishes, designs, door styles, glasses, mesh covers, and handles to ensure 100% satisfaction.
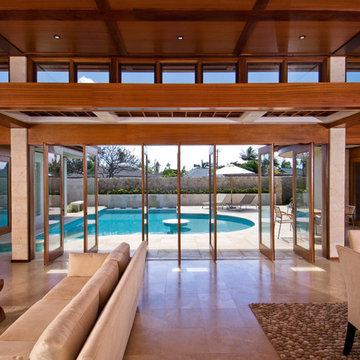
View of the pivot doors that open the living space onto the pool deck. The polished travertine floor on the interior extends around the pool where a rougher finish provides a slip resistant surface.
Hal Lum
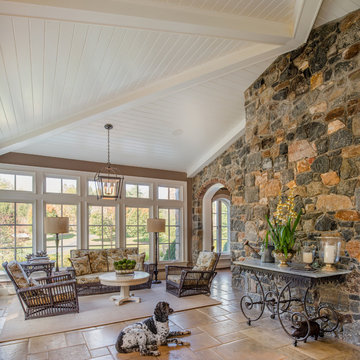
Angle Eye Photography
Cette image montre un très grand salon traditionnel fermé avec un sol en travertin et une salle de réception.
Cette image montre un très grand salon traditionnel fermé avec un sol en travertin et une salle de réception.
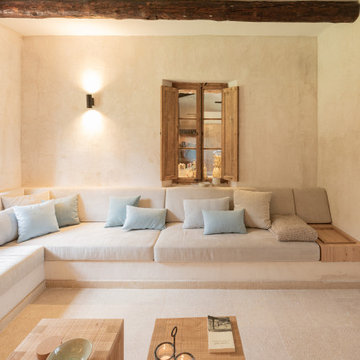
Wunderschönes offenes Wohnzimmer mit verstecktem TV.
Aménagement d'un grand salon méditerranéen ouvert avec un mur beige, un sol en travertin, un téléviseur dissimulé, un sol beige et poutres apparentes.
Aménagement d'un grand salon méditerranéen ouvert avec un mur beige, un sol en travertin, un téléviseur dissimulé, un sol beige et poutres apparentes.

The great room is devoted to the entertainment of stunning views and meaningful conversation. The open floor plan connects seamlessly with family room, dining room, and a parlor. The two-sided fireplace hosts the entry on its opposite side.
Project Details // White Box No. 2
Architecture: Drewett Works
Builder: Argue Custom Homes
Interior Design: Ownby Design
Landscape Design (hardscape): Greey | Pickett
Landscape Design: Refined Gardens
Photographer: Jeff Zaruba
See more of this project here: https://www.drewettworks.com/white-box-no-2/
Idées déco de pièces à vivre avec un sol en liège et un sol en travertin
3



