Idées déco de pièces à vivre avec un sol en liège et un sol en travertin
Trier par :
Budget
Trier par:Populaires du jour
101 - 120 sur 7 160 photos
1 sur 3

Photo: Lance Gerber
Cette photo montre un petit salon tendance ouvert avec un sol en travertin, un sol beige, un mur blanc, une salle de réception, une cheminée double-face et un manteau de cheminée en pierre.
Cette photo montre un petit salon tendance ouvert avec un sol en travertin, un sol beige, un mur blanc, une salle de réception, une cheminée double-face et un manteau de cheminée en pierre.
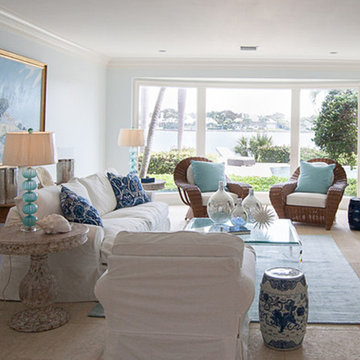
This stunning water front home has beautiful views from almost every room. Our goal was to create interiors that reflected the coastal colors and serene setting that surrounds the home in a relaxed yet elegant style. Oversized slipcovered furniture in crisp white provide comfort and practicality. The slipcovers are easily cleaned and the down seating envelops you. Natural wicker chairs and washed wood end tables keeps the room from looking too formal. A silk blend rug in soft blue mixed with accent pillows in blues and aquas inspired by the colors of the sea. Coastal living, casual elegance, beach house, coastal home.
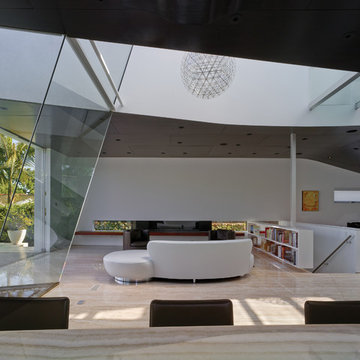
The Living room orients itself around a fireplace that is slotted into a window.
Cette image montre un salon mansardé ou avec mezzanine design de taille moyenne avec un mur blanc, un sol en travertin, une cheminée ribbon, un manteau de cheminée en métal et aucun téléviseur.
Cette image montre un salon mansardé ou avec mezzanine design de taille moyenne avec un mur blanc, un sol en travertin, une cheminée ribbon, un manteau de cheminée en métal et aucun téléviseur.

The exterior stone on this house is featured inside the home on the fireplace and as architectural accents. This reinforces the feeling that the whole space is a single indoor-outdoor entertaining area, thanks to glass walls that pocket out of site behind the stone. Long distance views over the negative edge pool make the space a magical place to spend time.

The kitchen in this DC Ranch custom built home by Century Custom Homes flows into the family room, which features an amazing modern wet bar designed in conjunction with VM Concept Interiors of Scottsdale, AZ.

Custom cabinets are the focal point of the media room. To accent the art work, a plaster ceiling was installed over the concrete slab to allow for recess lighting tracks.
Hal Lum

Idée de décoration pour un très grand salon design ouvert avec un mur beige, un sol en travertin, aucune cheminée, aucun téléviseur, un sol beige, un plafond en bois et du papier peint.

Réalisation d'une salle de séjour méditerranéenne de taille moyenne et ouverte avec un mur blanc, un sol en travertin, aucune cheminée et un sol beige.

second story sunroom addition
R Garrision Photograghy
Idée de décoration pour une petite véranda champêtre avec un sol en travertin, un puits de lumière et un sol multicolore.
Idée de décoration pour une petite véranda champêtre avec un sol en travertin, un puits de lumière et un sol multicolore.

Contemporary desert home with natural materials. Wood, stone and copper elements throughout the house. Floors are vein-cut travertine, walls are stacked stone or dry wall with hand painted faux finish.
Project designed by Susie Hersker’s Scottsdale interior design firm Design Directives. Design Directives is active in Phoenix, Paradise Valley, Cave Creek, Carefree, Sedona, and beyond.
For more about Design Directives, click here: https://susanherskerasid.com/
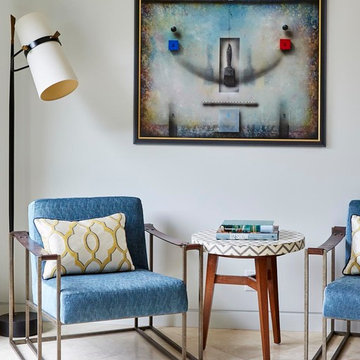
Cozy corner of the family room with a view of the dining room in East Bay home. Photos by Eric Zepeda Studio
Inspiration pour une salle de séjour vintage de taille moyenne et fermée avec un mur blanc et un sol en travertin.
Inspiration pour une salle de séjour vintage de taille moyenne et fermée avec un mur blanc et un sol en travertin.

This Paradise Valley stunner was a down-to-the-studs renovation. The owner, a successful business woman and owner of Bungalow Scottsdale -- a fabulous furnishings store, had a very clear vision. DW's mission was to re-imagine the 1970's solid block home into a modern and open place for a family of three. The house initially was very compartmentalized including lots of small rooms and too many doors to count. With a mantra of simplify, simplify, simplify, Architect CP Drewett began to look for the hidden order to craft a space that lived well.
This residence is a Moroccan world of white topped with classic Morrish patterning and finished with the owner's fabulous taste. The kitchen was established as the home's center to facilitate the owner's heart and swagger for entertaining. The public spaces were reimagined with a focus on hospitality. Practicing great restraint with the architecture set the stage for the owner to showcase objects in space. Her fantastic collection includes a glass-top faux elephant tusk table from the set of the infamous 80's television series, Dallas.
It was a joy to create, collaborate, and now celebrate this amazing home.
Project Details:
Architecture: C.P. Drewett, AIA, NCARB; Drewett Works, Scottsdale, AZ
Interior Selections: Linda Criswell, Bungalow Scottsdale, Scottsdale, AZ
Photography: Dino Tonn, Scottsdale, AZ
Featured in: Phoenix Home and Garden, June 2015, "Eclectic Remodel", page 87.

Photos taken by Southern Exposure Photography. Photos owned by Durham Designs & Consulting, LLC.
Idées déco pour un salon classique de taille moyenne et ouvert avec une salle de réception, un mur vert, un sol en travertin, une cheminée standard, un manteau de cheminée en bois, aucun téléviseur et un sol beige.
Idées déco pour un salon classique de taille moyenne et ouvert avec une salle de réception, un mur vert, un sol en travertin, une cheminée standard, un manteau de cheminée en bois, aucun téléviseur et un sol beige.

We dug down into the basement floor to achieve 9'0" ceiling height. Now the space is perfect for entertaining, whether your tastes run towards a drink at the home bar, watching movies on the drop down screen (concealed in the ceiling), or building a lego creation from the lego pieces stored in the bins that line two walls. Architectural design by Board & Vellum. Photo by John G. Wilbanks.
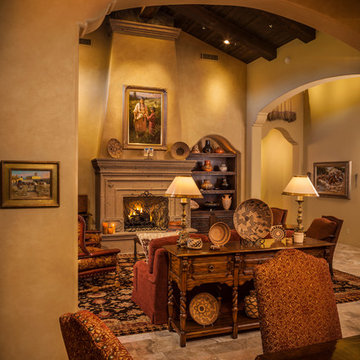
Art Holeman Photography,
Eric Peterson Architect,
Spanish Colonial style living room with traditional furniture, antique rugs and native American art
Project designed by Susie Hersker’s Scottsdale interior design firm Design Directives. Design Directives is active in Phoenix, Paradise Valley, Cave Creek, Carefree, Sedona, and beyond.
For more about Design Directives, click here: https://susanherskerasid.com/
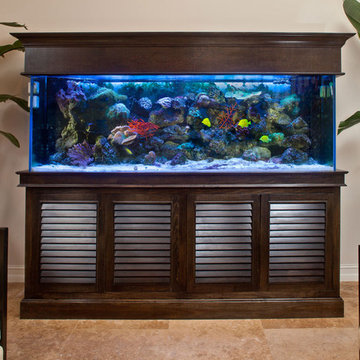
Custom Fish Tank with Louvred Doors. This is a regal looking fish tank, designed to blend in with the rest of furniture. It adds a nice harmonious touch to the lving space, making it seem as though the tank is a part of the decor.
Photo by: Matt Horton
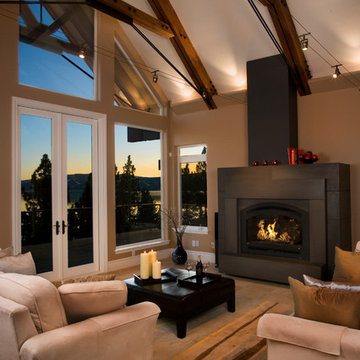
Ethan Rohloff
Réalisation d'un salon design ouvert avec un mur beige, une cheminée standard et un sol en travertin.
Réalisation d'un salon design ouvert avec un mur beige, une cheminée standard et un sol en travertin.

Exemple d'un salon sud-ouest américain de taille moyenne et fermé avec une salle de réception, un mur jaune, un sol en travertin, aucun téléviseur, une cheminée standard et un manteau de cheminée en pierre.

Jim Decker
Réalisation d'un grand salon tradition ouvert avec une salle de réception, un mur beige, un sol en travertin, une cheminée standard, un manteau de cheminée en plâtre et un téléviseur fixé au mur.
Réalisation d'un grand salon tradition ouvert avec une salle de réception, un mur beige, un sol en travertin, une cheminée standard, un manteau de cheminée en plâtre et un téléviseur fixé au mur.

Cozy living room with Malm gas fireplace, original windows/treatments, new shiplap, exposed doug fir beams
Inspiration pour un petit salon vintage ouvert avec un mur blanc, un sol en liège, cheminée suspendue, un sol blanc, poutres apparentes et du lambris de bois.
Inspiration pour un petit salon vintage ouvert avec un mur blanc, un sol en liège, cheminée suspendue, un sol blanc, poutres apparentes et du lambris de bois.
Idées déco de pièces à vivre avec un sol en liège et un sol en travertin
6



