Idées déco de pièces à vivre avec un sol en linoléum et un sol en travertin
Trier par :
Budget
Trier par:Populaires du jour
21 - 40 sur 7 277 photos
1 sur 3
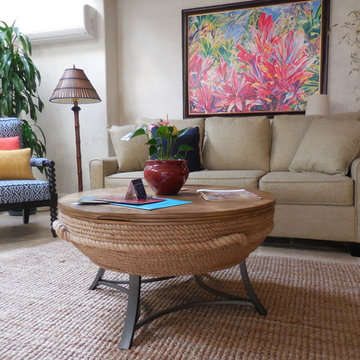
Idée de décoration pour un salon ethnique de taille moyenne avec un mur beige, un sol en travertin, aucune cheminée et un sol beige.
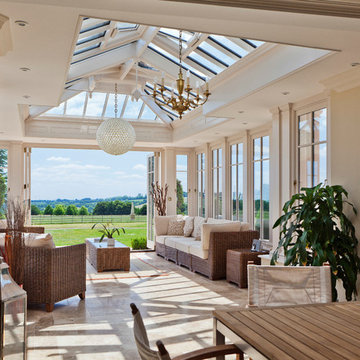
The design incorporates a feature lantern and a large flat roof section linking the conservatory to the main house and adjacent buildings.
Our conservatory site team worked closely with the client's builder in the construction of this orangery which links two buildings. It incorporates a decorative lantern providing an interesting roof and decorative feature to the inside, and giving height to the structure from the outside.
Folding doors open the conservatory onto spectacular views of the surrounding parkland.
Vale Paint Colour-Exterior Vale White, Interior Taylor Cream
Size- 6.6M X 4.9M

Exemple d'un très grand salon mansardé ou avec mezzanine moderne avec une salle de réception, un mur blanc, un sol en linoléum, une cheminée double-face, un manteau de cheminée en béton, aucun téléviseur et un sol gris.

spacious living room with large isokern fireplace and beautiful granite monolith,
Idées déco pour un grand salon contemporain ouvert avec un sol en travertin, une cheminée standard, un manteau de cheminée en carrelage, un téléviseur fixé au mur, un mur blanc et un sol beige.
Idées déco pour un grand salon contemporain ouvert avec un sol en travertin, une cheminée standard, un manteau de cheminée en carrelage, un téléviseur fixé au mur, un mur blanc et un sol beige.
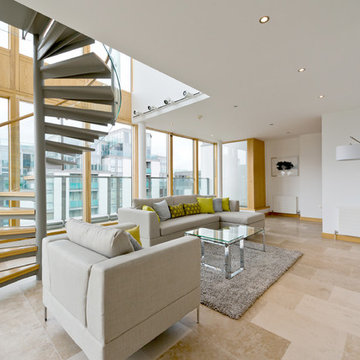
De Urbanic / Arther Maure
Inspiration pour un salon design fermé avec un mur blanc, un sol beige, un sol en travertin, une cheminée standard, un manteau de cheminée en plâtre et aucun téléviseur.
Inspiration pour un salon design fermé avec un mur blanc, un sol beige, un sol en travertin, une cheminée standard, un manteau de cheminée en plâtre et aucun téléviseur.
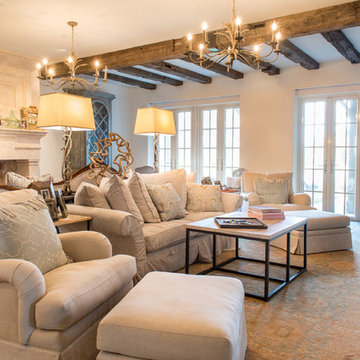
Photos are of one of our customers' finished project. We did over 90 beams for use throughout their home :)
When choosing beams for your project, there are many things to think about. One important consideration is the weight of the beam, especially if you want to affix it to your ceiling. Choosing a solid beam may not be the best choice since some of them can weigh upwards of 1000 lbs. Our craftsmen have several solutions for this common problem.
One such solution is to fabricate a ceiling beam using veneer that is "sliced" from the outside of an existing beam. Our craftsmen then carefully miter the edges and create a lighter weight, 3 sided solution.
Another common method is "hogging out" the beam. We hollow out the beam leaving the original outer character of three sides intact. (Hogging out is a good method to use when one side of the beam is less than attractive.)
Our 3-sided and Hogged out beams are available in Reclaimed or Old Growth woods.

This 5 BR, 5.5 BA residence was conceived, built and decorated within six months. Designed for use by multiple parties during simultaneous vacations and/or golf retreats, it offers five master suites, all with king-size beds, plus double vanities in private baths. Fabrics used are highly durable, like indoor/outdoor fabrics and leather. Sliding glass doors in the primary gathering area stay open when the weather allows.
A Bonisolli Photography
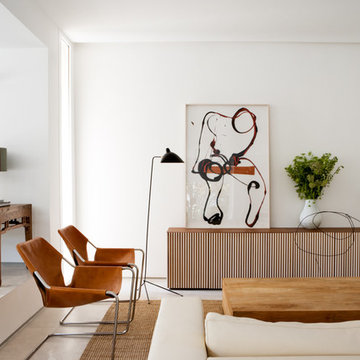
Proyecto de Arquitectura y Construcción: ÁBATON (www.abaton.es)
Proyecto de diseño de Interiores: BATAVIA (batavia.es)
Fotografías: ©Belén Imaz
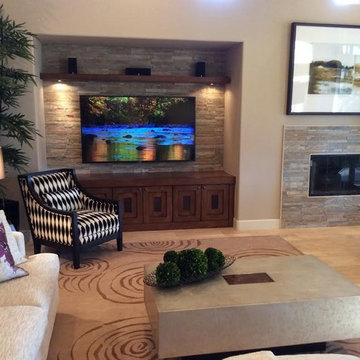
Transitional lifestyle change for couple moving from San Diego to the desert.
Idées déco pour un grand salon contemporain fermé avec un mur beige, un sol en travertin, une cheminée standard, un manteau de cheminée en carrelage, un téléviseur fixé au mur, une salle de réception et un sol beige.
Idées déco pour un grand salon contemporain fermé avec un mur beige, un sol en travertin, une cheminée standard, un manteau de cheminée en carrelage, un téléviseur fixé au mur, une salle de réception et un sol beige.
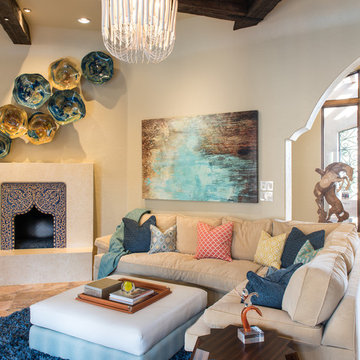
The client already had this beautiful wood horse sculpture so we sourced a pedestal to elevate it and make it a focal point when entering the house. An organic shaped white chandelier illuminates the room from above while the square ottoman, which was once covered in the same fabric as the navy pillows, is now covered in faux leather and adds a needed lightness to the space.
Michael Hunter Photography

A basement renovation that meets a busy family's needs by providing designated areas for gaming, jamming, studying and entertaining. A comfortable and contemporary space that suits an active lifestyle.
Stephani Buchman Photography
www.stephanibuchmanphotgraphy.com
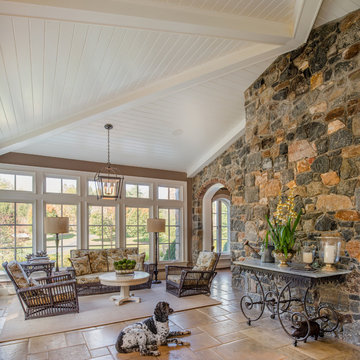
Angle Eye Photography
Cette image montre un très grand salon traditionnel fermé avec un sol en travertin et une salle de réception.
Cette image montre un très grand salon traditionnel fermé avec un sol en travertin et une salle de réception.
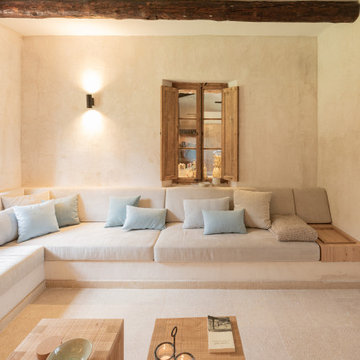
Wunderschönes offenes Wohnzimmer mit verstecktem TV.
Aménagement d'un grand salon méditerranéen ouvert avec un mur beige, un sol en travertin, un téléviseur dissimulé, un sol beige et poutres apparentes.
Aménagement d'un grand salon méditerranéen ouvert avec un mur beige, un sol en travertin, un téléviseur dissimulé, un sol beige et poutres apparentes.

The great room is devoted to the entertainment of stunning views and meaningful conversation. The open floor plan connects seamlessly with family room, dining room, and a parlor. The two-sided fireplace hosts the entry on its opposite side.
Project Details // White Box No. 2
Architecture: Drewett Works
Builder: Argue Custom Homes
Interior Design: Ownby Design
Landscape Design (hardscape): Greey | Pickett
Landscape Design: Refined Gardens
Photographer: Jeff Zaruba
See more of this project here: https://www.drewettworks.com/white-box-no-2/

Roof Blinds
Idée de décoration pour une grande véranda tradition avec un sol en travertin, un plafond en verre, aucune cheminée et un sol gris.
Idée de décoration pour une grande véranda tradition avec un sol en travertin, un plafond en verre, aucune cheminée et un sol gris.
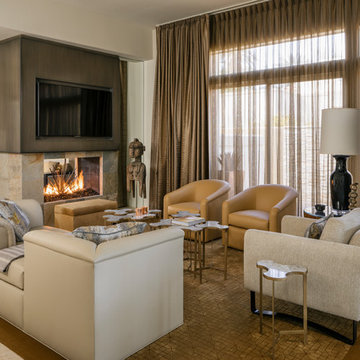
Photo: Lance Gerber
Exemple d'un salon tendance de taille moyenne avec un sol en travertin, une cheminée double-face, un manteau de cheminée en pierre, un téléviseur fixé au mur, un sol beige et un mur beige.
Exemple d'un salon tendance de taille moyenne avec un sol en travertin, une cheminée double-face, un manteau de cheminée en pierre, un téléviseur fixé au mur, un sol beige et un mur beige.
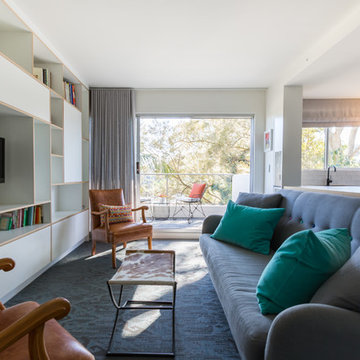
contemporary apartment
Inspiration pour un petit salon minimaliste ouvert avec un mur blanc, un sol en linoléum, aucune cheminée, un téléviseur fixé au mur et un sol bleu.
Inspiration pour un petit salon minimaliste ouvert avec un mur blanc, un sol en linoléum, aucune cheminée, un téléviseur fixé au mur et un sol bleu.
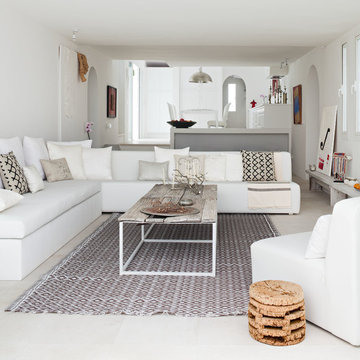
Fotografía: masfotogenica fotografia
Cette photo montre un grand salon méditerranéen ouvert avec un mur blanc, une salle de réception, un sol en travertin, aucune cheminée et aucun téléviseur.
Cette photo montre un grand salon méditerranéen ouvert avec un mur blanc, une salle de réception, un sol en travertin, aucune cheminée et aucun téléviseur.

Great Room from Foyer
Aménagement d'un grand salon sud-ouest américain ouvert avec une salle de réception, un mur beige, un sol en travertin, une cheminée standard, un manteau de cheminée en métal et un téléviseur fixé au mur.
Aménagement d'un grand salon sud-ouest américain ouvert avec une salle de réception, un mur beige, un sol en travertin, une cheminée standard, un manteau de cheminée en métal et un téléviseur fixé au mur.
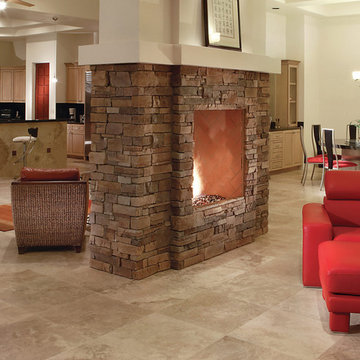
Red accents carried through the space reflect the asian influence carried through from the courtyard entryway. A stacked stone two-way fireplace is the focal point of this open concept kitchen/dining/family area.
Idées déco de pièces à vivre avec un sol en linoléum et un sol en travertin
2



