Idées déco de pièces à vivre avec un sol en linoléum et un sol en travertin
Trier par :
Budget
Trier par:Populaires du jour
41 - 60 sur 7 277 photos
1 sur 3

« Meuble cloison » traversant séparant l’espace jour et nuit incluant les rangements de chaque pièces.
Réalisation d'une grande salle de séjour design en bois ouverte avec une bibliothèque ou un coin lecture, un mur multicolore, un sol en travertin, un poêle à bois, un téléviseur encastré, un sol beige et poutres apparentes.
Réalisation d'une grande salle de séjour design en bois ouverte avec une bibliothèque ou un coin lecture, un mur multicolore, un sol en travertin, un poêle à bois, un téléviseur encastré, un sol beige et poutres apparentes.
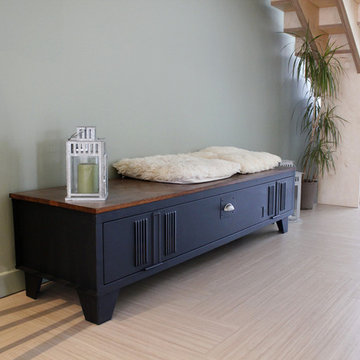
Photos 5070
Inspiration pour un salon urbain de taille moyenne et ouvert avec un mur vert, un sol en linoléum, un poêle à bois, un téléviseur indépendant et un sol beige.
Inspiration pour un salon urbain de taille moyenne et ouvert avec un mur vert, un sol en linoléum, un poêle à bois, un téléviseur indépendant et un sol beige.

Built-in shelving with electric fireplace
Aménagement d'un salon classique de taille moyenne et ouvert avec un mur beige, un sol en travertin, une cheminée ribbon, un manteau de cheminée en carrelage, un téléviseur fixé au mur et un sol beige.
Aménagement d'un salon classique de taille moyenne et ouvert avec un mur beige, un sol en travertin, une cheminée ribbon, un manteau de cheminée en carrelage, un téléviseur fixé au mur et un sol beige.
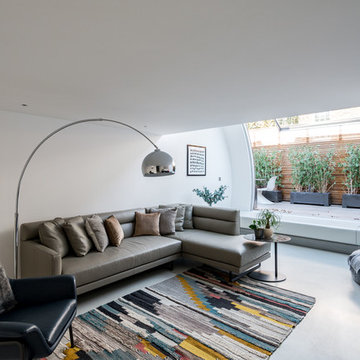
FRENCH+TYE
Cette photo montre un salon moderne de taille moyenne avec un mur blanc, un sol en linoléum et un sol gris.
Cette photo montre un salon moderne de taille moyenne avec un mur blanc, un sol en linoléum et un sol gris.
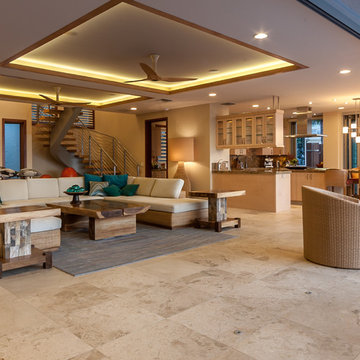
Architect- Marc Taron
Contractor- Kanegai Builders
Landscape Architect- Irvin Higashi
Cette photo montre un grand salon exotique ouvert avec un mur beige, un sol en travertin, un téléviseur dissimulé, un sol beige, une salle de réception et aucune cheminée.
Cette photo montre un grand salon exotique ouvert avec un mur beige, un sol en travertin, un téléviseur dissimulé, un sol beige, une salle de réception et aucune cheminée.
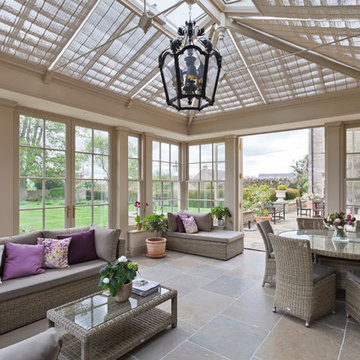
Many classical buildings incorporate vertical balanced sliding sash windows, the recognisable advantage being that windows can slide both upwards and downwards. The popularity of the sash window has continued through many periods of architecture.
For certain properties with existing glazed sash windows, it is a valid consideration to design a glazed structure with a complementary style of window.
Although sash windows are more complex and expensive to produce, they provide an effective and traditional alternative to top and side-hung windows.
The orangery shows six over six and two over two sash windows mirroring those on the house.
Vale Paint Colour- Olivine
Size- 6.5M X 5.2M
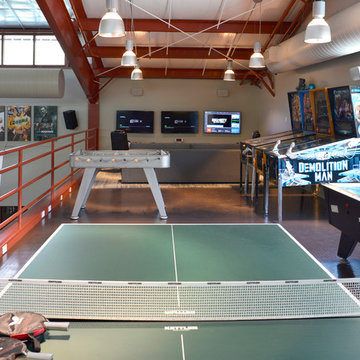
Arcade loft
Cette photo montre une grande salle de séjour nature ouverte avec un mur beige, un sol en linoléum, une cheminée standard, un manteau de cheminée en pierre, un téléviseur fixé au mur et salle de jeu.
Cette photo montre une grande salle de séjour nature ouverte avec un mur beige, un sol en linoléum, une cheminée standard, un manteau de cheminée en pierre, un téléviseur fixé au mur et salle de jeu.
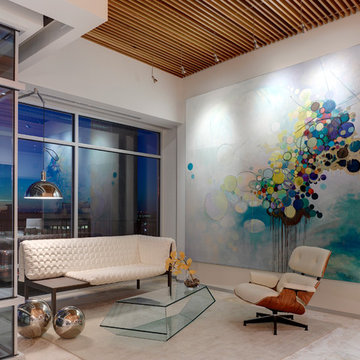
Living space with curved clear cedar ceilings, built-in media and storage walls, custom artwork and custom furniture - Interior Architecture: HAUS | Architecture + LEVEL Interiors - Photography: Ryan Kurtz
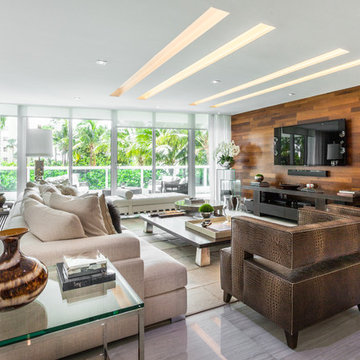
Idées déco pour un grand salon contemporain ouvert avec un mur blanc, un sol en linoléum, aucune cheminée et un téléviseur fixé au mur.

Chic but casual Palm Beach Apartment, incorporating seaside colors in an ocean view apartment. Mixing transitional with contemporary. This apartment is Malibu meets the Hampton's in Palm Beach
Photo by Robert Brantley
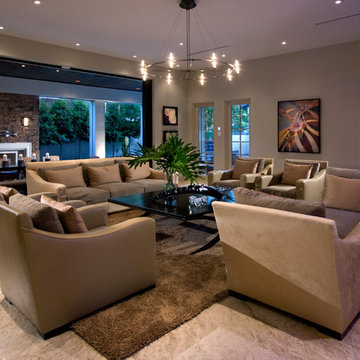
Contemporary living room featuring marble flooing. Picture courtesy of Phil Kean Designs, Design/Build
Cette image montre un salon design de taille moyenne et ouvert avec une salle de réception, un mur beige, un sol en travertin, une cheminée standard, un manteau de cheminée en pierre et un sol beige.
Cette image montre un salon design de taille moyenne et ouvert avec une salle de réception, un mur beige, un sol en travertin, une cheminée standard, un manteau de cheminée en pierre et un sol beige.
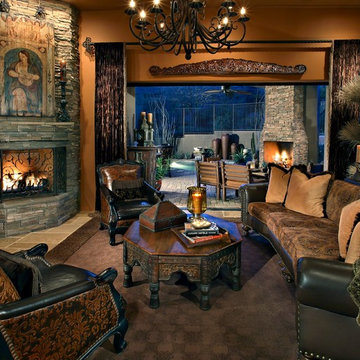
Pam Singleton/Image Photography
Aménagement d'un grand salon méditerranéen ouvert avec une cheminée d'angle, un sol en travertin, un manteau de cheminée en pierre, un sol beige, une salle de réception, un mur marron et aucun téléviseur.
Aménagement d'un grand salon méditerranéen ouvert avec une cheminée d'angle, un sol en travertin, un manteau de cheminée en pierre, un sol beige, une salle de réception, un mur marron et aucun téléviseur.
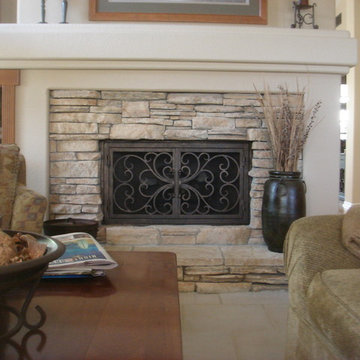
AMS Fireplace offers a unique selection of iron crafted fireplace doors made to suit your specific needs and desires. We offer an attractive line of affordable, yet exquisitely crafted, fireplace doors that will give your ordinary fireplace door an updated look. AMS Fireplace doors are customized to fit any size fireplace opening, and specially designed to complement your space. Choose from a variety of finishes, designs, door styles, glasses, mesh covers, and handles to ensure 100% satisfaction.
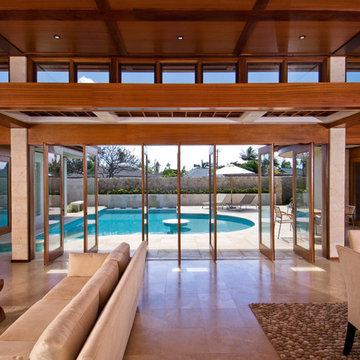
View of the pivot doors that open the living space onto the pool deck. The polished travertine floor on the interior extends around the pool where a rougher finish provides a slip resistant surface.
Hal Lum
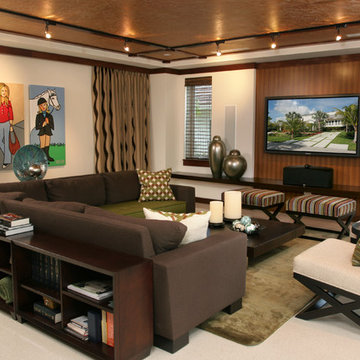
Réalisation d'une salle de séjour design de taille moyenne et ouverte avec un mur beige, un téléviseur fixé au mur, un sol en linoléum, aucune cheminée et un sol blanc.
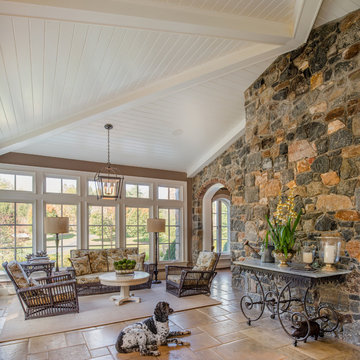
Angle Eye Photography
Cette image montre un très grand salon traditionnel fermé avec un sol en travertin et une salle de réception.
Cette image montre un très grand salon traditionnel fermé avec un sol en travertin et une salle de réception.
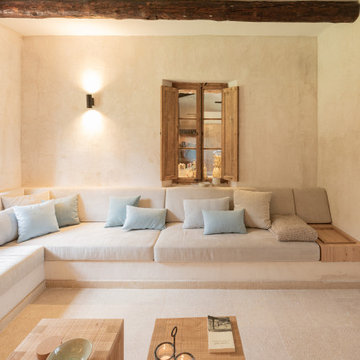
Wunderschönes offenes Wohnzimmer mit verstecktem TV.
Aménagement d'un grand salon méditerranéen ouvert avec un mur beige, un sol en travertin, un téléviseur dissimulé, un sol beige et poutres apparentes.
Aménagement d'un grand salon méditerranéen ouvert avec un mur beige, un sol en travertin, un téléviseur dissimulé, un sol beige et poutres apparentes.

The great room is devoted to the entertainment of stunning views and meaningful conversation. The open floor plan connects seamlessly with family room, dining room, and a parlor. The two-sided fireplace hosts the entry on its opposite side.
Project Details // White Box No. 2
Architecture: Drewett Works
Builder: Argue Custom Homes
Interior Design: Ownby Design
Landscape Design (hardscape): Greey | Pickett
Landscape Design: Refined Gardens
Photographer: Jeff Zaruba
See more of this project here: https://www.drewettworks.com/white-box-no-2/

Roof Blinds
Idée de décoration pour une grande véranda tradition avec un sol en travertin, un plafond en verre, aucune cheminée et un sol gris.
Idée de décoration pour une grande véranda tradition avec un sol en travertin, un plafond en verre, aucune cheminée et un sol gris.
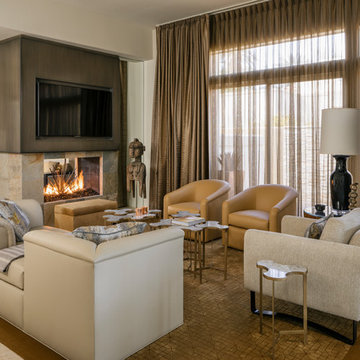
Photo: Lance Gerber
Exemple d'un salon tendance de taille moyenne avec un sol en travertin, une cheminée double-face, un manteau de cheminée en pierre, un téléviseur fixé au mur, un sol beige et un mur beige.
Exemple d'un salon tendance de taille moyenne avec un sol en travertin, une cheminée double-face, un manteau de cheminée en pierre, un téléviseur fixé au mur, un sol beige et un mur beige.
Idées déco de pièces à vivre avec un sol en linoléum et un sol en travertin
3



