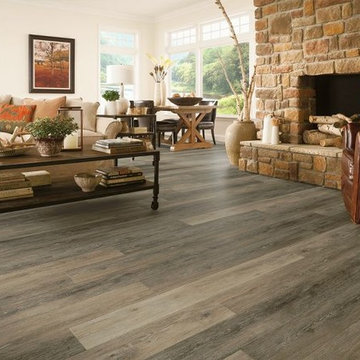Idées déco de pièces à vivre avec un sol en vinyl et sol en béton ciré
Trier par :
Budget
Trier par:Populaires du jour
61 - 80 sur 32 500 photos
1 sur 3
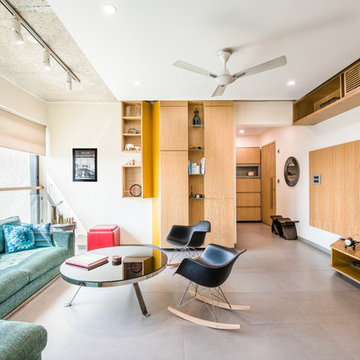
Sunil Thakkar Photography
Réalisation d'un salon design avec un mur blanc, sol en béton ciré, aucune cheminée et un téléviseur encastré.
Réalisation d'un salon design avec un mur blanc, sol en béton ciré, aucune cheminée et un téléviseur encastré.
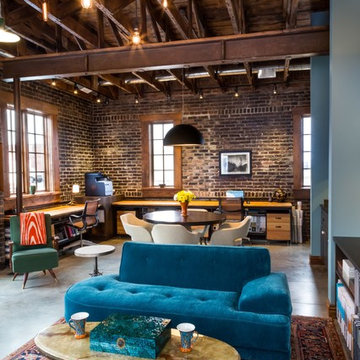
Idées déco pour un salon industriel de taille moyenne et ouvert avec un mur jaune, sol en béton ciré, aucune cheminée et aucun téléviseur.
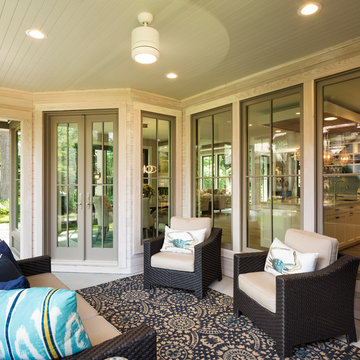
Aménagement d'une grande véranda classique avec sol en béton ciré, aucune cheminée et un plafond standard.
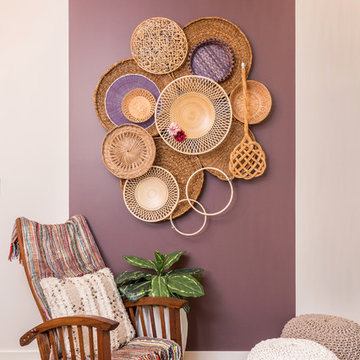
Phil Crozier
Inspiration pour un salon bohème ouvert et de taille moyenne avec un mur violet et un sol en vinyl.
Inspiration pour un salon bohème ouvert et de taille moyenne avec un mur violet et un sol en vinyl.

Fully integrated into its elevated home site, this modern residence offers a unique combination of privacy from adjacent homes. The home’s graceful contemporary exterior features natural stone, corten steel, wood and glass — all in perfect alignment with the site. The design goal was to take full advantage of the views of Lake Calhoun that sits within the city of Minneapolis by providing homeowners with expansive walls of Integrity Wood-Ultrex® windows. With a small footprint and open design, stunning views are present in every room, making the stylish windows a huge focal point of the home.
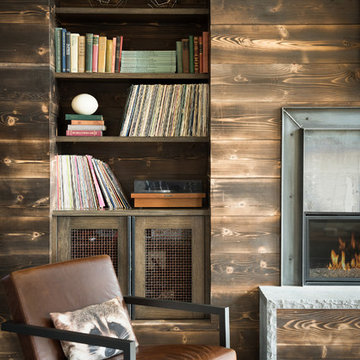
Idées déco pour un salon montagne avec un mur marron, sol en béton ciré et une cheminée ribbon.
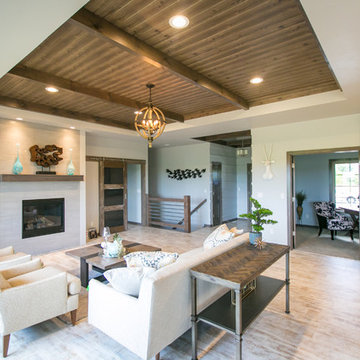
This living area is a great balance of modern and rustic with custom designed and crafted ceiling details, stairway and metal/wood barn door.
Inspiration pour un grand salon chalet ouvert avec une salle de réception, un mur blanc, un sol en vinyl, une cheminée standard et un manteau de cheminée en carrelage.
Inspiration pour un grand salon chalet ouvert avec une salle de réception, un mur blanc, un sol en vinyl, une cheminée standard et un manteau de cheminée en carrelage.

Exemple d'un grand salon tendance ouvert avec un mur gris, sol en béton ciré, une cheminée double-face, un manteau de cheminée en béton, aucun téléviseur et un sol gris.
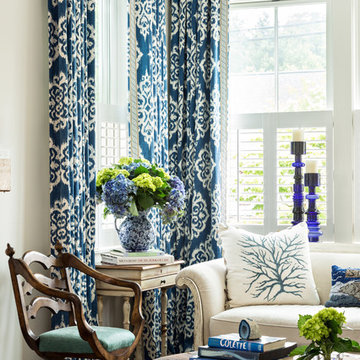
Dan Cutrona Photography
Cette photo montre un salon bord de mer fermé avec une bibliothèque ou un coin lecture, un mur blanc et un sol en vinyl.
Cette photo montre un salon bord de mer fermé avec une bibliothèque ou un coin lecture, un mur blanc et un sol en vinyl.
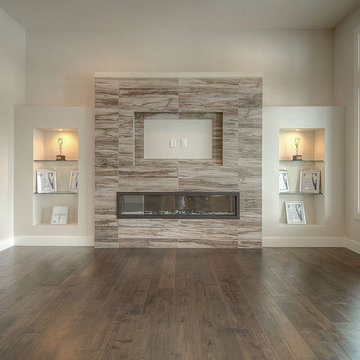
Idée de décoration pour un salon minimaliste de taille moyenne et ouvert avec un mur gris, un sol en vinyl, une cheminée ribbon, un manteau de cheminée en carrelage et un téléviseur fixé au mur.
Sliding and folding doors open up the great room to large decks on two sides and views of the forest beyond
Bruce Damonte, photographer
Exemple d'un grand salon tendance ouvert avec un mur blanc et sol en béton ciré.
Exemple d'un grand salon tendance ouvert avec un mur blanc et sol en béton ciré.
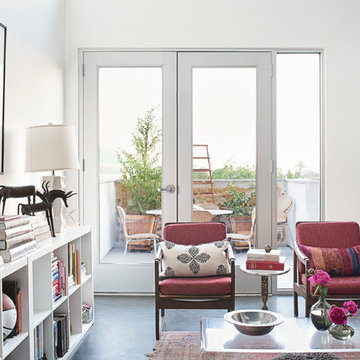
Konstrukt Photo
Cette photo montre un grand salon éclectique ouvert avec une salle de réception, un mur blanc, sol en béton ciré, aucune cheminée, aucun téléviseur et éclairage.
Cette photo montre un grand salon éclectique ouvert avec une salle de réception, un mur blanc, sol en béton ciré, aucune cheminée, aucun téléviseur et éclairage.
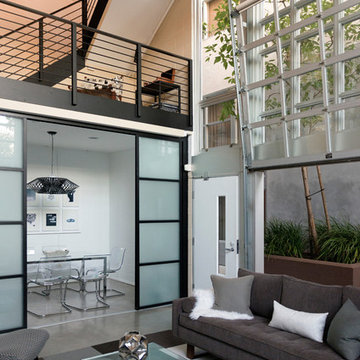
LOFT | Luxury Loft Transformation | FOUR POINT DESIGN BUILD INC
This ultra feminine luxury loft was designed for an up-and-coming fashion/travel writer. With 30' soaring ceiling heights, five levels, winding paths of travel and tight stairways, no storage at all, very little usable wall space, a tight timeline, and a very modest budget, we had our work cut out for us. Thrilled to report, the client loves it, and we completed the project on time and on budget.
Photography by Riley Jamison
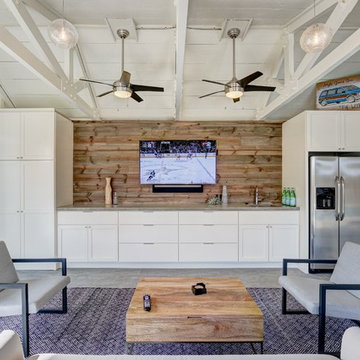
Inspiration pour un grand salon marin fermé avec un mur blanc, sol en béton ciré, aucune cheminée et un téléviseur fixé au mur.
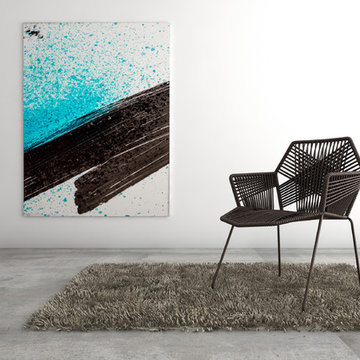
Large Experimental Abstract Art
Piece Titled: "Kosa"
In this modern, minimalist, clean loft space is a refreshingly different abstract artwork. "Kosa" is bursting with a clear invigorating energy. Splattered aqua blues and alternative black lines promote a modern surf culture vibe. Against the white wall, the art is so crisp and pure like an ocean breeze. A gray shag rug in the room provides a nice contrast in texture to the smooth matte acrylic glass artwork. The varied shades of grey in the concrete floor complement the light airy open feel of this modern space.
Available for purchase
Size: 72 x 48" / 60 x 40 / 48 x 32
Art is mounted to an elegant,matte acrylic glass. Art arrives ready to hang.
Similar styles are available at www.ryanovsienko.com
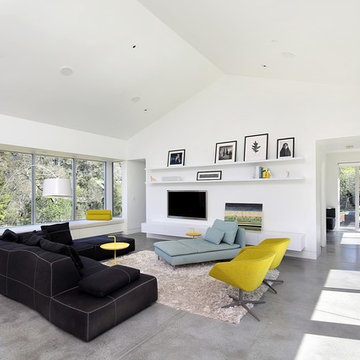
Bernard Andre
Inspiration pour un salon design de taille moyenne et ouvert avec un mur blanc, sol en béton ciré, aucune cheminée et un téléviseur fixé au mur.
Inspiration pour un salon design de taille moyenne et ouvert avec un mur blanc, sol en béton ciré, aucune cheminée et un téléviseur fixé au mur.

Estudi Es Pujol de S'Era
Aménagement d'une salle de séjour méditerranéenne de taille moyenne et fermée avec sol en béton ciré, une cheminée standard, un mur marron, un manteau de cheminée en métal et aucun téléviseur.
Aménagement d'une salle de séjour méditerranéenne de taille moyenne et fermée avec sol en béton ciré, une cheminée standard, un mur marron, un manteau de cheminée en métal et aucun téléviseur.
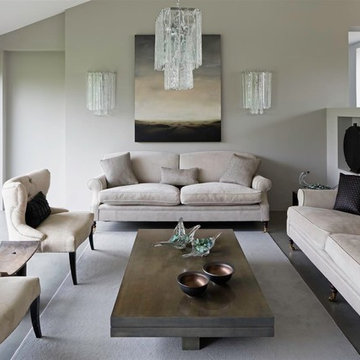
Idée de décoration pour un salon design fermé avec une salle de réception, un mur gris et sol en béton ciré.
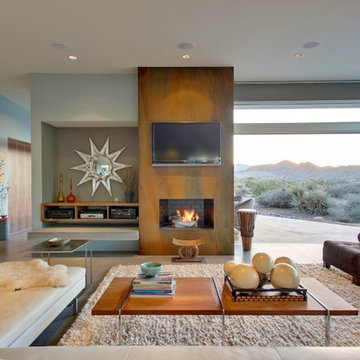
Cette image montre un salon vintage ouvert avec une salle de réception, sol en béton ciré et un téléviseur fixé au mur.
Idées déco de pièces à vivre avec un sol en vinyl et sol en béton ciré
4




