Idées déco de pièces à vivre avec un sol en vinyl et un sol de tatami
Trier par :
Budget
Trier par:Populaires du jour
121 - 140 sur 13 478 photos
1 sur 3
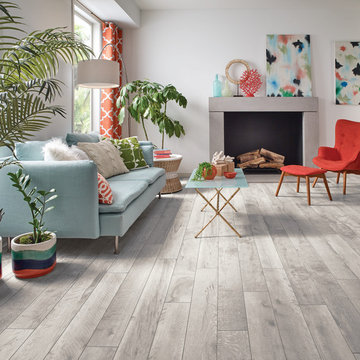
Réalisation d'un salon style shabby chic de taille moyenne et ouvert avec une salle de réception, un mur blanc, un sol en vinyl, une cheminée standard, un manteau de cheminée en métal, aucun téléviseur et un sol beige.

Декоративная перегородка между зонами кухни и гостиной выполнена из узких вертикальных деревянных ламелей. Для удешевления монтажа конструкции они крепятся на направляющие по потолку и полу, что делает выбранное решение конструктивно схожим с системой открытых стеллажей, но при этом не оказывает значительного влияния на эстетические характеристики перегородки.
Фото: Сергей Красюк
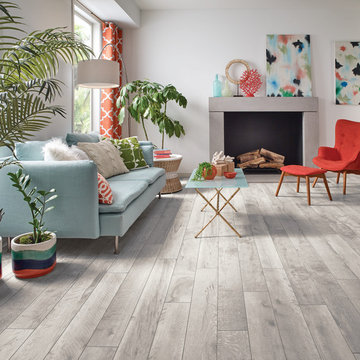
Exemple d'un salon tendance de taille moyenne et ouvert avec un mur blanc, un sol en vinyl, une cheminée standard, aucun téléviseur, un sol beige et éclairage.

Phil Crozier
Idées déco pour un petit salon industriel ouvert avec un mur beige, un sol en vinyl, un téléviseur fixé au mur et éclairage.
Idées déco pour un petit salon industriel ouvert avec un mur beige, un sol en vinyl, un téléviseur fixé au mur et éclairage.
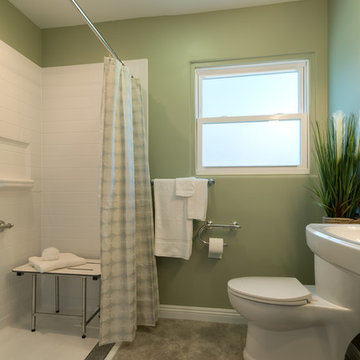
This bathroom space was enlarged in width by moving the shower wall back 12", taking space from a closet that backed up to it. Now this guest bath is accessible for possible disabled users. A pocket door replaced the narrow hung one which further opened the space.
Photo by Patricia Bean
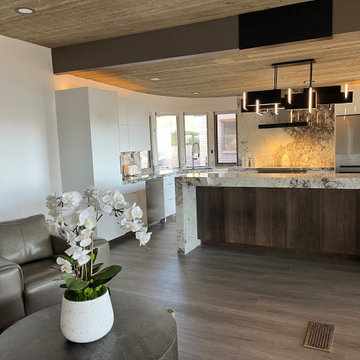
Now open to the adjoining sitting area
Wall came down to create an open flow to the kitchen and adjoining seating area. A total gut remodel was done to the kitchen; redesigned layout, new cabinetry, appliances, counter tops, plumbing fixtures, flooring, super thick granite island counter tops at two levels and a show stopping LED linear light fixture.

This open concept living room features a mono stringer floating staircase, 72" linear fireplace with a stacked stone and wood slat surround, white oak floating shelves with accent lighting, and white oak on the ceiling.
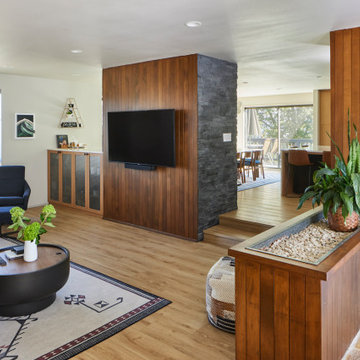
Cette image montre un salon vintage en bois avec un mur blanc, un sol en vinyl et un téléviseur fixé au mur.

An unfinished basement was turned into a multi functional room where the entire three generational family can gather to watch sports, play pool or games. A small kitchen allows for drinks and quick snacks. A separate room for the grandchildren allows place space while the parents are nearby. Want to do a puzzle or play a board game, there's a perfect table for that. Luxury vinyl floors, plenty of lighting and comfy furniture, including a sleeper sofa, make this the most used space in the house.
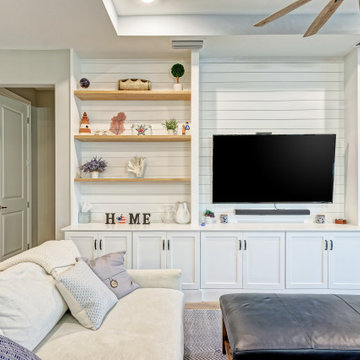
The Kristin Entertainment center has been everyone's favorite at Mallory Park, 15 feet long by 9 feet high, solid wood construction, plenty of storage, white oak shelves, and a shiplap backdrop.
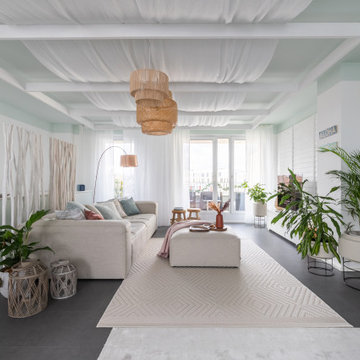
Cette photo montre un grand salon exotique ouvert avec une salle de réception, un mur blanc, un sol en vinyl, un téléviseur indépendant, un sol gris, un plafond en bois et du papier peint.

Our clients wanted to increase the size of their kitchen, which was small, in comparison to the overall size of the home. They wanted a more open livable space for the family to be able to hang out downstairs. They wanted to remove the walls downstairs in the front formal living and den making them a new large den/entering room. They also wanted to remove the powder and laundry room from the center of the kitchen, giving them more functional space in the kitchen that was completely opened up to their den. The addition was planned to be one story with a bedroom/game room (flex space), laundry room, bathroom (to serve as the on-suite to the bedroom and pool bath), and storage closet. They also wanted a larger sliding door leading out to the pool.
We demoed the entire kitchen, including the laundry room and powder bath that were in the center! The wall between the den and formal living was removed, completely opening up that space to the entry of the house. A small space was separated out from the main den area, creating a flex space for them to become a home office, sitting area, or reading nook. A beautiful fireplace was added, surrounded with slate ledger, flanked with built-in bookcases creating a focal point to the den. Behind this main open living area, is the addition. When the addition is not being utilized as a guest room, it serves as a game room for their two young boys. There is a large closet in there great for toys or additional storage. A full bath was added, which is connected to the bedroom, but also opens to the hallway so that it can be used for the pool bath.
The new laundry room is a dream come true! Not only does it have room for cabinets, but it also has space for a much-needed extra refrigerator. There is also a closet inside the laundry room for additional storage. This first-floor addition has greatly enhanced the functionality of this family’s daily lives. Previously, there was essentially only one small space for them to hang out downstairs, making it impossible for more than one conversation to be had. Now, the kids can be playing air hockey, video games, or roughhousing in the game room, while the adults can be enjoying TV in the den or cooking in the kitchen, without interruption! While living through a remodel might not be easy, the outcome definitely outweighs the struggles throughout the process.
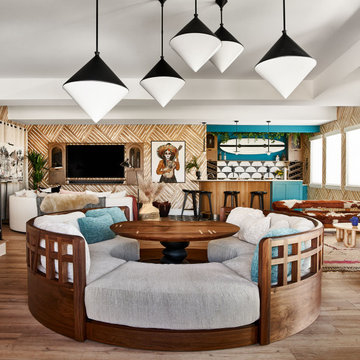
Photo by David Patterson
Réalisation d'un grand salon bohème ouvert avec un bar de salon, un mur beige, un sol en vinyl, une cheminée standard, un manteau de cheminée en carrelage et du papier peint.
Réalisation d'un grand salon bohème ouvert avec un bar de salon, un mur beige, un sol en vinyl, une cheminée standard, un manteau de cheminée en carrelage et du papier peint.
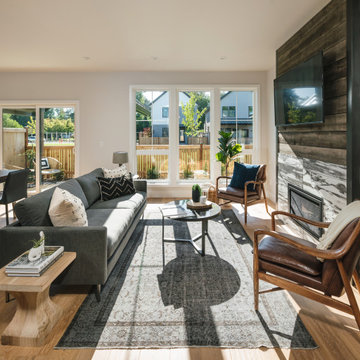
Modern Farmhouse with luxury finishes. The rustic elements pair nicely with the soft colors and texture to create a warm welcoming presence.
Exemple d'une salle de séjour moderne avec un mur beige, un sol en vinyl, une cheminée standard, un manteau de cheminée en carrelage, un téléviseur fixé au mur et un sol beige.
Exemple d'une salle de séjour moderne avec un mur beige, un sol en vinyl, une cheminée standard, un manteau de cheminée en carrelage, un téléviseur fixé au mur et un sol beige.
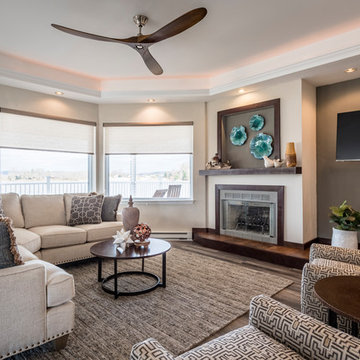
Updated family room at lake house to reflect comfortable rustic farmhouse vibe. Durable fabrics to stand up to wet swimsuits and high traffic.
Aménagement d'une salle de séjour montagne de taille moyenne et ouverte avec un mur beige, un sol en vinyl, une cheminée standard, un manteau de cheminée en bois et un sol marron.
Aménagement d'une salle de séjour montagne de taille moyenne et ouverte avec un mur beige, un sol en vinyl, une cheminée standard, un manteau de cheminée en bois et un sol marron.

Une touche de style anglais pour se projet d'aménagement rénovation.
Un choix de luminaire et la pose d'une corniche avec bandeau LED pour mettre en valeur la rosace en lumière indirecte.
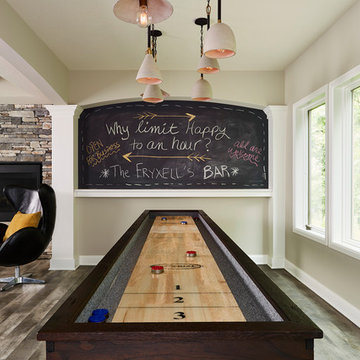
Large game area for family friendly nights!
Idées déco pour une grande salle de séjour classique ouverte avec salle de jeu, un mur gris, un sol en vinyl, une cheminée d'angle, un manteau de cheminée en pierre, un téléviseur fixé au mur et un sol gris.
Idées déco pour une grande salle de séjour classique ouverte avec salle de jeu, un mur gris, un sol en vinyl, une cheminée d'angle, un manteau de cheminée en pierre, un téléviseur fixé au mur et un sol gris.

Cette image montre un grand salon traditionnel ouvert avec une salle de réception, un mur marron, un sol en vinyl, une cheminée standard, un manteau de cheminée en bois, aucun téléviseur et un sol marron.
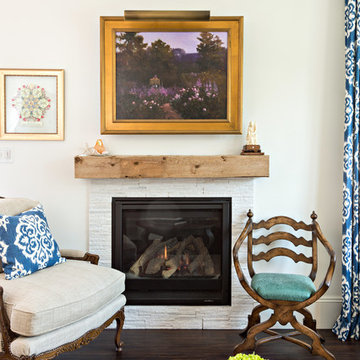
Dan Cutrona
Idées déco pour un salon classique de taille moyenne et fermé avec une bibliothèque ou un coin lecture, un mur blanc, un sol en vinyl, une cheminée standard, un manteau de cheminée en pierre et aucun téléviseur.
Idées déco pour un salon classique de taille moyenne et fermé avec une bibliothèque ou un coin lecture, un mur blanc, un sol en vinyl, une cheminée standard, un manteau de cheminée en pierre et aucun téléviseur.
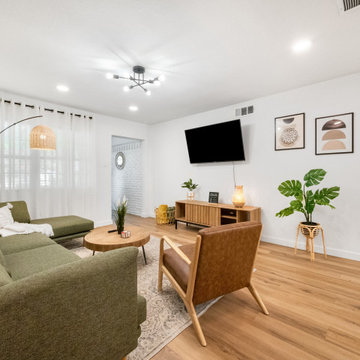
Cette photo montre un salon romantique de taille moyenne avec un mur blanc, un sol en vinyl, aucune cheminée, un téléviseur fixé au mur et un sol marron.
Idées déco de pièces à vivre avec un sol en vinyl et un sol de tatami
7



