Idées déco de pièces à vivre avec un sol en vinyl et un sol gris
Trier par :
Budget
Trier par:Populaires du jour
141 - 160 sur 1 805 photos
1 sur 3

Partition to entry was removed for an open floor plan. Bar length was extended. 2 support beams concealed by being built into the design plan. Theatre Room entry was relocated to opposite side of room to maximize seating. Gym entry area was opened up to provide better flow and maximize floor plan. Bathroom was updated as well to complement other areas.
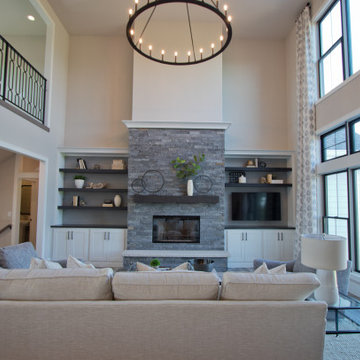
Luxury Vinyl Plank flooring from Pergo: Ballard Oak • Cabinetry by Aspect: Maple Tundra • Media Center tops & shelves from Shiloh: Poplar Harbor & Stratus
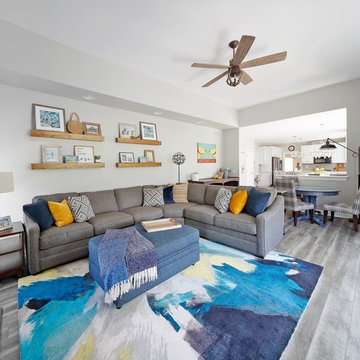
Our client wanted to renovate their family room. The home is for a hard working family with a number of dogs who are so dear to them. We included built in dog beds that can convert to a double desk and console area if they ever sell the house.
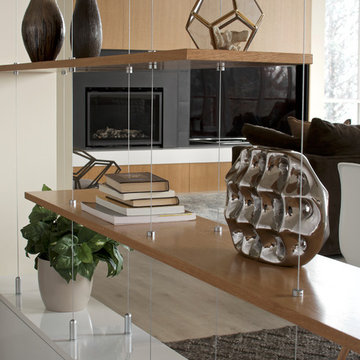
Modern living room design
Photography by Yulia Piterkina | www.06place.com
Idée de décoration pour un salon minimaliste de taille moyenne et ouvert avec un mur beige, un sol en vinyl, une cheminée standard, un manteau de cheminée en carrelage, un téléviseur indépendant et un sol gris.
Idée de décoration pour un salon minimaliste de taille moyenne et ouvert avec un mur beige, un sol en vinyl, une cheminée standard, un manteau de cheminée en carrelage, un téléviseur indépendant et un sol gris.
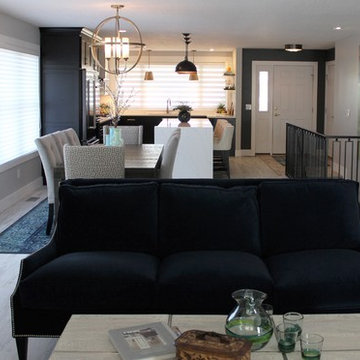
Black and White painted cabinetry paired with White Quartz and gold accents. A Black Stainless Steel appliance package completes the look in this remodeled Coal Valley, IL kitchen.
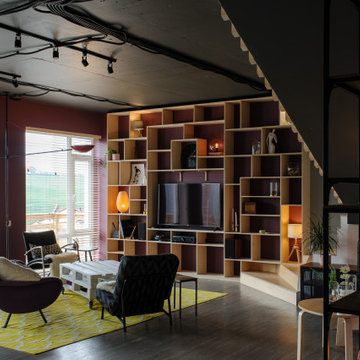
Wir haben den großen offenen Raum des Wohnzimmers mit der dunklen Farbe der Wände in Einklang gebracht. Um Wärme und Komfort zu verleihen, haben wir offene Regale aus Sperrholz, einem natürlichen und nachhaltigen Material, zusammengestellt.
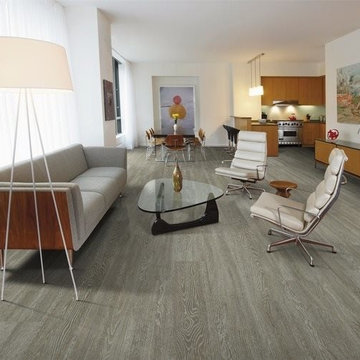
Idée de décoration pour un salon design de taille moyenne et ouvert avec une salle de réception, un mur blanc, un sol en vinyl, aucune cheminée, aucun téléviseur, un sol gris et éclairage.
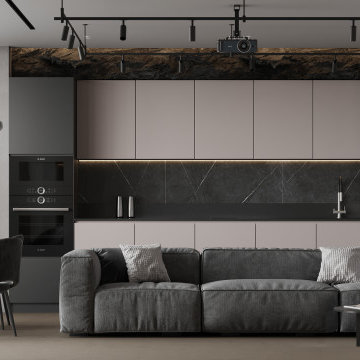
Exemple d'un salon gris et blanc tendance de taille moyenne avec un mur gris, un sol en vinyl, un téléviseur dissimulé, un sol gris et éclairage.
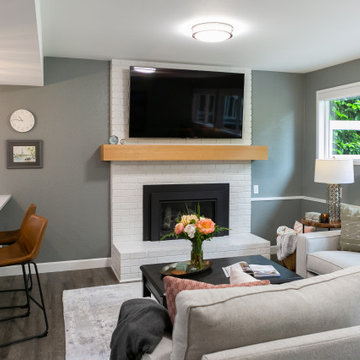
Cette image montre un salon traditionnel avec un mur gris, un sol en vinyl, une cheminée standard, un manteau de cheminée en brique, un téléviseur fixé au mur et un sol gris.
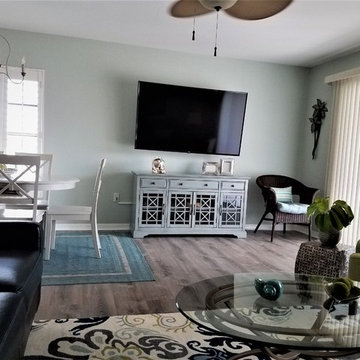
Condo remodel, new furniture, paint, chandelier, rugs and accessoies
Réalisation d'un salon marin de taille moyenne et ouvert avec un mur bleu, un sol en vinyl, aucune cheminée, un téléviseur fixé au mur et un sol gris.
Réalisation d'un salon marin de taille moyenne et ouvert avec un mur bleu, un sol en vinyl, aucune cheminée, un téléviseur fixé au mur et un sol gris.
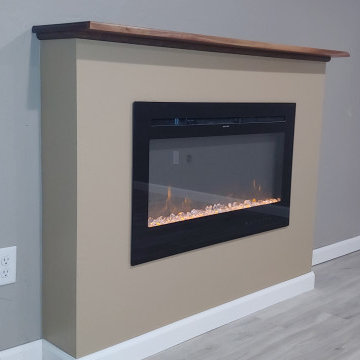
An electric fireplace was added to this finished basement to provide aesthetic charm and some physical warmth. The mantel is black walnut.
Réalisation d'une salle de séjour tradition avec un mur gris, un sol en vinyl, une cheminée standard, un manteau de cheminée en plâtre et un sol gris.
Réalisation d'une salle de séjour tradition avec un mur gris, un sol en vinyl, une cheminée standard, un manteau de cheminée en plâtre et un sol gris.
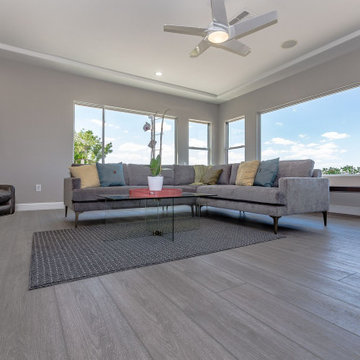
Arlo Signature from the Modin Rigid LVP Collection - Modern and spacious. A light grey wire-brush serves as the perfect canvass for almost any contemporary space.
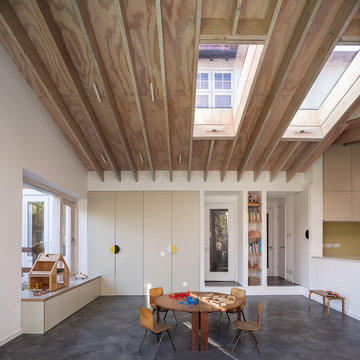
The corner site, at the junction of St. Matthews Avenue and Chamberlain Way and delimited by a garden with mature trees, is located in a tranquil and leafy area of Surbiton in Surrey.
Located in the north-east cusp of the site, the large two-storey Victorian suburban villa is a large family home combined with business premises, whereby part of the Ground Floor is used as Nursery. The property has been extended by FPA to improve the internal layout and provide additional floor space for a dedicated kitchen and a large Living Room with multifunctional quality.
FPA has developed a proposal for a side extension to replace a derelict garage, conceived as a subordinate addition to the host property. It is made up of two separate volumes facing Chamberlain Way: the smaller one accommodates the kitchen and the primary one the large Living Room.
The two volumes - rectangular in plan and both with a mono pitch roof - are set back from one another and are rotated so that their roofs slope in opposite directions, allowing the primary space to have the highest ceiling facing the outside.
The architectural language adopted draws inspiration from Froebel’s gifts and wood blocs. A would-be architect who pursued education as a profession instead, Friedrich Froebel believed that playing with blocks gives fundamental expression to a child’s soul, with blocks symbolizing the actual building blocks of the universe.
Although predominantly screened by existing boundary treatments and mature vegetation, the new brick building initiates a dialogue with the buildings at the opposite end of St. Matthews Avenue that employ similar materials and roof design.
The interior is inspired by Scandinavian design and aesthetic. Muted colours, bleached exposed timbers and birch plywood contrast the dark floor and white walls.
Gianluca Maver
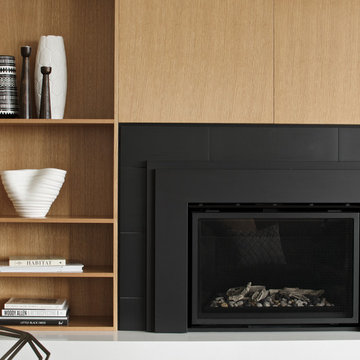
Modern living room design
Photography by Yulia Piterkina | www.06place.com
Idées déco pour un salon contemporain de taille moyenne et ouvert avec un mur beige, un sol en vinyl, une cheminée standard, un téléviseur indépendant, un sol gris, une salle de réception et un manteau de cheminée en bois.
Idées déco pour un salon contemporain de taille moyenne et ouvert avec un mur beige, un sol en vinyl, une cheminée standard, un téléviseur indépendant, un sol gris, une salle de réception et un manteau de cheminée en bois.
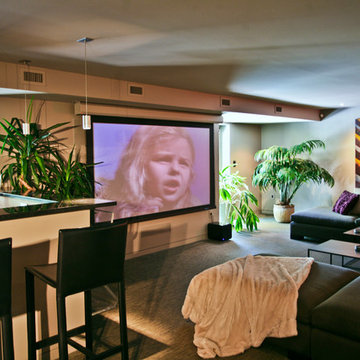
Aménagement d'une grande salle de cinéma contemporaine fermée avec un mur beige, un écran de projection, un sol en vinyl et un sol gris.
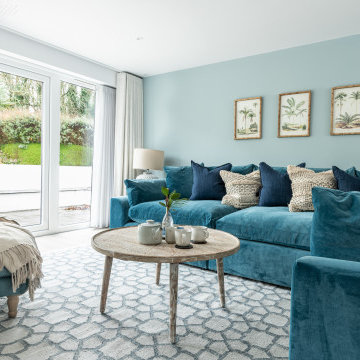
Coastal style cosy open plan living
Idées déco pour un grand salon bord de mer ouvert avec un mur bleu, un sol en vinyl, aucune cheminée, un téléviseur indépendant et un sol gris.
Idées déco pour un grand salon bord de mer ouvert avec un mur bleu, un sol en vinyl, aucune cheminée, un téléviseur indépendant et un sol gris.
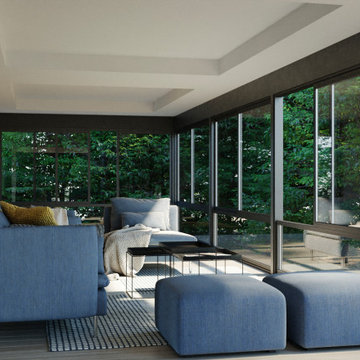
Enclosed sunroom that overlooks the Lake. It was previously a wooded deck with access from all sides. This creates an all year room that is both inviting, contemporary and one with the exterior.

Open concept living space opens to dining, kitchen, and covered deck - HLODGE - Unionville, IN - Lake Lemon - HAUS | Architecture For Modern Lifestyles (architect + photographer) - WERK | Building Modern (builder)
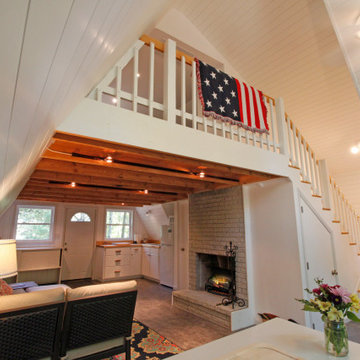
Exemple d'un petit salon mansardé ou avec mezzanine tendance avec un mur blanc, un sol en vinyl, une cheminée standard, un manteau de cheminée en brique et un sol gris.

1950's mid-century modern beach house built by architect Richard Leitch in Carpinteria, California. Leitch built two one-story adjacent homes on the property which made for the perfect space to share seaside with family. In 2016, Emily restored the homes with a goal of melding past and present. Emily kept the beloved simple mid-century atmosphere while enhancing it with interiors that were beachy and fun yet durable and practical. The project also required complete re-landscaping by adding a variety of beautiful grasses and drought tolerant plants, extensive decking, fire pits, and repaving the driveway with cement and brick.
Idées déco de pièces à vivre avec un sol en vinyl et un sol gris
8



