Idées déco de pièces à vivre avec un sol en vinyl et un sol multicolore
Trier par :
Budget
Trier par:Populaires du jour
161 - 180 sur 352 photos
1 sur 3
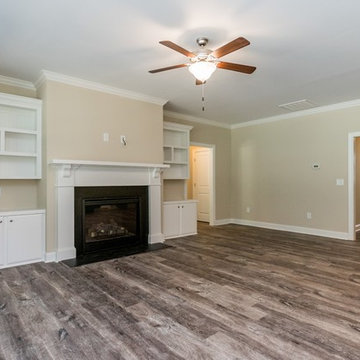
Cette photo montre une grande salle de séjour chic ouverte avec un sol en vinyl, une cheminée standard, un téléviseur fixé au mur et un sol multicolore.
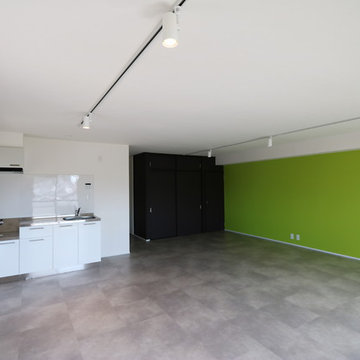
Cette image montre un salon minimaliste de taille moyenne et ouvert avec une salle de réception, un mur multicolore, un sol en vinyl, aucune cheminée, aucun téléviseur et un sol multicolore.
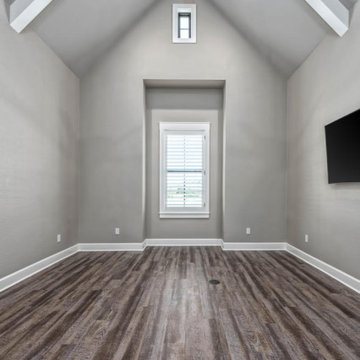
Vaulted Family Room
Exemple d'une salle de séjour craftsman ouverte avec salle de jeu, un mur gris, un sol en vinyl, un téléviseur fixé au mur et un sol multicolore.
Exemple d'une salle de séjour craftsman ouverte avec salle de jeu, un mur gris, un sol en vinyl, un téléviseur fixé au mur et un sol multicolore.
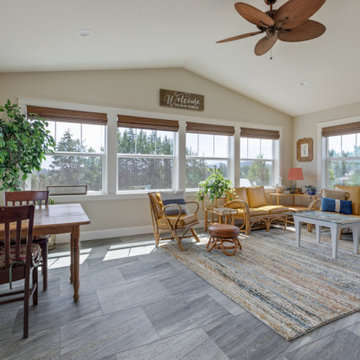
Inspiration pour une grande véranda rustique avec un sol en vinyl, un plafond standard et un sol multicolore.
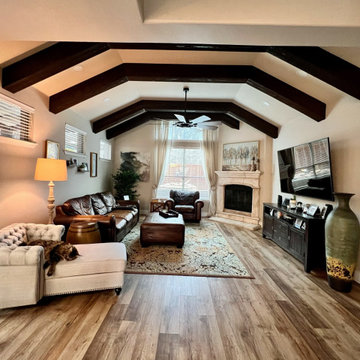
Included in complete downstairs renovation. Kitchen, office, family room, coffee bar, pantry, hallway in scope. Extensive structural renovations involving steam beams, LVL's etc. Scope included building new rooms in demo'd space, plumbing, electrical, HVAC, custom cabinets, tile, quartz countertops, appliances, fixtures, paint, vinyl plank flooring, trim, doors, etc.
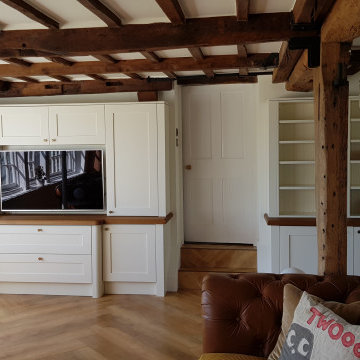
Aménagement d'un salon éclectique avec un mur blanc, un sol en vinyl, un poêle à bois, un manteau de cheminée en brique, un téléviseur encastré, un sol multicolore et poutres apparentes.
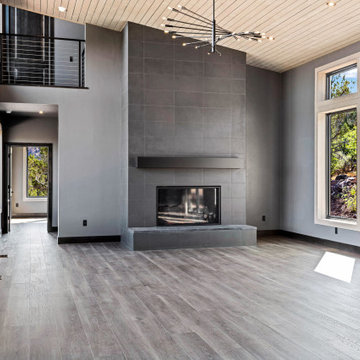
Exemple d'une grande salle de séjour tendance ouverte avec un mur gris, un sol en vinyl, une cheminée standard, un manteau de cheminée en carrelage, un sol multicolore et un plafond en lambris de bois.
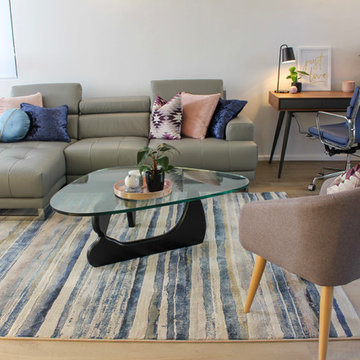
Interior Design and Project Management of the entire renovation was completed by Monika Giannini from MKG Interior Design.
All decor was sourced and styling completed by MKG Interior Design.
Photo by MKG Interior Design
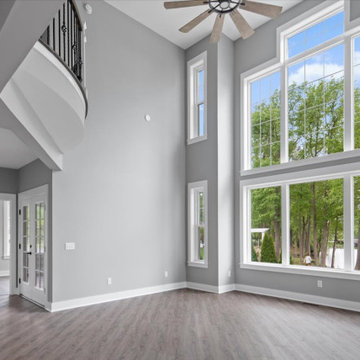
Open, 2-story living room with floor to ceiling windows and open balcony above.
Idée de décoration pour un grand salon mansardé ou avec mezzanine marin avec un mur gris, un sol en vinyl, une cheminée standard, un manteau de cheminée en pierre de parement, un téléviseur fixé au mur et un sol multicolore.
Idée de décoration pour un grand salon mansardé ou avec mezzanine marin avec un mur gris, un sol en vinyl, une cheminée standard, un manteau de cheminée en pierre de parement, un téléviseur fixé au mur et un sol multicolore.
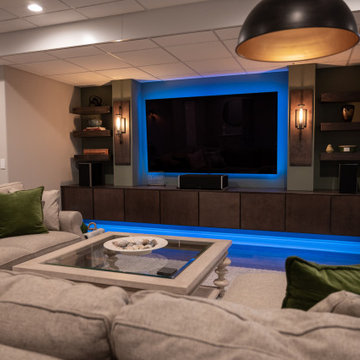
Réalisation d'une salle de cinéma minimaliste de taille moyenne et ouverte avec un mur gris, un sol en vinyl et un sol multicolore.
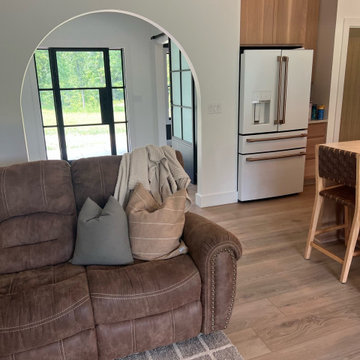
Wide arched entry way leading to living room and kitchen.
Floors, Camarilla Oak, Courtier Collection (LVP)
Aménagement d'un salon moderne de taille moyenne et fermé avec une salle de réception, un mur blanc, un sol en vinyl, une cheminée standard, un manteau de cheminée en pierre de parement, un téléviseur fixé au mur, un sol multicolore, un plafond voûté et du lambris.
Aménagement d'un salon moderne de taille moyenne et fermé avec une salle de réception, un mur blanc, un sol en vinyl, une cheminée standard, un manteau de cheminée en pierre de parement, un téléviseur fixé au mur, un sol multicolore, un plafond voûté et du lambris.
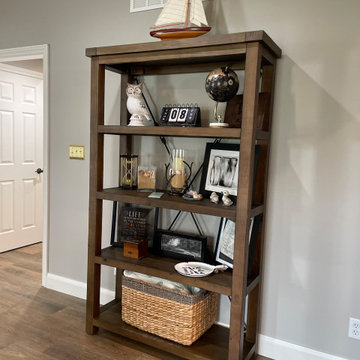
This full remodel project featured a complete redo of the existing kitchen. Designed and Planned by J. Graham of Bancroft Blue Design, the entire layout of the space was thoughtfully executed with unique blending of details, a one of a kind Coffer ceiling accent piece with integrated lighting, and a ton of features within the cabinets. The living room received the least amount of updates, but still received new windows, new flooring, paint, lighting, baseboards, and the removal of the existing chair rail.
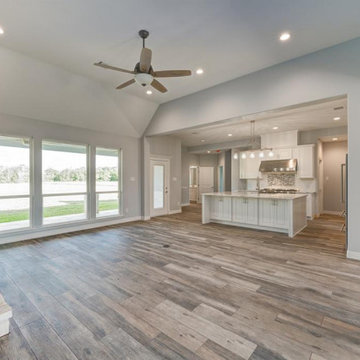
This impeccable new construction home in Chenango Ranch offers the luxury of living near a major city while situated in a serene, countryside retreat. Enjoy brand new features including a brick and stone elevation, high ceilings, tile throughout, a stone-surround fireplace, ample natural light, formal dining room, game room, and open great room. Three acres of sprawling outdoor space include a huge, covered patio and plenty of room for a pool, barn, or workshop. The beautiful island kitchen boasts quartz countertops, tile backsplash, a walk-in pantry, gas cooktop, breakfast bar, and undercabinet lighting.
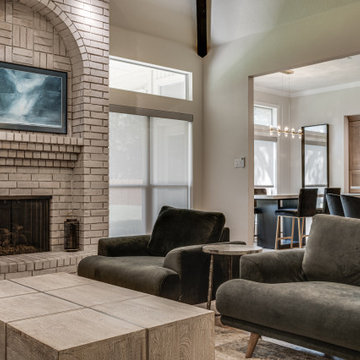
Réalisation d'un grand salon ouvert avec un bar de salon, un mur blanc, un sol en vinyl, un poêle à bois, un manteau de cheminée en brique, un téléviseur fixé au mur, un sol multicolore, poutres apparentes et un mur en parement de brique.
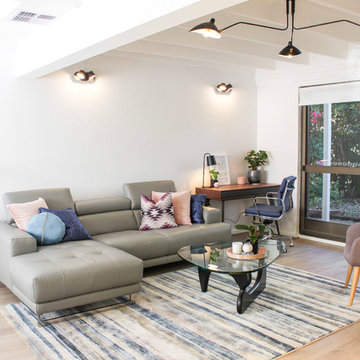
Interior Design and Project Management of the entire renovation was completed by Monika Giannini from MKG Interior Design.
All decor was sourced and styling completed by MKG Interior Design.
Photo by MKG Interior Design
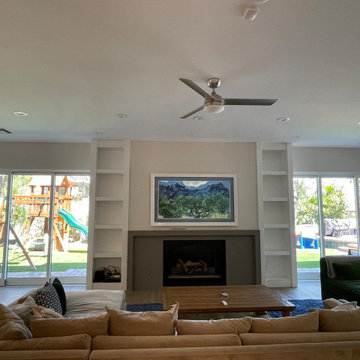
Aménagement d'une grande salle de séjour moderne ouverte avec un mur blanc, un sol en vinyl, une cheminée standard, un manteau de cheminée en pierre, un téléviseur fixé au mur et un sol multicolore.
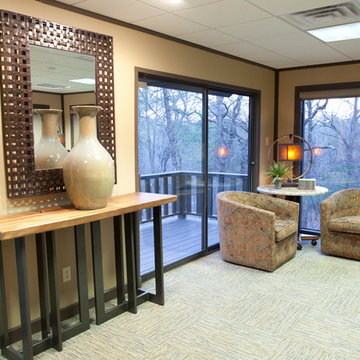
Exemple d'un grand salon chic ouvert avec un mur beige, aucune cheminée, un sol en vinyl et un sol multicolore.
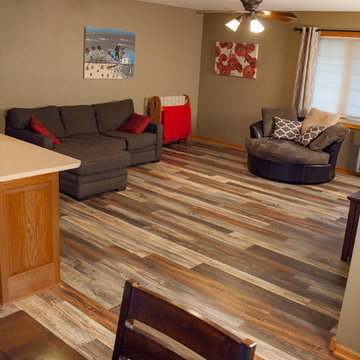
Dandelily Studios
Réalisation d'un salon bohème avec un sol en vinyl et un sol multicolore.
Réalisation d'un salon bohème avec un sol en vinyl et un sol multicolore.
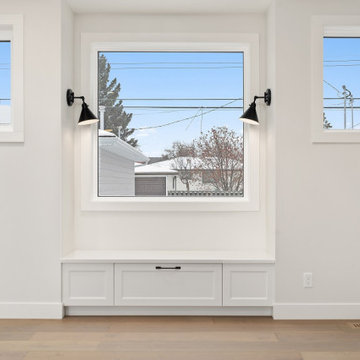
Cette image montre une salle de séjour traditionnelle de taille moyenne et ouverte avec une bibliothèque ou un coin lecture, un mur blanc, un sol en vinyl, une cheminée standard, un manteau de cheminée en brique, aucun téléviseur et un sol multicolore.
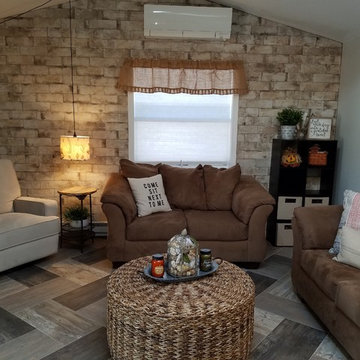
The wall tiles are 4" x 12" Anatolia Del Conca in the color Bianco. The floor is Armstrong Alterna 12" x 24" Reserve Mix-Historic District in a herringbone pattern.
Idées déco de pièces à vivre avec un sol en vinyl et un sol multicolore
9



