Idées déco de pièces à vivre avec un sol en vinyl et un téléviseur indépendant
Trier par :
Résultats près de chez vous
Budget
Trier par:Populaires du jour
41 - 60 sur 949 photos
1 sur 3
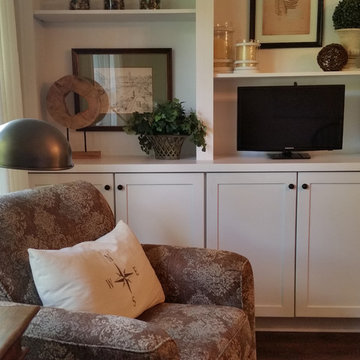
This former family room was transformed to be a gathering room with so much more function. Now it serves as a Dining room, TV room, Family room, Home office, and meeting space. Beige walls and white crown molding surround white bookshelves and cabinets giving storage. Brick fireplace and wood mantel has been painted white. Furniture includes: upholstered swivel chairs, & end table. Accessorized with table lamp, framed artwork, decorative items, sphere, & candles.

The highlight of the living room was the enlarged fireplace with a proper quartz hearth, stack stone surround and mantel. The living room also required some drywall repair, trim replacement, new paint and flooring.

Tongue and Groove Michigan White Pine Barn door. White washed with a grey glaze
Réalisation d'une salle de séjour chalet de taille moyenne et fermée avec un mur gris, un sol en vinyl, un téléviseur indépendant, un plafond en lambris de bois et boiseries.
Réalisation d'une salle de séjour chalet de taille moyenne et fermée avec un mur gris, un sol en vinyl, un téléviseur indépendant, un plafond en lambris de bois et boiseries.
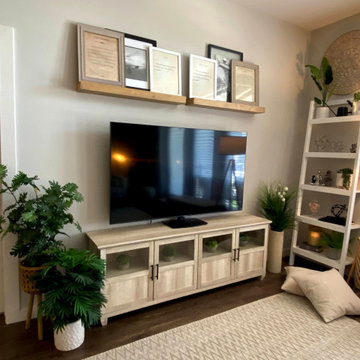
This living room started from a blank canvas. The client had just recently moved in and had no furniture except for a desk in her office. My initial goal was to figure out what she was looking for, her preferred style, and color palette. She told me her must-haves: plenty of seating for friend gatherings, lots of plants, neutral tones, and a midcentury style with a twist.
Given her preferences and needs, I went to work. Luckily, I’m quite savvy with resources including Facebook Marketplace, Next Door, Offer-up, and Instagram as well as using various online and local retailers.
This renovation was designed by Heidi Reis with Abode Agency LLC, she serves clients in Atlanta including but not limited to Intown neighborhoods such as: Grant Park, Inman Park, Midtown, Kirkwood, Candler Park, Lindberg area, Martin Manor, Brookhaven, Buckhead, Decatur, and Avondale Estates.
For more information on working with Heidi Reis, click here: https://www.AbodeAgency.Net/
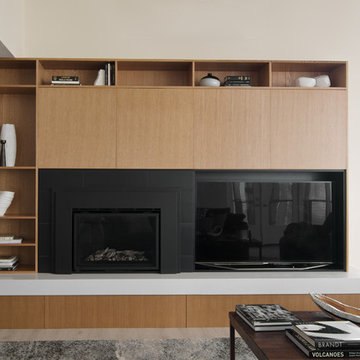
Modern living room design
Photography by Yulia Piterkina | www.06place.com
Cette image montre un salon design de taille moyenne et ouvert avec un mur beige, un sol en vinyl, une cheminée standard, un manteau de cheminée en bois, un téléviseur indépendant, un sol gris et une salle de réception.
Cette image montre un salon design de taille moyenne et ouvert avec un mur beige, un sol en vinyl, une cheminée standard, un manteau de cheminée en bois, un téléviseur indépendant, un sol gris et une salle de réception.
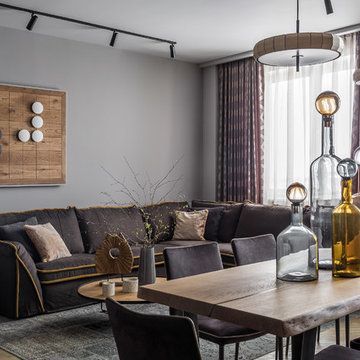
Архитектор: Егоров Кирилл
Текстиль: Егорова Екатерина
Фотограф: Спиридонов Роман
Стилист: Шимкевич Евгения
Exemple d'un salon tendance de taille moyenne et ouvert avec une salle de réception, un mur gris, un sol en vinyl, aucune cheminée, un téléviseur indépendant et un sol jaune.
Exemple d'un salon tendance de taille moyenne et ouvert avec une salle de réception, un mur gris, un sol en vinyl, aucune cheminée, un téléviseur indépendant et un sol jaune.
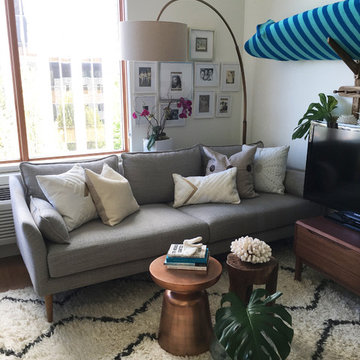
Inspiration Furniture: TV stand
West Elm: couch, lamp, throw pillows, copper side table
PB Teen: surf rack
Inspiration pour un petit salon mansardé ou avec mezzanine design avec un mur blanc, un sol en vinyl et un téléviseur indépendant.
Inspiration pour un petit salon mansardé ou avec mezzanine design avec un mur blanc, un sol en vinyl et un téléviseur indépendant.
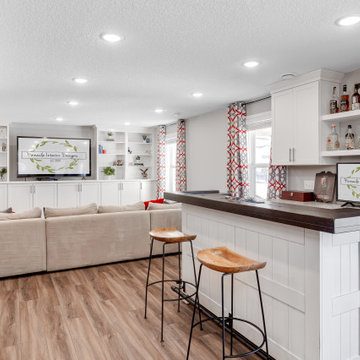
When an old neighbor referred us to a new construction home built in my old stomping grounds I was excited. First, close to home. Second it was the EXACT same floor plan as the last house I built.
We had a local contractor, Curt Schmitz sign on to do the construction and went to work on layout and addressing their wants, needs, and wishes for the space.
Since they had a fireplace upstairs they did not want one int he basement. This gave us the opportunity for a whole wall of built-ins with Smart Source for major storage and display. We also did a bar area that turned out perfectly. The space also had a space room we dedicated to a work out space with barn door.
We did luxury vinyl plank throughout, even in the bathroom, which we have been doing increasingly.
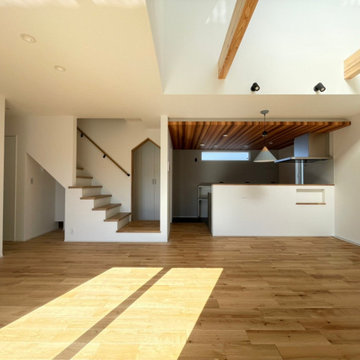
Inspiration pour un salon nordique de taille moyenne et ouvert avec une salle de réception, un mur blanc, un sol en vinyl, un téléviseur indépendant, un sol noir, un plafond en papier peint et du papier peint.
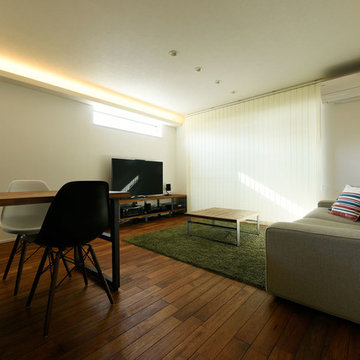
東西に長手に続くLDKに対し、間接照明も同じ方向に流してさらに強調。気持ちのいい視覚感です。リビングは間接照明とダウンライトのみで天井面をスッキリとまとめました。 囲われた感のある西面バルコニーは格子で風は通しながら、プライバシーを守ります。
Cette image montre un salon minimaliste ouvert avec un mur blanc, un sol en vinyl, aucune cheminée et un téléviseur indépendant.
Cette image montre un salon minimaliste ouvert avec un mur blanc, un sol en vinyl, aucune cheminée et un téléviseur indépendant.
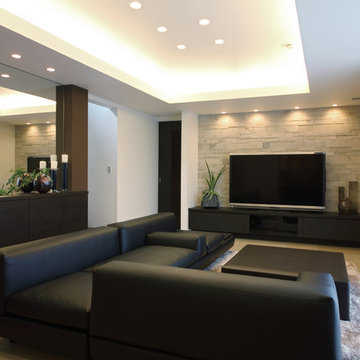
2階にリビングをレイアウトすることで、明るく開放感のある空間をデザインしています。
Cette image montre un salon minimaliste de taille moyenne et ouvert avec une salle de réception, un mur blanc, un sol en vinyl, un téléviseur indépendant et un sol beige.
Cette image montre un salon minimaliste de taille moyenne et ouvert avec une salle de réception, un mur blanc, un sol en vinyl, un téléviseur indépendant et un sol beige.
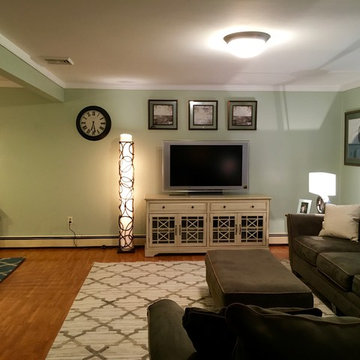
Réalisation d'un salon tradition de taille moyenne et ouvert avec un mur vert, un sol en vinyl et un téléviseur indépendant.
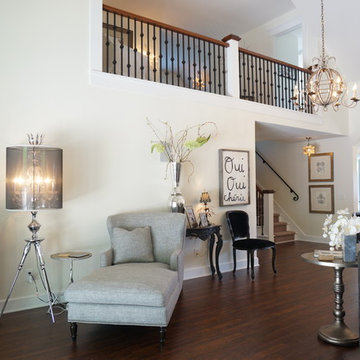
Laura of Pembroke, Inc.
Inspiration pour un salon mansardé ou avec mezzanine craftsman de taille moyenne avec un mur blanc, un sol en vinyl, aucune cheminée et un téléviseur indépendant.
Inspiration pour un salon mansardé ou avec mezzanine craftsman de taille moyenne avec un mur blanc, un sol en vinyl, aucune cheminée et un téléviseur indépendant.
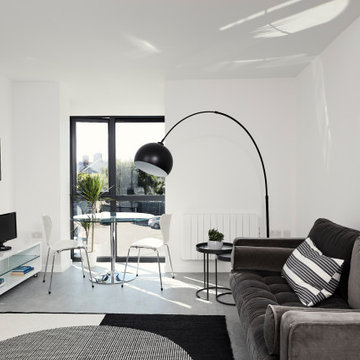
West facing living/dining room in 2 bed duplex apartment with sofa centred on electric stove and large rug. Round glass topped dining table in bay window.
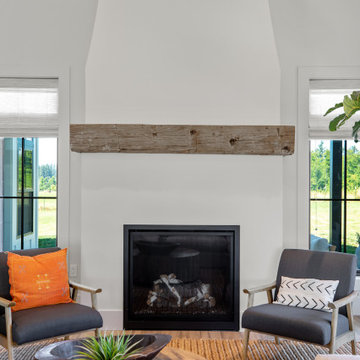
The full-height drywall fireplace incorporates a 150-year-old reclaimed hand-hewn beam for the mantle. The clean and simple gas fireplace design was inspired by a Swedish farmhouse and became the focal point of the modern farmhouse great room.

To take advantage of this home’s natural light and expansive views and to enhance the feeling of spaciousness indoors, we designed an open floor plan on the main level, including the living room, dining room, kitchen and family room. This new traditional-style kitchen boasts all the trappings of the 21st century, including granite countertops and a Kohler Whitehaven farm sink. Sub-Zero under-counter refrigerator drawers seamlessly blend into the space with front panels that match the rest of the kitchen cabinetry. Underfoot, blonde Acacia luxury vinyl plank flooring creates a consistent feel throughout the kitchen, dining and living spaces.
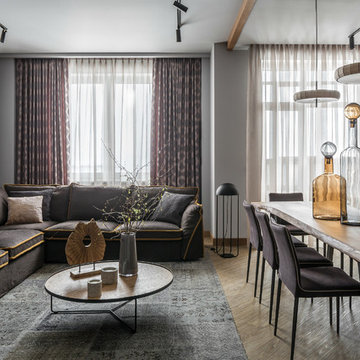
Архитектор: Егоров Кирилл
Текстиль: Егорова Екатерина
Фотограф: Спиридонов Роман
Стилист: Шимкевич Евгения
Réalisation d'un salon design de taille moyenne et ouvert avec une salle de réception, un mur gris, un sol en vinyl, aucune cheminée, un téléviseur indépendant et un sol jaune.
Réalisation d'un salon design de taille moyenne et ouvert avec une salle de réception, un mur gris, un sol en vinyl, aucune cheminée, un téléviseur indépendant et un sol jaune.
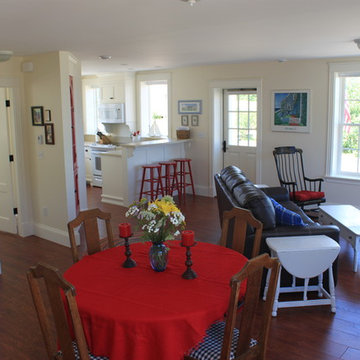
A view from the stairs looking into the living room and dining room and the kitchen.
Eric Smith
Idée de décoration pour un grand salon tradition ouvert avec un mur beige, un sol en vinyl, aucune cheminée et un téléviseur indépendant.
Idée de décoration pour un grand salon tradition ouvert avec un mur beige, un sol en vinyl, aucune cheminée et un téléviseur indépendant.
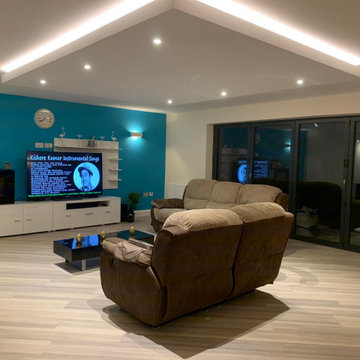
Open plan living room with alumnium bi-fold doors onto patio.
Feature lighting scheme designed for different moods and settings. False ceiling with spotlights and strip LEDS.
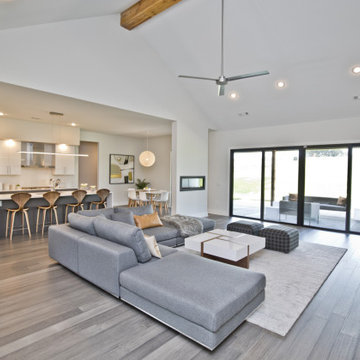
Aménagement d'un grand salon contemporain ouvert avec une salle de réception, un mur blanc, une cheminée double-face, un manteau de cheminée en métal, un téléviseur indépendant, un sol gris et un sol en vinyl.
Idées déco de pièces à vivre avec un sol en vinyl et un téléviseur indépendant
3



