Idées déco de pièces à vivre avec un sol en vinyl et une cheminée
Trier par :
Budget
Trier par:Populaires du jour
161 - 180 sur 4 721 photos
1 sur 3

Cette image montre une grande véranda rustique avec un sol en vinyl, un poêle à bois, un manteau de cheminée en pierre de parement et un sol marron.
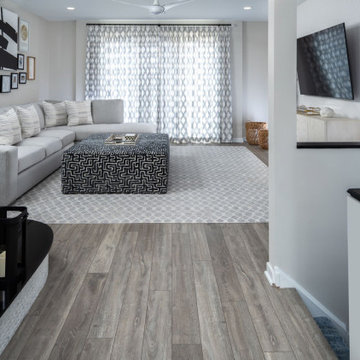
Cette image montre un grand salon minimaliste ouvert avec un mur blanc, un sol en vinyl, une cheminée d'angle, un manteau de cheminée en carrelage, un téléviseur fixé au mur, un sol gris et du papier peint.

Nested in the beautiful Cotswolds, this converted barn was in need of a redesign and modernisation to maintain its country style yet bring a contemporary twist. We specified a new mezzanine, complete with a glass and steel balustrade. We kept the deco traditional with a neutral scheme to complement the sand colour of the stones.
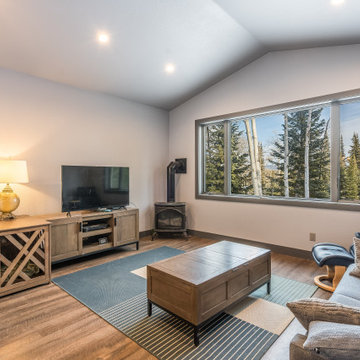
The main goal of this build was to maximize the views from every room. The caretaker unit is simply designed, but the views are dramatic!
Aménagement d'un salon montagne fermé avec un mur beige, un sol en vinyl, un poêle à bois, un téléviseur indépendant, un sol beige et un plafond voûté.
Aménagement d'un salon montagne fermé avec un mur beige, un sol en vinyl, un poêle à bois, un téléviseur indépendant, un sol beige et un plafond voûté.
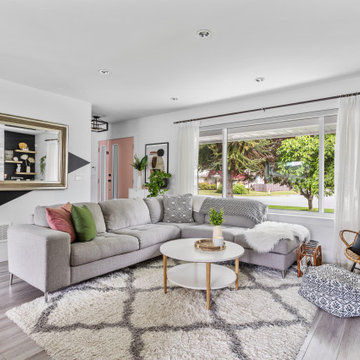
Living room featuring grey vinyl floors
Cette image montre un grand salon traditionnel ouvert avec un mur blanc, une cheminée standard, un sol gris, un sol en vinyl, un manteau de cheminée en brique et un téléviseur fixé au mur.
Cette image montre un grand salon traditionnel ouvert avec un mur blanc, une cheminée standard, un sol gris, un sol en vinyl, un manteau de cheminée en brique et un téléviseur fixé au mur.
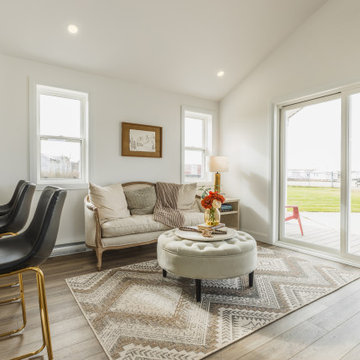
Welcome to our beautiful, brand-new Laurel A single module suite. The Laurel A combines flexibility and style in a compact home at just 504 sq. ft. With one bedroom, one full bathroom, and an open-concept kitchen with a breakfast bar and living room with an electric fireplace, the Laurel Suite A is both cozy and convenient. Featuring vaulted ceilings throughout and plenty of windows, it has a bright and spacious feel inside.
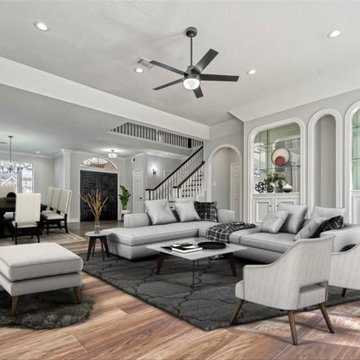
Inspiration pour un salon minimaliste ouvert avec une salle de réception, un mur blanc, un sol en vinyl, une cheminée standard, un manteau de cheminée en brique, aucun téléviseur et un sol marron.
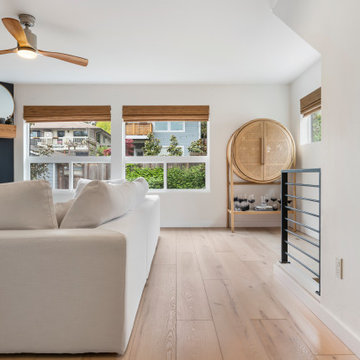
Clean and bright for a space where you can clear your mind and relax. Unique knots bring life and intrigue to this tranquil maple design. With the Modin Collection, we have raised the bar on luxury vinyl plank. The result is a new standard in resilient flooring. Modin offers true embossed in register texture, a low sheen level, a rigid SPC core, an industry-leading wear layer, and so much more.
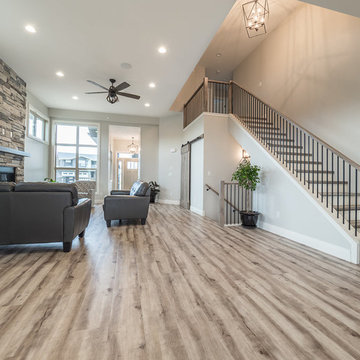
Home Builder Ridgestone Homes
Cette image montre un salon de taille moyenne et ouvert avec une salle de réception, un mur gris, un sol en vinyl, une cheminée standard, un manteau de cheminée en pierre, un téléviseur fixé au mur et un sol marron.
Cette image montre un salon de taille moyenne et ouvert avec une salle de réception, un mur gris, un sol en vinyl, une cheminée standard, un manteau de cheminée en pierre, un téléviseur fixé au mur et un sol marron.
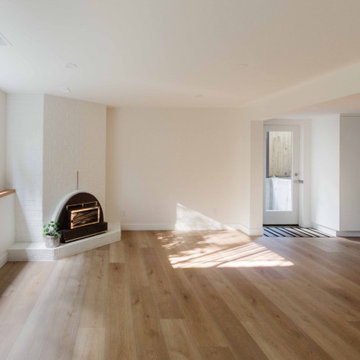
This basement went from dark and drab to being a light filled and open space ready for renters.
Idées déco pour un petit salon contemporain ouvert avec un sol en vinyl, une cheminée d'angle, un manteau de cheminée en brique et un sol marron.
Idées déco pour un petit salon contemporain ouvert avec un sol en vinyl, une cheminée d'angle, un manteau de cheminée en brique et un sol marron.
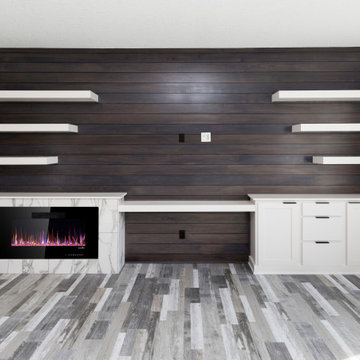
Idée de décoration pour un grand salon minimaliste ouvert avec un mur gris, un sol en vinyl, une cheminée ribbon, un manteau de cheminée en carrelage, un téléviseur encastré et un sol gris.
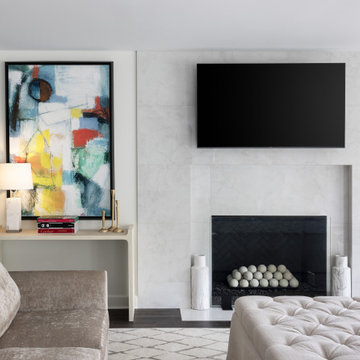
The lower level living room, completed in the summer of 2023, is created to be family-friendly, cozy and functional, with high-performance fabrics and clean lines.
The glass panel fireplace screen reveals ceramic fireballs in the modern fireplace grate while the porcelain fireplace surround structure and design was designed and built to allow for an accent table and artwork to the left. The large glass coffee table has been converted to a large fabric tufted ottoman to provide safety for the young growing kids and the large deep sectional allows for plenty of cozy family evenings!
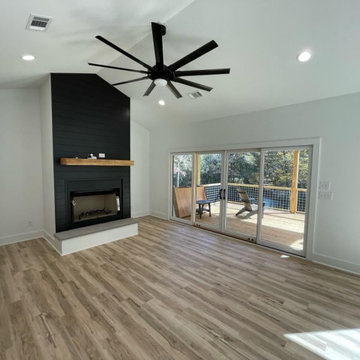
Cette photo montre un salon nature de taille moyenne et ouvert avec un mur blanc, un sol en vinyl, une cheminée standard, un manteau de cheminée en lambris de bois, un sol multicolore et un plafond voûté.
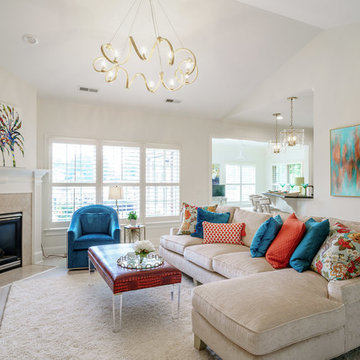
Cette image montre un salon traditionnel de taille moyenne et ouvert avec un mur beige, un sol en vinyl, une cheminée d'angle, un manteau de cheminée en carrelage, aucun téléviseur et un sol gris.
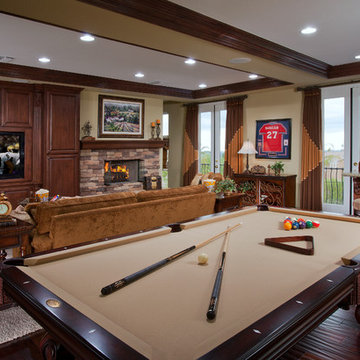
As you now see, the fireplace is only one of the elements in this game room that needed to be considered as we worked through this gorgeous room. The entertainment center is wrapped into the fireplace, with a large television. The bar in the far right corner of the picture is custom built with striking granite counter-top. The furnishings; a pool table, sofa, chairs with an ottoman and an area rug make this room ready for entertainment!
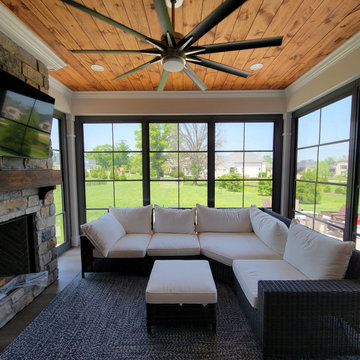
Refresh existing screen porch converting to 3/4 season sunroom, add gas fireplace with TV, new crown molding, nickel gap wood ceiling, stone fireplace, luxury vinyl wood flooring.
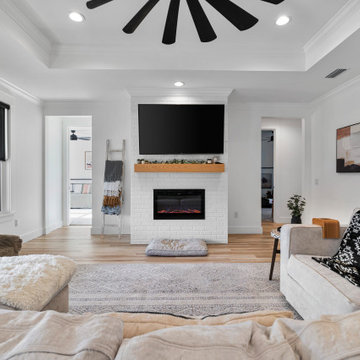
This beautiful custom home is in the gated community of Cedar Creek at Deerpoint Lake.
Cette image montre un salon rustique de taille moyenne et ouvert avec un mur blanc, un sol en vinyl, une cheminée standard, un manteau de cheminée en brique, un téléviseur fixé au mur, un sol beige et un plafond décaissé.
Cette image montre un salon rustique de taille moyenne et ouvert avec un mur blanc, un sol en vinyl, une cheminée standard, un manteau de cheminée en brique, un téléviseur fixé au mur, un sol beige et un plafond décaissé.
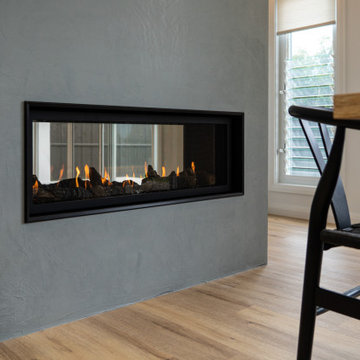
Idées déco pour un grand salon moderne ouvert avec un mur blanc, un sol en vinyl, une cheminée double-face, un manteau de cheminée en plâtre, un téléviseur fixé au mur, un sol marron et un plafond voûté.
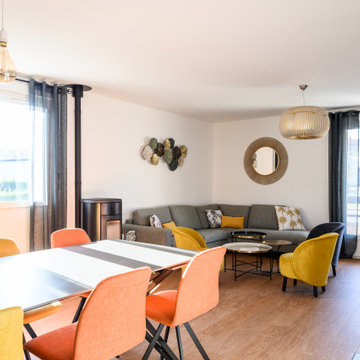
Réalisation d'une salle de séjour design de taille moyenne et ouverte avec un mur blanc, un sol en vinyl, un poêle à bois, un téléviseur indépendant et du papier peint.
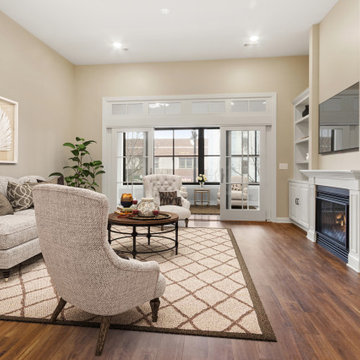
Our clients had a vision to turn this completely empty second story store front in downtown Beloit, WI into their home. The space now includes a bedroom, kitchen, living room, laundry room, office, powder room, master bathroom and a solarium. Luxury vinyl plank flooring was installed throughout the home and quartz countertops were installed in the bathrooms, kitchen and laundry room. Brick walls were left exposed adding historical charm to this beautiful home and a solarium provides the perfect place to quietly sit and enjoy the views of the downtown below. Making this rehabilitation even more exciting, the Downtown Beloit Association presented our clients with two awards, Best Fascade Rehabilitation over $15,000 and Best Upper Floor Development! We couldn’t be more proud!
Idées déco de pièces à vivre avec un sol en vinyl et une cheminée
9



