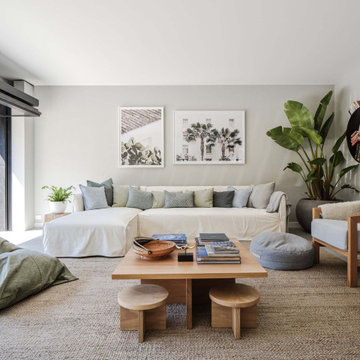Idées déco de pièces à vivre avec un sol gris et un sol jaune
Trier par :
Budget
Trier par:Populaires du jour
81 - 100 sur 45 939 photos
1 sur 3
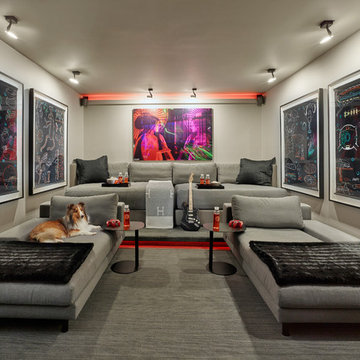
Cette image montre une salle de cinéma design fermée avec un mur gris, moquette et un sol gris.

Gorgeous Modern Waterfront home with concrete floors,
walls of glass, open layout, glass stairs,
Aménagement d'un grand salon contemporain ouvert avec un mur blanc, sol en béton ciré, une salle de réception, une cheminée standard, un manteau de cheminée en carrelage, aucun téléviseur et un sol gris.
Aménagement d'un grand salon contemporain ouvert avec un mur blanc, sol en béton ciré, une salle de réception, une cheminée standard, un manteau de cheminée en carrelage, aucun téléviseur et un sol gris.

Layering neutrals, textures, and materials creates a comfortable, light elegance in this seating area. Featuring pieces from Ligne Roset, Gubi, Meridiani, and Moooi.

Exemple d'une grande véranda tendance avec un sol en ardoise, aucune cheminée, un plafond standard et un sol gris.

A fresh take on traditional style, this sprawling suburban home draws its occupants together in beautifully, comfortably designed spaces that gather family members for companionship, conversation, and conviviality. At the same time, it adroitly accommodates a crowd, and facilitates large-scale entertaining with ease. This balance of private intimacy and public welcome is the result of Soucie Horner’s deft remodeling of the original floor plan and creation of an all-new wing comprising functional spaces including a mudroom, powder room, laundry room, and home office, along with an exciting, three-room teen suite above. A quietly orchestrated symphony of grayed blues unites this home, from Soucie Horner Collections custom furniture and rugs, to objects, accessories, and decorative exclamationpoints that punctuate the carefully synthesized interiors. A discerning demonstration of family-friendly living at its finest.

Eric Zepeda
Idées déco pour un grand salon contemporain ouvert avec une cheminée ribbon, un manteau de cheminée en pierre, un mur beige, parquet clair, un téléviseur fixé au mur et un sol gris.
Idées déco pour un grand salon contemporain ouvert avec une cheminée ribbon, un manteau de cheminée en pierre, un mur beige, parquet clair, un téléviseur fixé au mur et un sol gris.
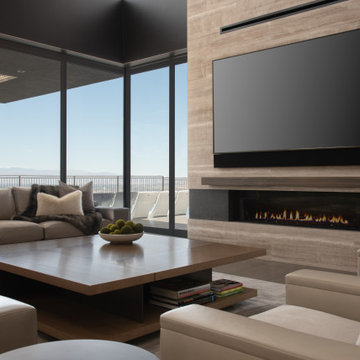
Living room with linear fireplace. Travertine wall tile. Plush furnishings. View for days...and nights.
Idées déco pour un salon moderne avec un mur gris, un sol en carrelage de porcelaine, une cheminée ribbon, un manteau de cheminée en pierre et un sol gris.
Idées déco pour un salon moderne avec un mur gris, un sol en carrelage de porcelaine, une cheminée ribbon, un manteau de cheminée en pierre et un sol gris.
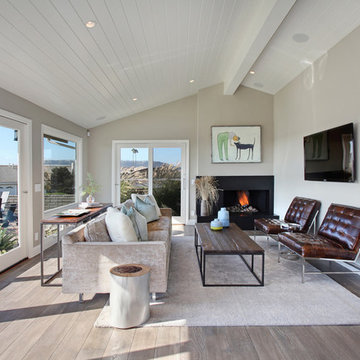
Remodel of 1970 Dana Point, CA tract house into modern and transitional beach house for easy family living. Interior Design by Exotica Design Group. Photos by Jeri Koegel
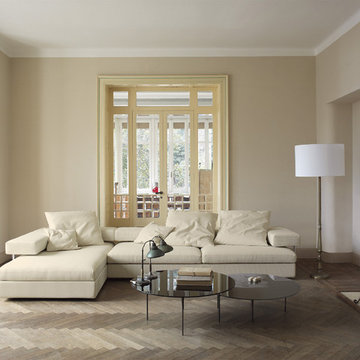
Metal frame sofa with extractable sliding seats.
Cette image montre un salon design avec un mur beige, une cheminée standard et un sol gris.
Cette image montre un salon design avec un mur beige, une cheminée standard et un sol gris.
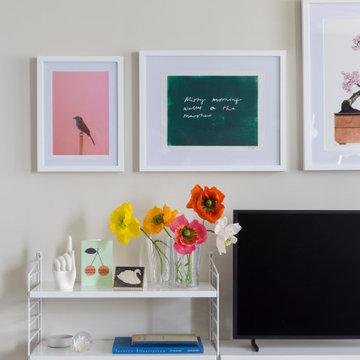
Idée de décoration pour un petit salon gris et rose bohème ouvert avec un mur blanc, sol en stratifié, aucune cheminée, un téléviseur indépendant et un sol gris.
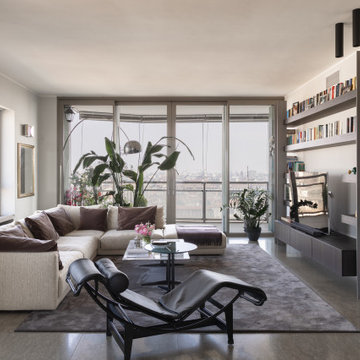
Idée de décoration pour un salon design avec un mur blanc, sol en béton ciré, un téléviseur indépendant et un sol gris.
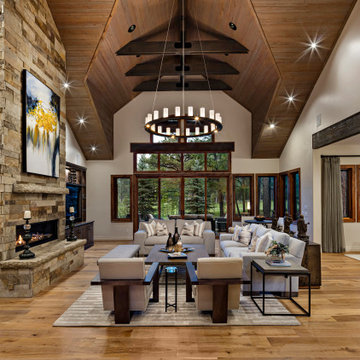
Interior Design: Stephanie Larsen Interior Design
Photography: Steven Thompson
Cette image montre un salon minimaliste ouvert avec un mur beige, un sol en bois brun, une cheminée ribbon, un manteau de cheminée en pierre, un téléviseur encastré, un sol gris et un plafond voûté.
Cette image montre un salon minimaliste ouvert avec un mur beige, un sol en bois brun, une cheminée ribbon, un manteau de cheminée en pierre, un téléviseur encastré, un sol gris et un plafond voûté.
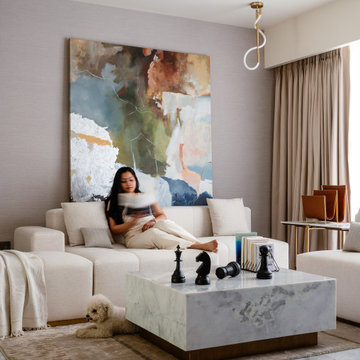
The beauty of this informal living area lies within its modular sofa seating, a stunning marble coffee table and an awe-inspiring rug. Paired with an over-sized artwork and a decorative light, this makes for a perfect space to spend time with friends and family.
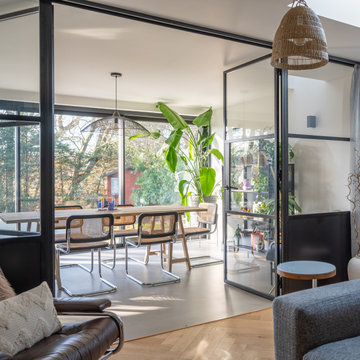
Internal Steel-style Internal Doors offer functionality and aesthetic improvements to this Botanical home
Idée de décoration pour une véranda design avec un sol gris.
Idée de décoration pour une véranda design avec un sol gris.
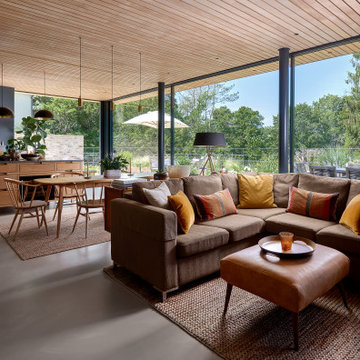
Aménagement d'un très grand salon ouvert avec une salle de réception, un mur bleu, sol en béton ciré, une cheminée d'angle, un manteau de cheminée en métal, un sol gris et un plafond en bois.
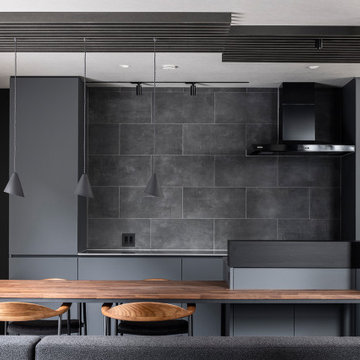
Cette image montre un salon gris et noir minimaliste de taille moyenne et ouvert avec une salle de musique, un mur gris, parquet foncé, aucune cheminée, un téléviseur fixé au mur, un sol gris, un plafond en papier peint et du papier peint.
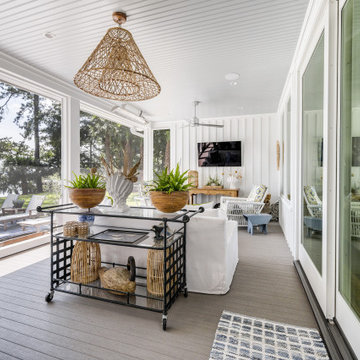
Inspiration pour une véranda marine avec un plafond standard et un sol gris.

Cette photo montre un grand salon tendance ouvert avec un mur blanc, sol en béton ciré, une cheminée double-face, un manteau de cheminée en métal, un sol gris et poutres apparentes.

After the second fallout of the Delta Variant amidst the COVID-19 Pandemic in mid 2021, our team working from home, and our client in quarantine, SDA Architects conceived Japandi Home.
The initial brief for the renovation of this pool house was for its interior to have an "immediate sense of serenity" that roused the feeling of being peaceful. Influenced by loneliness and angst during quarantine, SDA Architects explored themes of escapism and empathy which led to a “Japandi” style concept design – the nexus between “Scandinavian functionality” and “Japanese rustic minimalism” to invoke feelings of “art, nature and simplicity.” This merging of styles forms the perfect amalgamation of both function and form, centred on clean lines, bright spaces and light colours.
Grounded by its emotional weight, poetic lyricism, and relaxed atmosphere; Japandi Home aesthetics focus on simplicity, natural elements, and comfort; minimalism that is both aesthetically pleasing yet highly functional.
Japandi Home places special emphasis on sustainability through use of raw furnishings and a rejection of the one-time-use culture we have embraced for numerous decades. A plethora of natural materials, muted colours, clean lines and minimal, yet-well-curated furnishings have been employed to showcase beautiful craftsmanship – quality handmade pieces over quantitative throwaway items.
A neutral colour palette compliments the soft and hard furnishings within, allowing the timeless pieces to breath and speak for themselves. These calming, tranquil and peaceful colours have been chosen so when accent colours are incorporated, they are done so in a meaningful yet subtle way. Japandi home isn’t sparse – it’s intentional.
The integrated storage throughout – from the kitchen, to dining buffet, linen cupboard, window seat, entertainment unit, bed ensemble and walk-in wardrobe are key to reducing clutter and maintaining the zen-like sense of calm created by these clean lines and open spaces.
The Scandinavian concept of “hygge” refers to the idea that ones home is your cosy sanctuary. Similarly, this ideology has been fused with the Japanese notion of “wabi-sabi”; the idea that there is beauty in imperfection. Hence, the marriage of these design styles is both founded on minimalism and comfort; easy-going yet sophisticated. Conversely, whilst Japanese styles can be considered “sleek” and Scandinavian, “rustic”, the richness of the Japanese neutral colour palette aids in preventing the stark, crisp palette of Scandinavian styles from feeling cold and clinical.
Japandi Home’s introspective essence can ultimately be considered quite timely for the pandemic and was the quintessential lockdown project our team needed.
Idées déco de pièces à vivre avec un sol gris et un sol jaune
5




