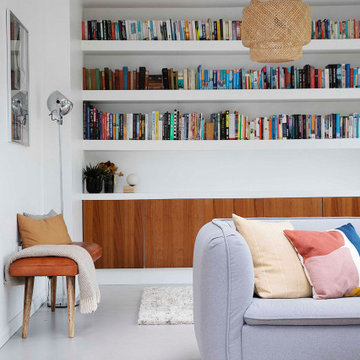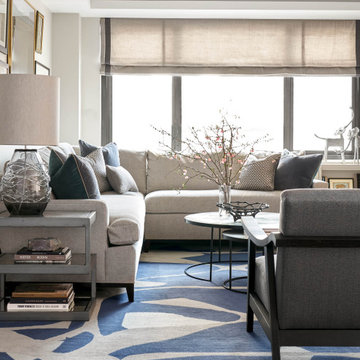Idées déco de pièces à vivre avec un sol gris et un sol jaune
Trier par :
Budget
Trier par:Populaires du jour
101 - 120 sur 45 939 photos
1 sur 3
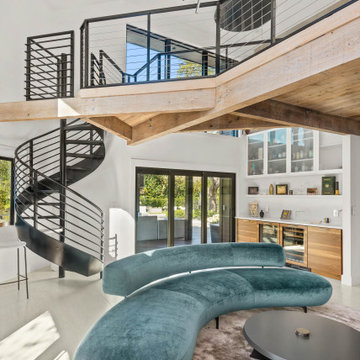
Aménagement d'un salon mansardé ou avec mezzanine contemporain de taille moyenne avec un bar de salon, un mur blanc, un sol en carrelage de porcelaine, une cheminée ribbon, un manteau de cheminée en carrelage, un téléviseur fixé au mur, un sol jaune et un plafond en bois.

The balance of textures and color in the living room came together beautifully: stone, oak, chenille, glass, warm and cool colors.
Aménagement d'un salon contemporain de taille moyenne et ouvert avec un mur gris, sol en béton ciré, un poêle à bois, un manteau de cheminée en pierre, un téléviseur encastré et un sol gris.
Aménagement d'un salon contemporain de taille moyenne et ouvert avec un mur gris, sol en béton ciré, un poêle à bois, un manteau de cheminée en pierre, un téléviseur encastré et un sol gris.

Existing garage converted into an Accessory Dwelling Unit (ADU). The former garage now holds a 400 Sq.Ft. studio apartment that features a full kitchen and bathroom. The kitchen includes built in appliances a washer and dryer alcove.

Aménagement d'une salle de séjour exotique de taille moyenne et ouverte avec un mur blanc, sol en béton ciré, une cheminée standard, un manteau de cheminée en plâtre, un sol gris et un plafond voûté.

Light and Airy! Fresh and Modern Architecture by Arch Studio, Inc. 2021
Exemple d'une grande salle de séjour chic ouverte avec un bar de salon, un mur blanc, un sol en bois brun, une cheminée standard, un manteau de cheminée en pierre, un téléviseur fixé au mur et un sol gris.
Exemple d'une grande salle de séjour chic ouverte avec un bar de salon, un mur blanc, un sol en bois brun, une cheminée standard, un manteau de cheminée en pierre, un téléviseur fixé au mur et un sol gris.
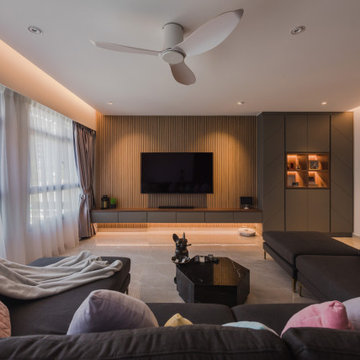
Living room features a Fluted Panel Tv feature wall with suspended console. Spotlight and LED light to enhance the feature cabinets
Aménagement d'un salon contemporain avec un mur blanc, un téléviseur fixé au mur et un sol gris.
Aménagement d'un salon contemporain avec un mur blanc, un téléviseur fixé au mur et un sol gris.
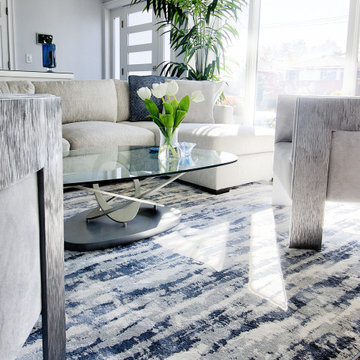
Cette photo montre un grand salon tendance fermé avec un mur gris, parquet clair, une cheminée standard, un manteau de cheminée en carrelage, un téléviseur encastré et un sol gris.

Exemple d'un grand salon bord de mer ouvert avec un mur vert, parquet clair, une cheminée ribbon, un manteau de cheminée en lambris de bois, un téléviseur fixé au mur, un sol gris et du lambris de bois.
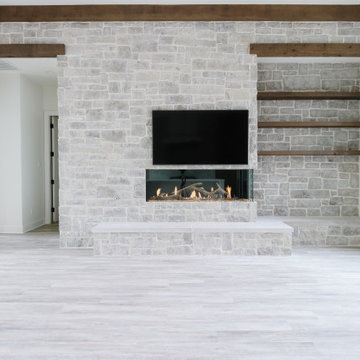
Aménagement d'un grand salon ouvert avec un mur gris, une cheminée ribbon, un manteau de cheminée en pierre, un téléviseur fixé au mur, un sol gris, poutres apparentes et un mur en parement de brique.
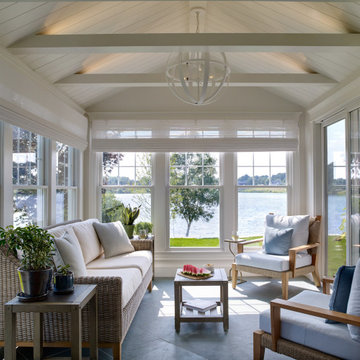
Idées déco pour une véranda bord de mer avec un plafond standard et un sol gris.

Inspiration pour un grand salon design ouvert avec aucun téléviseur, un sol gris, un mur gris et sol en béton ciré.
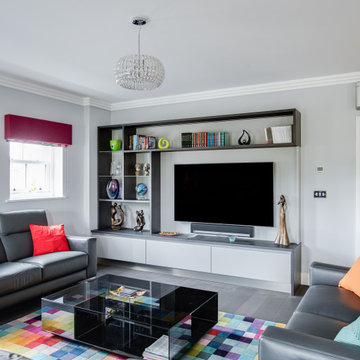
This recently completed project, in a mansion apartment in Harpenden, is a great example of how a modern kitchen with neutral colours can be perfect for an open living space. The light filled kitchen is from our Next125 range and has a Stone Grey Satin Lacquer finish and a Caesarstone Concrete Quartz worktop. Appliances from Siemens and Fisher & Paykel have been chosen for their innovative design and functionality but also look sleek and unobtrusive.
The design possibilities of the Next125 range means we were able to extend the cabinetry into the living space with the matching Media Unit which has Stone Grey base units. To unify the space between the kitchen and living areas the bespoke shelving of the media unit has been stained to match the Solid Oak breakfast bar in the kitchen area. To complete the look, the bright splashback in the kitchen provides an injection of colour which reflects the colour accents throughout the apartment.
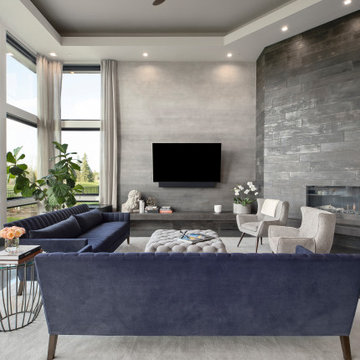
This contemporary living room has a beautiful ombre finish accent wall to line the custom fireplace.
Idées déco pour une grande salle de séjour contemporaine ouverte avec un mur gris, sol en béton ciré, une cheminée d'angle, un manteau de cheminée en carrelage, un téléviseur fixé au mur, un sol gris et un plafond décaissé.
Idées déco pour une grande salle de séjour contemporaine ouverte avec un mur gris, sol en béton ciré, une cheminée d'angle, un manteau de cheminée en carrelage, un téléviseur fixé au mur, un sol gris et un plafond décaissé.
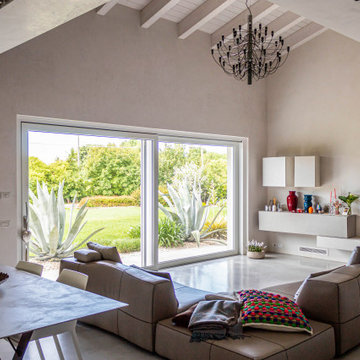
Réalisation d'une grande salle de séjour design ouverte avec un téléviseur fixé au mur, un sol gris, poutres apparentes, un mur gris et sol en béton ciré.

This three seasons addition is a great sunroom during the warmer months.
Cette image montre une grande véranda traditionnelle avec un sol en vinyl, aucune cheminée, un plafond standard et un sol gris.
Cette image montre une grande véranda traditionnelle avec un sol en vinyl, aucune cheminée, un plafond standard et un sol gris.

Modern farmohouse interior with T&G cedar cladding; exposed steel; custom motorized slider; cement floor; vaulted ceiling and an open floor plan creates a unified look

Family Room with reclaimed wood beams for shelving and fireplace mantel. Performance fabrics used on all the furniture allow for a very durable and kid friendly environment.
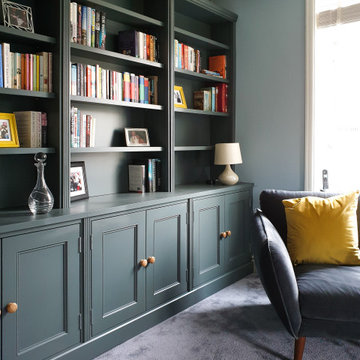
A Traditional style, wall to wall bespoke bookcase.
This feature book case was made for a customer in Macclesfield. This bookcase uses traditional joinery and classic mouldings to create the look. Made from a combination of tulip wood fronts and oak internals, the project was then spray finished with Farrow & Ball No.26 - Down pipe, which gives a sense of drama and complexity to the piece.
A lovely project to be involved with, and one of our personal favourites.
All carefully designed, made and fitted in-house by Davies and Foster.
Idées déco de pièces à vivre avec un sol gris et un sol jaune
6




