Idées déco de pièces à vivre avec un sol marron et un mur en parement de brique
Trier par :
Budget
Trier par:Populaires du jour
121 - 140 sur 874 photos
1 sur 3
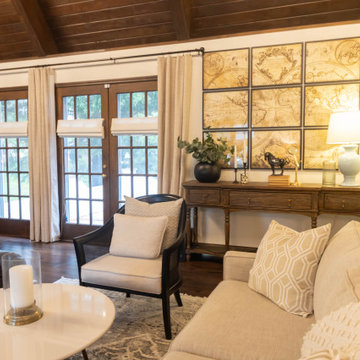
Aménagement d'un grand salon mansardé ou avec mezzanine classique avec une salle de réception, un mur blanc, un sol en bois brun, une cheminée standard, un manteau de cheminée en brique, un téléviseur d'angle, un sol marron, poutres apparentes et un mur en parement de brique.
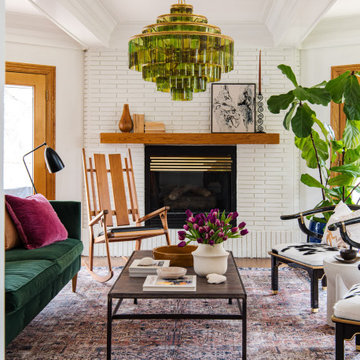
Really simple moves to paint this dark and gloomy space white, and blast in a statement green chandelier, vintage furniture, and some burgundy tones.
Aménagement d'un salon éclectique de taille moyenne et fermé avec un mur blanc, un sol en bois brun, une cheminée standard, un manteau de cheminée en métal, aucun téléviseur, un sol marron et un mur en parement de brique.
Aménagement d'un salon éclectique de taille moyenne et fermé avec un mur blanc, un sol en bois brun, une cheminée standard, un manteau de cheminée en métal, aucun téléviseur, un sol marron et un mur en parement de brique.
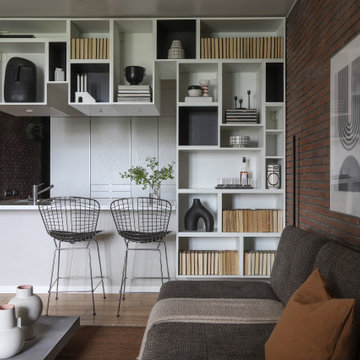
Idée de décoration pour un salon design ouvert avec un mur marron, un sol marron et un mur en parement de brique.
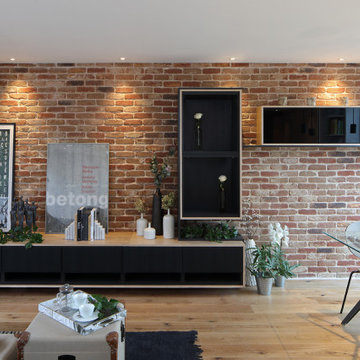
A modern and Scandinavian inspired interior style featuring low profile furniture in monochromatic tones. In true Scandi style, the lines are clear and angular with furniture that amplifies the natural light provided by the spectacular frameless window. From the owner: "The way Kirsty produces a shortlist of hand picked pieces that all work so well within my home is invaluable. It really takes the headache out of trawling through countless websites, magazines etc to work out what looks best in the space or the style I'm after.
If you don't have a clue what you want, and want some expert ideas to fill your space with some beautiful furnishings that you love and compliment the surrounds, or, just want someone to bounce ideas around with and make some suggestions, these guys will exceed your expectations", Ralph Wood.
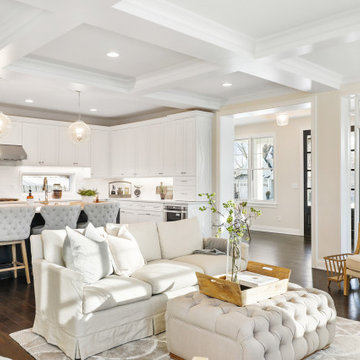
Inspiration pour un grand salon minimaliste ouvert avec un mur blanc, parquet foncé, une cheminée standard, aucun téléviseur, un sol marron, un plafond à caissons, un manteau de cheminée en brique et un mur en parement de brique.

Built in storage hides entertainment equipment and incorporates a folded steel stair to a mezzanine storage space in this apartment. Custom designed floating shelves easily allow for a rotating display of the owners art collection. By keeping clutter hidden away this apartment is kept simple and spacious.

The bright living space with large Crittal patio doors, parquet floor and pink highlights make the room a warm and inviting one. Midcentury modern furniture is used, adding a personal touch, along with the nod to the clients love of music in the guitar and speaker. A large amount of greenery is dotted about to add life to the space, with the bright colours making the space cheery and welcoming.
Photos by Helen Rayner
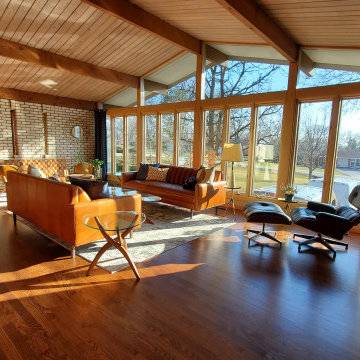
Cette image montre un salon vintage de taille moyenne avec un mur multicolore, une cheminée standard, un manteau de cheminée en brique, aucun téléviseur, un sol marron, un plafond voûté et un mur en parement de brique.
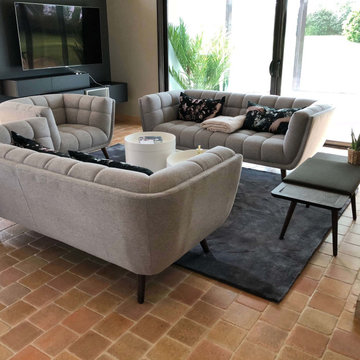
Ce projet nous a demandé une recherche de mobilier pour deux salons. Ces salons sont tous les deux dans la même pièce.
Grand manoir dans un ancien domaine viticole près de Nantes nous n’avons fais que très peau de travaux dans cette pièce si ce n’est que la peinture du mur en noir. La plupart du manoir avait déjà été remis au goût du jour par les anciens propriétaires.
Dans cette immense pièce de plus de 80m2, nous avons donc fait 4 espaces différents : 2 salons, un coin cabinet de curiosité, et un petit jardin d’intérieur.
Le salon principal est celui qui prend le plus d’espace dans la pièce. Il se compose de 3 canapés et 2 fauteuils de couleur sombre pour les poser dans l’espace. Le fait que la matière soit en velours leur apport un aspect nacré qui renvoie la lumière. Celle ci arrive directement des 3 baies vitrées qui encadrent le salon.
La table basse, créée spécialement pour ce salon est encadrée de miroirs qui agrandissent eux aussi la pièce. Et rendent surtout la table imposante. Son plateau est en céramique effet marbre noir avec des rayures blanches et orangées. Tout cela contribue à rendre ce salon imposant mais qui nous invite tout de même à recevoir.
Un salon plus petit et sur des couleurs plus neutres se trouve à côté. Les canapé capitonnés, le gris, le bois, les coussins et les plaids sont là pour donner l’envie de se lover près de la cheminée ou devant un bon film.
La recherche de mobilier est aussi passée par la création d’un jardin d’intérieur, liant les différents espaces. Nous retrouvons dans celui-ci un grand palmier de 4,5 mètres, et différentes plantes grasses et exotiques.

Cette image montre un grand salon rustique fermé avec une salle de réception, un mur beige, parquet peint, un poêle à bois, un manteau de cheminée en brique, un sol marron, poutres apparentes, un mur en parement de brique et éclairage.
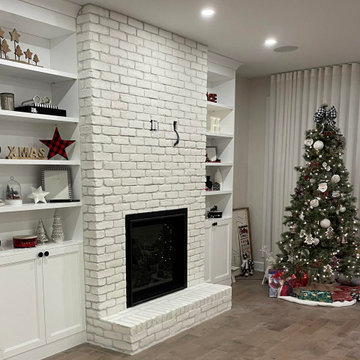
Aménagement d'un salon moderne avec un mur blanc, un sol en bois brun, une cheminée standard, un manteau de cheminée en brique, un sol marron et un mur en parement de brique.

From little things, big things grow. This project originated with a request for a custom sofa. It evolved into decorating and furnishing the entire lower floor of an urban apartment. The distinctive building featured industrial origins and exposed metal framed ceilings. Part of our brief was to address the unfinished look of the ceiling, while retaining the soaring height. The solution was to box out the trimmers between each beam, strengthening the visual impact of the ceiling without detracting from the industrial look or ceiling height.
We also enclosed the void space under the stairs to create valuable storage and completed a full repaint to round out the building works. A textured stone paint in a contrasting colour was applied to the external brick walls to soften the industrial vibe. Floor rugs and window treatments added layers of texture and visual warmth. Custom designed bookshelves were created to fill the double height wall in the lounge room.
With the success of the living areas, a kitchen renovation closely followed, with a brief to modernise and consider functionality. Keeping the same footprint, we extended the breakfast bar slightly and exchanged cupboards for drawers to increase storage capacity and ease of access. During the kitchen refurbishment, the scope was again extended to include a redesign of the bathrooms, laundry and powder room.

Custom cabinetry flank either side of the newly painted fireplace to tie into the kitchen island. New bamboo hardwood flooring spread throughout the family room and kitchen to connect the open room. A custom arched cherry mantel complements the custom cherry tabletops and floating shelves. Lastly, a new hearthstone brings depth and richness to the fireplace in this open family room/kitchen space.
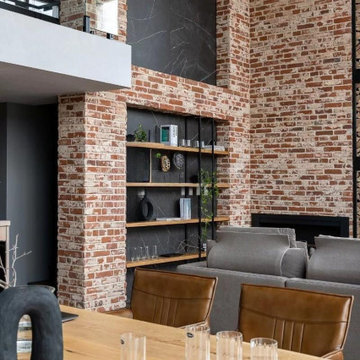
Просторная гостиная в четырехэтажном таунхаусе со вторым светом и несколькими рядами окон имеет оригинальное решение с оформлением декоративным кирпичом и горизонтальным встроенным камином.
Она объединена со столовой и зоной готовки. Кухня находится в нише и имеет п-образную форму.
Пространство выполнено в натуральных тонах и теплых оттенках, которые дополненными графичными черными деталями и текстилем в тон, а также рыжей кожей на обивке стульев и ярким текстурным деревом.
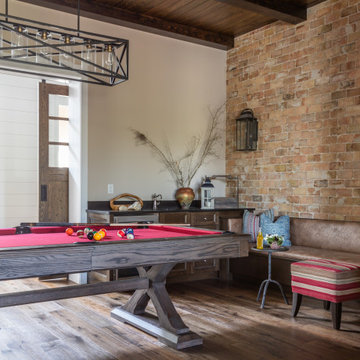
Aménagement d'une salle de séjour bord de mer avec un mur blanc, parquet foncé, un sol marron, un plafond en bois et un mur en parement de brique.
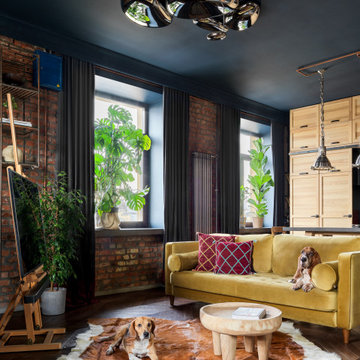
ТВ установлен на художественный мольберт.
Cette photo montre un salon industriel de taille moyenne et ouvert avec une salle de réception, un mur rouge, parquet foncé, un téléviseur indépendant, un sol marron et un mur en parement de brique.
Cette photo montre un salon industriel de taille moyenne et ouvert avec une salle de réception, un mur rouge, parquet foncé, un téléviseur indépendant, un sol marron et un mur en parement de brique.
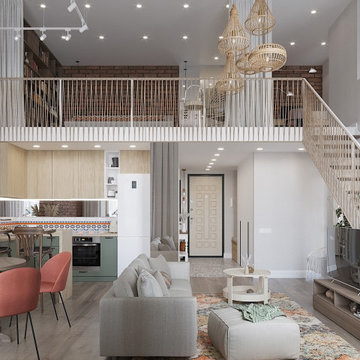
Cette image montre un salon mansardé ou avec mezzanine vintage de taille moyenne avec un mur multicolore, un sol en vinyl, aucune cheminée, un téléviseur indépendant, un sol marron et un mur en parement de brique.

This space provides an enormous statement for this home. The custom patterned upholstery combined with the client's collectible artifacts and new accessories allows for an eclectic vibe in this transitional space. Visit our interior designers & home designer Dallas website for more details >>> https://twillyandfig.com/

Organic Contemporary Design in an Industrial Setting… Organic Contemporary elements in an industrial building is a natural fit. Turner Design Firm designers Tessea McCrary and Jeanine Turner created a warm inviting home in the iconic Silo Point Luxury Condominiums.
Industrial Features Enhanced… Neutral stacked stone tiles work perfectly to enhance the original structural exposed steel beams. Our lighting selection were chosen to mimic the structural elements. Charred wood, natural walnut and steel-look tiles were all chosen as a gesture to the industrial era’s use of raw materials.
Creating a Cohesive Look with Furnishings and Accessories… Designer Tessea McCrary added luster with curated furnishings, fixtures and accessories. Her selections of color and texture using a pallet of cream, grey and walnut wood with a hint of blue and black created an updated classic contemporary look complimenting the industrial vide.
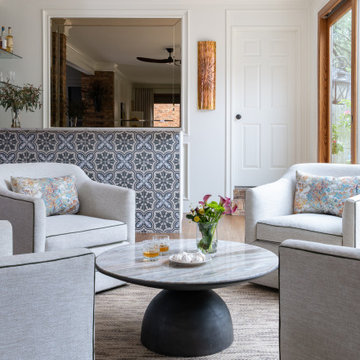
Room by room, we’re taking on this 1970’s home and bringing it into 2021’s aesthetic and functional desires. The homeowner’s started with the bar, lounge area, and dining room. Bright white paint sets the backdrop for these spaces and really brightens up what used to be light gold walls.
We leveraged their beautiful backyard landscape by incorporating organic patterns and earthy botanical colors to play off the nature just beyond the huge sliding doors.
Since the rooms are in one long galley orientation, the design flow was extremely important. Colors pop in the dining room chandelier (the showstopper that just makes this room “wow”) as well as in the artwork and pillows. The dining table, woven wood shades, and grasscloth offer multiple textures throughout the zones by adding depth, while the marble tops’ and tiles’ linear and geometric patterns give a balanced contrast to the other solids in the areas. The result? A beautiful and comfortable entertaining space!
Idées déco de pièces à vivre avec un sol marron et un mur en parement de brique
7



