Idées déco de pièces à vivre avec un sol marron et un mur en parement de brique
Trier par :
Budget
Trier par:Populaires du jour
161 - 180 sur 874 photos
1 sur 3
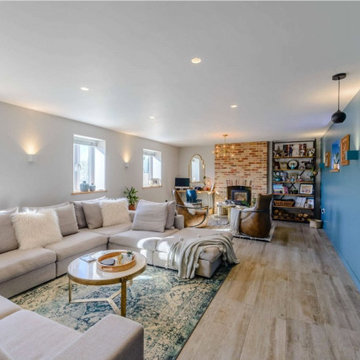
Living room with porcelain floor tiles, wood burner, exposed brick chimney breast, industrial iron and scaffold board shelving unit, flat screen TV with hanging pendant speakers, brass astral pendant light, scaffold pole and leather tub chairs, giant 'U' shape sofa, brick and flint wall reveal with LED strip lighting, box wall uplights, integrated electric window blinds, and home automation system

This new home was built on an old lot in Dallas, TX in the Preston Hollow neighborhood. The new home is a little over 5,600 sq.ft. and features an expansive great room and a professional chef’s kitchen. This 100% brick exterior home was built with full-foam encapsulation for maximum energy performance. There is an immaculate courtyard enclosed by a 9' brick wall keeping their spool (spa/pool) private. Electric infrared radiant patio heaters and patio fans and of course a fireplace keep the courtyard comfortable no matter what time of year. A custom king and a half bed was built with steps at the end of the bed, making it easy for their dog Roxy, to get up on the bed. There are electrical outlets in the back of the bathroom drawers and a TV mounted on the wall behind the tub for convenience. The bathroom also has a steam shower with a digital thermostatic valve. The kitchen has two of everything, as it should, being a commercial chef's kitchen! The stainless vent hood, flanked by floating wooden shelves, draws your eyes to the center of this immaculate kitchen full of Bluestar Commercial appliances. There is also a wall oven with a warming drawer, a brick pizza oven, and an indoor churrasco grill. There are two refrigerators, one on either end of the expansive kitchen wall, making everything convenient. There are two islands; one with casual dining bar stools, as well as a built-in dining table and another for prepping food. At the top of the stairs is a good size landing for storage and family photos. There are two bedrooms, each with its own bathroom, as well as a movie room. What makes this home so special is the Casita! It has its own entrance off the common breezeway to the main house and courtyard. There is a full kitchen, a living area, an ADA compliant full bath, and a comfortable king bedroom. It’s perfect for friends staying the weekend or in-laws staying for a month.
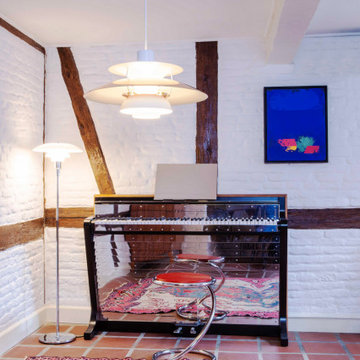
The incomparable Poul Henningsen designed this stunning piano- which is a brilliant culmination of texture, ultimate quality, and style. The PH Piano is accompanied by the statement Snake Chair, which is upholstered in the softest Red Leather.
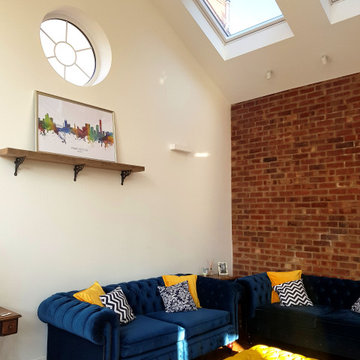
The concept for the extension was to ensure plenty of light flooded the space to ensure a warm and welcoming family space
Idées déco pour une salle de séjour classique de taille moyenne et ouverte avec une bibliothèque ou un coin lecture, un mur blanc, un sol en bois brun, aucune cheminée, un téléviseur fixé au mur, un sol marron, un plafond voûté et un mur en parement de brique.
Idées déco pour une salle de séjour classique de taille moyenne et ouverte avec une bibliothèque ou un coin lecture, un mur blanc, un sol en bois brun, aucune cheminée, un téléviseur fixé au mur, un sol marron, un plafond voûté et un mur en parement de brique.

Inspiration pour un salon traditionnel ouvert avec une salle de réception, un mur blanc, parquet clair, une cheminée standard, un manteau de cheminée en pierre de parement, aucun téléviseur, un sol marron, un plafond voûté, un plafond en bois et un mur en parement de brique.
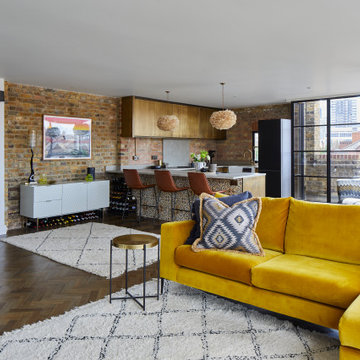
Idées déco pour un salon contemporain ouvert avec un mur rouge, un sol en bois brun, un sol marron et un mur en parement de brique.
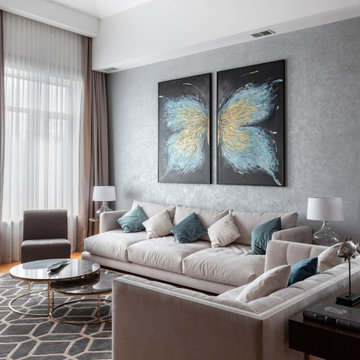
Дизайн-проект реализован Бюро9: Комплектация и декорирование. Руководитель Архитектор-Дизайнер Екатерина Ялалтынова.
Réalisation d'un salon mansardé ou avec mezzanine tradition de taille moyenne avec une bibliothèque ou un coin lecture, un mur gris, un sol en bois brun, une cheminée ribbon, un manteau de cheminée en pierre, un téléviseur fixé au mur, un sol marron, un plafond décaissé et un mur en parement de brique.
Réalisation d'un salon mansardé ou avec mezzanine tradition de taille moyenne avec une bibliothèque ou un coin lecture, un mur gris, un sol en bois brun, une cheminée ribbon, un manteau de cheminée en pierre, un téléviseur fixé au mur, un sol marron, un plafond décaissé et un mur en parement de brique.
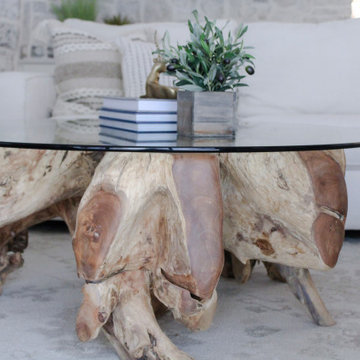
Den
Cette photo montre un très grand salon méditerranéen ouvert avec une salle de réception, un mur blanc, un sol en bois brun, une cheminée double-face, un manteau de cheminée en pierre, un téléviseur indépendant, un sol marron, un plafond à caissons et un mur en parement de brique.
Cette photo montre un très grand salon méditerranéen ouvert avec une salle de réception, un mur blanc, un sol en bois brun, une cheminée double-face, un manteau de cheminée en pierre, un téléviseur indépendant, un sol marron, un plafond à caissons et un mur en parement de brique.
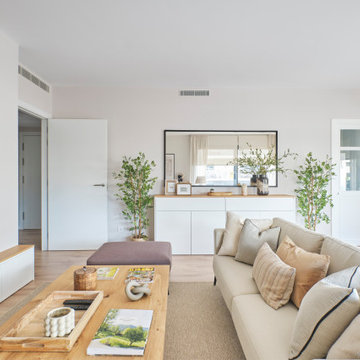
Idées déco pour un grand salon blanc et bois classique fermé avec un mur beige, un sol en bois brun, aucune cheminée, un téléviseur indépendant, un sol marron et un mur en parement de brique.
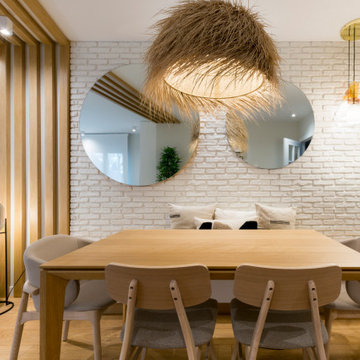
Réalisation d'un salon blanc et bois nordique de taille moyenne et fermé avec un mur blanc, sol en stratifié, un téléviseur d'angle, un sol marron, un plafond en bois et un mur en parement de brique.
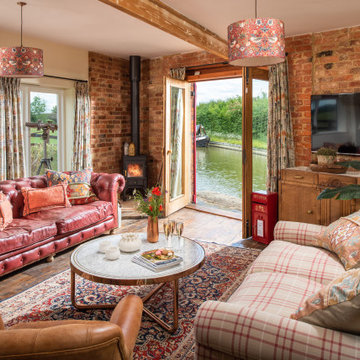
Réalisation d'un salon champêtre de taille moyenne et fermé avec un sol en bois brun, une cheminée standard, un manteau de cheminée en brique, un téléviseur fixé au mur, un sol marron et un mur en parement de brique.
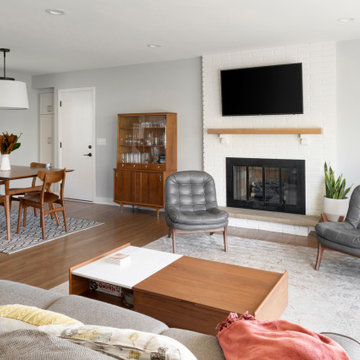
Builder: Thompson Construction, Dorian Thompson
Interior Design: Cotton Seed Designs, Gabe Lindberg
Floor Plan: Cotton Seed Designs, Gabe Lindberg
Photography: Spacecrafting / Architectural Photography
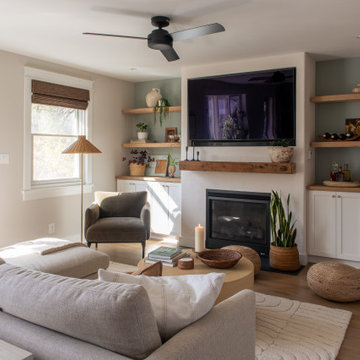
Family room makeover. New stucco, gas fireplace and built-ins. New wood flooring, reclaimed wood beam and floating shelves.
Cette image montre une salle de séjour traditionnelle de taille moyenne avec un mur multicolore, un sol en bois brun, une cheminée standard, un manteau de cheminée en plâtre, un téléviseur encastré, un sol marron et un mur en parement de brique.
Cette image montre une salle de séjour traditionnelle de taille moyenne avec un mur multicolore, un sol en bois brun, une cheminée standard, un manteau de cheminée en plâtre, un téléviseur encastré, un sol marron et un mur en parement de brique.
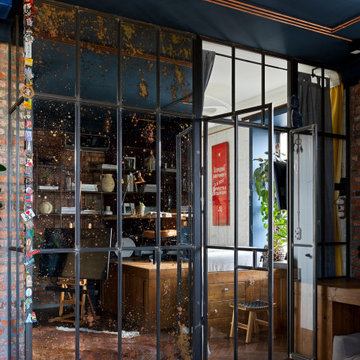
За зеркальной стеной скрывается большая гардеробная, которая выходит в спальню
Idées déco pour un salon industriel de taille moyenne et ouvert avec une salle de réception, un mur rouge, parquet foncé, un téléviseur indépendant, un sol marron et un mur en parement de brique.
Idées déco pour un salon industriel de taille moyenne et ouvert avec une salle de réception, un mur rouge, parquet foncé, un téléviseur indépendant, un sol marron et un mur en parement de brique.
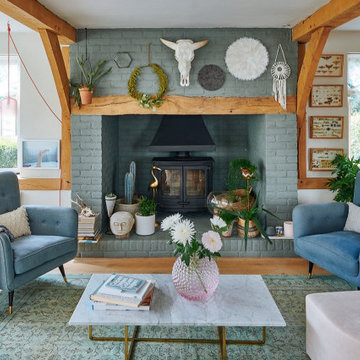
We completed a full refurbishment and the interior design of this formal living room in this country period home in Hampshire. This was part of a large extension to the original part of the house.
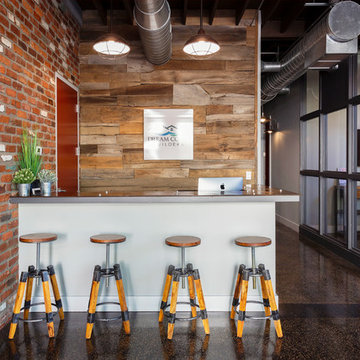
Idée de décoration pour un salon urbain ouvert et de taille moyenne avec un mur rouge, un sol en marbre, aucune cheminée, aucun téléviseur, un sol marron, poutres apparentes, un mur en parement de brique et une salle de réception.
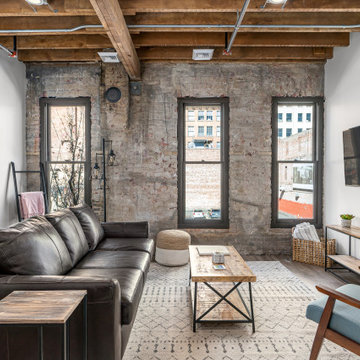
Idée de décoration pour une salle de séjour urbaine de taille moyenne avec aucune cheminée, un téléviseur fixé au mur, un sol marron, un mur en parement de brique, un mur blanc et poutres apparentes.

Idée de décoration pour un salon mansardé ou avec mezzanine tradition de taille moyenne avec un bar de salon, un mur blanc, parquet foncé, un téléviseur fixé au mur, un sol marron, poutres apparentes, un mur en parement de brique et éclairage.
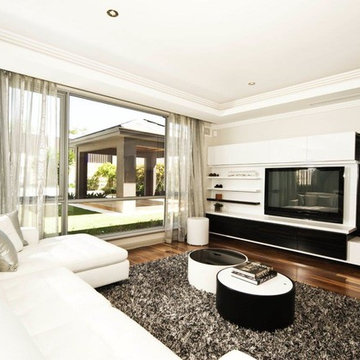
A Winning Design.
Ultra-stylish and ultra-contemporary, the Award is winning hearts and minds with its stunning feature façade, intelligent floorplan and premium quality fitout. Kimberley sandstone, American Walnut, marble, glass and steel have been used to dazzling effect to create Atrium Home’s most modern design yet.
Everything today’s family could want is here.
Home office and theatre
Modern kitchen with stainless-steel appliances
Elegant dining and living spaces
Covered alfresco area
Powder room downstairs
Four bedrooms and two bathrooms upstairs
Separate sitting room
Main suite with walk-in robes and spa ensuite
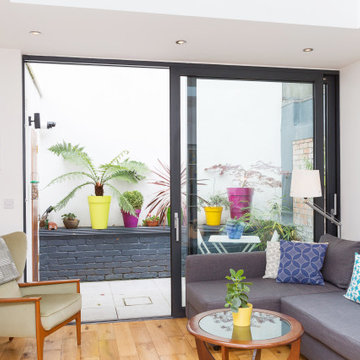
Idée de décoration pour un petit salon minimaliste ouvert avec un mur blanc, parquet clair, aucune cheminée, un téléviseur indépendant, un sol marron et un mur en parement de brique.
Idées déco de pièces à vivre avec un sol marron et un mur en parement de brique
9



