Idées déco de pièces à vivre avec un sol multicolore et un plafond à caissons
Trier par :
Budget
Trier par:Populaires du jour
1 - 20 sur 96 photos
1 sur 3

Réalisation d'un grand salon tradition fermé avec une salle de réception, un mur blanc, parquet clair, aucun téléviseur, un sol multicolore, un plafond à caissons et du lambris.

We love this living room's arched entryways, vaulted ceilings, ceiling detail, and pocket doors.
Réalisation d'une très grande salle de séjour méditerranéenne ouverte avec un mur blanc, un sol en marbre, une cheminée standard, un manteau de cheminée en pierre, aucun téléviseur, un sol multicolore, un plafond à caissons et du lambris.
Réalisation d'une très grande salle de séjour méditerranéenne ouverte avec un mur blanc, un sol en marbre, une cheminée standard, un manteau de cheminée en pierre, aucun téléviseur, un sol multicolore, un plafond à caissons et du lambris.

Idées déco pour un grand salon classique fermé avec un bar de salon, un manteau de cheminée en pierre, un plafond à caissons, aucun téléviseur, parquet foncé, une cheminée standard, un sol multicolore et boiseries.
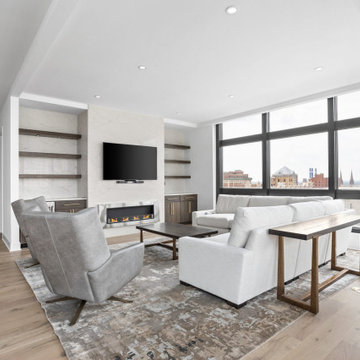
Open concept dining, family and kitchen.
Cette photo montre une grande salle de séjour tendance ouverte avec un mur blanc, parquet clair, cheminée suspendue, un manteau de cheminée en pierre, un téléviseur fixé au mur, un sol multicolore et un plafond à caissons.
Cette photo montre une grande salle de séjour tendance ouverte avec un mur blanc, parquet clair, cheminée suspendue, un manteau de cheminée en pierre, un téléviseur fixé au mur, un sol multicolore et un plafond à caissons.

Aménagement d'un petit salon classique ouvert avec une salle de réception, un mur blanc, parquet clair, une cheminée standard, un manteau de cheminée en carrelage, un téléviseur encastré, un sol multicolore, un plafond à caissons et du lambris de bois.

Grain & Saw is a subtle reclaimed look inspired by 14th-century handcrafted guilds, paired with the latest materials this collection will compliment every interior. At a time when Guild associations worked with merchants and artisans to protect one of kind handcrafted products the touch & feel of the work is unmistakably rich. Every board is unique, every pattern is distinct and full of personality… designed with juxtaposing striking characteristics of hand tooled saw marks and enhanced natural grain allowing the ebbs and flows of the wood species to be at the forefront.
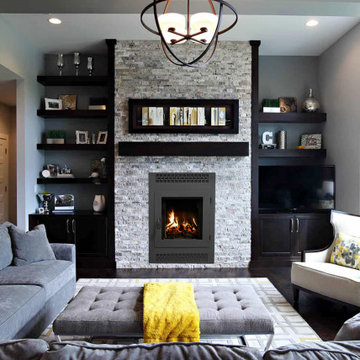
The American series revolutionizes
wood burning fireplaces with a bold
design and a tall, unobstructed flame
view that brings the natural beauty of
a wood fire to the forefront. Featuring an
oversized, single-swing door that’s easily
reversible for your opening preference,
there’s no unnecessary framework to
impede your view. A deep oversized
firebox further complements the flameforward
design, and the complete
management of outside combustion air
delivers unmatched burn control and
efficiency, giving you the flexibility to
enjoy the American series with the
door open, closed or fully removed.
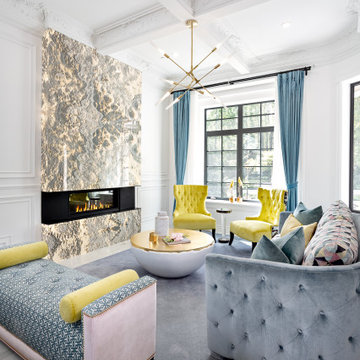
Exemple d'un salon tendance de taille moyenne et ouvert avec un mur blanc, un sol en carrelage de porcelaine, une cheminée ribbon, un manteau de cheminée en pierre, un sol multicolore et un plafond à caissons.
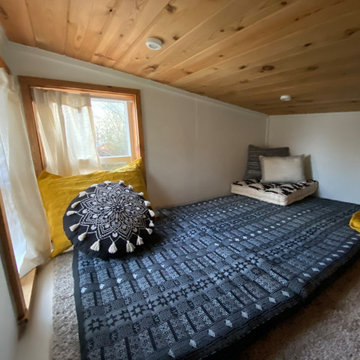
Interior and Exterior Renovations to existing HGTV featured Tiny Home. We modified the exterior paint color theme and painted the interior of the tiny home to give it a fresh look. The interior of the tiny home has been decorated and furnished for use as an AirBnb space. Outdoor features a new custom built deck and hot tub space.
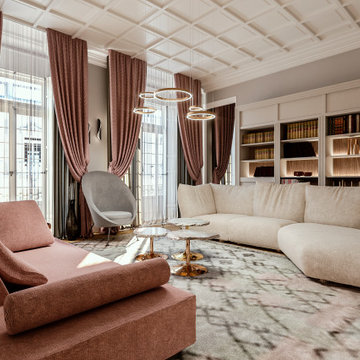
Progetto d’interni di un appartamento di circa 200 mq posto al quinto piano di un edificio di pregio nel Quadrilatero del Silenzio di Milano che sorge intorno all’elegante Piazza Duse, caratterizzata dalla raffinata architettura liberty. Le scelte per interni riprendono stili e forme del passato completandoli con elementi moderni e funzionali di design.
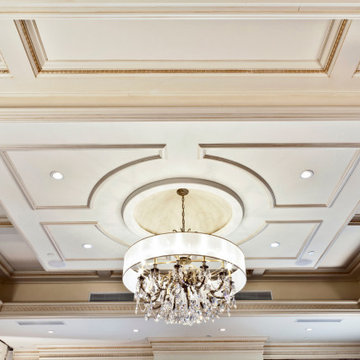
We offer a wide variety of coffered ceilings, custom made in different styles and finishes to fit any space and taste.
For more projects visit our website wlkitchenandhome.com
.
.
.
#cofferedceiling #customceiling #ceilingdesign #classicaldesign #traditionalhome #crown #finishcarpentry #finishcarpenter #exposedbeams #woodwork #carvedceiling #paneling #custombuilt #custombuilder #kitchenceiling #library #custombar #barceiling #livingroomideas #interiordesigner #newjerseydesigner #millwork #carpentry #whiteceiling #whitewoodwork #carved #carving #ornament #librarydecor #architectural_ornamentation

Designed by Amy Coslet & Sherri DuPont
Photography by Lori Hamilton
Cette image montre une salle de séjour méditerranéenne en bois avec un mur gris, moquette, aucune cheminée, un téléviseur fixé au mur, un sol multicolore, un plafond à caissons et du papier peint.
Cette image montre une salle de séjour méditerranéenne en bois avec un mur gris, moquette, aucune cheminée, un téléviseur fixé au mur, un sol multicolore, un plafond à caissons et du papier peint.
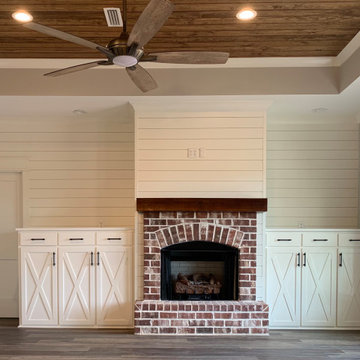
This custom built cabinet and fireplace sets beautifully in this farm house with all the shiplap on the walls bringing in the entire look.
Cette photo montre un grand salon craftsman fermé avec un mur blanc, un sol en vinyl, une cheminée standard, un manteau de cheminée en brique, un téléviseur fixé au mur, un sol multicolore, un plafond à caissons et du lambris de bois.
Cette photo montre un grand salon craftsman fermé avec un mur blanc, un sol en vinyl, une cheminée standard, un manteau de cheminée en brique, un téléviseur fixé au mur, un sol multicolore, un plafond à caissons et du lambris de bois.
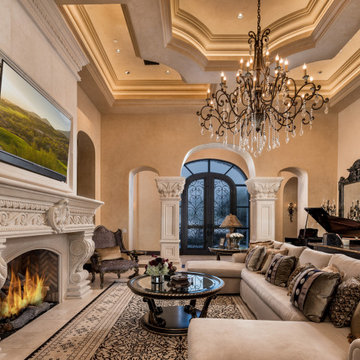
This neutral & moody living room has a long beige couch with two chaise lounges filled with dark brown and gold throw pillows. A round coffee table sits in the middle over a black and tan rug. A built-in fireplace with custom molding acts as the focal point in the room with a large flat-screen TV mounted to the wall. A large bronze and crystal chandelier hangs from the coffered ceiling, and a grand piano sits in the corner of the room.

We love this formal living room's arched entryways, fireplace mantel, and custom wrought iron stair railing.
Réalisation d'une très grande salle de séjour méditerranéenne ouverte avec un mur blanc, un sol en marbre, une cheminée standard, un manteau de cheminée en pierre, aucun téléviseur, un sol multicolore, un plafond à caissons et du lambris.
Réalisation d'une très grande salle de séjour méditerranéenne ouverte avec un mur blanc, un sol en marbre, une cheminée standard, un manteau de cheminée en pierre, aucun téléviseur, un sol multicolore, un plafond à caissons et du lambris.
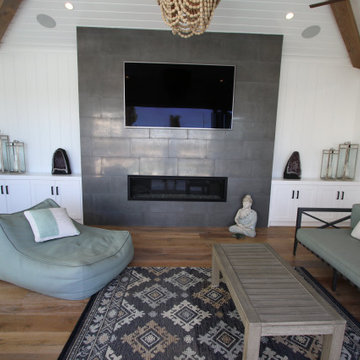
Aménagement d'un petit salon classique ouvert avec une salle de réception, un mur blanc, parquet clair, une cheminée standard, un manteau de cheminée en carrelage, un téléviseur encastré, un sol multicolore, un plafond à caissons et du lambris de bois.
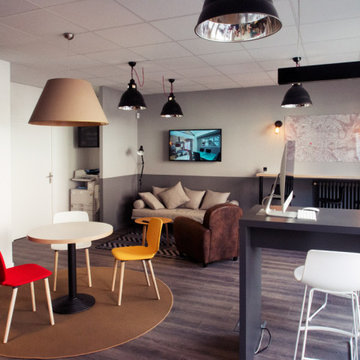
Un travail de qualité.
Idée de décoration pour un salon gris et blanc minimaliste de taille moyenne et ouvert avec une salle de réception, un mur vert, sol en stratifié, aucune cheminée, un téléviseur fixé au mur, un sol multicolore et un plafond à caissons.
Idée de décoration pour un salon gris et blanc minimaliste de taille moyenne et ouvert avec une salle de réception, un mur vert, sol en stratifié, aucune cheminée, un téléviseur fixé au mur, un sol multicolore et un plafond à caissons.
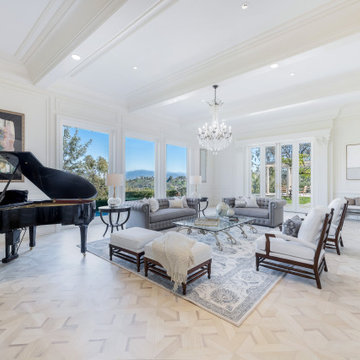
Cette image montre un salon traditionnel ouvert avec une salle de musique, un mur blanc, aucune cheminée, aucun téléviseur, un sol multicolore, un plafond à caissons et du lambris.

We offer a wide variety of coffered ceilings, custom made in different styles and finishes to fit any space and taste.
For more projects visit our website wlkitchenandhome.com
.
.
.
#cofferedceiling #customceiling #ceilingdesign #classicaldesign #traditionalhome #crown #finishcarpentry #finishcarpenter #exposedbeams #woodwork #carvedceiling #paneling #custombuilt #custombuilder #kitchenceiling #library #custombar #barceiling #livingroomideas #interiordesigner #newjerseydesigner #millwork #carpentry #whiteceiling #whitewoodwork #carved #carving #ornament #librarydecor #architectural_ornamentation
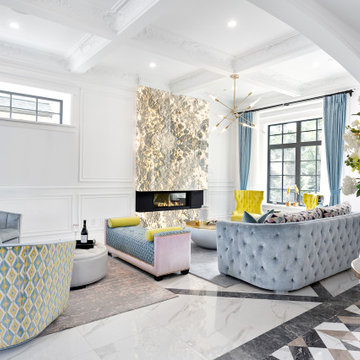
Aménagement d'un salon contemporain de taille moyenne et ouvert avec un mur blanc, un sol en carrelage de porcelaine, une cheminée ribbon, un manteau de cheminée en pierre, un sol multicolore et un plafond à caissons.
Idées déco de pièces à vivre avec un sol multicolore et un plafond à caissons
1



