Idées déco de pièces à vivre avec un sol multicolore et un plafond à caissons
Trier par :
Budget
Trier par:Populaires du jour
21 - 40 sur 96 photos
1 sur 3
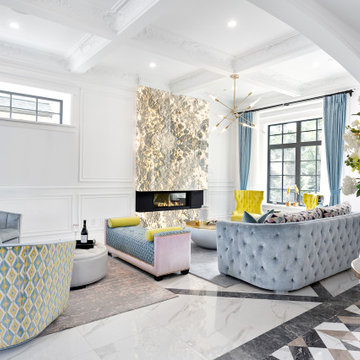
Aménagement d'un salon contemporain de taille moyenne et ouvert avec un mur blanc, un sol en carrelage de porcelaine, une cheminée ribbon, un manteau de cheminée en pierre, un sol multicolore et un plafond à caissons.
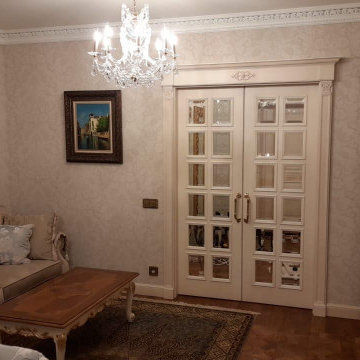
Квартира 78 м2 в доме 1980-го года постройки.
Заказчиком проекта стал молодой мужчина, который приобрёл эту квартиру для своей матери. Стиль сразу был определён как «итальянская классика», что полностью соответствовало пожеланиям женщины, которая впоследствии стала хозяйкой данной квартиры. При создании интерьера активно использованы такие элементы как пышная гипсовая лепнина, наборный паркет, натуральный мрамор. Практически все элементы мебели, кухня, двери, выполнены по индивидуальным чертежам на итальянских фабриках.
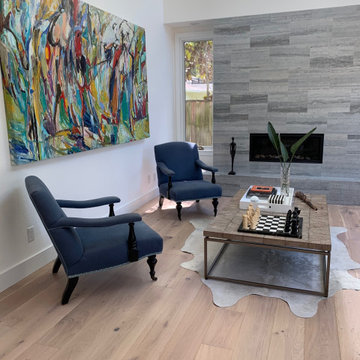
Laguna Oak Hardwood – The Alta Vista Hardwood Flooring Collection is a return to vintage European Design. These beautiful classic and refined floors are crafted out of French White Oak, a premier hardwood species that has been used for everything from flooring to shipbuilding over the centuries due to its stability.
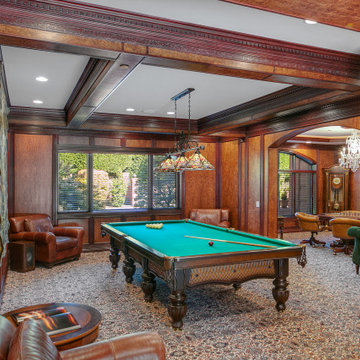
Exemple d'une très grande salle de séjour en bois fermée avec salle de jeu, un sol en marbre, un téléviseur encastré, un sol multicolore et un plafond à caissons.
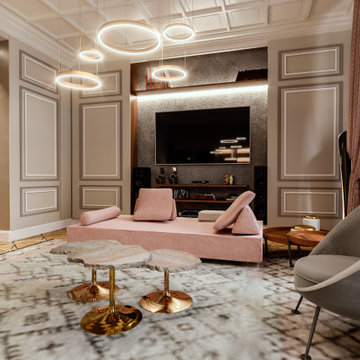
Progetto d’interni di un appartamento di circa 200 mq posto al quinto piano di un edificio di pregio nel Quadrilatero del Silenzio di Milano che sorge intorno all’elegante Piazza Duse, caratterizzata dalla raffinata architettura liberty. Le scelte per interni riprendono stili e forme del passato completandoli con elementi moderni e funzionali di design.
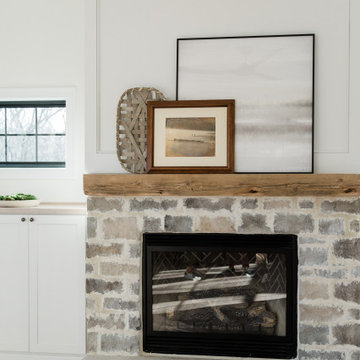
Oakstone Homes is Iowa's premier custom home & renovation company with 30+ years of experience. They build single-family and bi-attached homes in the Des Moines metro and surrounding communities. Oakstone Homes are a family-owned company that focuses on quality over quantity and we're obsessed with the details.
Featured here, our Ventura Seashell Oak floors throughout this Oastone Home IA.
Photography by Lauren Konrad Photography.
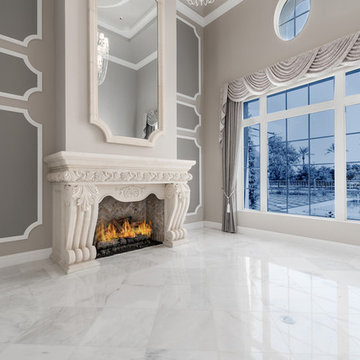
We are crazy about this living rooms vaulted ceilings, custom fireplace mantel and surround, and marble floors.
Exemple d'un très grand salon méditerranéen ouvert avec un mur beige, un sol en marbre, une cheminée standard, un manteau de cheminée en pierre, un sol multicolore, une salle de réception, un téléviseur fixé au mur, un plafond à caissons et du lambris.
Exemple d'un très grand salon méditerranéen ouvert avec un mur beige, un sol en marbre, une cheminée standard, un manteau de cheminée en pierre, un sol multicolore, une salle de réception, un téléviseur fixé au mur, un plafond à caissons et du lambris.
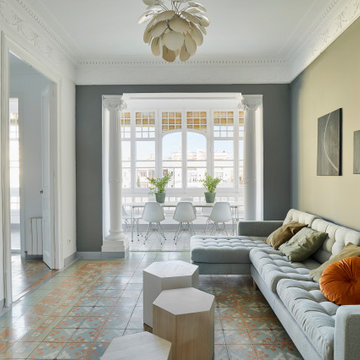
Large living room
Construido en 1910, el piso de 158 m2 en la calle Bruc tiene todo el encanto de la época, desde los azulejos hidráulicos hasta las molduras, sin olvidar las numerosas puertas con vidrieras y los elementos de carpintería.
Lo más interesante de este apartamento son los azulejos hidráulicos, que son diferentes en cada habitación. Esto nos llevó a una decoración minimalista para dar paso a los motivos muy coloridos y poderosos del suelo.
Fue necesario realizar importantes obras de renovación, especialmente en la galería donde la humedad había deteriorado por completo la carpintería.
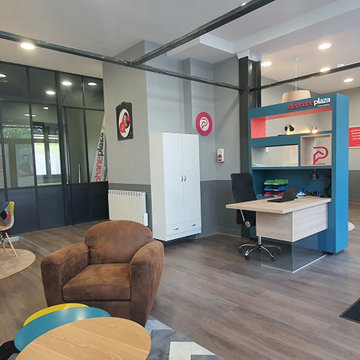
Un travail de qualité.
Cette photo montre un salon gris et blanc moderne de taille moyenne et ouvert avec une salle de réception, un mur vert, sol en stratifié, aucune cheminée, un téléviseur fixé au mur, un sol multicolore et un plafond à caissons.
Cette photo montre un salon gris et blanc moderne de taille moyenne et ouvert avec une salle de réception, un mur vert, sol en stratifié, aucune cheminée, un téléviseur fixé au mur, un sol multicolore et un plafond à caissons.
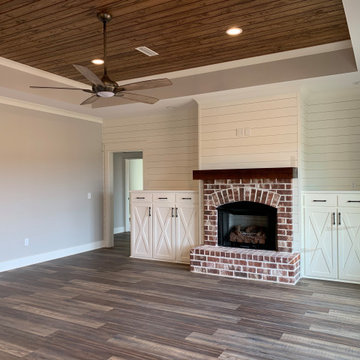
This custom built cabinet and fireplace sets beautifully in this farm house with all the shiplap on the walls bringing in the entire look.
Idée de décoration pour un grand salon craftsman fermé avec un mur blanc, un sol en vinyl, une cheminée standard, un manteau de cheminée en brique, un téléviseur fixé au mur, un sol multicolore, un plafond à caissons et du lambris de bois.
Idée de décoration pour un grand salon craftsman fermé avec un mur blanc, un sol en vinyl, une cheminée standard, un manteau de cheminée en brique, un téléviseur fixé au mur, un sol multicolore, un plafond à caissons et du lambris de bois.
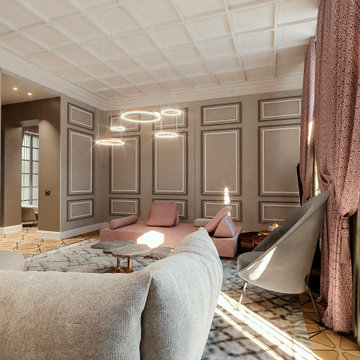
Progetto d’interni di un appartamento di circa 200 mq posto al quinto piano di un edificio di pregio nel Quadrilatero del Silenzio di Milano che sorge intorno all’elegante Piazza Duse, caratterizzata dalla raffinata architettura liberty. Le scelte per interni riprendono stili e forme del passato completandoli con elementi moderni e funzionali di design.
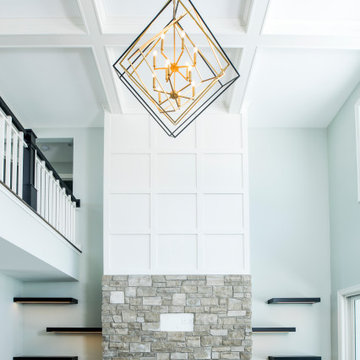
Natural stone fireplace surround with custom molding to the ceiling.
Aménagement d'une salle de séjour classique ouverte avec un mur gris, parquet foncé, un manteau de cheminée en pierre, un sol multicolore et un plafond à caissons.
Aménagement d'une salle de séjour classique ouverte avec un mur gris, parquet foncé, un manteau de cheminée en pierre, un sol multicolore et un plafond à caissons.
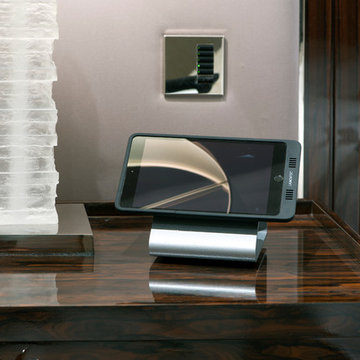
#nu projects specialises in luxury refurbishments- extensions - basements - new builds.
Idées déco pour un salon contemporain de taille moyenne et fermé avec un mur beige, une salle de musique, un sol en marbre, aucun téléviseur, un sol multicolore, un plafond à caissons et du papier peint.
Idées déco pour un salon contemporain de taille moyenne et fermé avec un mur beige, une salle de musique, un sol en marbre, aucun téléviseur, un sol multicolore, un plafond à caissons et du papier peint.
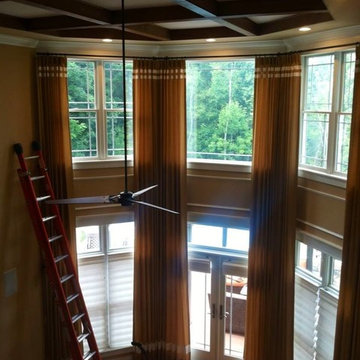
The original room was withe with a dated white, tray ceiling. We decided to add a new ceiling fan, that was more streamlined and custom, Cherry ceiling beams, built to my specs. The walls were painted, Sherwin Williams, Bagel and we kept the trim white. That was where I got my inspiration for the window treatments and custom rug. Dr. G, wanted to keep his sectional, so I worked around it but wanted to add some pattern and texture.
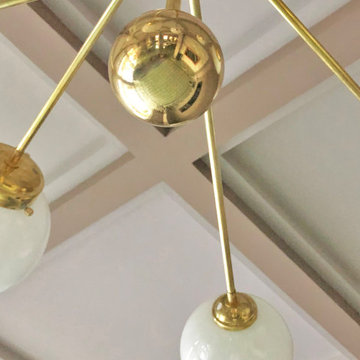
Aménagement d'un salon éclectique ouvert avec un mur beige, tomettes au sol, une cheminée standard, un manteau de cheminée en plâtre, un sol multicolore, un plafond à caissons et du papier peint.
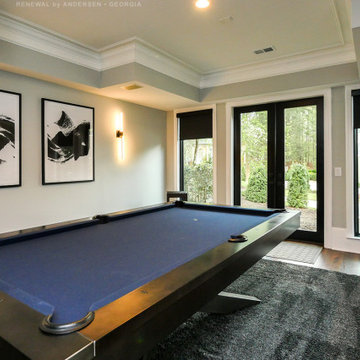
Terrific pool area with new black windows and French doors we installed. This magnificent space with striking artwork and pool table with stylish blue felt looks stunning with new black windows and doors. Get started replacing the windows and doors in your home today with Renewal by Andersen of Georgia, serving the whole state.
We offer windows and doors in a variety of styles -- Contact Us Today! 844-245-2799
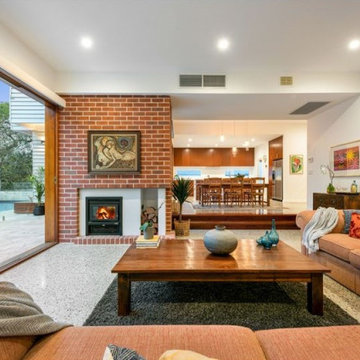
Living room
Réalisation d'un grand salon design ouvert avec une salle de réception, un mur blanc, sol en béton ciré, une cheminée double-face, un manteau de cheminée en brique, un sol multicolore et un plafond à caissons.
Réalisation d'un grand salon design ouvert avec une salle de réception, un mur blanc, sol en béton ciré, une cheminée double-face, un manteau de cheminée en brique, un sol multicolore et un plafond à caissons.
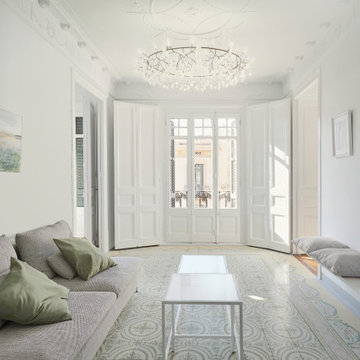
Large living room
Construido en 1910, el piso de 158 m2 en la calle Bruc tiene todo el encanto de la época, desde los azulejos hidráulicos hasta las molduras, sin olvidar las numerosas puertas con vidrieras y los elementos de carpintería.
Lo más interesante de este apartamento son los azulejos hidráulicos, que son diferentes en cada habitación. Esto nos llevó a una decoración minimalista para dar paso a los motivos muy coloridos y poderosos del suelo.
Fue necesario realizar importantes obras de renovación, especialmente en la galería donde la humedad había deteriorado por completo la carpintería.
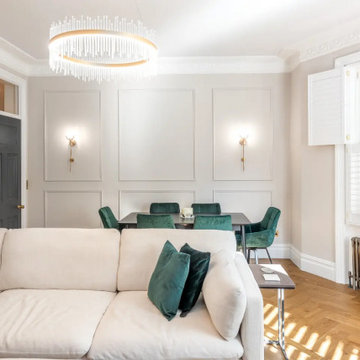
Full flat refurbishment
Réalisation d'un grand salon gris et blanc design fermé avec une salle de réception, un mur gris, parquet en bambou, un poêle à bois, un manteau de cheminée en pierre, un téléviseur fixé au mur, un sol multicolore, un plafond à caissons, du lambris et éclairage.
Réalisation d'un grand salon gris et blanc design fermé avec une salle de réception, un mur gris, parquet en bambou, un poêle à bois, un manteau de cheminée en pierre, un téléviseur fixé au mur, un sol multicolore, un plafond à caissons, du lambris et éclairage.
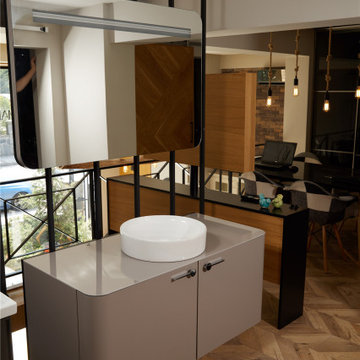
Cette photo montre un salon de taille moyenne et ouvert avec une salle de réception, un mur marron, un sol en liège, aucun téléviseur, un sol multicolore, un plafond à caissons et un mur en parement de brique.
Idées déco de pièces à vivre avec un sol multicolore et un plafond à caissons
2



