Idées déco de pièces à vivre avec un téléviseur encastré et un sol blanc
Trier par :
Budget
Trier par:Populaires du jour
21 - 40 sur 822 photos
1 sur 3

Dimplex 74" Ignite linear electric fireplace with recessed TV
Inspiration pour un salon minimaliste de taille moyenne avec un mur blanc, un sol en carrelage de porcelaine, une cheminée ribbon, un manteau de cheminée en plâtre, un téléviseur encastré et un sol blanc.
Inspiration pour un salon minimaliste de taille moyenne avec un mur blanc, un sol en carrelage de porcelaine, une cheminée ribbon, un manteau de cheminée en plâtre, un téléviseur encastré et un sol blanc.

Inspiration pour un grand salon design ouvert avec une salle de réception, un mur blanc, un sol en marbre, une cheminée ribbon, un manteau de cheminée en bois, un téléviseur encastré et un sol blanc.
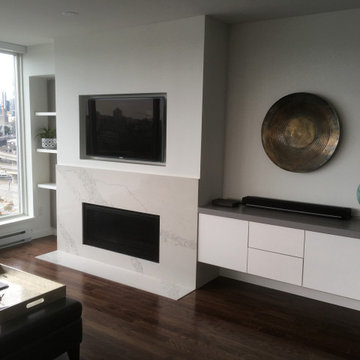
Enjoy
Aménagement d'un salon contemporain de taille moyenne avec un mur blanc, parquet foncé, une cheminée standard, un manteau de cheminée en pierre, un téléviseur encastré et un sol blanc.
Aménagement d'un salon contemporain de taille moyenne avec un mur blanc, parquet foncé, une cheminée standard, un manteau de cheminée en pierre, un téléviseur encastré et un sol blanc.
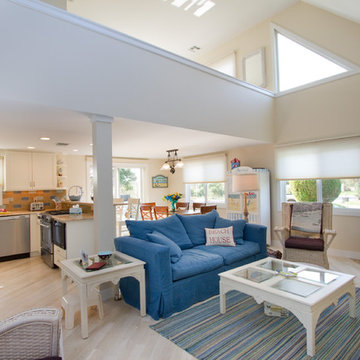
Joan Wozniak, Photographer
Idée de décoration pour un salon marin de taille moyenne et ouvert avec une cheminée d'angle, parquet clair, un manteau de cheminée en pierre, un téléviseur encastré, un mur beige et un sol blanc.
Idée de décoration pour un salon marin de taille moyenne et ouvert avec une cheminée d'angle, parquet clair, un manteau de cheminée en pierre, un téléviseur encastré, un mur beige et un sol blanc.
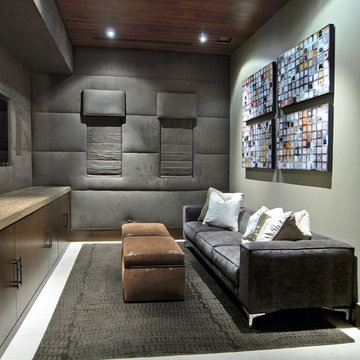
Photography: Eric Penrod
Aménagement d'une salle de cinéma contemporaine fermée et de taille moyenne avec un sol blanc, un sol en carrelage de porcelaine, un téléviseur encastré et un mur gris.
Aménagement d'une salle de cinéma contemporaine fermée et de taille moyenne avec un sol blanc, un sol en carrelage de porcelaine, un téléviseur encastré et un mur gris.
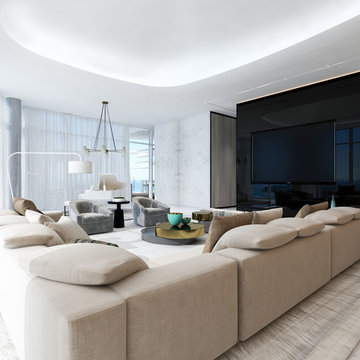
Cette photo montre un très grand salon moderne ouvert avec une salle de réception, un mur gris, un sol en marbre, un téléviseur encastré et un sol blanc.
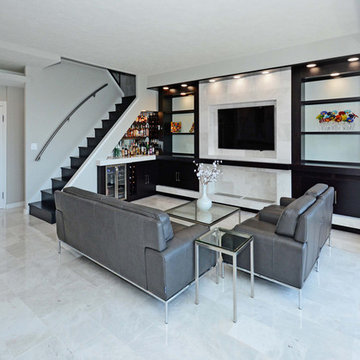
Cette photo montre un salon moderne de taille moyenne et ouvert avec un mur gris, un sol en marbre, aucune cheminée, un téléviseur encastré et un sol blanc.
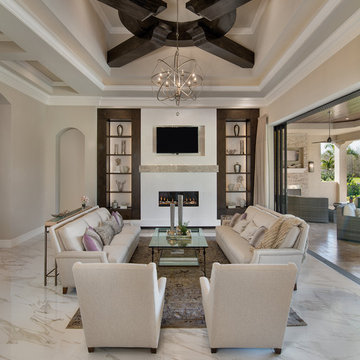
Réalisation d'un salon design de taille moyenne et ouvert avec une salle de réception, un mur beige, une cheminée ribbon, un téléviseur encastré et un sol blanc.

Ballentine Oak – The Grain & Saw Hardwood Collection was designed with juxtaposing striking characteristics of hand tooled saw marks and enhanced natural grain allowing the ebbs and flows of the wood species to be at the forefront.
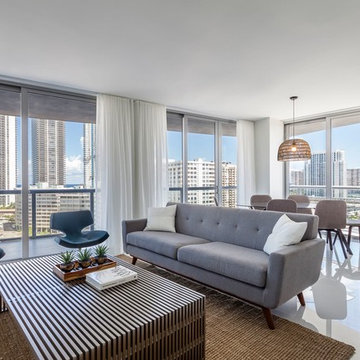
Cette photo montre une salle de séjour tendance de taille moyenne et ouverte avec un mur blanc, un téléviseur encastré, un sol en carrelage de porcelaine, aucune cheminée et un sol blanc.
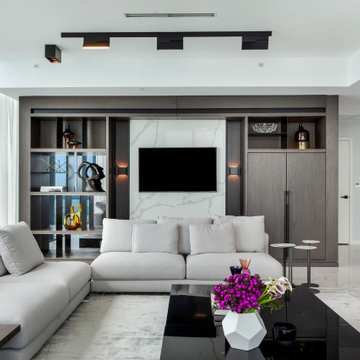
Cette image montre un grand salon minimaliste ouvert avec une salle de réception, un mur beige, un sol en marbre, aucune cheminée, un téléviseur encastré, un sol blanc et du papier peint.
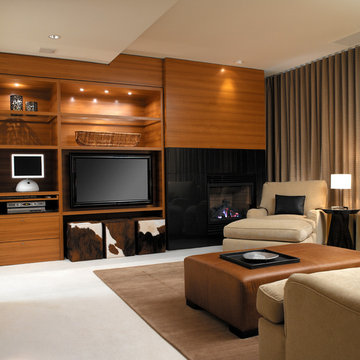
This project was an absolute labour of love as it was a complete transformation from a plain shell to an elegant and rich home. With nine custom pieces of meticulously detailed engineered custom millwork, beautiful wool carpeting and American walnut engineered flooring we created a canvass for a gorgeous, designer selected fine furniture package and rich toned wall covering and venetian plaster wall and ceiling paint. The list of luxury details in this project is endless including a Marvel beer dispenser, an Alabaster Onyx marble bar, a master bedroom with automated TV lift cabinet and beautifully upholstered custom bed not to mention the killer views.
Do you want to renovate your condo?
Showcase Interiors Ltd. specializes in condo renovations. As well as thorough planning assistance including feasibility reviews and inspections, we can also provide permit acquisition services. We also possess Advanced Clearance through Worksafe BC and all General Liability Insurance for Strata Approval required for your proposed project.
Showcase Interiors Ltd. is a trusted, fully licensed and insured renovations firm offering exceptional service and high quality workmanship. We work with home and business owners to develop, manage and execute small to large renovations and unique installations. We work with accredited interior designers, engineers and authorities to deliver special projects from concept to completion on time & on budget. Our loyal clients love our integrity, reliability, level of service and depth of experience. Contact us today about your project and join our long list of satisfied clients!
We are a proud family business!
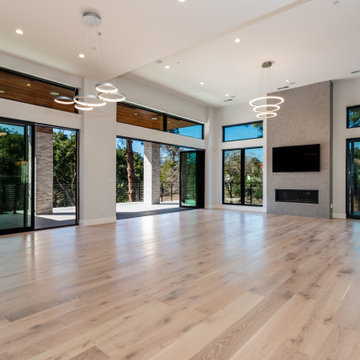
Living room - large modern formal and open concept white oak wood floor, Porcelanosa fireplace tiles, gray walls, chrome pendants, and indoor-outdoor folding doors in Los Altos.
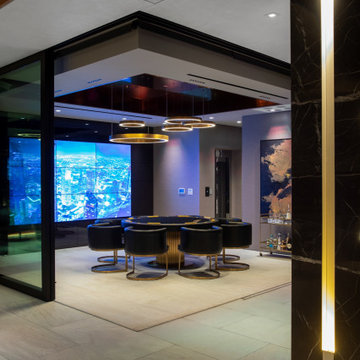
Summitridge Drive Beverly Hills modern home luxury poker room with wall of TV screens
Idée de décoration pour une salle de séjour design de taille moyenne et fermée avec salle de jeu, un téléviseur encastré et un sol blanc.
Idée de décoration pour une salle de séjour design de taille moyenne et fermée avec salle de jeu, un téléviseur encastré et un sol blanc.

custom fireplace surround
custom built-ins
custom coffered ceiling
Idées déco pour un grand salon classique en bois ouvert avec une salle de réception, un mur blanc, moquette, une cheminée standard, un manteau de cheminée en pierre, un téléviseur encastré, un sol blanc et un plafond à caissons.
Idées déco pour un grand salon classique en bois ouvert avec une salle de réception, un mur blanc, moquette, une cheminée standard, un manteau de cheminée en pierre, un téléviseur encastré, un sol blanc et un plafond à caissons.
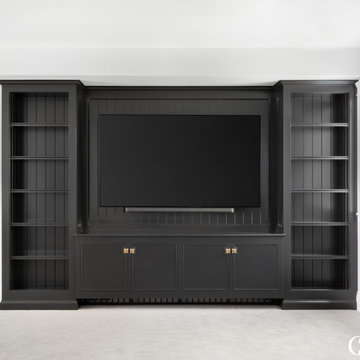
This beautiful black entertainment center is a focal point rather than an eye sore in the room.
Idées déco pour une grande salle de séjour classique ouverte avec un mur blanc, un téléviseur encastré et un sol blanc.
Idées déco pour une grande salle de séjour classique ouverte avec un mur blanc, un téléviseur encastré et un sol blanc.

The Atherton House is a family compound for a professional couple in the tech industry, and their two teenage children. After living in Singapore, then Hong Kong, and building homes there, they looked forward to continuing their search for a new place to start a life and set down roots.
The site is located on Atherton Avenue on a flat, 1 acre lot. The neighboring lots are of a similar size, and are filled with mature planting and gardens. The brief on this site was to create a house that would comfortably accommodate the busy lives of each of the family members, as well as provide opportunities for wonder and awe. Views on the site are internal. Our goal was to create an indoor- outdoor home that embraced the benign California climate.
The building was conceived as a classic “H” plan with two wings attached by a double height entertaining space. The “H” shape allows for alcoves of the yard to be embraced by the mass of the building, creating different types of exterior space. The two wings of the home provide some sense of enclosure and privacy along the side property lines. The south wing contains three bedroom suites at the second level, as well as laundry. At the first level there is a guest suite facing east, powder room and a Library facing west.
The north wing is entirely given over to the Primary suite at the top level, including the main bedroom, dressing and bathroom. The bedroom opens out to a roof terrace to the west, overlooking a pool and courtyard below. At the ground floor, the north wing contains the family room, kitchen and dining room. The family room and dining room each have pocketing sliding glass doors that dissolve the boundary between inside and outside.
Connecting the wings is a double high living space meant to be comfortable, delightful and awe-inspiring. A custom fabricated two story circular stair of steel and glass connects the upper level to the main level, and down to the basement “lounge” below. An acrylic and steel bridge begins near one end of the stair landing and flies 40 feet to the children’s bedroom wing. People going about their day moving through the stair and bridge become both observed and observer.
The front (EAST) wall is the all important receiving place for guests and family alike. There the interplay between yin and yang, weathering steel and the mature olive tree, empower the entrance. Most other materials are white and pure.
The mechanical systems are efficiently combined hydronic heating and cooling, with no forced air required.
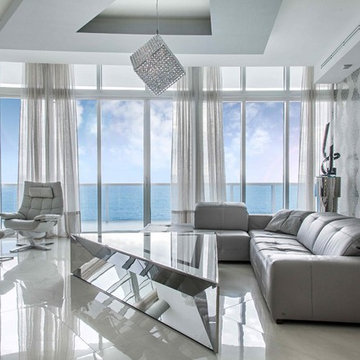
Design by Natalia Neverko
Custom Innovative design and Engineering for unique Oceanfront Penthouse project in Trump Hollywood, Florida.
Furniture made by Natuzzi Itali
contemporary staircase, luxury staircase, floating stair case, custom design, interior design, contemporary interiors, architecture, architectural interiors
Modern - Interior Design projects by Natalia Neverko Design in Miami, Florida.
Дизайн Интерьеров
Архитектурные Интерьеры
Дизайн интерьеров в Sunny Isles
Дизайн интерьеров в Sunny Isles
Miami’s Top Interior Designers
Interior design,
Modern interiors,
Architectural interiors,
Luxury interiors,
Eclectic design,
Contemporary design,
Bickell interior designer
Sunny Isles interior designers
Miami Beach interior designer
modern architecture,
award winner designer,
high-end custom design, turnkey interiors
Miami modern,
Contemporary Interior Designers,
Modern Interior Designers,
Brickell Interior Designers,
Sunny Isles Interior Designers,
Pinecrest Interior Designers,
Natalia Neverko interior Design
South Florida designers,
Best Miami Designers,
Miami interiors,
Miami décor,
Miami Beach Designers,
Best Miami Interior Designers,
Miami Beach Interiors,
Luxurious Design in Miami,
Top designers,
Deco Miami,
Luxury interiors,
Miami Beach Luxury Interiors,
Miami Interior Design,
Miami Interior Design Firms,
Beach front,
Top Interior Designers,
top décor,
Top Miami Decorators,
Miami luxury condos,
modern interiors,
Modern,
Pent house design,
white interiors,
Top Miami Interior Decorators,
Top Miami Interior Designers,
Modern Designers in Miami,
Contemporary design
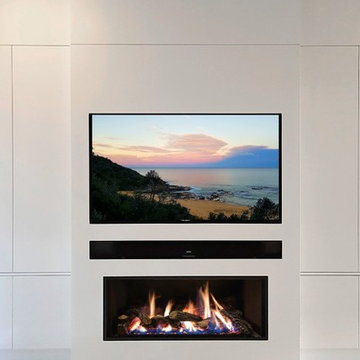
This custom TV cabinet was designed to not only suit its environment but also house an Integrated fireplace, Curved TV and Sound Bar.
Having everything designed and housed in the same custom cabinetry ensures that available space in the surounding area is used to its maximum capacity.
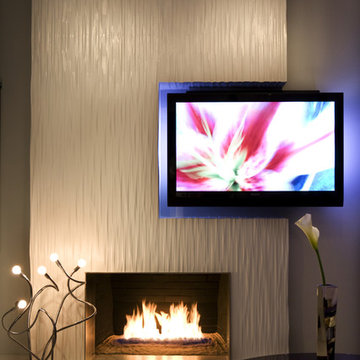
Photography by Rick Seczechowski
Cette photo montre un grand salon tendance ouvert avec une cheminée standard, un mur blanc, un sol en carrelage de porcelaine, un manteau de cheminée en métal, un téléviseur encastré et un sol blanc.
Cette photo montre un grand salon tendance ouvert avec une cheminée standard, un mur blanc, un sol en carrelage de porcelaine, un manteau de cheminée en métal, un téléviseur encastré et un sol blanc.
Idées déco de pièces à vivre avec un téléviseur encastré et un sol blanc
2



