Idées déco de pièces à vivre avec un téléviseur encastré et un sol blanc
Trier par :
Budget
Trier par:Populaires du jour
61 - 80 sur 822 photos
1 sur 3

The custom built-in shelves and framed window openings give the Family Room/Library a clean unified look. The window wall was built out to accommodate built-in radiator cabinets which serve as additional display opportunities.

This Rivers Spencer living room was designed with the idea of livable luxury in mind. Using soft tones of blues, taupes, and whites the space is serene and comfortable for the home owner.
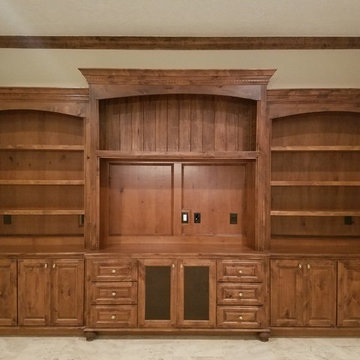
Idée de décoration pour un salon craftsman de taille moyenne et ouvert avec une bibliothèque ou un coin lecture, un mur beige, un sol en carrelage de céramique, un manteau de cheminée en brique, un téléviseur encastré, un sol blanc et une cheminée d'angle.
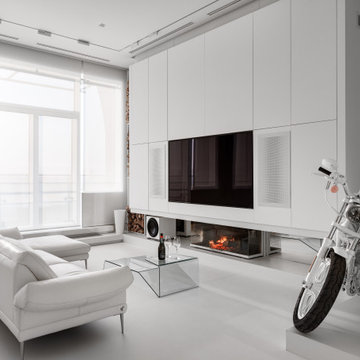
Inspiration pour un grand salon design ouvert avec un mur blanc, cheminée suspendue, un téléviseur encastré et un sol blanc.
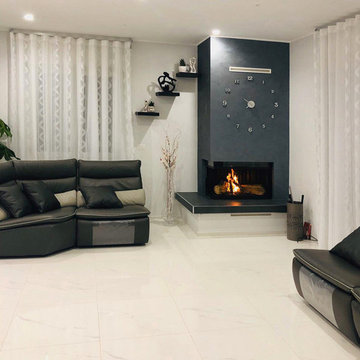
Vista del soggiorno in configurazione "festa". Prima accensione del camino. I preparativi per la prima grigliata.
Cette photo montre un grand salon moderne ouvert avec un mur gris, un sol en carrelage de porcelaine, une cheminée double-face, un manteau de cheminée en plâtre, un téléviseur encastré et un sol blanc.
Cette photo montre un grand salon moderne ouvert avec un mur gris, un sol en carrelage de porcelaine, une cheminée double-face, un manteau de cheminée en plâtre, un téléviseur encastré et un sol blanc.
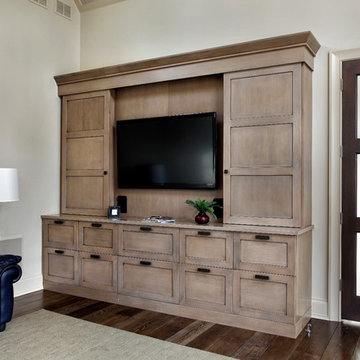
Custom entertainment center in a private office. Frameless cabinetry provided by Wood-Mode. Large sliding doors cover wall mounted tv or completely cover open wood shelves when opened fully. Sliding door track hardware hidden behind moulding. Base cabinet drawers for additional storage. Center drawer unit is actually 27" refrigerator drawers with decorative panels. Wood countertop provided to match cabinetry and complete the look of a piece of furniture.
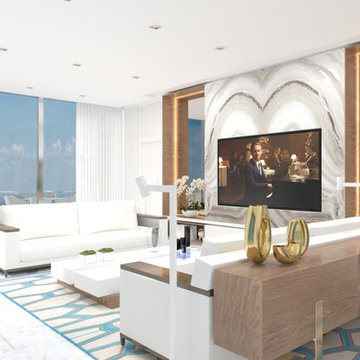
Sunny Isles Beach, Florida, is home to Jade Signature, a gorgeous high-rise residential building developed by Fortune International Group and designed by Swiss architects, Herzog & de Meuron. Breathtakingly beautiful, Jade Signature shimmers in the Florida sun and offers residents unparalleled views of sparkling oceanfront and exquisitely landscaped grounds. Amenities abound for residents of the 53-story building, including a spa, fitness, and guest suite level; worldwide concierge services; private beach; and a private pedestrian walkway to Collins Avenue.
TASK
Our international client has asked us to design a 3k sq ft turnkey residence at Jade Signature. The unit on the 50th floor affords spectacular views and a stunning 800 sq ft balcony that increases the total living space.
SCOPE
Britto Charette is responsible for all aspects of designing the 3-bedroom, 5-bathroom residence that is expected to be completed by the end of September 2017. Our design features custom built-ins, headboards, bedroom sets, and furnishings.
HIGHLIGHTS
We are especially fond of the sculptural Zaha Hadid sofa by B&b Italia.
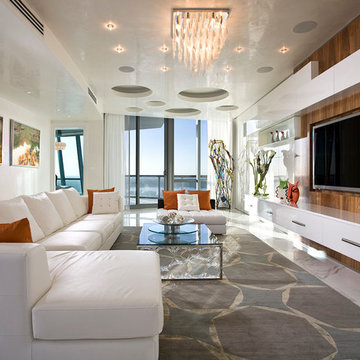
Luxurious high-rise living in Miami
Interior Design: Renata Pfuner
Pfunerdesign.com
Aménagement d'une grande salle de séjour contemporaine ouverte avec un mur beige, moquette, un téléviseur encastré et un sol blanc.
Aménagement d'une grande salle de séjour contemporaine ouverte avec un mur beige, moquette, un téléviseur encastré et un sol blanc.

The Barefoot Bay Cottage is the first-holiday house to be designed and built for boutique accommodation business, Barefoot Escapes (www.barefootescapes.com.au). Working with many of The Designory’s favourite brands, it has been designed with an overriding luxe Australian coastal style synonymous with Sydney based team. The newly renovated three bedroom cottage is a north facing home which has been designed to capture the sun and the cooling summer breeze. Inside, the home is light-filled, open plan and imbues instant calm with a luxe palette of coastal and hinterland tones. The contemporary styling includes layering of earthy, tribal and natural textures throughout providing a sense of cohesiveness and instant tranquillity allowing guests to prioritise rest and rejuvenation.
Images captured by Lauren Hernandez
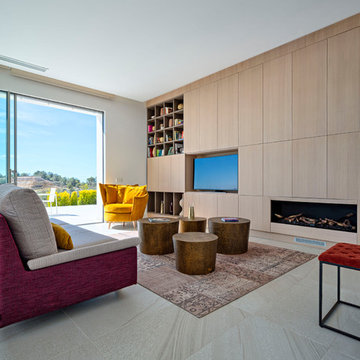
Photography: Carlos Yagüe para Masfotogenica Fotografia
Decoration Styling: Pili Molina para Masfotogenica Interiorismo
Comunication Agency: Estudio Maba
Builders Promoters: GRUPO MARJAL
Architects: Estudio Gestec
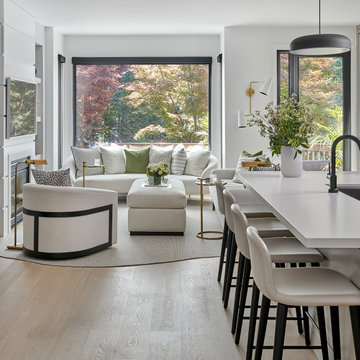
Cette image montre un salon minimaliste de taille moyenne et ouvert avec un mur blanc, parquet clair, une cheminée standard, un manteau de cheminée en bois, un téléviseur encastré, un sol blanc et du papier peint.
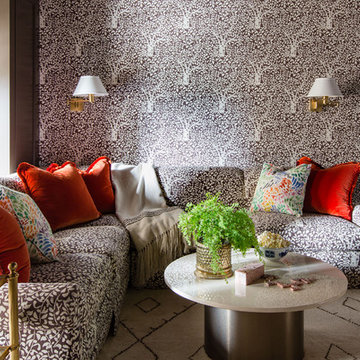
Josh Thornton
Exemple d'une salle de cinéma éclectique de taille moyenne et fermée avec un mur marron, moquette, un téléviseur encastré et un sol blanc.
Exemple d'une salle de cinéma éclectique de taille moyenne et fermée avec un mur marron, moquette, un téléviseur encastré et un sol blanc.

Inspiration pour un très grand salon minimaliste ouvert avec une salle de réception, un mur gris, un sol en marbre, un téléviseur encastré et un sol blanc.
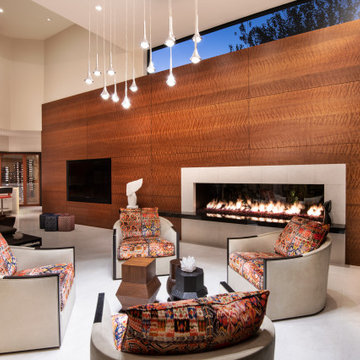
Custom Block Mottled Makore Fireplace Wall w/ TV
Idée de décoration pour un grand salon design ouvert avec un mur marron, une cheminée double-face, un manteau de cheminée en bois, un téléviseur encastré et un sol blanc.
Idée de décoration pour un grand salon design ouvert avec un mur marron, une cheminée double-face, un manteau de cheminée en bois, un téléviseur encastré et un sol blanc.
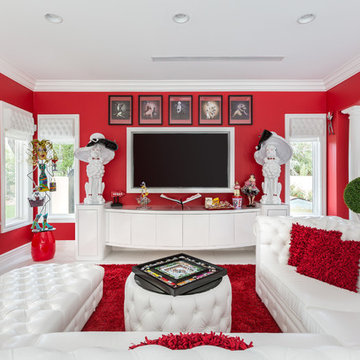
David Marquardt
Cette photo montre une salle de séjour éclectique de taille moyenne et fermée avec un mur rouge, un sol en carrelage de porcelaine, aucune cheminée, un téléviseur encastré et un sol blanc.
Cette photo montre une salle de séjour éclectique de taille moyenne et fermée avec un mur rouge, un sol en carrelage de porcelaine, aucune cheminée, un téléviseur encastré et un sol blanc.
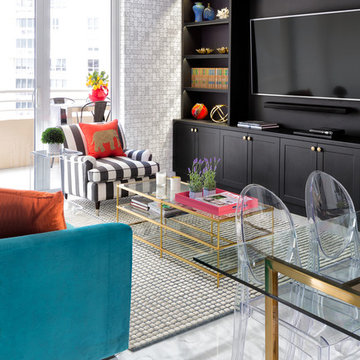
Feature in: Luxe Magazine Miami & South Florida Luxury Magazine
If visitors to Robyn and Allan Webb’s one-bedroom Miami apartment expect the typical all-white Miami aesthetic, they’ll be pleasantly surprised upon stepping inside. There, bold theatrical colors, like a black textured wallcovering and bright teal sofa, mix with funky patterns,
such as a black-and-white striped chair, to create a space that exudes charm. In fact, it’s the wife’s style that initially inspired the design for the home on the 20th floor of a Brickell Key high-rise. “As soon as I saw her with a green leather jacket draped across her shoulders, I knew we would be doing something chic that was nothing like the typical all- white modern Miami aesthetic,” says designer Maite Granda of Robyn’s ensemble the first time they met. The Webbs, who often vacation in Paris, also had a clear vision for their new Miami digs: They wanted it to exude their own modern interpretation of French decor.
“We wanted a home that was luxurious and beautiful,”
says Robyn, noting they were downsizing from a four-story residence in Alexandria, Virginia. “But it also had to be functional.”
To read more visit: https:
https://maitegranda.com/wp-content/uploads/2018/01/LX_MIA18_HOM_MaiteGranda_10.pdf
Rolando Diaz
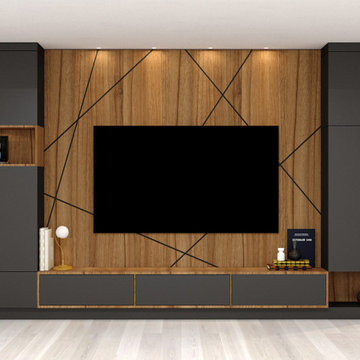
Floating Bookshelves living room unit dust grey tv units in walnut with storage along with a Graphite Grey TV units in natural dijon walnut finish. Also check out our Wooden Bookcases Office Area shelving.

This project was a complete renovation of a 2 bedroom apartment, we did the living room, dining room, kitchen, bathrooms, a powder room. We introduced our concept to the client to open space and make it more functional. The client had a specific vision of how they wanted the apartment to look, which was an off-white home.
We played with different tones of white, incorporating some of the client's personal items.
We were happy to deliver the concept and satisfy the client with our services.
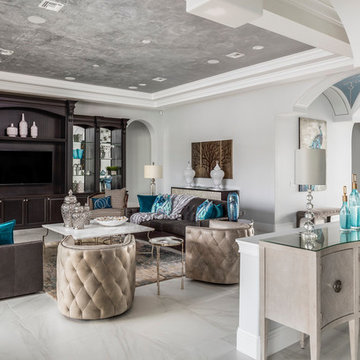
Réalisation d'une salle de séjour méditerranéenne ouverte avec un mur gris, un téléviseur encastré et un sol blanc.
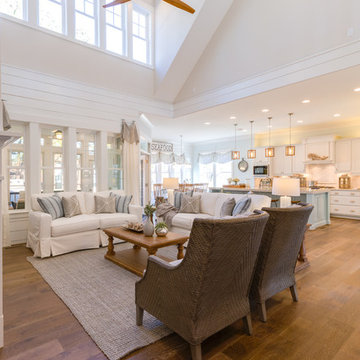
Inspiration pour une grande salle de séjour marine ouverte avec un mur blanc, un sol en bois brun, une cheminée standard, un manteau de cheminée en pierre, un téléviseur encastré et un sol blanc.
Idées déco de pièces à vivre avec un téléviseur encastré et un sol blanc
4



