Idées déco de pièces à vivre avec un téléviseur
Trier par :
Budget
Trier par:Populaires du jour
1 - 20 sur 698 photos
1 sur 3
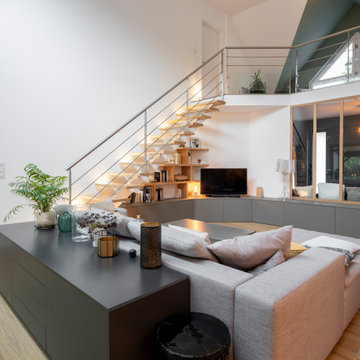
Cette photo montre un grand salon tendance ouvert avec un mur blanc, parquet clair, un téléviseur indépendant et un sol beige.

Idée de décoration pour un salon tradition ouvert avec un mur blanc, parquet clair, une cheminée ribbon, un téléviseur fixé au mur, un sol beige et poutres apparentes.

Justin Krug Photography
Aménagement d'un très grand salon contemporain ouvert avec un mur blanc, parquet clair, un manteau de cheminée en pierre, un téléviseur fixé au mur, une salle de réception et une cheminée ribbon.
Aménagement d'un très grand salon contemporain ouvert avec un mur blanc, parquet clair, un manteau de cheminée en pierre, un téléviseur fixé au mur, une salle de réception et une cheminée ribbon.

Starr Homes, LLC
Idées déco pour une salle de séjour montagne avec un mur beige, parquet foncé, une cheminée standard, un manteau de cheminée en pierre, un téléviseur fixé au mur et éclairage.
Idées déco pour une salle de séjour montagne avec un mur beige, parquet foncé, une cheminée standard, un manteau de cheminée en pierre, un téléviseur fixé au mur et éclairage.

Exemple d'un très grand salon tendance ouvert avec une salle de réception, un mur multicolore, un téléviseur indépendant et un sol gris.

Stephanie James: “Understanding the client’s style preferences, we sought out timeless pieces that also offered a little bling. The room is open to multiple dining and living spaces and the scale of the furnishings by Chaddock, Ambella, Wesley Hall and Mr. Brown and lighting by John Richards and Visual Comfort were very important. The living room area with its vaulted ceilings created a need for dramatic fixtures and furnishings to complement the scale. The mixture of textiles and leather offer comfortable seating options whether for a family gathering or an intimate evening with a book.”
Photographer: Michael Blevins Photo

Check out our before photos to truly grasp the architectural detail that we added to this 2-story great room. We added a second story fireplace and soffit detail to finish off the room, painted the existing fireplace section, added millwork framed detail on the sides and added beams as well.
Photos by Spacecrafting Photography.
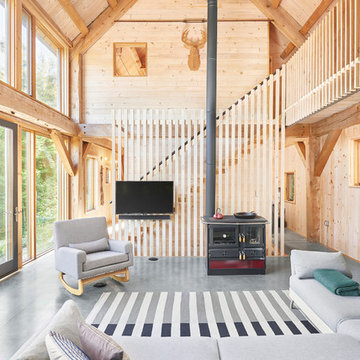
Jared McKenna Photography
Réalisation d'une salle de séjour chalet ouverte avec un poêle à bois, un manteau de cheminée en métal, un téléviseur fixé au mur et un sol gris.
Réalisation d'une salle de séjour chalet ouverte avec un poêle à bois, un manteau de cheminée en métal, un téléviseur fixé au mur et un sol gris.

Inspiration pour une salle de séjour design ouverte avec un mur blanc, un sol en bois brun, une cheminée ribbon, un téléviseur fixé au mur et éclairage.

Living room. Photography by Lucas Henning.
Réalisation d'un grand salon design ouvert avec un mur blanc, un sol en bois brun, une cheminée ribbon, un téléviseur fixé au mur, un sol marron, un manteau de cheminée en métal et éclairage.
Réalisation d'un grand salon design ouvert avec un mur blanc, un sol en bois brun, une cheminée ribbon, un téléviseur fixé au mur, un sol marron, un manteau de cheminée en métal et éclairage.

Liz Glasgow
Cette image montre un grand salon traditionnel ouvert avec un mur blanc, un téléviseur fixé au mur, une salle de réception, parquet foncé, une cheminée standard, un manteau de cheminée en pierre et éclairage.
Cette image montre un grand salon traditionnel ouvert avec un mur blanc, un téléviseur fixé au mur, une salle de réception, parquet foncé, une cheminée standard, un manteau de cheminée en pierre et éclairage.
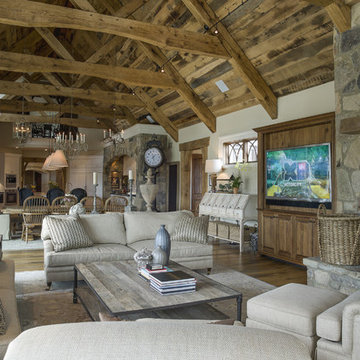
Alan Gilbert Photography
Idée de décoration pour un salon champêtre ouvert avec une salle de réception, un mur blanc, parquet foncé, une cheminée standard, un manteau de cheminée en pierre, un téléviseur fixé au mur, un plafond cathédrale et un mur en pierre.
Idée de décoration pour un salon champêtre ouvert avec une salle de réception, un mur blanc, parquet foncé, une cheminée standard, un manteau de cheminée en pierre, un téléviseur fixé au mur, un plafond cathédrale et un mur en pierre.

The dramatic two-story living and dining areas feature a stone-clad fireplace with integral television niche located at an optimal height for comfortable viewing above a 5 foot linear fireplace framed in engineered quartz by Caesarstone. The cable rail catwalk overlooking the space connects the upstairs media room with two of the home's four bedrooms. Weiland doors, which slide out of view into pockets, open the space to the front and rear terraces.
Photo: Todd Winslow Pierce

Mark Boisclair Photography
Idées déco pour une très grande salle de séjour contemporaine ouverte avec une cheminée d'angle, un manteau de cheminée en pierre et un téléviseur encastré.
Idées déco pour une très grande salle de séjour contemporaine ouverte avec une cheminée d'angle, un manteau de cheminée en pierre et un téléviseur encastré.
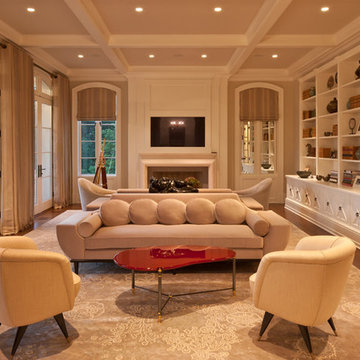
Aménagement d'un très grand salon classique avec un mur beige, une cheminée standard et un téléviseur encastré.
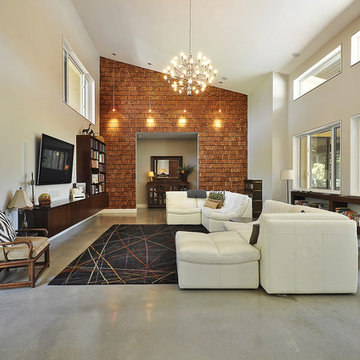
great room. looking from dining. feature wall - cedar post cross-sections.
Photo credit: Allison Cartwright, TwistArt LLC
Cette photo montre un salon moderne avec un mur beige et un téléviseur fixé au mur.
Cette photo montre un salon moderne avec un mur beige et un téléviseur fixé au mur.

Ground up project featuring an aluminum storefront style window system that connects the interior and exterior spaces. Modern design incorporates integral color concrete floors, Boffi cabinets, two fireplaces with custom stainless steel flue covers. Other notable features include an outdoor pool, solar domestic hot water system and custom Honduran mahogany siding and front door.
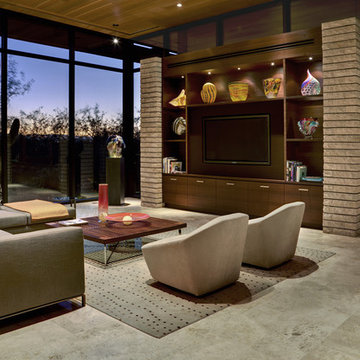
Our client initially asked us to assist with selecting materials and designing a guest bath for their new Tucson home. Our scope of work progressively expanded into interior architecture and detailing, including the kitchen, baths, fireplaces, stair, custom millwork, doors, guardrails, and lighting for the residence – essentially everything except the furniture. The home is loosely defined by a series of thick, parallel walls supporting planar roof elements floating above the desert floor. Our approach was to not only reinforce the general intentions of the architecture but to more clearly articulate its meaning. We began by adopting a limited palette of desert neutrals, providing continuity to the uniquely differentiated spaces. Much of the detailing shares a common vocabulary, while numerous objects (such as the elements of the master bath – each operating on their own terms) coalesce comfortably in the rich compositional language.
Photo Credit: William Lesch
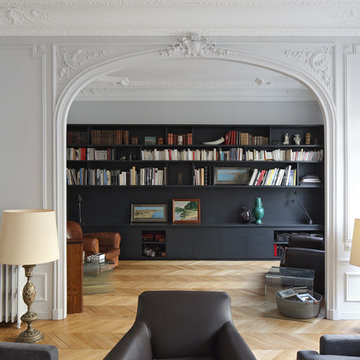
Du grand salon vers la bibliothèque,
Crédits photo: Agnès Clotis
Réalisation d'un grand salon design ouvert avec une bibliothèque ou un coin lecture, un mur blanc, parquet clair, une cheminée standard, un téléviseur indépendant et éclairage.
Réalisation d'un grand salon design ouvert avec une bibliothèque ou un coin lecture, un mur blanc, parquet clair, une cheminée standard, un téléviseur indépendant et éclairage.

A great room for a GREAT family!
Many of the furnishings were moved from their former residence- What is new was quickly added by some to the trade resources - I like to custom make pieces but sometimes you just don't have the time to do so- We can quickly outfit your home as well as add the one of a kind pieces we are known for!
Notice the walls and ceilings- all gently faux washed with a subtle glaze- it makes a HUGE difference over static flat paint!
and Window Treatments really compliment this space- they add that sense of completion
Idées déco de pièces à vivre avec un téléviseur
1



