Idées déco de pièces à vivre avec un téléviseur
Trier par :
Budget
Trier par:Populaires du jour
41 - 60 sur 698 photos
1 sur 3
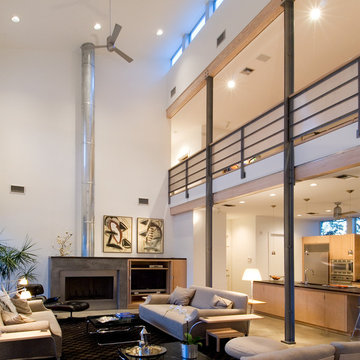
The client selected me as her architect after she had visited my earlier projects. She knew I would design a house with her that maximized the site's amenities: beautiful mature oaks and natural light and would allow the house to sit comfortably in its urban setting while giving her both privacy and tranquility.
Paul Hester, Photographer
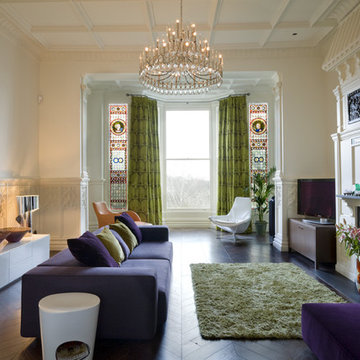
We were commissioned to transform a large run-down flat occupying the ground floor and basement of a grand house in Hampstead into a spectacular contemporary apartment.
The property was originally built for a gentleman artist in the 1870s who installed various features including the gothic panelling and stained glass in the living room, acquired from a French church.
Since its conversion into a boarding house soon after the First World War, and then flats in the 1960s, hardly any remedial work had been undertaken and the property was in a parlous state.
Photography: Bruce Heming
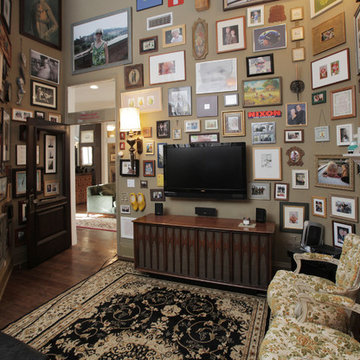
Photo by Lindsay von Hagel © 2012 Houzz
Aménagement d'une salle de séjour classique fermée avec un mur beige, parquet foncé et un téléviseur fixé au mur.
Aménagement d'une salle de séjour classique fermée avec un mur beige, parquet foncé et un téléviseur fixé au mur.
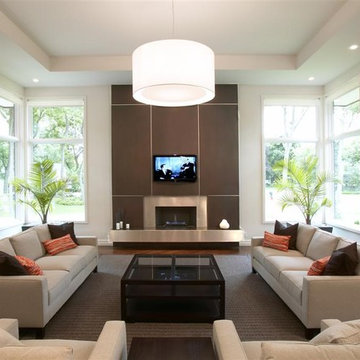
Transitional large style remodel of existing 1960's ranch. The unique use of standard building materials with good design and solid proportions created this award winning home.
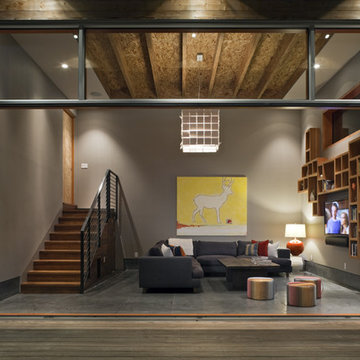
mill valley, bruce damonte® photography
Réalisation d'un grand salon minimaliste ouvert avec sol en béton ciré, un mur marron, aucune cheminée, un téléviseur fixé au mur et un escalier.
Réalisation d'un grand salon minimaliste ouvert avec sol en béton ciré, un mur marron, aucune cheminée, un téléviseur fixé au mur et un escalier.
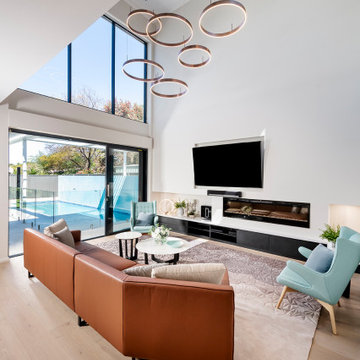
Réalisation d'un très grand salon design ouvert avec un mur blanc, un sol en bois brun, une cheminée ribbon, un téléviseur fixé au mur et un sol beige.
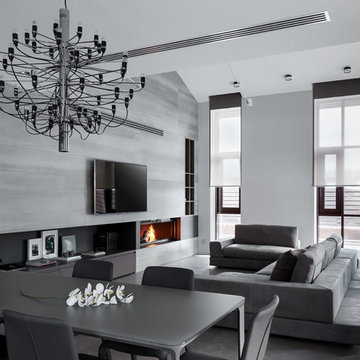
Детальные фотографии гостиной и кухни в реализованном проекте загородного дома в КП "Небо"
В интерьере использованы: барные и обеденные стулья Bonaldo, стол из матового стекла итальянской фабрики Sovet, кожаный диван Arketipo, люстра Flos, светильники фабрик Luceplan и Delta Light, плитка Porcelanosa, дровяной камин Schmid
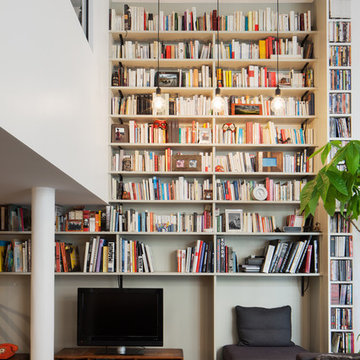
Roberta Donatini
Exemple d'une grande salle de séjour tendance ouverte avec une bibliothèque ou un coin lecture, un mur gris, parquet foncé, aucune cheminée et un téléviseur indépendant.
Exemple d'une grande salle de séjour tendance ouverte avec une bibliothèque ou un coin lecture, un mur gris, parquet foncé, aucune cheminée et un téléviseur indépendant.
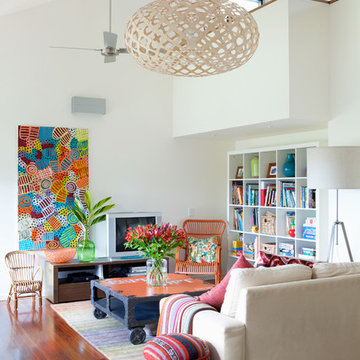
Family room
Photography by John Downs
Cette image montre une salle de séjour design de taille moyenne et ouverte avec un mur blanc, un sol en bois brun, un téléviseur indépendant et un sol marron.
Cette image montre une salle de séjour design de taille moyenne et ouverte avec un mur blanc, un sol en bois brun, un téléviseur indépendant et un sol marron.
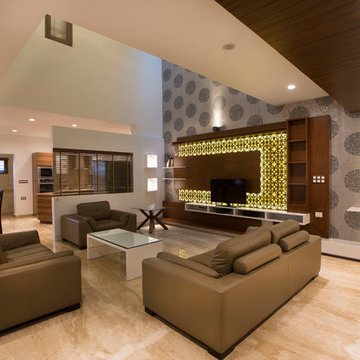
Inspiration pour un salon design ouvert avec un mur gris et un téléviseur indépendant.
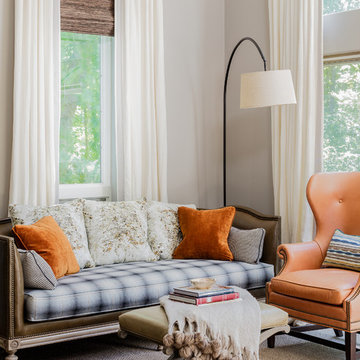
Traditional Colonial gets the face lift it needs to create an inviting and kitchen and family room for comfortable, easy living. Robin was chosen as the on-air interior designer for the Lexington installment of This Old House.
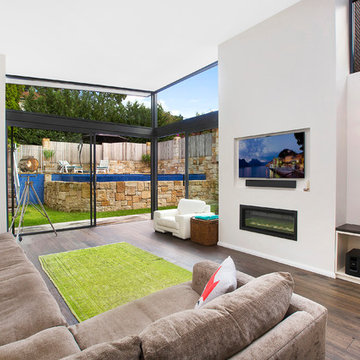
Idée de décoration pour une salle de séjour design de taille moyenne et ouverte avec un mur blanc, parquet foncé, une cheminée ribbon, un manteau de cheminée en plâtre et un téléviseur fixé au mur.
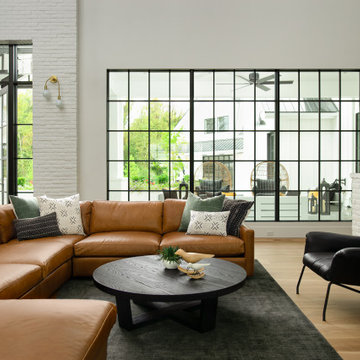
Réalisation d'un salon champêtre ouvert avec un mur blanc, un sol en bois brun, un téléviseur fixé au mur, un sol marron et un mur en parement de brique.

This living room features beige sofas and wingback armchairs, centered by a beige rug, and an ornate wood coffee table with a glass top. Gray wash wooden beams line the vaulted ceiling to anchor 2 caged chandeliers. An industrial-style wet bar placed in the back corner accompanied by silver barstools.
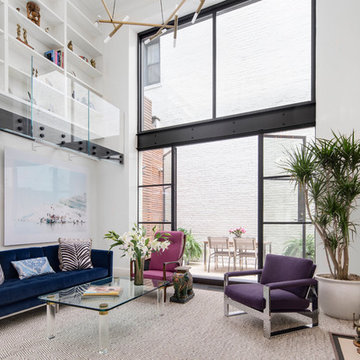
Inspiration pour un grand salon design ouvert avec un mur blanc, moquette, une cheminée standard, un manteau de cheminée en pierre, un téléviseur fixé au mur, une salle de réception et un sol beige.
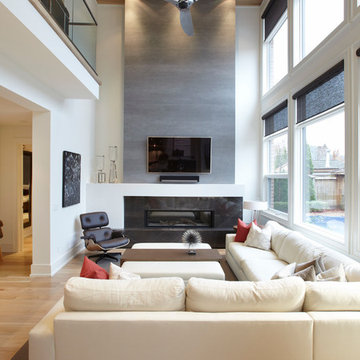
John Trigiani Photography - www.johntrigiani.com
Cette image montre un salon design ouvert avec un mur blanc, une cheminée ribbon et un téléviseur fixé au mur.
Cette image montre un salon design ouvert avec un mur blanc, une cheminée ribbon et un téléviseur fixé au mur.
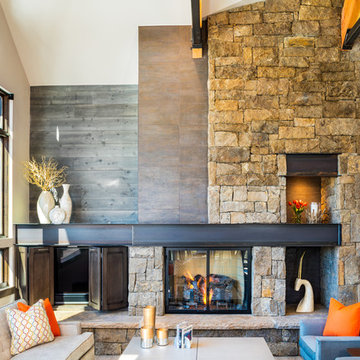
Pinnacle Mountain Homes
Idées déco pour une salle de séjour montagne avec une cheminée standard et un téléviseur dissimulé.
Idées déco pour une salle de séjour montagne avec une cheminée standard et un téléviseur dissimulé.
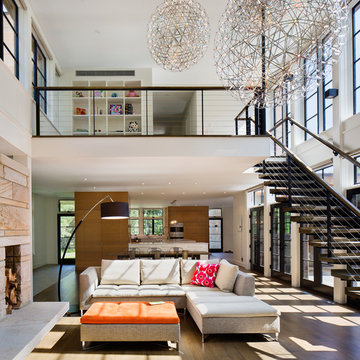
Amanda Kirkpatrick
Cette image montre une grande salle de séjour design ouverte avec un mur blanc, un sol en bois brun, une cheminée standard, un manteau de cheminée en pierre et un téléviseur indépendant.
Cette image montre une grande salle de séjour design ouverte avec un mur blanc, un sol en bois brun, une cheminée standard, un manteau de cheminée en pierre et un téléviseur indépendant.
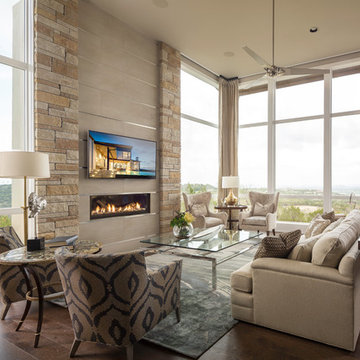
Andrew Pogue Photography
Located on one of the highest hilltops in Lakeway, this contemporary home enjoys panoramas of the Texas Hill Country. The home employs it’s unique position, surrounded by nature preserve, to integrate views with a variety of interior and outdoor spaces. The all stone entry features two massive pivot doors, front and back to view across the all negative edge pool, and on to the 15 mile view.
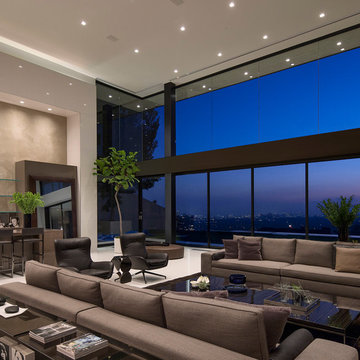
Designer: Paul McClean
Project Type: New Single Family Residence
Location: Los Angeles, CA
Approximate Size: 15,500 sf
Completion Date: 2012
Photographer: Jim Bartsch
Idées déco de pièces à vivre avec un téléviseur
3



