Idées déco de pièces à vivre avec une cheminée double-face et un plafond en bois
Trier par :
Budget
Trier par:Populaires du jour
121 - 140 sur 163 photos
1 sur 3
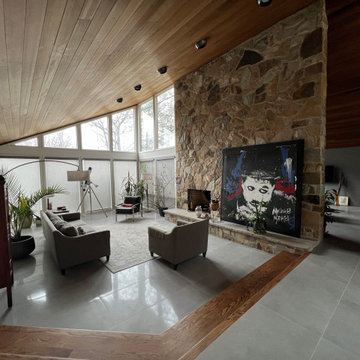
Idées déco pour un grand salon contemporain ouvert avec un sol en carrelage de porcelaine, une cheminée double-face, un manteau de cheminée en pierre, un téléviseur fixé au mur, un sol gris et un plafond en bois.
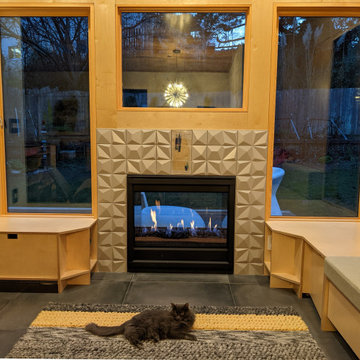
Family room addition to 1906 cottage is anchored by see-thru fireplace.
Idées déco pour une petite salle de séjour contemporaine en bois ouverte avec un mur beige, un sol en carrelage de porcelaine, une cheminée double-face, un manteau de cheminée en carrelage, un sol gris et un plafond en bois.
Idées déco pour une petite salle de séjour contemporaine en bois ouverte avec un mur beige, un sol en carrelage de porcelaine, une cheminée double-face, un manteau de cheminée en carrelage, un sol gris et un plafond en bois.
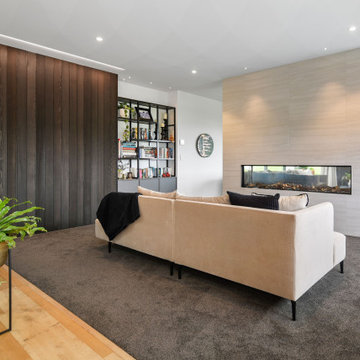
To create two intimate spaces in the open plan lounge, a dividing wall with an integrated fireplace was requested by the homeowners during construction.

Cette image montre une grande salle de séjour mansardée ou avec mezzanine design avec un mur blanc, un sol en bois brun, une cheminée double-face, un manteau de cheminée en béton, un téléviseur fixé au mur, un sol jaune, un plafond en bois et du lambris.
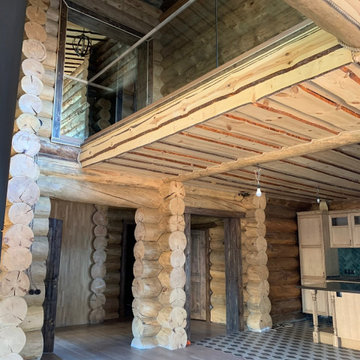
Двусветное пространство с вращающимся камином. Стеклянное ограждение второго этажа.
Idées déco pour un salon campagne avec une cheminée double-face, un manteau de cheminée en métal et un plafond en bois.
Idées déco pour un salon campagne avec une cheminée double-face, un manteau de cheminée en métal et un plafond en bois.
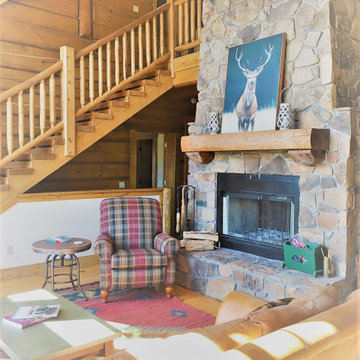
2-story, double-side fireplace is a strong focal point in the living area of this spacious log home.
Aménagement d'un grand salon montagne en bois ouvert avec un mur marron, un sol en bois brun, une cheminée double-face, un manteau de cheminée en pierre, un sol marron et un plafond en bois.
Aménagement d'un grand salon montagne en bois ouvert avec un mur marron, un sol en bois brun, une cheminée double-face, un manteau de cheminée en pierre, un sol marron et un plafond en bois.
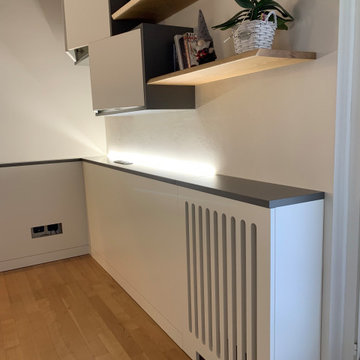
Struttura per zona living composta da boiserie, completa di copertura per calorifero, in bianco laccato opaco e mensola soprastante in grigio laccato opaco. Al di sopra, struttura di armadietti pensili con mensola in castagno annessa.
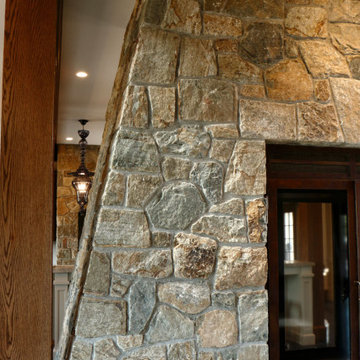
Modern Farm House
Inspiration pour un grand salon rustique avec une cheminée double-face et un plafond en bois.
Inspiration pour un grand salon rustique avec une cheminée double-face et un plafond en bois.
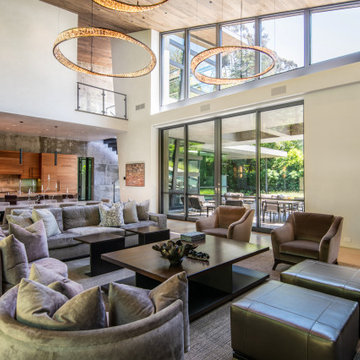
when you live in California you need to maximize your natural lights as much as you can and that's what we do here at Dean Larkin Design.
Aménagement d'un très grand salon contemporain ouvert avec une salle de réception, un mur beige, parquet clair, une cheminée double-face, un manteau de cheminée en bois, un téléviseur encastré, un sol marron et un plafond en bois.
Aménagement d'un très grand salon contemporain ouvert avec une salle de réception, un mur beige, parquet clair, une cheminée double-face, un manteau de cheminée en bois, un téléviseur encastré, un sol marron et un plafond en bois.
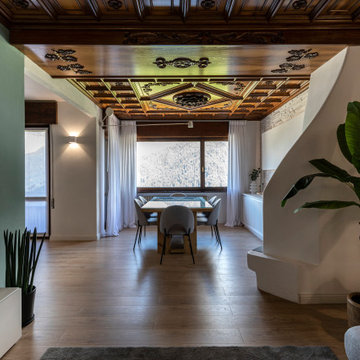
Inspiration pour un grand salon minimaliste ouvert avec une bibliothèque ou un coin lecture, un mur blanc, sol en stratifié, une cheminée double-face, un manteau de cheminée en plâtre, un téléviseur fixé au mur et un plafond en bois.
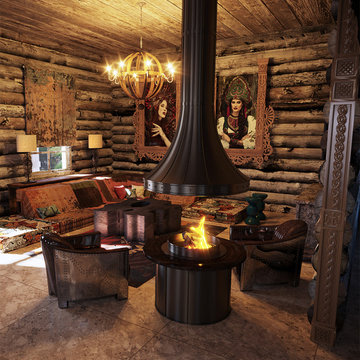
Idées déco pour un grand salon en bois avec une salle de réception, un mur marron, un sol en carrelage de porcelaine, une cheminée double-face, un manteau de cheminée en métal, un téléviseur fixé au mur, un sol marron et un plafond en bois.
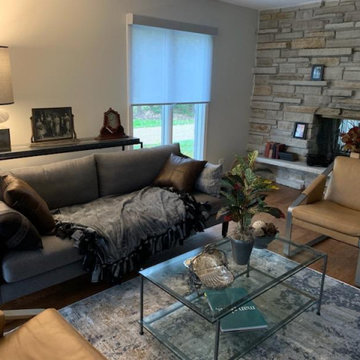
FInal touches are applied and the transformed living room helps frame the "next" chapter
Inspiration pour un salon traditionnel en bois de taille moyenne et ouvert avec une salle de musique, un mur gris, un sol en bois brun, une cheminée double-face, un manteau de cheminée en béton, aucun téléviseur, un sol marron et un plafond en bois.
Inspiration pour un salon traditionnel en bois de taille moyenne et ouvert avec une salle de musique, un mur gris, un sol en bois brun, une cheminée double-face, un manteau de cheminée en béton, aucun téléviseur, un sol marron et un plafond en bois.

Inspiration pour un salon vintage en bois de taille moyenne et ouvert avec sol en béton ciré, une cheminée double-face, un manteau de cheminée en carrelage, un sol gris et un plafond en bois.

Our clients relocated to Ann Arbor and struggled to find an open layout home that was fully functional for their family. We worked to create a modern inspired home with convenient features and beautiful finishes.
This 4,500 square foot home includes 6 bedrooms, and 5.5 baths. In addition to that, there is a 2,000 square feet beautifully finished basement. It has a semi-open layout with clean lines to adjacent spaces, and provides optimum entertaining for both adults and kids.
The interior and exterior of the home has a combination of modern and transitional styles with contrasting finishes mixed with warm wood tones and geometric patterns.
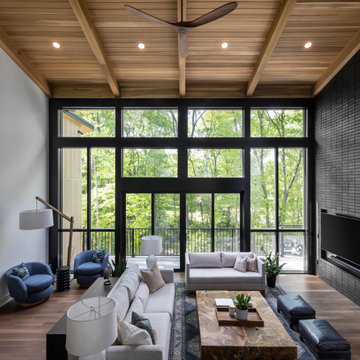
Our clients relocated to Ann Arbor and struggled to find an open layout home that was fully functional for their family. We worked to create a modern inspired home with convenient features and beautiful finishes.
This 4,500 square foot home includes 6 bedrooms, and 5.5 baths. In addition to that, there is a 2,000 square feet beautifully finished basement. It has a semi-open layout with clean lines to adjacent spaces, and provides optimum entertaining for both adults and kids.
The interior and exterior of the home has a combination of modern and transitional styles with contrasting finishes mixed with warm wood tones and geometric patterns.

Living Room looking toward entry.
Cette photo montre un salon tendance de taille moyenne et ouvert avec un mur gris, parquet foncé, une cheminée double-face, un manteau de cheminée en béton, un téléviseur fixé au mur, un sol marron, un plafond en bois et boiseries.
Cette photo montre un salon tendance de taille moyenne et ouvert avec un mur gris, parquet foncé, une cheminée double-face, un manteau de cheminée en béton, un téléviseur fixé au mur, un sol marron, un plafond en bois et boiseries.

Réalisation d'une salle de séjour urbaine de taille moyenne et ouverte avec un mur noir, un sol en bois brun, une cheminée double-face, un manteau de cheminée en métal, un téléviseur dissimulé, un sol beige et un plafond en bois.

Exemple d'un très grand salon montagne ouvert avec une cheminée double-face, un manteau de cheminée en pierre, un téléviseur dissimulé, poutres apparentes, un plafond voûté, un plafond en bois, un mur jaune, un sol en bois brun et un sol marron.
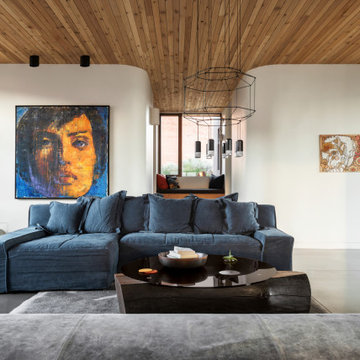
Inspiration pour un salon ouvert avec un mur blanc, sol en béton ciré, une cheminée double-face, un manteau de cheminée en brique, un sol gris et un plafond en bois.
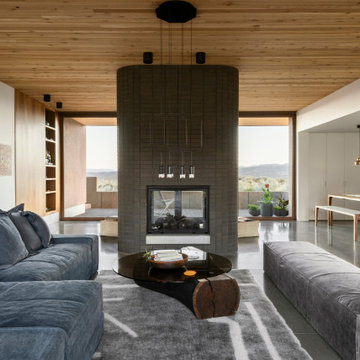
Aménagement d'un salon ouvert avec un mur blanc, sol en béton ciré, une cheminée double-face, un manteau de cheminée en brique, un sol gris et un plafond en bois.
Idées déco de pièces à vivre avec une cheminée double-face et un plafond en bois
7



