Idées déco de pièces à vivre avec une cheminée double-face et un téléviseur fixé au mur
Trier par :
Budget
Trier par:Populaires du jour
1 - 20 sur 4 556 photos
1 sur 3

Kühnapfel Fotografie
Cette image montre un grand salon design ouvert avec un sol en bois brun, une cheminée double-face, une salle de réception, un mur blanc, un téléviseur fixé au mur, un manteau de cheminée en plâtre et un sol beige.
Cette image montre un grand salon design ouvert avec un sol en bois brun, une cheminée double-face, une salle de réception, un mur blanc, un téléviseur fixé au mur, un manteau de cheminée en plâtre et un sol beige.

Aménagement d'un salon campagne de taille moyenne et fermé avec une salle de réception, un mur gris, parquet foncé, une cheminée double-face, un manteau de cheminée en plâtre, un téléviseur fixé au mur, un sol marron et du lambris.

Living room in a compact ski cabin
Exemple d'un petit salon chic fermé avec une bibliothèque ou un coin lecture, un mur blanc, parquet foncé, une cheminée double-face, un manteau de cheminée en pierre, un téléviseur fixé au mur et un sol marron.
Exemple d'un petit salon chic fermé avec une bibliothèque ou un coin lecture, un mur blanc, parquet foncé, une cheminée double-face, un manteau de cheminée en pierre, un téléviseur fixé au mur et un sol marron.

Situated above the Vancouver skyline, overlooking the city below, this custom home is a top performer on top of it all. An open kitchen, dining, and great room with a 99 bottle capacity wine wall, this space is made for entertaining.
The three car garage houses the technical equipment including solar inverters and the Tesla Powerwall 2. A vehicle lift allows for easy maintenance and double parking storage. From BBQ season in the summer to the gorgeous sunsets of fall, the views are simply stunning both from and within the home. A cozy library and home office are well placed to allow for a more intimate atmosphere while still absorbing the beautiful city below.
Luxury custom homes are not always as high on the performance scale but this home boasts a modelled energy rating of 60 GJ/year compared with the 182 GJ/year standard, close to 70% better! With high-efficiency appliances and a well positioned solar array, this home may perform so well that it starts generating income through Net Metering.
Photo Credits: SilentSama Architectural Photography

Inspiration pour une salle de séjour marine ouverte avec un mur beige, une cheminée double-face, un manteau de cheminée en pierre et un téléviseur fixé au mur.
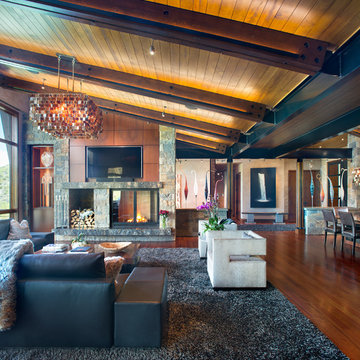
Réalisation d'un salon chalet ouvert avec un mur marron, un sol en bois brun, une cheminée double-face, un manteau de cheminée en pierre, un téléviseur fixé au mur et un sol marron.

The brief for the living room included creating a space that is comfortable, modern and where the couple’s young children can play and make a mess. We selected a bright, vintage rug to anchor the space on top of which we added a myriad of seating opportunities that can move and morph into whatever is required for playing and entertaining.

Builder: Pillar Homes www.pillarhomes.com
Landmark Photography
Aménagement d'une salle de séjour bord de mer de taille moyenne avec une cheminée double-face, un manteau de cheminée en pierre, un téléviseur fixé au mur, un mur blanc et parquet foncé.
Aménagement d'une salle de séjour bord de mer de taille moyenne avec une cheminée double-face, un manteau de cheminée en pierre, un téléviseur fixé au mur, un mur blanc et parquet foncé.
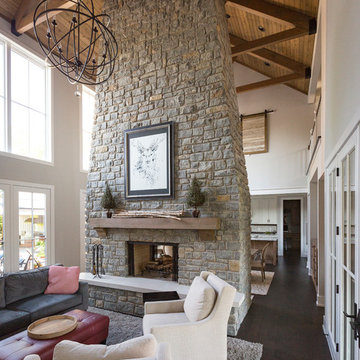
RVP Photography
Idée de décoration pour une salle de séjour champêtre ouverte avec un mur gris, parquet foncé, une cheminée double-face, un manteau de cheminée en pierre et un téléviseur fixé au mur.
Idée de décoration pour une salle de séjour champêtre ouverte avec un mur gris, parquet foncé, une cheminée double-face, un manteau de cheminée en pierre et un téléviseur fixé au mur.
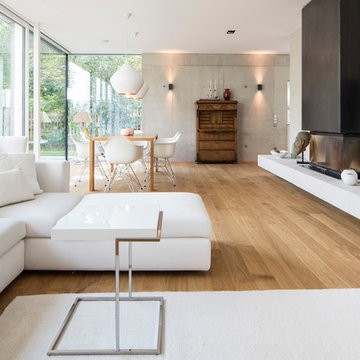
Foto:Quirin Leppert
Exemple d'un grand salon rétro ouvert avec un mur gris, parquet peint, une cheminée double-face et un téléviseur fixé au mur.
Exemple d'un grand salon rétro ouvert avec un mur gris, parquet peint, une cheminée double-face et un téléviseur fixé au mur.
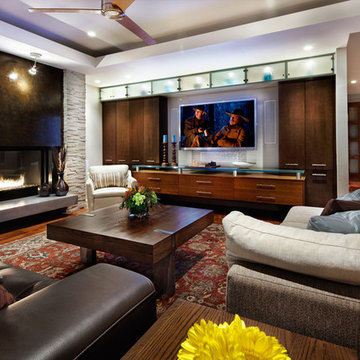
Design: Mark Lind
Project Management: Jon Strain
Photography: Paul Finkel, 2012
Réalisation d'un salon design de taille moyenne et ouvert avec une cheminée double-face, un sol en bois brun et un téléviseur fixé au mur.
Réalisation d'un salon design de taille moyenne et ouvert avec une cheminée double-face, un sol en bois brun et un téléviseur fixé au mur.

he vaulted ceiling creates a grand feeling in the room while the warm hardwoods, beam, and stone veneer on the fireplace give off warm and cozy vibes. The large Marvin windows and two-sided fireplace add to the rustic overtone by bringing the outside in. Our client’s furnishings added an eclectic air to the rustic vibe creating a room with a style all its own.

Living Room
Cette image montre un grand salon vintage ouvert avec un mur blanc, parquet clair, une cheminée double-face, un manteau de cheminée en brique, un téléviseur fixé au mur, un sol beige et poutres apparentes.
Cette image montre un grand salon vintage ouvert avec un mur blanc, parquet clair, une cheminée double-face, un manteau de cheminée en brique, un téléviseur fixé au mur, un sol beige et poutres apparentes.
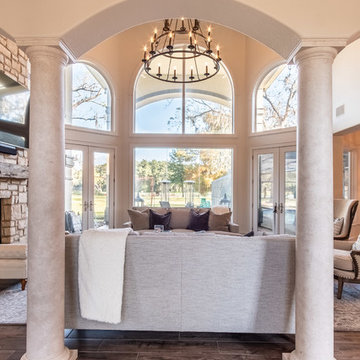
Inspiration pour une grande salle de séjour ouverte avec un sol en carrelage de porcelaine, une cheminée double-face, un manteau de cheminée en pierre, un téléviseur fixé au mur et un sol marron.

This photo: Interior designer Claire Ownby, who crafted furniture for the great room's living area, took her cues for the palette from the architecture. The sofa's Roma fabric mimics the Cantera Negra stone columns, chairs sport a Pindler granite hue, and the Innovations Rodeo faux leather on the coffee table resembles the floor tiles. Nearby, Shakuff's Tube chandelier hangs over a dining table surrounded by chairs in a charcoal Pindler fabric.
Positioned near the base of iconic Camelback Mountain, “Outside In” is a modernist home celebrating the love of outdoor living Arizonans crave. The design inspiration was honoring early territorial architecture while applying modernist design principles.
Dressed with undulating negra cantera stone, the massing elements of “Outside In” bring an artistic stature to the project’s design hierarchy. This home boasts a first (never seen before feature) — a re-entrant pocketing door which unveils virtually the entire home’s living space to the exterior pool and view terrace.
A timeless chocolate and white palette makes this home both elegant and refined. Oriented south, the spectacular interior natural light illuminates what promises to become another timeless piece of architecture for the Paradise Valley landscape.
Project Details | Outside In
Architect: CP Drewett, AIA, NCARB, Drewett Works
Builder: Bedbrock Developers
Interior Designer: Ownby Design
Photographer: Werner Segarra
Publications:
Luxe Interiors & Design, Jan/Feb 2018, "Outside In: Optimized for Entertaining, a Paradise Valley Home Connects with its Desert Surrounds"
Awards:
Gold Nugget Awards - 2018
Award of Merit – Best Indoor/Outdoor Lifestyle for a Home – Custom
The Nationals - 2017
Silver Award -- Best Architectural Design of a One of a Kind Home - Custom or Spec
http://www.drewettworks.com/outside-in/

John Firak / LOMA Studios, lomastudios.com
Idée de décoration pour une salle de séjour tradition fermée avec un manteau de cheminée en bois, un sol marron, un mur vert, un sol en bois brun, une cheminée double-face et un téléviseur fixé au mur.
Idée de décoration pour une salle de séjour tradition fermée avec un manteau de cheminée en bois, un sol marron, un mur vert, un sol en bois brun, une cheminée double-face et un téléviseur fixé au mur.

Photo by Vance Fox showing the dramatic Great Room, which is open to the Kitchen and Dining (not shown) & Rec Loft above. A large sliding glass door wall spills out onto both covered and uncovered terrace areas, for dining, relaxing by the fire or in the sunken spa.
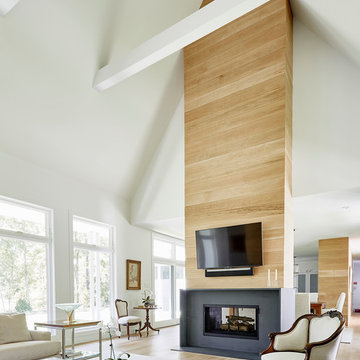
Exemple d'un grand salon tendance ouvert avec une salle de réception, un mur blanc, parquet clair, une cheminée double-face, un manteau de cheminée en béton, un téléviseur fixé au mur et un sol beige.

Cette photo montre un salon tendance de taille moyenne et ouvert avec une salle de réception, un mur blanc, un sol en carrelage de porcelaine, une cheminée double-face, un téléviseur fixé au mur et un sol marron.
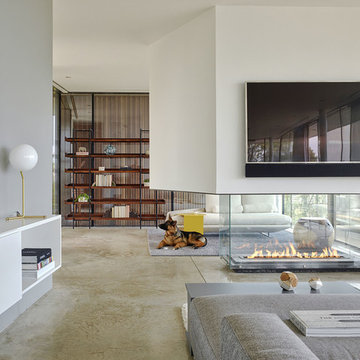
SGM Photography
Aménagement d'un salon contemporain ouvert avec un mur blanc, sol en béton ciré, une cheminée double-face et un téléviseur fixé au mur.
Aménagement d'un salon contemporain ouvert avec un mur blanc, sol en béton ciré, une cheminée double-face et un téléviseur fixé au mur.
Idées déco de pièces à vivre avec une cheminée double-face et un téléviseur fixé au mur
1



