Idées déco de pièces à vivre avec une cheminée double-face et un téléviseur fixé au mur
Trier par :
Budget
Trier par:Populaires du jour
81 - 100 sur 4 556 photos
1 sur 3

Aménagement d'un salon campagne de taille moyenne et fermé avec une salle de réception, un mur gris, parquet foncé, une cheminée double-face, un manteau de cheminée en plâtre, un téléviseur fixé au mur, un sol marron et du lambris.

Living room in a compact ski cabin
Exemple d'un petit salon chic fermé avec une bibliothèque ou un coin lecture, un mur blanc, parquet foncé, une cheminée double-face, un manteau de cheminée en pierre, un téléviseur fixé au mur et un sol marron.
Exemple d'un petit salon chic fermé avec une bibliothèque ou un coin lecture, un mur blanc, parquet foncé, une cheminée double-face, un manteau de cheminée en pierre, un téléviseur fixé au mur et un sol marron.

Situated above the Vancouver skyline, overlooking the city below, this custom home is a top performer on top of it all. An open kitchen, dining, and great room with a 99 bottle capacity wine wall, this space is made for entertaining.
The three car garage houses the technical equipment including solar inverters and the Tesla Powerwall 2. A vehicle lift allows for easy maintenance and double parking storage. From BBQ season in the summer to the gorgeous sunsets of fall, the views are simply stunning both from and within the home. A cozy library and home office are well placed to allow for a more intimate atmosphere while still absorbing the beautiful city below.
Luxury custom homes are not always as high on the performance scale but this home boasts a modelled energy rating of 60 GJ/year compared with the 182 GJ/year standard, close to 70% better! With high-efficiency appliances and a well positioned solar array, this home may perform so well that it starts generating income through Net Metering.
Photo Credits: SilentSama Architectural Photography
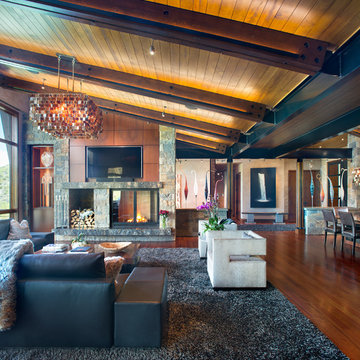
Réalisation d'un salon chalet ouvert avec un mur marron, un sol en bois brun, une cheminée double-face, un manteau de cheminée en pierre, un téléviseur fixé au mur et un sol marron.

The brief for the living room included creating a space that is comfortable, modern and where the couple’s young children can play and make a mess. We selected a bright, vintage rug to anchor the space on top of which we added a myriad of seating opportunities that can move and morph into whatever is required for playing and entertaining.
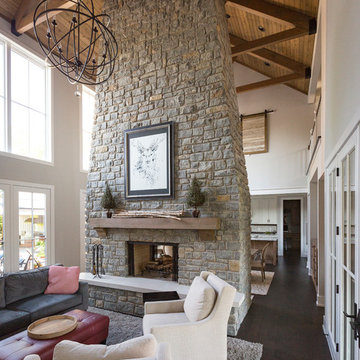
RVP Photography
Idée de décoration pour une salle de séjour champêtre ouverte avec un mur gris, parquet foncé, une cheminée double-face, un manteau de cheminée en pierre et un téléviseur fixé au mur.
Idée de décoration pour une salle de séjour champêtre ouverte avec un mur gris, parquet foncé, une cheminée double-face, un manteau de cheminée en pierre et un téléviseur fixé au mur.
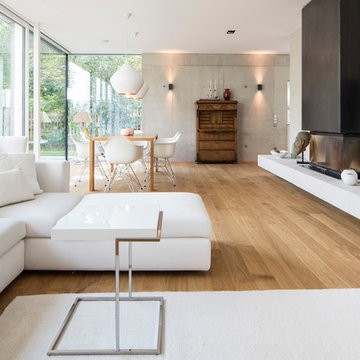
Foto:Quirin Leppert
Exemple d'un grand salon rétro ouvert avec un mur gris, parquet peint, une cheminée double-face et un téléviseur fixé au mur.
Exemple d'un grand salon rétro ouvert avec un mur gris, parquet peint, une cheminée double-face et un téléviseur fixé au mur.

he vaulted ceiling creates a grand feeling in the room while the warm hardwoods, beam, and stone veneer on the fireplace give off warm and cozy vibes. The large Marvin windows and two-sided fireplace add to the rustic overtone by bringing the outside in. Our client’s furnishings added an eclectic air to the rustic vibe creating a room with a style all its own.

Living Room
Cette image montre un grand salon vintage ouvert avec un mur blanc, parquet clair, une cheminée double-face, un manteau de cheminée en brique, un téléviseur fixé au mur, un sol beige et poutres apparentes.
Cette image montre un grand salon vintage ouvert avec un mur blanc, parquet clair, une cheminée double-face, un manteau de cheminée en brique, un téléviseur fixé au mur, un sol beige et poutres apparentes.
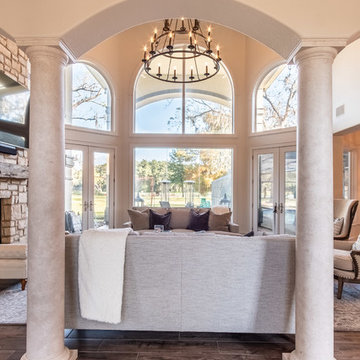
Inspiration pour une grande salle de séjour ouverte avec un sol en carrelage de porcelaine, une cheminée double-face, un manteau de cheminée en pierre, un téléviseur fixé au mur et un sol marron.

John Firak / LOMA Studios, lomastudios.com
Idée de décoration pour une salle de séjour tradition fermée avec un manteau de cheminée en bois, un sol marron, un mur vert, un sol en bois brun, une cheminée double-face et un téléviseur fixé au mur.
Idée de décoration pour une salle de séjour tradition fermée avec un manteau de cheminée en bois, un sol marron, un mur vert, un sol en bois brun, une cheminée double-face et un téléviseur fixé au mur.
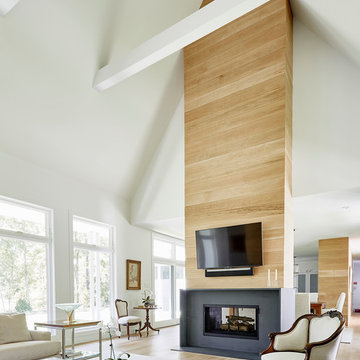
Exemple d'un grand salon tendance ouvert avec une salle de réception, un mur blanc, parquet clair, une cheminée double-face, un manteau de cheminée en béton, un téléviseur fixé au mur et un sol beige.
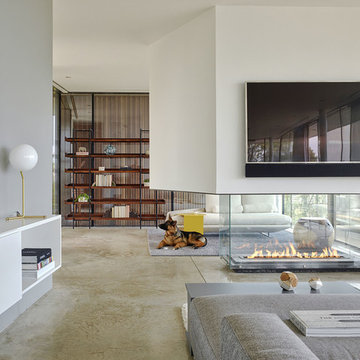
SGM Photography
Aménagement d'un salon contemporain ouvert avec un mur blanc, sol en béton ciré, une cheminée double-face et un téléviseur fixé au mur.
Aménagement d'un salon contemporain ouvert avec un mur blanc, sol en béton ciré, une cheminée double-face et un téléviseur fixé au mur.

This 5687 sf home was a major renovation including significant modifications to exterior and interior structural components, walls and foundations. Included were the addition of several multi slide exterior doors, windows, new patio cover structure with master deck, climate controlled wine room, master bath steam shower, 4 new gas fireplace appliances and the center piece- a cantilever structural steel staircase with custom wood handrail and treads.
A complete demo down to drywall of all areas was performed excluding only the secondary baths, game room and laundry room where only the existing cabinets were kept and refinished. Some of the interior structural and partition walls were removed. All flooring, counter tops, shower walls, shower pans and tubs were removed and replaced.
New cabinets in kitchen and main bar by Mid Continent. All other cabinetry was custom fabricated and some existing cabinets refinished. Counter tops consist of Quartz, granite and marble. Flooring is porcelain tile and marble throughout. Wall surfaces are porcelain tile, natural stacked stone and custom wood throughout. All drywall surfaces are floated to smooth wall finish. Many electrical upgrades including LED recessed can lighting, LED strip lighting under cabinets and ceiling tray lighting throughout.
The front and rear yard was completely re landscaped including 2 gas fire features in the rear and a built in BBQ. The pool tile and plaster was refinished including all new concrete decking.
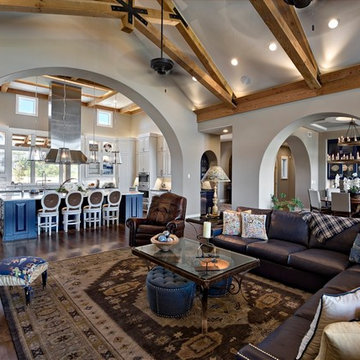
Idées déco pour un grand salon classique ouvert avec un mur beige, parquet foncé, une cheminée double-face, un manteau de cheminée en pierre et un téléviseur fixé au mur.
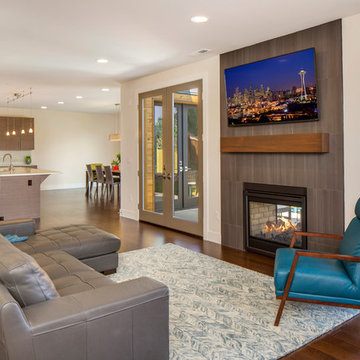
Idée de décoration pour un grand salon design ouvert avec un mur beige, parquet foncé, une cheminée double-face, un manteau de cheminée en carrelage et un téléviseur fixé au mur.
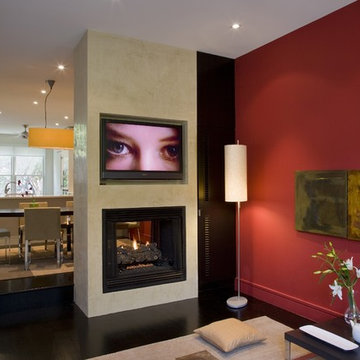
Cette photo montre une salle de séjour tendance ouverte avec un mur rouge, une cheminée double-face et un téléviseur fixé au mur.

Inspiration pour un grand salon urbain ouvert avec un mur gris, un sol en carrelage de porcelaine, une cheminée double-face, un manteau de cheminée en carrelage, un téléviseur fixé au mur, un sol gris, un plafond voûté et un mur en parement de brique.
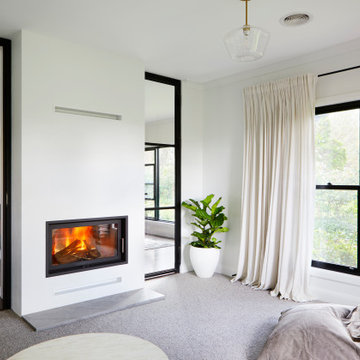
This 90's home received a complete transformation. A renovation on a tight timeframe meant we used our designer tricks to create a home that looks and feels completely different while keeping construction to a bare minimum. This beautiful Dulux 'Currency Creek' kitchen was custom made to fit the original kitchen layout. Opening the space up by adding glass steel framed doors and a double sided Mt Blanc fireplace allowed natural light to flood through.

Modern Farmhouse designed for entertainment and gatherings. French doors leading into the main part of the home and trim details everywhere. Shiplap, board and batten, tray ceiling details, custom barrel tables are all part of this modern farmhouse design.
Half bath with a custom vanity. Clean modern windows. Living room has a fireplace with custom cabinets and custom barn beam mantel with ship lap above. The Master Bath has a beautiful tub for soaking and a spacious walk in shower. Front entry has a beautiful custom ceiling treatment.
Idées déco de pièces à vivre avec une cheminée double-face et un téléviseur fixé au mur
5



