Idées déco de pièces à vivre avec une cheminée ribbon et éclairage
Trier par :
Budget
Trier par:Populaires du jour
21 - 40 sur 352 photos
1 sur 3
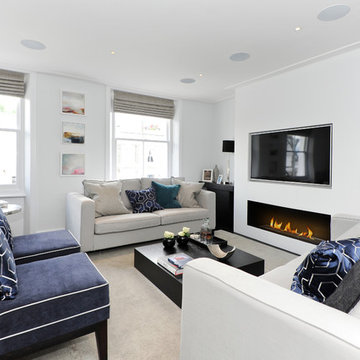
Luke Casserley
Réalisation d'un salon tradition avec un mur blanc, une cheminée ribbon et éclairage.
Réalisation d'un salon tradition avec un mur blanc, une cheminée ribbon et éclairage.
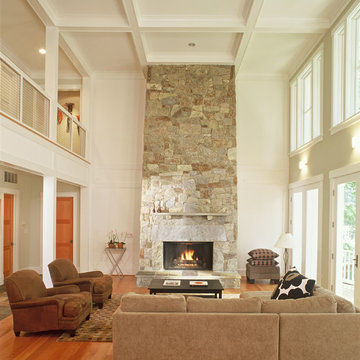
Idées déco pour un salon campagne avec un mur beige, un manteau de cheminée en pierre, une cheminée ribbon et éclairage.
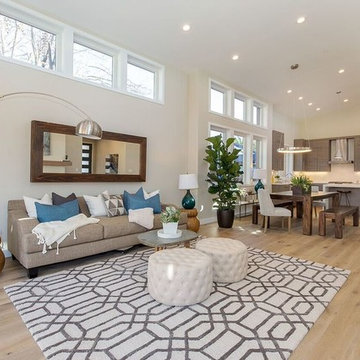
Cette image montre un salon traditionnel ouvert et de taille moyenne avec un mur beige, une salle de réception, parquet clair, une cheminée ribbon, un manteau de cheminée en métal, aucun téléviseur, un sol beige et éclairage.
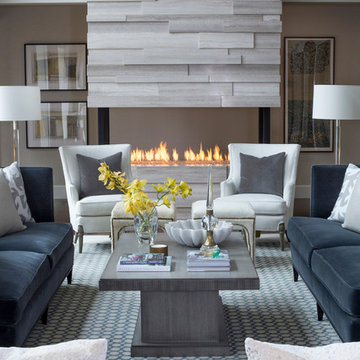
The furniture arrangment in the formal living room was designed to make this large open room feel more intimate.
Heidi Zeiger
Réalisation d'un salon tradition avec une salle de réception, un mur gris, un manteau de cheminée en pierre, aucun téléviseur, une cheminée ribbon et éclairage.
Réalisation d'un salon tradition avec une salle de réception, un mur gris, un manteau de cheminée en pierre, aucun téléviseur, une cheminée ribbon et éclairage.
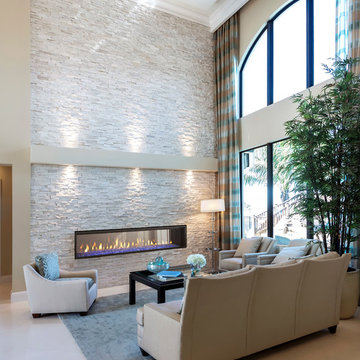
Inspiration pour un grand salon design ouvert avec une salle de réception, un mur beige, une cheminée ribbon, un manteau de cheminée en pierre, aucun téléviseur, un sol beige et éclairage.

Edward C. Butera
Cette image montre un grand salon minimaliste ouvert avec un mur beige, un sol en marbre, une cheminée ribbon, un manteau de cheminée en pierre, aucun téléviseur et éclairage.
Cette image montre un grand salon minimaliste ouvert avec un mur beige, un sol en marbre, une cheminée ribbon, un manteau de cheminée en pierre, aucun téléviseur et éclairage.

The Aerius - Modern Craftsman in Ridgefield Washington by Cascade West Development Inc.
Upon opening the 8ft tall door and entering the foyer an immediate display of light, color and energy is presented to us in the form of 13ft coffered ceilings, abundant natural lighting and an ornate glass chandelier. Beckoning across the hall an entrance to the Great Room is beset by the Master Suite, the Den, a central stairway to the Upper Level and a passageway to the 4-bay Garage and Guest Bedroom with attached bath. Advancement to the Great Room reveals massive, built-in vertical storage, a vast area for all manner of social interactions and a bountiful showcase of the forest scenery that allows the natural splendor of the outside in. The sleek corner-kitchen is composed with elevated countertops. These additional 4in create the perfect fit for our larger-than-life homeowner and make stooping and drooping a distant memory. The comfortable kitchen creates no spatial divide and easily transitions to the sun-drenched dining nook, complete with overhead coffered-beam ceiling. This trifecta of function, form and flow accommodates all shapes and sizes and allows any number of events to be hosted here. On the rare occasion more room is needed, the sliding glass doors can be opened allowing an out-pour of activity. Almost doubling the square-footage and extending the Great Room into the arboreous locale is sure to guarantee long nights out under the stars.
Cascade West Facebook: https://goo.gl/MCD2U1
Cascade West Website: https://goo.gl/XHm7Un
These photos, like many of ours, were taken by the good people of ExposioHDR - Portland, Or
Exposio Facebook: https://goo.gl/SpSvyo
Exposio Website: https://goo.gl/Cbm8Ya
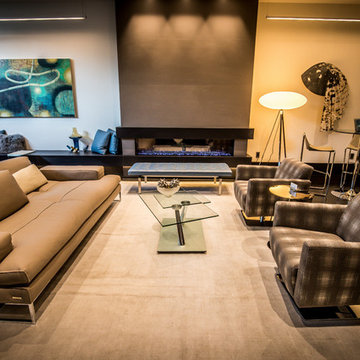
The stunning cocktail table by Naos captivates the space. Its sharp edges enhance the contemporary feel of this space. Behind the cocktail table, this American Leather bench is the perfect spot to enjoy the fireplace.
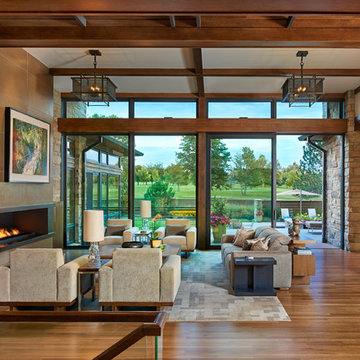
Aménagement d'un grand salon contemporain ouvert avec un mur beige, parquet clair, une cheminée ribbon, aucun téléviseur, une salle de réception, un manteau de cheminée en métal et éclairage.
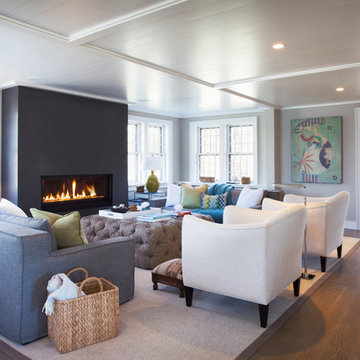
Living room with gas fireplace. Jeff Allen Photography. Construction by Cheney Brothers Construction.
Aménagement d'un salon classique de taille moyenne et ouvert avec un mur beige, un sol en bois brun, une cheminée ribbon, un manteau de cheminée en pierre et éclairage.
Aménagement d'un salon classique de taille moyenne et ouvert avec un mur beige, un sol en bois brun, une cheminée ribbon, un manteau de cheminée en pierre et éclairage.
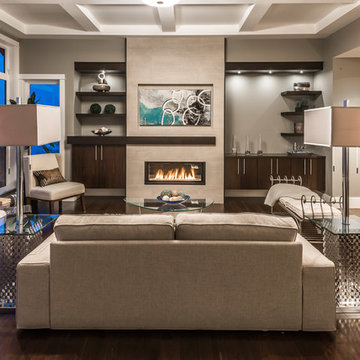
This completely custom home was built by Alair Homes in Ladysmith, British Columbia. After sourcing the perfect lot with a million dollar view, the owners worked with the Alair Homes team to design and build their dream home. High end finishes and unique features are what define this great West Coast custom home.
The 4741 square foot custom home boasts 4 bedrooms, 4 bathrooms, an office and a large workout room. The main floor of the house is the real show-stopper.
Right off the entry is a large home office space with a great stone fireplace feature wall and unique ceiling treatment. Walnut hardwood floors throughout.
Through the striking wood archway with lighting accents, you are taken into the heart of the home - a greatroom with a fireplace feature wall complete with built-in shelving, a spacious dining room, and a gorgeous kitchen. The living room features floor-to-ceiling windows to take in the fantastic view as well as bring the eye up to the coffered ceiling. In the dining area, the panoramic view continues with more huge windows overlooking the water. Walnut hardwood floors throughout.
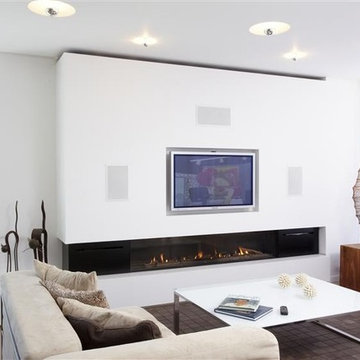
The Ortal Clear 170 offers a balanced flue fireplace front, giving off as much as 43,700 BTUs of heat with natural gas (36,900 using LP gas).
Cette photo montre un salon moderne avec un mur blanc, parquet clair, une cheminée ribbon, un manteau de cheminée en plâtre et éclairage.
Cette photo montre un salon moderne avec un mur blanc, parquet clair, une cheminée ribbon, un manteau de cheminée en plâtre et éclairage.
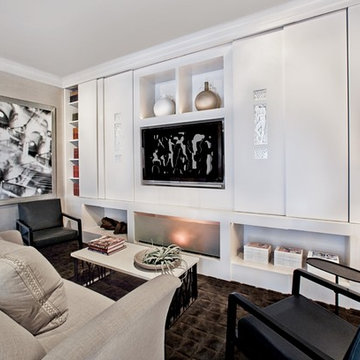
Réalisation d'une salle de séjour design de taille moyenne et fermée avec un téléviseur encastré, un mur gris, moquette, une cheminée ribbon, un manteau de cheminée en plâtre, un sol marron et éclairage.
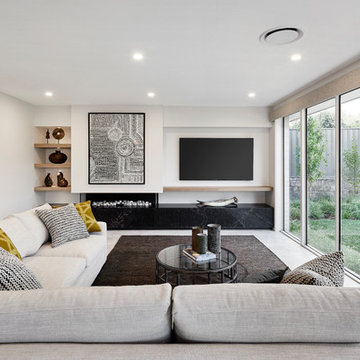
Exemple d'un salon tendance ouvert avec un mur blanc, une cheminée ribbon, un manteau de cheminée en plâtre, un téléviseur fixé au mur, un sol blanc et éclairage.
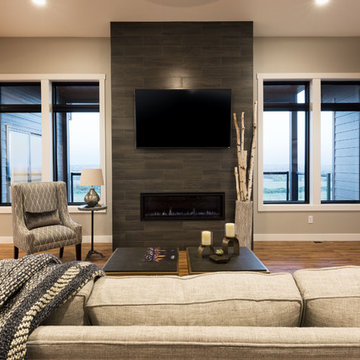
Aménagement d'un salon moderne de taille moyenne et ouvert avec une salle de réception, un mur beige, un sol en bois brun, une cheminée ribbon, un manteau de cheminée en carrelage, un téléviseur fixé au mur et éclairage.
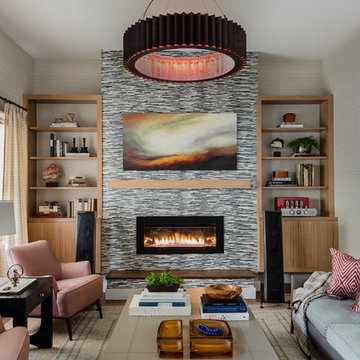
Michael J Lee
Aménagement d'un salon contemporain ouvert avec un mur beige, une cheminée ribbon, un manteau de cheminée en carrelage, aucun téléviseur et éclairage.
Aménagement d'un salon contemporain ouvert avec un mur beige, une cheminée ribbon, un manteau de cheminée en carrelage, aucun téléviseur et éclairage.

black leather ottoman, tufted leather, upholstered bench, black bench, light wood floor, horizontal fireplace, gas fireplace, marble fireplace surround, cream walls, recessed lighting, recessed wall niche, white ceiling, sheer curtains, white drapes, sheer window treatment, white floor length curtains, silver floor lamp, large window, clean, tray ceiling,
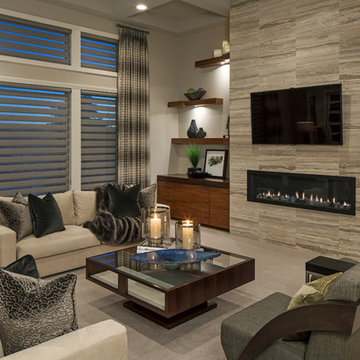
Exemple d'un salon tendance avec une salle de réception, un mur blanc, moquette, une cheminée ribbon, un téléviseur fixé au mur et éclairage.

A 1980's townhouse located in the Fitler Square neighborhood of Philadelphia was in need of an upgrade. The project that resulted included substantial interior renovation to the four-story townhome overlooking the Schuylkill River.
The Owners desired a fresh interpretation of their existing space, more suited for entertaining and uncluttered modern living. This led to a reinvention of the modern master suite and a refocusing of architectural elements and materials throughout the home.
Originally comprised of a divided master bedroom, bathroom and office, the fourth floor was entirely redesigned to create a contemporary, open-plan master suite. The bedroom, now located in the center of the floor plan, is composed with custom built-in furniture and includes a glass terrarium and a wet bar. It is flanked by a dressing room on one side and a luxurious bathroom on the other, all open to one another both visually and by circulation. The bathroom includes a free-standing tub, glass shower, custom wood vanity, eco-conscious fireplace, and an outdoor terrace. The open plan allows for great breadth and a wealth of natural light, atypical of townhouse living.
The main entertaining floor houses the kitchen, dining area and living room. A sculptural ceiling defines the open dining area, while a long, low concrete hearth connects the new modern fireplace with the concrete stair treads leading up. The bright, neutral color palette of the walls and finishes contrasts against the blackened wood floors. Sleek but comfortable furnishing, dramatic recessed lighting, and a full-home speaker system complete the entertaining space.
Barry Halkin and Todd Mason Photography
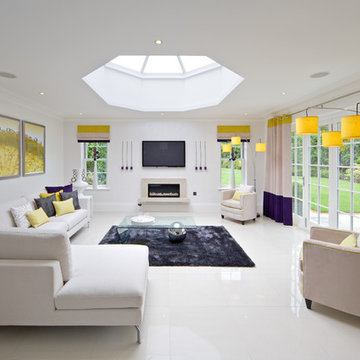
Idée de décoration pour un salon gris et jaune design avec un mur blanc, une cheminée ribbon, un sol blanc et éclairage.
Idées déco de pièces à vivre avec une cheminée ribbon et éclairage
2



