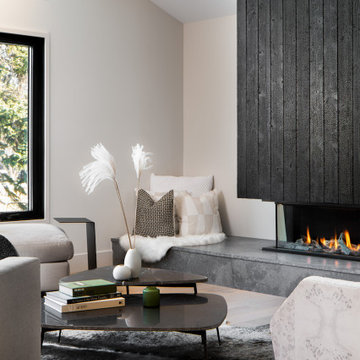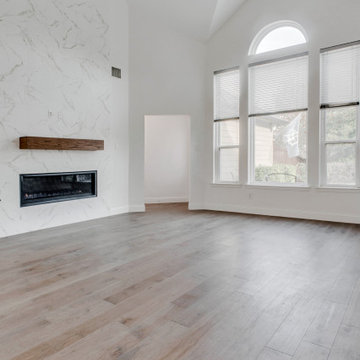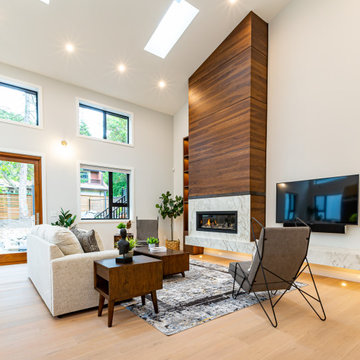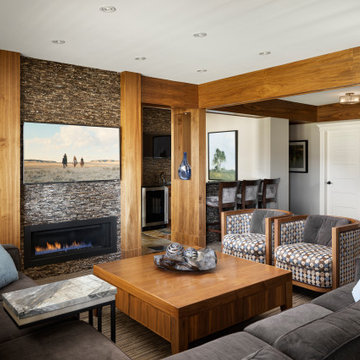Idées déco de pièces à vivre avec une cheminée ribbon et un plafond voûté
Trier par :
Budget
Trier par:Populaires du jour
1 - 20 sur 587 photos
1 sur 3

Embrace the essence of cottage living with a bespoke wall unit and bookshelf tailored to your unique space. Handcrafted with care and attention to detail, this renovation project infuses a modern cottage living room with rustic charm and timeless appeal. The custom-built unit offers both practical storage solutions and a focal point for displaying cherished possessions. This thoughtfully designed addition enhances the warmth and character of the space.

Exemple d'un très grand salon moderne ouvert avec un mur gris, moquette, une cheminée ribbon, un manteau de cheminée en pierre, un téléviseur fixé au mur, un sol gris et un plafond voûté.

California Ranch Farmhouse Style Design 2020
Idée de décoration pour un grand salon tradition ouvert avec un mur gris, parquet clair, une cheminée ribbon, un manteau de cheminée en pierre, un téléviseur fixé au mur, un sol gris, un plafond voûté et du lambris de bois.
Idée de décoration pour un grand salon tradition ouvert avec un mur gris, parquet clair, une cheminée ribbon, un manteau de cheminée en pierre, un téléviseur fixé au mur, un sol gris, un plafond voûté et du lambris de bois.

Idées déco pour un grand salon moderne ouvert avec parquet clair, une cheminée ribbon, un manteau de cheminée en bois, aucun téléviseur, un plafond voûté et un mur beige.

Scandinavian great room with a beautiful view of the Colorado sunset. Complete with a full size lounge, a fire place, and a kitchen, and dining area.
ULFBUILT follows a simple belief. They treat each project with care as if it were their own home.

Interior Designer: Meridith Hamilton Ranouil, MLH Designs
Idées déco pour une grande salle de séjour contemporaine ouverte avec un mur blanc, parquet foncé, un téléviseur fixé au mur, une cheminée ribbon, un manteau de cheminée en plâtre, un sol marron et un plafond voûté.
Idées déco pour une grande salle de séjour contemporaine ouverte avec un mur blanc, parquet foncé, un téléviseur fixé au mur, une cheminée ribbon, un manteau de cheminée en plâtre, un sol marron et un plafond voûté.

Breathtaking Great Room with controlled lighting and a 5.1 channel surround sound to complement the 90" TV. The system features in-ceiling surround speakers and a custom-width LCR soundbar mounted beneath the TV.

Aménagement d'un très grand salon montagne en bois ouvert avec un mur beige, un sol en bois brun, une cheminée ribbon, un manteau de cheminée en pierre, un téléviseur fixé au mur, un sol marron et un plafond voûté.

Aménagement d'une grande salle de séjour classique ouverte avec un sol en bois brun, une cheminée ribbon, un manteau de cheminée en pierre de parement, un téléviseur fixé au mur, un sol gris, un plafond voûté et un mur marron.

Exemple d'un très grand salon mansardé ou avec mezzanine moderne avec un mur gris, parquet clair, une cheminée ribbon, un téléviseur fixé au mur, un sol marron, un plafond voûté et un manteau de cheminée en carrelage.

The living room is designed with sloping ceilings up to about 14' tall. The large windows connect the living spaces with the outdoors, allowing for sweeping views of Lake Washington. The north wall of the living room is designed with the fireplace as the focal point.
Design: H2D Architecture + Design
www.h2darchitects.com
#kirklandarchitect
#greenhome
#builtgreenkirkland
#sustainablehome

The spacious "great room" combines an open kitchen, living, and dining areas as well as a small work desk. The vaulted ceiling gives the room a spacious feel while the large windows connect the interior to the surrounding garden.

The living room presents clean lines, natural materials, and an assortment of keepsakes from the owners' extensive travels.
Aménagement d'un grand salon campagne ouvert avec un mur beige, parquet clair, une cheminée ribbon, un manteau de cheminée en métal, un téléviseur encastré, un sol marron et un plafond voûté.
Aménagement d'un grand salon campagne ouvert avec un mur beige, parquet clair, une cheminée ribbon, un manteau de cheminée en métal, un téléviseur encastré, un sol marron et un plafond voûté.

New construction family room/great room. Linear fireplace with built-in LED underneath that rotate colors
Cette image montre une salle de séjour design de taille moyenne et ouverte avec un mur marron, un sol en bois brun, une cheminée ribbon, un manteau de cheminée en carrelage, un téléviseur fixé au mur, un sol marron et un plafond voûté.
Cette image montre une salle de séjour design de taille moyenne et ouverte avec un mur marron, un sol en bois brun, une cheminée ribbon, un manteau de cheminée en carrelage, un téléviseur fixé au mur, un sol marron et un plafond voûté.

Inspiration pour un salon design avec un mur blanc, un sol en bois brun, une cheminée ribbon, un téléviseur fixé au mur, un sol marron et un plafond voûté.

Exemple d'un grand salon moderne ouvert avec un mur blanc, parquet clair, une cheminée ribbon, un manteau de cheminée en métal, un sol marron et un plafond voûté.

The living room features floor to ceiling windows with big views of the Cascades from Mt. Bachelor to Mt. Jefferson through the tops of tall pines and carved-out view corridors. The open feel is accentuated with steel I-beams supporting glulam beams, allowing the roof to float over clerestory windows on three sides.
The massive stone fireplace acts as an anchor for the floating glulam treads accessing the lower floor. A steel channel hearth, mantel, and handrail all tie in together at the bottom of the stairs with the family room fireplace. A spiral duct flue allows the fireplace to stop short of the tongue and groove ceiling creating a tension and adding to the lightness of the roof plane.

Idée de décoration pour un très grand salon mansardé ou avec mezzanine minimaliste avec un mur gris, parquet clair, une cheminée ribbon, un téléviseur fixé au mur, un sol marron, un plafond voûté et un manteau de cheminée en carrelage.

Inspiration pour un salon design ouvert avec un mur blanc, parquet clair, une cheminée ribbon, un téléviseur fixé au mur, un sol beige et un plafond voûté.

A warm, inviting walkout basement family room that is perfect for cozying up to watch a movie together. To hide the posts and beams, walnut beams and pillars were created in the design. A full bar for entertaining guests with an additional TV above the main bar counter. The walnut coffee table features storage drawers.
Idées déco de pièces à vivre avec une cheminée ribbon et un plafond voûté
1



