Idées déco de pièces à vivre avec une cheminée ribbon et un sol blanc
Trier par :
Budget
Trier par:Populaires du jour
101 - 120 sur 701 photos
1 sur 3
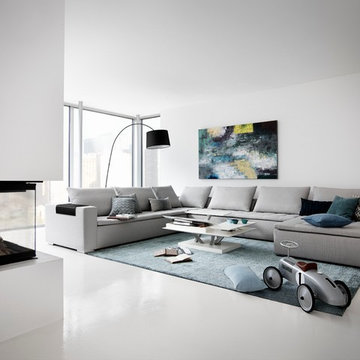
Idée de décoration pour un grand salon minimaliste ouvert avec une salle de réception, un mur blanc, une cheminée ribbon, un manteau de cheminée en plâtre, aucun téléviseur et un sol blanc.

Inspiration pour une salle de séjour vintage de taille moyenne et ouverte avec un bar de salon, un mur blanc, un sol en carrelage de porcelaine, une cheminée ribbon, un manteau de cheminée en brique, un téléviseur indépendant et un sol blanc.
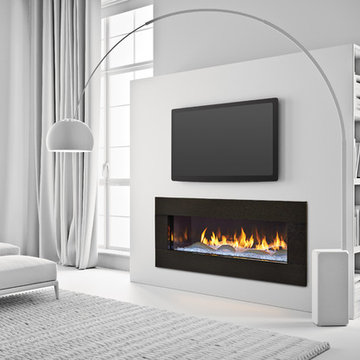
Cette photo montre un salon tendance de taille moyenne et ouvert avec une salle de réception, un mur blanc, un sol en carrelage de porcelaine, une cheminée ribbon, aucun téléviseur et un sol blanc.
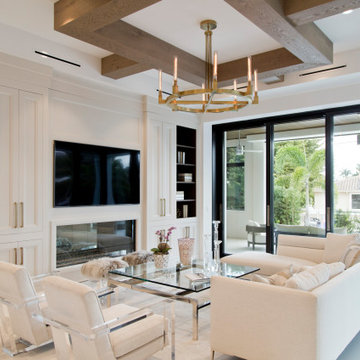
Cette image montre une grande salle de séjour marine ouverte avec un mur blanc, un sol en carrelage de céramique, une cheminée ribbon, un manteau de cheminée en bois, un téléviseur fixé au mur, un sol blanc et poutres apparentes.
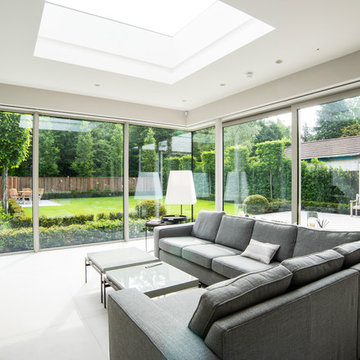
Idée de décoration pour un salon minimaliste avec un mur beige, une cheminée ribbon, un téléviseur fixé au mur et un sol blanc.
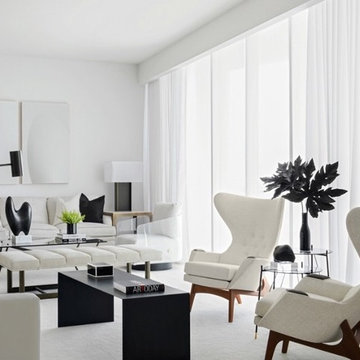
Inspiration pour un grand salon minimaliste ouvert avec une salle de réception, un mur blanc, moquette, une cheminée ribbon, aucun téléviseur et un sol blanc.
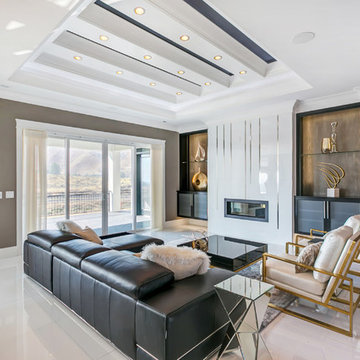
Réalisation d'un salon tradition avec un mur gris, une cheminée ribbon et un sol blanc.
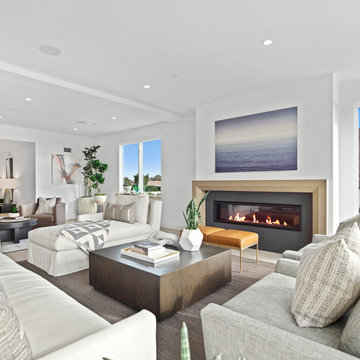
Cette photo montre un grand salon bord de mer ouvert avec une salle de réception, un mur blanc, un sol en calcaire, une cheminée ribbon, un manteau de cheminée en carrelage, aucun téléviseur et un sol blanc.
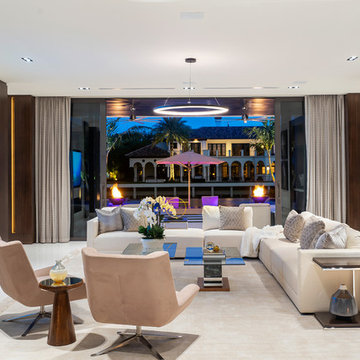
Fully integrated Signature Estate featuring Creston controls and Crestron panelized lighting, and Crestron motorized shades and draperies, whole-house audio and video, HVAC, voice and video communication atboth both the front door and gate. Modern, warm, and clean-line design, with total custom details and finishes. The front includes a serene and impressive atrium foyer with two-story floor to ceiling glass walls and multi-level fire/water fountains on either side of the grand bronze aluminum pivot entry door. Elegant extra-large 47'' imported white porcelain tile runs seamlessly to the rear exterior pool deck, and a dark stained oak wood is found on the stairway treads and second floor. The great room has an incredible Neolith onyx wall and see-through linear gas fireplace and is appointed perfectly for views of the zero edge pool and waterway. The center spine stainless steel staircase has a smoked glass railing and wood handrail.
Photo courtesy Royal Palm Properties
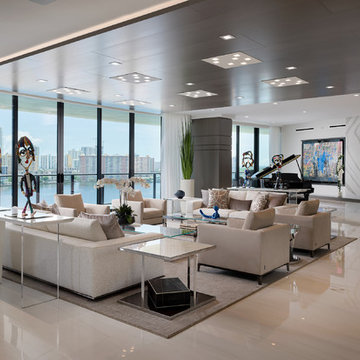
Barry Grossman Photography
Cette photo montre un salon tendance avec un mur blanc, une cheminée ribbon et un sol blanc.
Cette photo montre un salon tendance avec un mur blanc, une cheminée ribbon et un sol blanc.
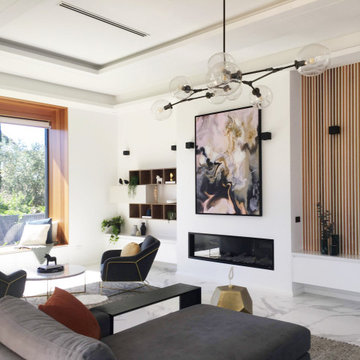
Aménagement d'un grand salon contemporain ouvert avec un mur blanc, un sol en marbre, une cheminée ribbon, un manteau de cheminée en plâtre et un sol blanc.

Living room quartzite fireplace surround next to a custom built-in sofa to gaze at the San Francisco bay view.
Exemple d'un salon gris et noir tendance ouvert et de taille moyenne avec un mur blanc, un sol blanc, un sol en calcaire, une cheminée ribbon, un manteau de cheminée en pierre et aucun téléviseur.
Exemple d'un salon gris et noir tendance ouvert et de taille moyenne avec un mur blanc, un sol blanc, un sol en calcaire, une cheminée ribbon, un manteau de cheminée en pierre et aucun téléviseur.
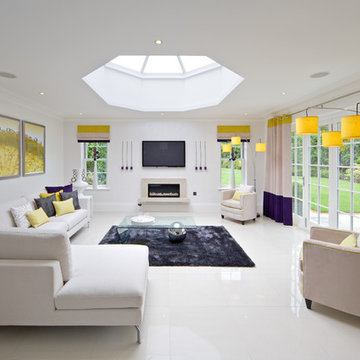
Idée de décoration pour un salon gris et jaune design avec un mur blanc, une cheminée ribbon, un sol blanc et éclairage.
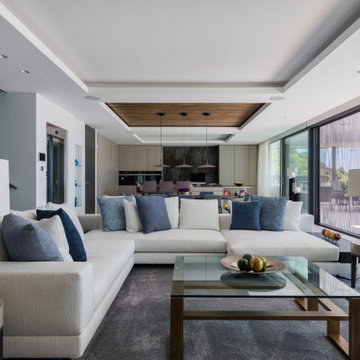
Salón comedor y cocina concatenados.
Salón con área de sofá de gran formato, de la marca Minotti, en color blanco, con mesas auxiliares en diferentes materiales, lacados, metálicos y vidrio.
Elementos de contraste en decoración y cojines.
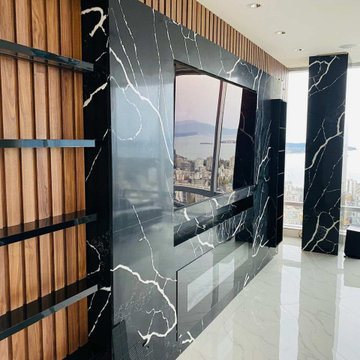
Idée de décoration pour un très grand salon design ouvert avec un bar de salon, un mur blanc, un sol en marbre, une cheminée ribbon, un manteau de cheminée en pierre, un téléviseur encastré et un sol blanc.
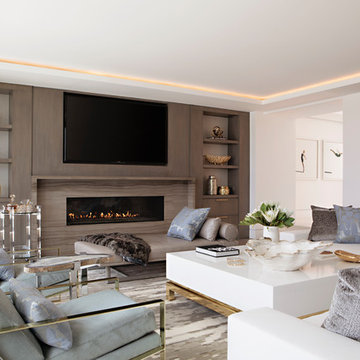
Cette image montre un salon design ouvert avec un mur blanc, une cheminée ribbon, un téléviseur fixé au mur et un sol blanc.
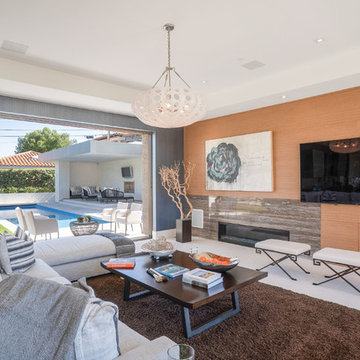
Idées déco pour un grand salon contemporain avec une salle de réception, un mur multicolore, un sol en calcaire, un manteau de cheminée en pierre, un téléviseur fixé au mur, un sol blanc et une cheminée ribbon.
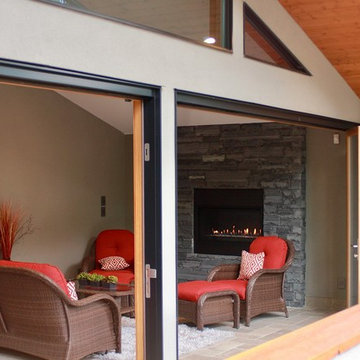
Cette image montre une grande véranda traditionnelle avec un sol en carrelage de céramique, une cheminée ribbon, un manteau de cheminée en pierre, un plafond standard et un sol blanc.

We were asked by the client to produce designs for a small mews house that would maximise the potential of the site on this very compact footprint. One of the principal design requirements was to bring as much natural light down through the building as possible without compromising room sizes and spacial arrangements. Both a full basement and roof extension have been added doubling the floor area. A stacked two storey cantilevered glass stair with full height glazed screens connects the upper floors to the basement maximising daylight penetration. The positioning and the transparency of the stair on the rear wall of the house create the illusion of space and provide a dramatic statement in the open plan rooms of the house. Wide plank, full length, natural timber floors are used as a warm contrast to the harder glazed elements.
The project was highly commended at the United Kingdom Property Awards and commended at the Sunday Times British Homes Awards. The project has been published in Grand Designs Magazine, The Sunday Times and Sunday Telegraph.
Project Location: Princes Mews, Notting Hill Gate
Project Type: New Build
Internal Floor Area after: 150m2
Photography: Nerida Howard Photography
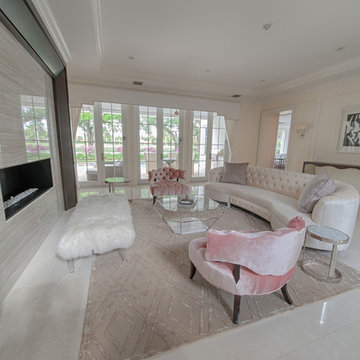
Cette photo montre un grand salon romantique ouvert avec une salle de réception, un mur blanc, un sol en carrelage de porcelaine, une cheminée ribbon, un manteau de cheminée en carrelage, un sol blanc et aucun téléviseur.
Idées déco de pièces à vivre avec une cheminée ribbon et un sol blanc
6



