Idées déco de pièces à vivre avec une cheminée ribbon et un sol bleu
Trier par :
Budget
Trier par:Populaires du jour
21 - 40 sur 42 photos
1 sur 3
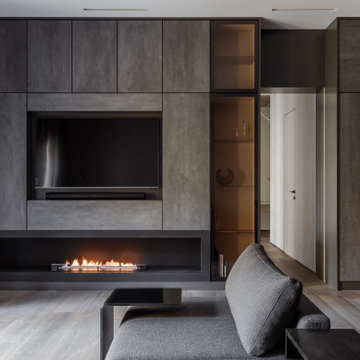
Внимание к каждой детали и акцент на основных элементах эргономики, где всё хранение объектов интегрировано в конструктивные элементы интерьера. Максимальная прозрачность и однородность в сочетании с брутальностью используемых материалов : натуральный сланец, массивное дерево, мрамор, металл с естественным окислением и стекло, вместе с теплом огня в камине помогли нам создать атмосферу спокойствия и медитации внутри шумного мегаполиса.
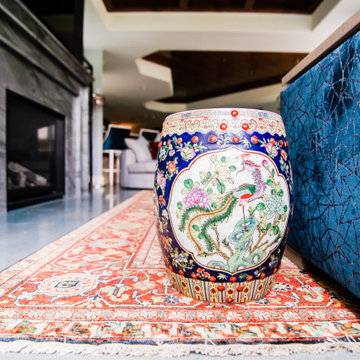
The lake level of this home was dark and dreary. Everywhere you looked, there was brown... dark brown painted window casings, door casings, and baseboards... brown stained concrete (in bad shape), brown wood countertops, brown backsplash tile, and black cabinetry. We refinished the concrete floor into a beautiful water blue, removed the rustic stone fireplace and created a beautiful quartzite stone surround, used quartzite countertops that flow with the new marble mosaic backsplash, lightened up the cabinetry in a soft gray, and added lots of layers of color in the furnishings. The result is was a fun space to hang out with family and friends.
Rugs by Roya Rugs, sofa by Tomlinson, sofa fabric by Cowtan & Tout, bookshelves by Vanguard, coffee table by ST2, floor lamp by Vistosi.
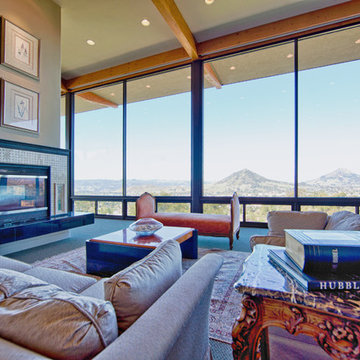
photography: Krauter
Cette image montre un grand salon mansardé ou avec mezzanine minimaliste avec un mur beige, moquette, une cheminée ribbon, un manteau de cheminée en carrelage, aucun téléviseur et un sol bleu.
Cette image montre un grand salon mansardé ou avec mezzanine minimaliste avec un mur beige, moquette, une cheminée ribbon, un manteau de cheminée en carrelage, aucun téléviseur et un sol bleu.
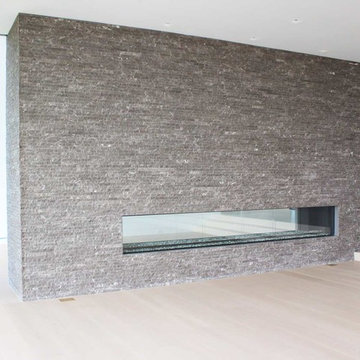
Réalisation d'un salon minimaliste de taille moyenne et ouvert avec un mur blanc, parquet clair, une cheminée ribbon, un manteau de cheminée en pierre, un téléviseur fixé au mur et un sol bleu.
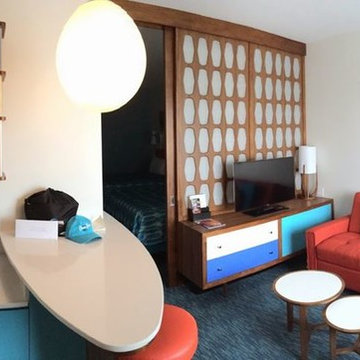
Countertops in the Cabana Bay Beach Resort (Credit: TouringPlans.com)
Idées déco pour un salon contemporain de taille moyenne et ouvert avec un bar de salon, un mur blanc, moquette, une cheminée ribbon, un téléviseur indépendant et un sol bleu.
Idées déco pour un salon contemporain de taille moyenne et ouvert avec un bar de salon, un mur blanc, moquette, une cheminée ribbon, un téléviseur indépendant et un sol bleu.

A stair tower provides a focus form the main floor hallway. 22 foot high glass walls wrap the stairs which also open to a two story family room. A wide fireplace wall is flanked by recessed art niches.

A stair tower provides a focus form the main floor hallway. 22 foot high glass walls wrap the stairs which also open to a two story family room. A wide fireplace wall is flanked by recessed art niches.
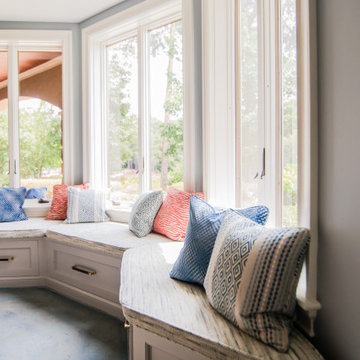
The lake level of this home was dark and dreary. Everywhere you looked, there was brown... dark brown painted window casings, door casings, and baseboards... brown stained concrete (in bad shape), brown wood countertops, brown backsplash tile, and black cabinetry. We refinished the concrete floor into a beautiful water blue, removed the rustic stone fireplace and created a beautiful quartzite stone surround, used quartzite countertops that flow with the new marble mosaic backsplash, lightened up the cabinetry in a soft gray, and added lots of layers of color in the furnishings. The result is was a fun space to hang out with family and friends.
Rugs by Roya Rugs, sofa by Tomlinson, sofa fabric by Cowtan & Tout, bookshelves by Vanguard, coffee table by ST2, floor lamp by Vistosi.
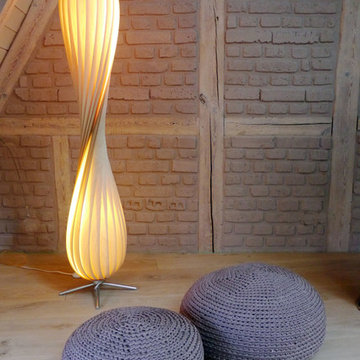
Stehleuchte: TR 7 (L) von Tom Rossau http://www.holzdesignpur.de/moderne-lampen-Pendelleuchte-TR7-145

The lake level of this home was dark and dreary. Everywhere you looked, there was brown... dark brown painted window casings, door casings, and baseboards... brown stained concrete (in bad shape), brown wood countertops, brown backsplash tile, and black cabinetry. We refinished the concrete floor into a beautiful water blue, removed the rustic stone fireplace and created a beautiful quartzite stone surround, used quartzite countertops that flow with the new marble mosaic backsplash, lightened up the cabinetry in a soft gray, and added lots of layers of color in the furnishings. The result is was a fun space to hang out with family and friends.
Rugs by Roya Rugs, sofa by Tomlinson, sofa fabric by Cowtan & Tout, bookshelves by Vanguard, coffee table by ST2, floor lamp by Vistosi.
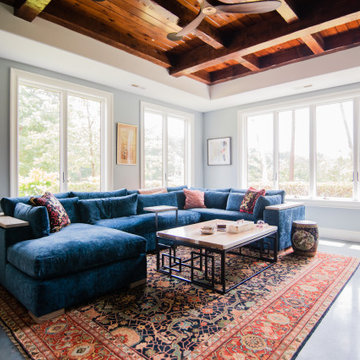
The lake level of this home was dark and dreary. Everywhere you looked, there was brown... dark brown painted window casings, door casings, and baseboards... brown stained concrete (in bad shape), brown wood countertops, brown backsplash tile, and black cabinetry. We refinished the concrete floor into a beautiful water blue, removed the rustic stone fireplace and created a beautiful quartzite stone surround, used quartzite countertops that flow with the new marble mosaic backsplash, lightened up the cabinetry in a soft gray, and added lots of layers of color in the furnishings. The result is was a fun space to hang out with family and friends.
Rugs by Roya Rugs, sofa by Tomlinson, sofa fabric by Cowtan & Tout, bookshelves by Vanguard, coffee table by ST2, floor lamp by Vistosi.
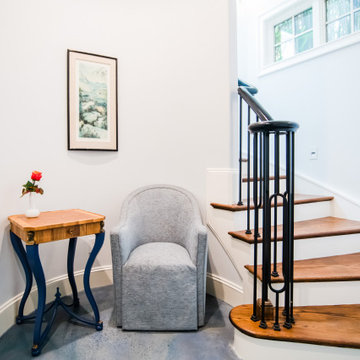
The lake level of this home was dark and dreary. Everywhere you looked, there was brown... dark brown painted window casings, door casings, and baseboards... brown stained concrete (in bad shape), brown wood countertops, brown backsplash tile, and black cabinetry. We refinished the concrete floor into a beautiful water blue, removed the rustic stone fireplace and created a beautiful quartzite stone surround, used quartzite countertops that flow with the new marble mosaic backsplash, lightened up the cabinetry in a soft gray, and added lots of layers of color in the furnishings. The result is was a fun space to hang out with family and friends.
Rugs by Roya Rugs, sofa by Tomlinson, sofa fabric by Cowtan & Tout, bookshelves by Vanguard, coffee table by ST2, floor lamp by Vistosi.
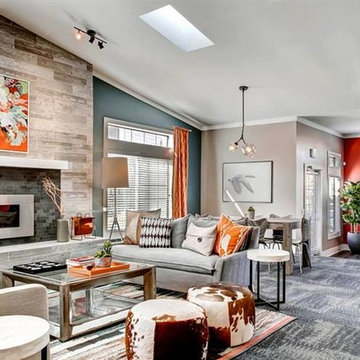
Aménagement d'un grand salon classique ouvert avec une salle de réception, un mur orange, moquette, une cheminée ribbon, un manteau de cheminée en carrelage, aucun téléviseur et un sol bleu.
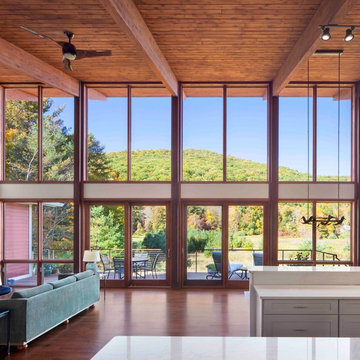
The Bershire Deck House is a perfect escape, located in a remote mountain town in western Massachusetts. It features a welcoming great room, which greets visitors with spectacular, floor-to-ceiling views of the landscape beyond; a deck for relaxing and entertaining; and a private, entry-level master suite. The lower level also features two additional bedrooms, a family room and unfinished space for future expansion.
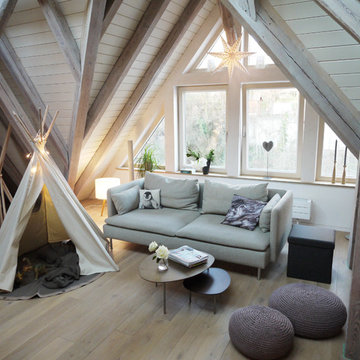
Der alte Wäscheboden wurde entkernt und bietet nun Platz, Licht und Luft bis zum 6 Meter hohen First. Erweiterte Fenster lassen Licht in den verwinkelten Raum. Holz in hellen Tönen, Naturleinen, Sand- und Steintöne bringen nordische Behaglichkeit.
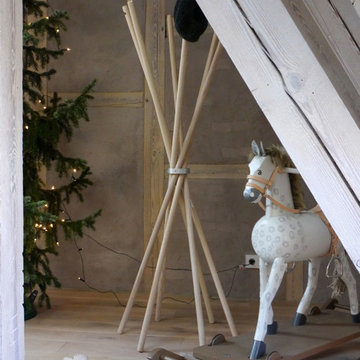
Kleiderständer: COAT von addinterior: Eleganter und puristischer Garderobenständer aus Holz, dessen Design auf seine zentrale Funktion reduziert ist. http://www.holzdesignpur.de/garderobenstaender-aus-holz-coat-add-interior
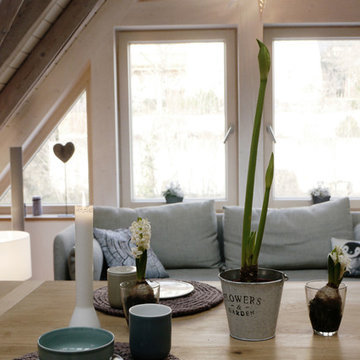
Esstisch: Ausziehtisch LUNGO von vitamin design http://www.holzdesignpur.de/Ausziehtisch-massiv-Holz-Lungo
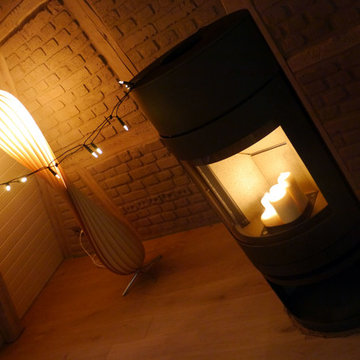
Die moderne Stehlampe TR7 des dänischen Designers Tom Rossau ist mittlerweile ein echter Klassiker. Elegant und zart schmückt sie jeden Raum und taucht ihn in ein besonders warmes Licht. Die geschwungenen Lamellen aus naturbelassenem Birkenfurnier bilden ein zeitloses Design, das zu nahezu jeder Einrichtung passt. http://www.holzdesignpur.de/stehlampen-modern-TR7-145-tom-rossau">
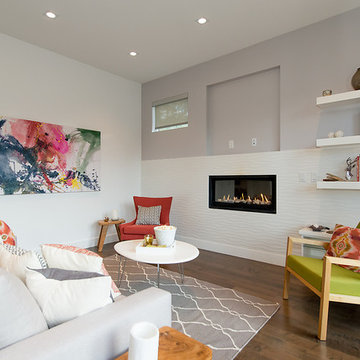
Aménagement d'un salon contemporain de taille moyenne et ouvert avec une salle de réception, un mur blanc, un sol en bois brun, une cheminée ribbon, un manteau de cheminée en métal, aucun téléviseur et un sol bleu.
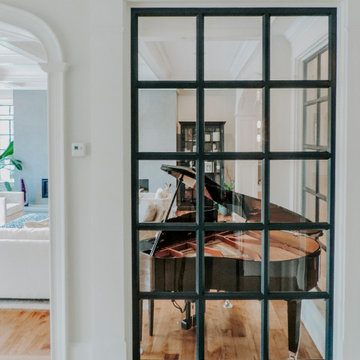
Aménagement d'un salon classique avec un mur beige, un sol en bois brun, une cheminée ribbon, un téléviseur fixé au mur, un sol bleu et un plafond à caissons.
Idées déco de pièces à vivre avec une cheminée ribbon et un sol bleu
2



