Idées déco de pièces à vivre avec une cheminée ribbon et un sol multicolore
Trier par :
Budget
Trier par:Populaires du jour
1 - 20 sur 171 photos
1 sur 3
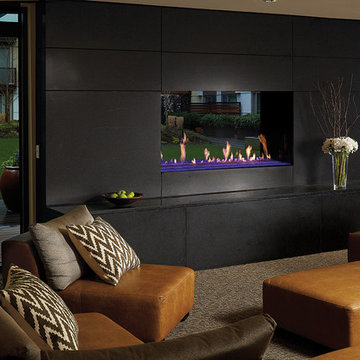
48" x 36" See-Thru, DaVinci Custom Fireplace
Idées déco pour un grand salon contemporain ouvert avec moquette, une cheminée ribbon, un manteau de cheminée en pierre, un sol multicolore, une salle de réception, un mur noir et aucun téléviseur.
Idées déco pour un grand salon contemporain ouvert avec moquette, une cheminée ribbon, un manteau de cheminée en pierre, un sol multicolore, une salle de réception, un mur noir et aucun téléviseur.
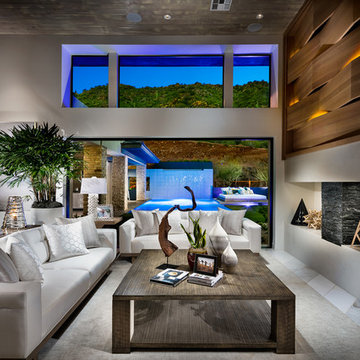
Exemple d'un grand salon tendance ouvert avec une salle de réception, un mur blanc, une cheminée ribbon, un manteau de cheminée en pierre, aucun téléviseur et un sol multicolore.
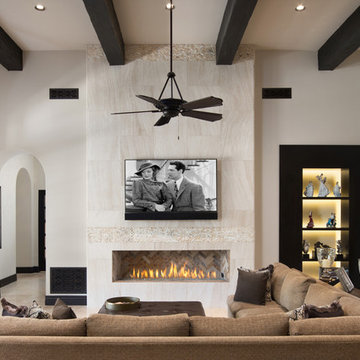
Neutral electric and limestone linear fireplace in the mansions living room.
Idées déco pour un très grand salon moderne ouvert avec une salle de réception, un mur beige, un sol en marbre, une cheminée ribbon, un manteau de cheminée en carrelage, un téléviseur fixé au mur et un sol multicolore.
Idées déco pour un très grand salon moderne ouvert avec une salle de réception, un mur beige, un sol en marbre, une cheminée ribbon, un manteau de cheminée en carrelage, un téléviseur fixé au mur et un sol multicolore.
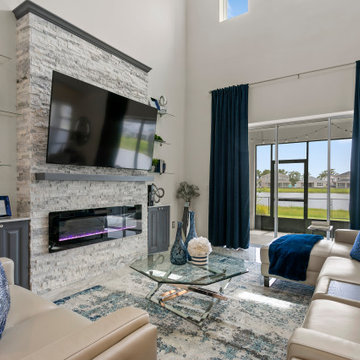
Aménagement d'un salon classique ouvert avec un mur blanc, un sol en marbre, une cheminée ribbon, un manteau de cheminée en pierre de parement, un téléviseur fixé au mur et un sol multicolore.

Aménagement d'un salon mansardé ou avec mezzanine gris et blanc moderne de taille moyenne avec un mur multicolore, un téléviseur fixé au mur, un sol en carrelage de porcelaine, une cheminée ribbon, un manteau de cheminée en carrelage, un sol multicolore et un plafond voûté.

Inspiration pour une véranda traditionnelle avec moquette, une cheminée ribbon, un manteau de cheminée en pierre, un plafond standard et un sol multicolore.

This stunning Aspen Woods showhome is designed on a grand scale with modern, clean lines intended to make a statement. Throughout the home you will find warm leather accents, an abundance of rich textures and eye-catching sculptural elements. The home features intricate details such as mountain inspired paneling in the dining room and master ensuite doors, custom iron oval spindles on the staircase, and patterned tiles in both the master ensuite and main floor powder room. The expansive white kitchen is bright and inviting with contrasting black elements and warm oak floors for a contemporary feel. An adjoining great room is anchored by a Scandinavian-inspired two-storey fireplace finished to evoke the look and feel of plaster. Each of the five bedrooms has a unique look ranging from a calm and serene master suite, to a soft and whimsical girls room and even a gaming inspired boys bedroom. This home is a spacious retreat perfect for the entire family!
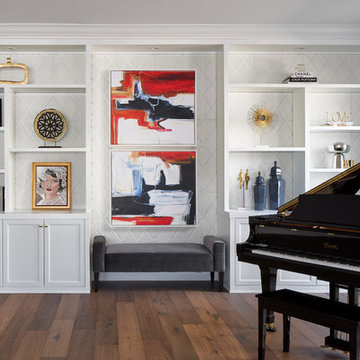
This contemporary transitional great family living room has a cozy lived-in look, but still looks crisp with fine custom-made contemporary furniture. Custom-made ivory white display bookcase with 3D exceptional wallcovering backing and architectural design details give the space an elegant overall look.

This stunning modern-inspired fireplace is truly a focal point. Clad in Porcelenosa geometric tile, teh custom walnut millwork and concrete hearth add rich depth to the space. The angles in the ceiling and tile are also subtly repeated in the ottoman vinyl by Kravet. And who doesn't love a purple sofa? Photo by David Sparks.
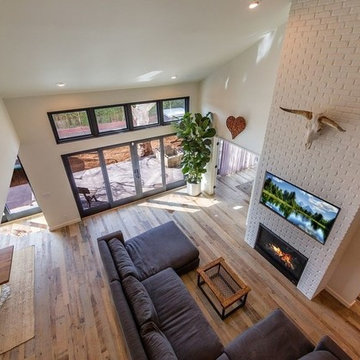
Candy
Exemple d'un grand salon industriel ouvert avec une salle de réception, un mur blanc, un sol en contreplaqué, une cheminée ribbon, un manteau de cheminée en brique, un téléviseur fixé au mur et un sol multicolore.
Exemple d'un grand salon industriel ouvert avec une salle de réception, un mur blanc, un sol en contreplaqué, une cheminée ribbon, un manteau de cheminée en brique, un téléviseur fixé au mur et un sol multicolore.
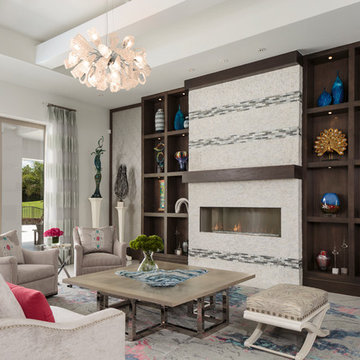
Designed by: Lana Knapp, ASID/NCIDQ & Alina Dolan, Allied ASID - Collins & DuPont Design Group
Photographed by: Lori Hamilton - Hamilton Photography
Exemple d'un très grand salon bord de mer ouvert avec une salle de réception, un mur blanc, un sol en marbre, une cheminée ribbon, un manteau de cheminée en carrelage, un téléviseur encastré et un sol multicolore.
Exemple d'un très grand salon bord de mer ouvert avec une salle de réception, un mur blanc, un sol en marbre, une cheminée ribbon, un manteau de cheminée en carrelage, un téléviseur encastré et un sol multicolore.
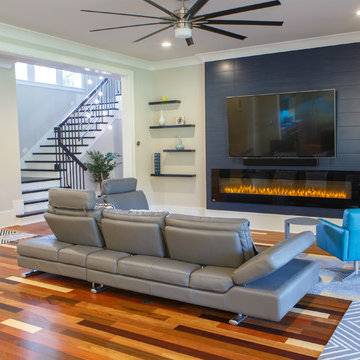
Idées déco pour un salon moderne de taille moyenne et ouvert avec un mur gris, parquet clair, une cheminée ribbon, un manteau de cheminée en carrelage, un téléviseur fixé au mur et un sol multicolore.
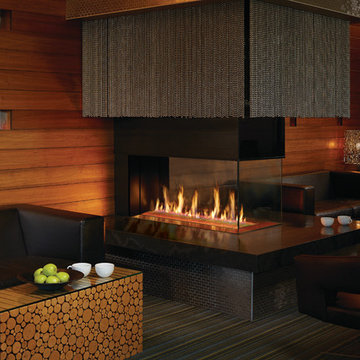
54" x 20" Postless Pier, DaVinci Custom Fireplace
Idées déco pour un très grand salon contemporain avec un mur marron, moquette, une cheminée ribbon, un manteau de cheminée en pierre et un sol multicolore.
Idées déco pour un très grand salon contemporain avec un mur marron, moquette, une cheminée ribbon, un manteau de cheminée en pierre et un sol multicolore.
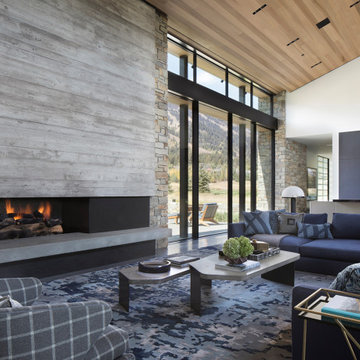
Aménagement d'un grand salon moderne ouvert avec sol en béton ciré, une cheminée ribbon, un manteau de cheminée en béton et un sol multicolore.
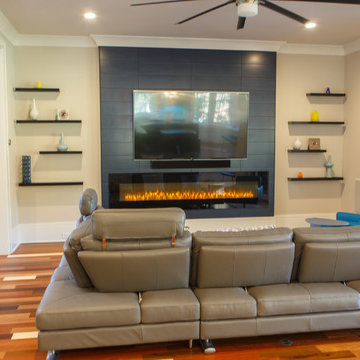
Inspiration pour un salon minimaliste de taille moyenne et ouvert avec un mur gris, parquet clair, une cheminée ribbon, un manteau de cheminée en carrelage, un téléviseur fixé au mur et un sol multicolore.

Neutral electric and limestone linear fireplace in the mansions living room.
Réalisation d'un très grand salon tradition ouvert avec un mur beige, un sol en travertin, une cheminée ribbon, un manteau de cheminée en carrelage, un téléviseur fixé au mur et un sol multicolore.
Réalisation d'un très grand salon tradition ouvert avec un mur beige, un sol en travertin, une cheminée ribbon, un manteau de cheminée en carrelage, un téléviseur fixé au mur et un sol multicolore.
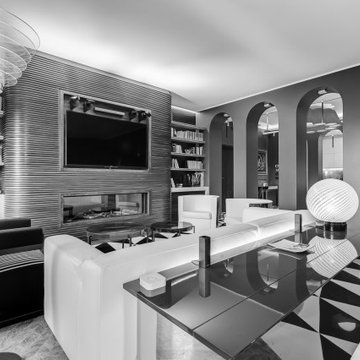
Soggiorno: boiserie in palissandro, camino a gas e TV 65". Pareti in grigio scuro al 6% di lucidità, finestre a profilo sottile, dalla grande capacit di isolamento acustico.
---
Living room: rosewood paneling, gas fireplace and 65 " TV. Dark gray walls (6% gloss), thin profile windows, providing high sound-insulation capacity.
---
Omaggio allo stile italiano degli anni Quaranta, sostenuto da impianti di alto livello.
---
A tribute to the Italian style of the Forties, supported by state-of-the-art tech systems.
---
Photographer: Luca Tranquilli
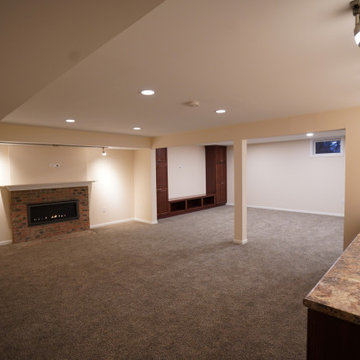
Family room in finished lower level with fireplace, dimmable can lights, track lights, and long countertop workspace.
Idées déco pour une salle de séjour classique de taille moyenne et ouverte avec un mur beige, moquette, une cheminée ribbon, un manteau de cheminée en brique, un téléviseur fixé au mur et un sol multicolore.
Idées déco pour une salle de séjour classique de taille moyenne et ouverte avec un mur beige, moquette, une cheminée ribbon, un manteau de cheminée en brique, un téléviseur fixé au mur et un sol multicolore.
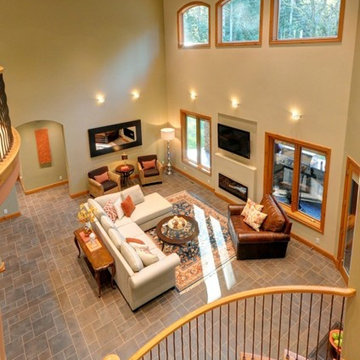
Réalisation d'un salon tradition de taille moyenne et ouvert avec une salle de réception, un mur gris, un sol en carrelage de porcelaine, une cheminée ribbon, un manteau de cheminée en plâtre, un téléviseur fixé au mur et un sol multicolore.
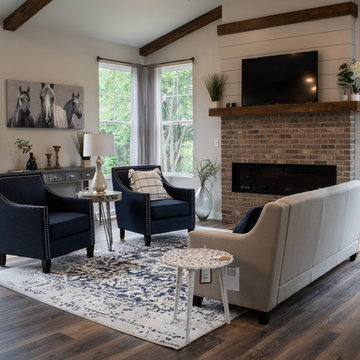
This home features an open concept layout with great room, kitchen and dining room all connected in one space. Easily walk-out to the patio.
Exemple d'une grande salle de séjour nature ouverte avec un mur gris, un sol en vinyl, une cheminée ribbon, un manteau de cheminée en brique, un téléviseur encastré et un sol multicolore.
Exemple d'une grande salle de séjour nature ouverte avec un mur gris, un sol en vinyl, une cheminée ribbon, un manteau de cheminée en brique, un téléviseur encastré et un sol multicolore.
Idées déco de pièces à vivre avec une cheminée ribbon et un sol multicolore
1



