Idées déco de pièces à vivre avec une cheminée standard et un sol beige
Trier par :
Budget
Trier par:Populaires du jour
41 - 60 sur 19 469 photos
1 sur 3
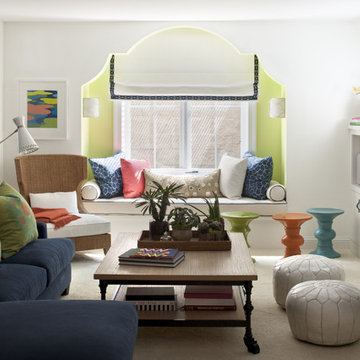
ASID: First Place, Entire Residence, 2011
Dazzling Design Story in MSP, March 2012
All furnishings are available through Lucy Interior Design.
www.lucyinteriordesign.com - 612.339.2225
Interior Designer: Lucy Interior Design
Photographer: Jeff Johnson

Cette image montre un salon traditionnel ouvert et de taille moyenne avec un mur blanc, un sol en vinyl, une cheminée standard, un manteau de cheminée en pierre, un téléviseur fixé au mur, une salle de réception et un sol beige.

Aménagement d'un grand salon rétro ouvert avec un mur blanc, parquet clair, une cheminée standard, un manteau de cheminée en béton, aucun téléviseur et un sol beige.

Aménagement d'un salon bord de mer avec une salle de réception, un mur blanc, parquet clair, une cheminée standard, un manteau de cheminée en carrelage, aucun téléviseur et un sol beige.
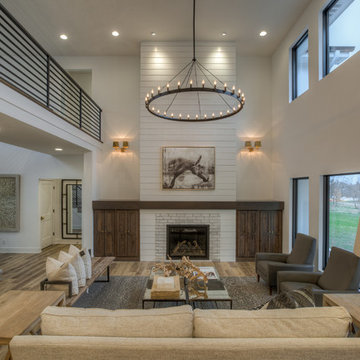
Aménagement d'un salon campagne ouvert avec un mur blanc, un sol en vinyl, un manteau de cheminée en brique, un sol beige, une salle de réception et une cheminée standard.

The original masonry fireplace, with brick veneer and floating steel framed hearth. The hearth was re-surfaced with a concrete, poured in place counter material. Low voltage, MR-16 recessed lights accent the fireplace and artwork. A small sidelight brings natural light in to wash the brick fireplace as well. Photo by Christopher Wright, CR
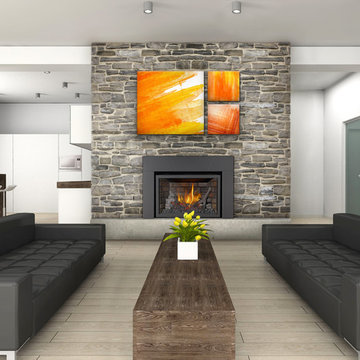
Cette image montre un grand salon design ouvert avec une salle de réception, un mur blanc, un sol en carrelage de porcelaine, une cheminée standard, un manteau de cheminée en pierre, aucun téléviseur et un sol beige.

Inspiration pour une grande véranda méditerranéenne avec sol en béton ciré, une cheminée standard, un manteau de cheminée en pierre, un plafond standard et un sol beige.
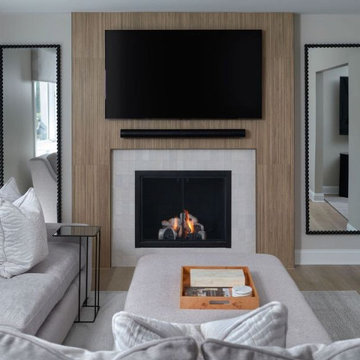
Aménagement d'un salon classique de taille moyenne et ouvert avec un mur gris, un sol en vinyl, une cheminée standard, un manteau de cheminée en carrelage, un téléviseur fixé au mur et un sol beige.

Experience urban sophistication meets artistic flair in this unique Chicago residence. Combining urban loft vibes with Beaux Arts elegance, it offers 7000 sq ft of modern luxury. Serene interiors, vibrant patterns, and panoramic views of Lake Michigan define this dreamy lakeside haven.
This living room design is all about luxury and comfort. Bright and airy, with cozy furnishings and pops of color from art and decor, it's a serene retreat for relaxation and entertainment.
---
Joe McGuire Design is an Aspen and Boulder interior design firm bringing a uniquely holistic approach to home interiors since 2005.
For more about Joe McGuire Design, see here: https://www.joemcguiredesign.com/
To learn more about this project, see here:
https://www.joemcguiredesign.com/lake-shore-drive

Experience the tranquil allure of an upscale loft living room, a creation by Arsight, nestled within Chelsea, New York. The expansive, airy ambiance is accentuated by high ceilings and bordered by graceful sliding doors. A modern edge is introduced by a stark white palette, contrasted beautifully with carefully chosen furniture and powerful art. The space is grounded by the rich, unique texture of reclaimed flooring, embodying the essence of contemporary living room design, a blend of style, luxury, and comfort.
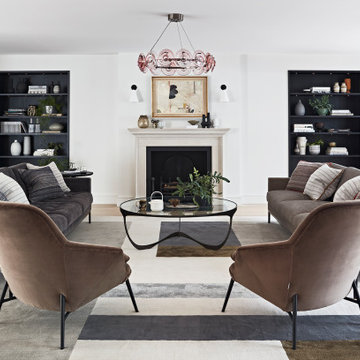
Sally was asked to create a smart and relaxed family Living Room with generous seating for family gatherings and entertaining.
A smart palette of smoked oak, patinated brass, earthy olive green & charcoal, chalky mineral tones and lush warm velvets were chosen for the Living Room and complemented with verdant green plants in rustic glazed pots. A layered lighting scheme was designed to include a handmade glass chandelier, monochrome wall lights, sculptural ceramic table lights and floor lights for a soft, ambient mood.
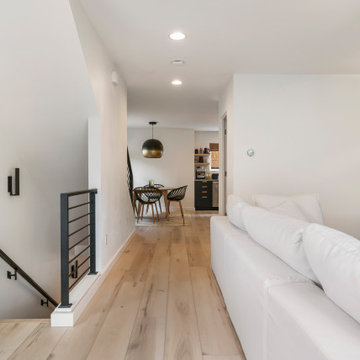
Clean and bright for a space where you can clear your mind and relax. Unique knots bring life and intrigue to this tranquil maple design. With the Modin Collection, we have raised the bar on luxury vinyl plank. The result is a new standard in resilient flooring. Modin offers true embossed in register texture, a low sheen level, a rigid SPC core, an industry-leading wear layer, and so much more.

A custom nesting coffee table including six black metal wrapped drums and four brass metal wrapped astroids allow for a large table space or can be moved apart as individual drink tables when entertaining. The custom velvet sofa contrasts beautifully against the dark gray area rug with its clean lines and a unique ruching technique that wraps around the entire front edge, sides and back creating texture and another fun, unexpected element of design.
Photo: Zeke Ruelas
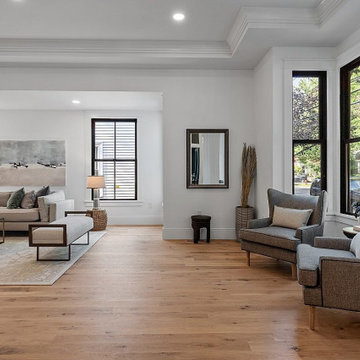
Idées déco pour un grand salon campagne ouvert avec un mur blanc, parquet clair, une cheminée standard, un manteau de cheminée en bois, un téléviseur fixé au mur, un sol beige, un plafond décaissé et du lambris de bois.
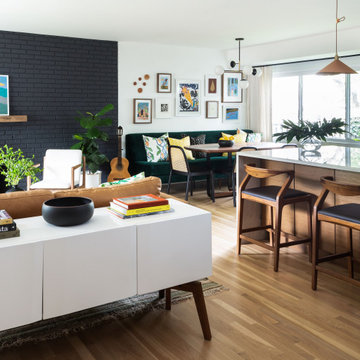
Cette photo montre un petit salon rétro ouvert avec un mur blanc, parquet clair, une cheminée standard, un manteau de cheminée en brique, aucun téléviseur et un sol beige.

This living space is part of a Great Room that connects to the kitchen. Beautiful white brick cladding around the fireplace and chimney. White oak features including: fireplace mantel, floating shelves, and solid wood floor. The custom cabinetry on either side of the fireplace has glass display doors and Cambria Quartz countertops. The firebox is clad with stone in herringbone pattern.
Photo by Molly Rose Photography

Detail image of day bed area. heat treated oak wall panels with Trueform concreate support for etched glass(Cesarnyc) cabinetry.
Idées déco pour une salle de séjour mansardée ou avec mezzanine contemporaine de taille moyenne avec une bibliothèque ou un coin lecture, un mur marron, un sol en carrelage de porcelaine, une cheminée standard, un manteau de cheminée en pierre, un téléviseur fixé au mur, un sol beige, poutres apparentes et du lambris.
Idées déco pour une salle de séjour mansardée ou avec mezzanine contemporaine de taille moyenne avec une bibliothèque ou un coin lecture, un mur marron, un sol en carrelage de porcelaine, une cheminée standard, un manteau de cheminée en pierre, un téléviseur fixé au mur, un sol beige, poutres apparentes et du lambris.

Exemple d'un grand salon chic ouvert avec un mur blanc, parquet clair, une cheminée standard, un manteau de cheminée en pierre, un téléviseur encastré, un sol beige et un plafond voûté.

Get the cabin of your dreams with a new front door and a beam mantel. This Belleville Smooth 2 panel door with Adelaide Glass is a gorgeous upgrade and will add a pop of color for you. The Hand Hewn Wooden Beam Mantel is great for adding in natural tones to enhance the rustic feel.
Door: BLS-106-21-2
Beam Mantel: BMH-EC
Visit us at ELandELWoodProducts.com to see more options
Idées déco de pièces à vivre avec une cheminée standard et un sol beige
3



