Idées déco de pièces à vivre avec une cheminée standard et un sol beige
Trier par :
Budget
Trier par:Populaires du jour
101 - 120 sur 19 466 photos
1 sur 3
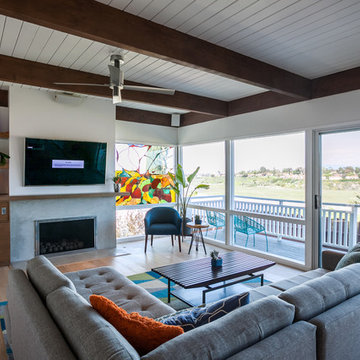
Inspiration pour un salon vintage ouvert avec un mur blanc, parquet clair, une cheminée standard, un manteau de cheminée en béton, un téléviseur fixé au mur et un sol beige.

Lucy Call
Réalisation d'un grand salon design ouvert avec un bar de salon, un mur beige, un sol en bois brun, une cheminée standard, un manteau de cheminée en pierre, un sol beige et éclairage.
Réalisation d'un grand salon design ouvert avec un bar de salon, un mur beige, un sol en bois brun, une cheminée standard, un manteau de cheminée en pierre, un sol beige et éclairage.

Fully renovated ranch style house. Layout has been opened to provide open concept living. Custom stained beams
Aménagement d'un grand salon campagne ouvert avec un mur blanc, une salle de réception, parquet clair, une cheminée standard, un manteau de cheminée en carrelage et un sol beige.
Aménagement d'un grand salon campagne ouvert avec un mur blanc, une salle de réception, parquet clair, une cheminée standard, un manteau de cheminée en carrelage et un sol beige.
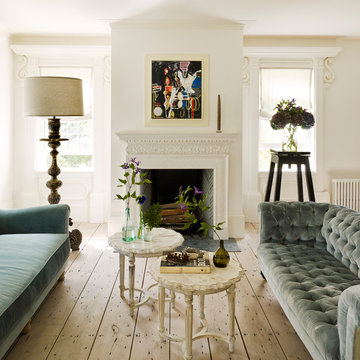
Living room, Photo by Peter Murdock
Cette image montre un salon traditionnel de taille moyenne et fermé avec une salle de réception, un mur blanc, parquet clair, une cheminée standard, un manteau de cheminée en plâtre, un sol beige, aucun téléviseur et éclairage.
Cette image montre un salon traditionnel de taille moyenne et fermé avec une salle de réception, un mur blanc, parquet clair, une cheminée standard, un manteau de cheminée en plâtre, un sol beige, aucun téléviseur et éclairage.
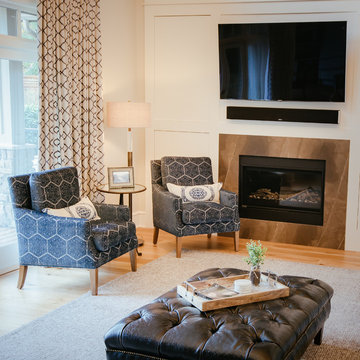
Aménagement d'une salle de séjour classique de taille moyenne et ouverte avec un mur blanc, parquet clair, une cheminée standard, un manteau de cheminée en carrelage, un téléviseur fixé au mur et un sol beige.
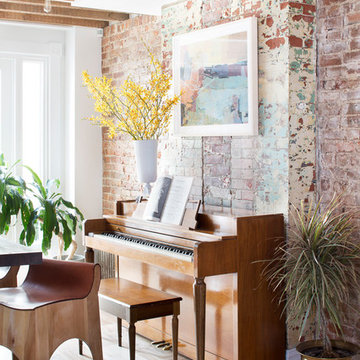
Photo - Jessica Glynn Photography
Exemple d'un salon éclectique de taille moyenne et fermé avec un mur multicolore, parquet clair, une cheminée standard, un manteau de cheminée en pierre, un téléviseur fixé au mur et un sol beige.
Exemple d'un salon éclectique de taille moyenne et fermé avec un mur multicolore, parquet clair, une cheminée standard, un manteau de cheminée en pierre, un téléviseur fixé au mur et un sol beige.
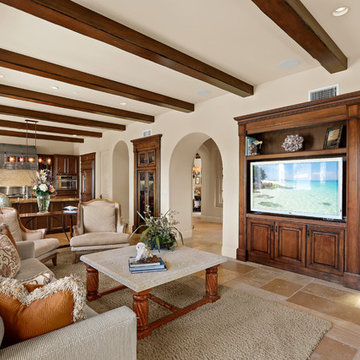
Incorporating the flat screen television, this entertainment unit allows for display of treasures as well as storage. The adjacent humidor keeps cigars fresh. The open plan dictates that the palette and theme carry through to the kitchen. Photo by Chris Snitko
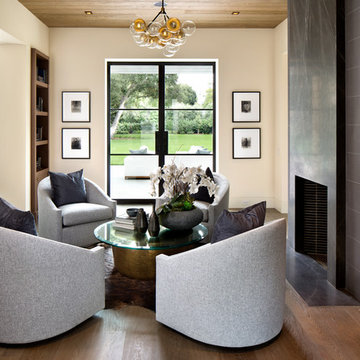
Bernard Andre Photography
Idée de décoration pour un salon minimaliste de taille moyenne et ouvert avec une salle de réception, sol en béton ciré, une cheminée standard, un manteau de cheminée en pierre, aucun téléviseur et un sol beige.
Idée de décoration pour un salon minimaliste de taille moyenne et ouvert avec une salle de réception, sol en béton ciré, une cheminée standard, un manteau de cheminée en pierre, aucun téléviseur et un sol beige.
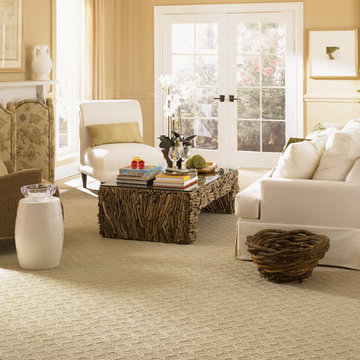
Aménagement d'un salon classique ouvert et de taille moyenne avec une salle de réception, un mur jaune, moquette, une cheminée standard, un manteau de cheminée en bois, aucun téléviseur et un sol beige.

Photo by: Andrew Pogue Photography
Cette image montre un salon minimaliste de taille moyenne et fermé avec un mur blanc, parquet clair, une cheminée standard, un manteau de cheminée en béton, un téléviseur fixé au mur et un sol beige.
Cette image montre un salon minimaliste de taille moyenne et fermé avec un mur blanc, parquet clair, une cheminée standard, un manteau de cheminée en béton, un téléviseur fixé au mur et un sol beige.
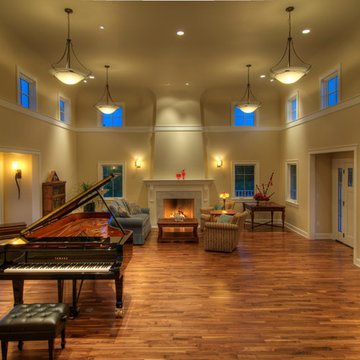
When considering the design of the new room, the couple and Hanson Carlen architect Ryan Ruffcorn agreed that the room needed to serve the piano, a Yamaha-cf3s concert grand that previously had been used only
when world-class musicians came to Spokane on tour.
“The concert grand piano had to be the focus, so the room really wanted to reinforce the quality and craftsmanship of the instrument ,” Ruffcorn says. “As I started to design this, the proportions— width by length by height—of the room was the driver for the volume of the space.”
The 900-square-foot rectangular room juts out from the southern end of the house and features 15-foot-high ceilings with about 25 windows that let in vast amounts of natural light .
The room has humidity and temperature control and an air-filtration system to minimize dust . To enhance the acoustics, the room has a 1-inch-thick walnut floor rather than carpet , and the ceiling iscurved where the walls meet
Photos by
Rocket Horse Photography
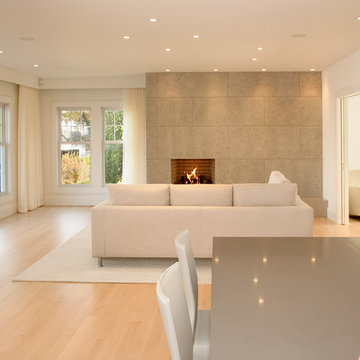
This house was new construction in the historical district, but my clients love a clean modern feel. The views of the harbor are spectacular and the feel inside is free of clutter, yet filled with energy. Photos by Siriphoto.com
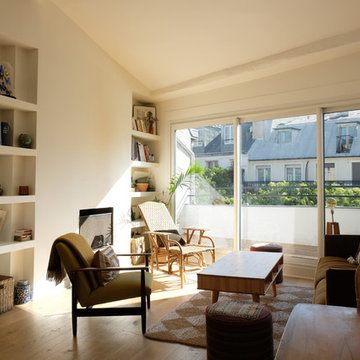
Cette image montre un salon design de taille moyenne avec un mur beige, parquet clair, une cheminée standard et un sol beige.
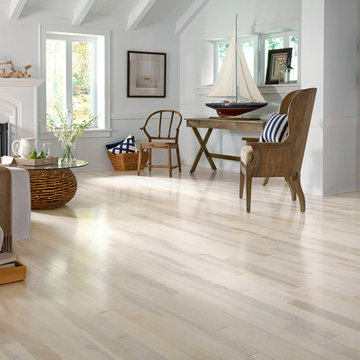
Cette image montre un grand salon traditionnel ouvert avec une salle de réception, un mur blanc, parquet clair, une cheminée standard, un manteau de cheminée en plâtre, aucun téléviseur et un sol beige.
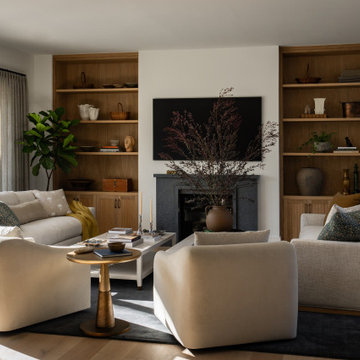
Aménagement d'un salon classique ouvert avec parquet clair, un manteau de cheminée en pierre, un mur blanc, une cheminée standard, un téléviseur fixé au mur et un sol beige.

Idée de décoration pour une grande salle de séjour minimaliste en bois ouverte avec un mur blanc, parquet clair, une cheminée standard, un manteau de cheminée en métal, un téléviseur fixé au mur, un sol beige et poutres apparentes.
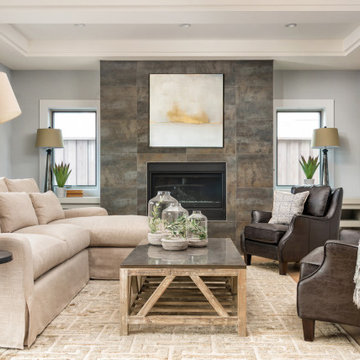
Cette photo montre un grand salon chic avec une salle de réception, un mur gris, un sol en bois brun, une cheminée standard, un manteau de cheminée en carrelage et un sol beige.
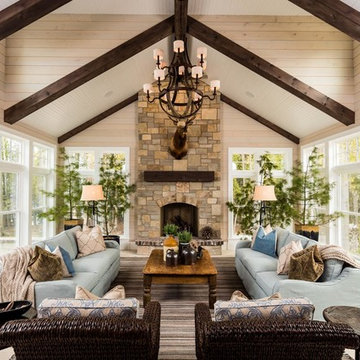
www.steinbergerphoto.com
Cette photo montre un salon chic avec un mur beige, une cheminée standard, un manteau de cheminée en pierre, un sol beige et éclairage.
Cette photo montre un salon chic avec un mur beige, une cheminée standard, un manteau de cheminée en pierre, un sol beige et éclairage.
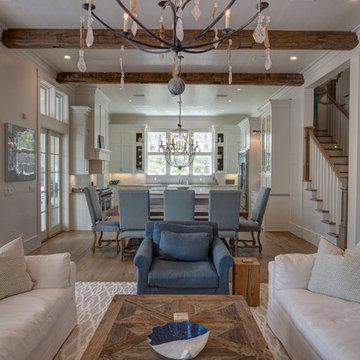
Soft color palette with white, blues and greens gives this home the perfect setting for relaxing at the beach! Low Country Lighting and Darlana Lanterns are the perfect combination expanding this Great Room! Construction by Borges Brooks Builders and Photography by Fletcher Isaacs.

We also designed a bespoke fire place for the home.
Idée de décoration pour un salon design avec une cheminée standard, un mur marron, parquet clair, un manteau de cheminée en bois et un sol beige.
Idée de décoration pour un salon design avec une cheminée standard, un mur marron, parquet clair, un manteau de cheminée en bois et un sol beige.
Idées déco de pièces à vivre avec une cheminée standard et un sol beige
6



