Idées déco de pièces à vivre avec une cheminée standard
Trier par :
Budget
Trier par:Populaires du jour
1 - 20 sur 1 360 photos
1 sur 3

Woodvalley Residence
Fireplace | Dry stacked gray blue limestone w/ cast concrete hearth
Floor | White Oak Flat Sawn, with a white finish that was sanded off called natural its a 7% gloss. Total was 4 layers. white finish, sanded, refinished. Installed and supplies around $20/sq.ft. The intention was to finish like natural driftwood with no gloss. You can contact the Builder Procon Projects for more detailed information.
http://proconprojects.com/
2011 © GAILE GUEVARA | PHOTOGRAPHY™ All rights reserved.
:: DESIGN TEAM ::
Interior Designer: Gaile Guevara
Interior Design Team: Layers & Layers
Renovation & House Extension by Procon Projects Limited
Architecture & Design by Mason Kent Design
Landscaping provided by Arcon Water Designs
Finishes
The flooring was engineered 7"W wide plankl, white oak, site finished in both a white & gray wash

Photographer: Terri Glanger
Inspiration pour un salon design ouvert avec un mur jaune, un sol en bois brun, aucun téléviseur, un sol orange, une cheminée standard et un manteau de cheminée en béton.
Inspiration pour un salon design ouvert avec un mur jaune, un sol en bois brun, aucun téléviseur, un sol orange, une cheminée standard et un manteau de cheminée en béton.
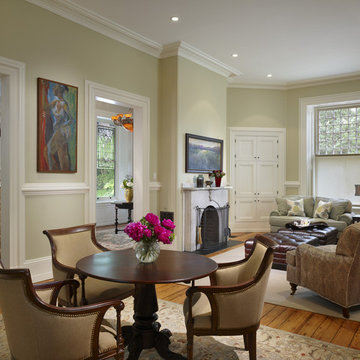
Photography: Barry Halkin
Cette image montre un salon traditionnel avec un mur beige, un sol en bois brun et une cheminée standard.
Cette image montre un salon traditionnel avec un mur beige, un sol en bois brun et une cheminée standard.

Idée de décoration pour une salle de séjour design avec un mur beige, une cheminée standard et un manteau de cheminée en pierre.

Idée de décoration pour un salon tradition ouvert avec une salle de réception, un mur beige, parquet foncé, une cheminée standard, un manteau de cheminée en pierre, aucun téléviseur et un sol marron.

This formal living room with built in storage and a large square bay window is anchored by the vintage rug. The light grey walls offer a neutral backdrop and the blues and greens of the rug are brought out in cushions and a bench seat in the window.
Photo by Anna Stathaki

Beautiful, expansive Midcentury Modern family home located in Dover Shores, Newport Beach, California. This home was gutted to the studs, opened up to take advantage of its gorgeous views and designed for a family with young children. Every effort was taken to preserve the home's integral Midcentury Modern bones while adding the most functional and elegant modern amenities. Photos: David Cairns, The OC Image
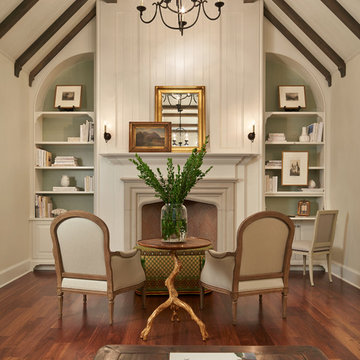
Benjamin Benschneider
Inspiration pour un salon traditionnel avec un sol en bois brun et une cheminée standard.
Inspiration pour un salon traditionnel avec un sol en bois brun et une cheminée standard.
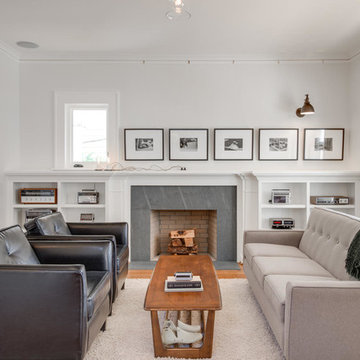
MCIMAGERY
Inspiration pour un salon traditionnel fermé avec un mur blanc et une cheminée standard.
Inspiration pour un salon traditionnel fermé avec un mur blanc et une cheminée standard.
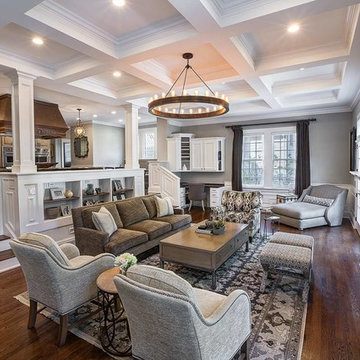
Marcel Page Photography
Cette photo montre un très grand salon chic avec une cheminée standard et un téléviseur fixé au mur.
Cette photo montre un très grand salon chic avec une cheminée standard et un téléviseur fixé au mur.
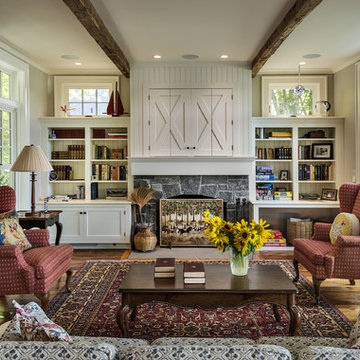
Rob Karosis
Aménagement d'un salon campagne avec une cheminée standard, un manteau de cheminée en pierre, un mur gris et éclairage.
Aménagement d'un salon campagne avec une cheminée standard, un manteau de cheminée en pierre, un mur gris et éclairage.
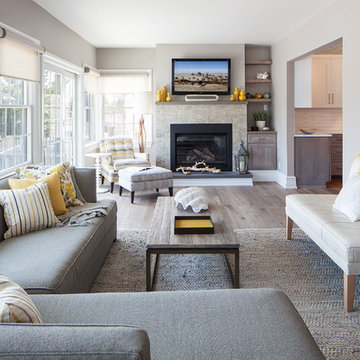
Cette image montre un salon gris et jaune design avec un mur gris, un sol en bois brun, une cheminée standard et un téléviseur fixé au mur.
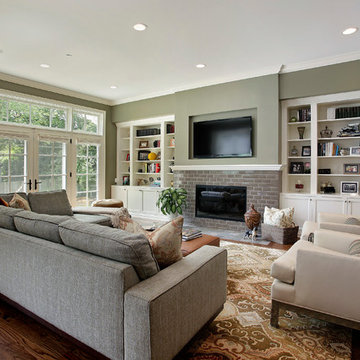
Cette photo montre un salon chic avec un mur vert, une cheminée standard, un manteau de cheminée en carrelage et un téléviseur fixé au mur.
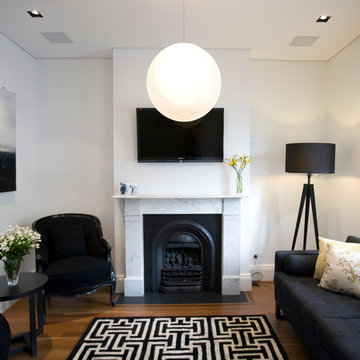
Réalisation d'un salon design avec un sol en bois brun, une cheminée standard, un téléviseur fixé au mur et un sol marron.

Cette image montre un grand salon design ouvert avec une cheminée standard, aucun téléviseur, un mur blanc, parquet foncé, un manteau de cheminée en pierre et un sol marron.
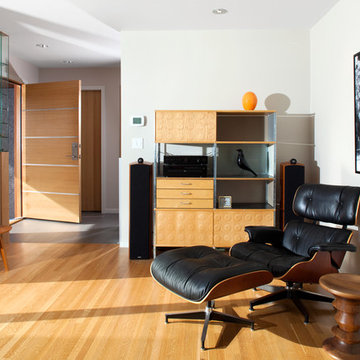
CCI Renovations/North Vancouver/Photos - Ema Peter
Featured on the cover of the June/July 2012 issue of Homes and Living magazine this interpretation of mid century modern architecture wow's you from every angle. The name of the home was coined "L'Orange" from the homeowners love of the colour orange and the ingenious ways it has been integrated into the design.
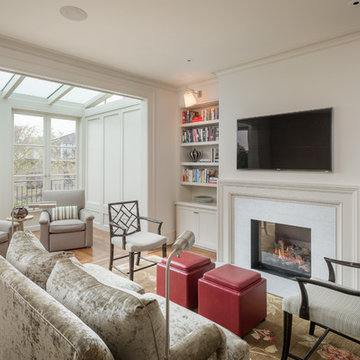
Aaron Leitz Photography
Réalisation d'un salon tradition avec une cheminée standard et un téléviseur fixé au mur.
Réalisation d'un salon tradition avec une cheminée standard et un téléviseur fixé au mur.
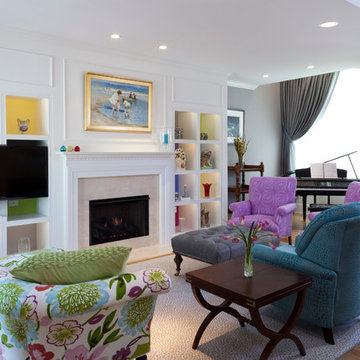
Living room. Photo by C.B. Vernlund Photo Imaging; Kemper Associates Architects, LLC; Nelson Construction, LLC; Richard Ott Design Source;
Cette image montre un salon design avec une salle de musique, une cheminée standard et un téléviseur fixé au mur.
Cette image montre un salon design avec une salle de musique, une cheminée standard et un téléviseur fixé au mur.
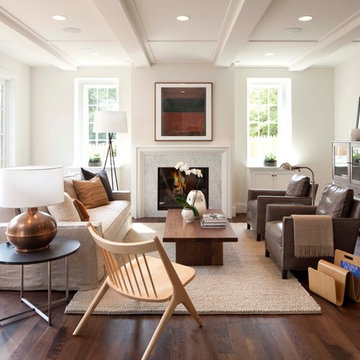
Living Room
Cette photo montre un salon moderne avec une cheminée standard, aucun téléviseur et éclairage.
Cette photo montre un salon moderne avec une cheminée standard, aucun téléviseur et éclairage.
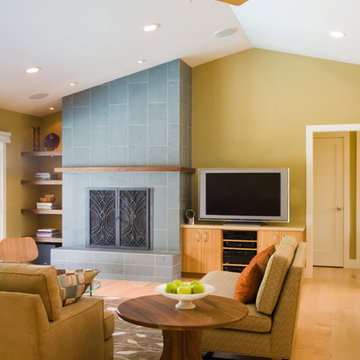
Réalisation d'un salon vintage avec un mur jaune, une cheminée standard, un téléviseur indépendant et éclairage.
Idées déco de pièces à vivre avec une cheminée standard
1



