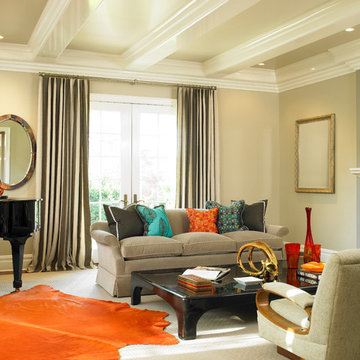Idées déco de pièces à vivre avec une salle de musique et moquette
Trier par :
Budget
Trier par:Populaires du jour
101 - 120 sur 831 photos
1 sur 3
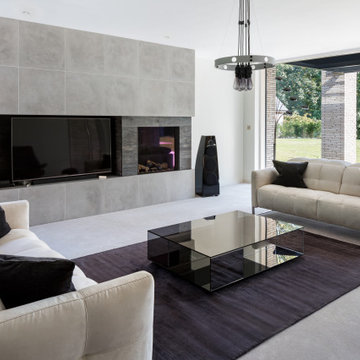
Stunning Meridian Audio DSP7200 speakers powered by Sooloos and Sonos
Exemple d'un grand salon moderne fermé avec une salle de musique, moquette, une cheminée d'angle, un manteau de cheminée en carrelage, un téléviseur indépendant, un sol gris et éclairage.
Exemple d'un grand salon moderne fermé avec une salle de musique, moquette, une cheminée d'angle, un manteau de cheminée en carrelage, un téléviseur indépendant, un sol gris et éclairage.
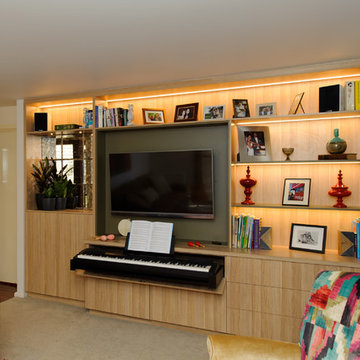
Abe Bastoli
Réalisation d'un salon design de taille moyenne et ouvert avec une salle de musique, un mur gris, moquette, une cheminée standard, un manteau de cheminée en béton, un téléviseur encastré et un sol beige.
Réalisation d'un salon design de taille moyenne et ouvert avec une salle de musique, un mur gris, moquette, une cheminée standard, un manteau de cheminée en béton, un téléviseur encastré et un sol beige.
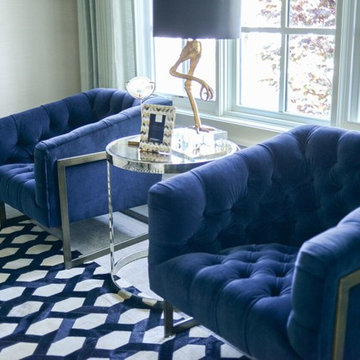
Music Room |
This space has all the color, and contrast with navy velvet tufted chairs, brass accents, a black and white hide rug and stunning black grand piano this space is quite the eye catcher of the home.

Open Kids' Loft for lounging, studying by the fire, playing guitar and more. Photo by Vance Fox
Réalisation d'une grande salle de séjour design ouverte avec une salle de musique, un mur blanc, moquette, une cheminée standard, un manteau de cheminée en béton, aucun téléviseur et un sol beige.
Réalisation d'une grande salle de séjour design ouverte avec une salle de musique, un mur blanc, moquette, une cheminée standard, un manteau de cheminée en béton, aucun téléviseur et un sol beige.
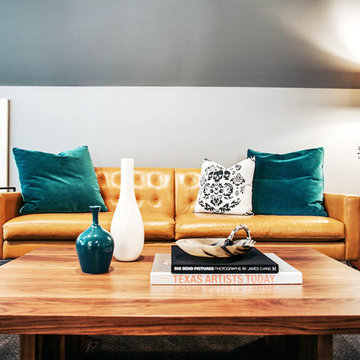
design by Pulp Design Studios | http://pulpdesignstudios.com/
Pulp Design Studios selected all finishes and furnishings in this attic retreat renovation. Working in a clean, yet collected style, Pulp created a unique space for this client to explore their love of music.
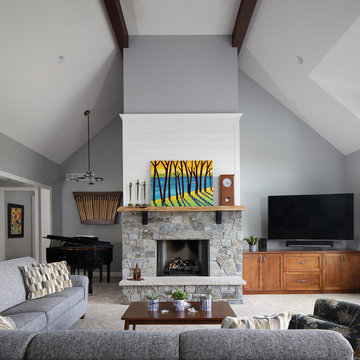
Idées déco pour une grande salle de séjour classique ouverte avec une salle de musique, un mur gris, moquette, une cheminée standard, un manteau de cheminée en pierre, un téléviseur d'angle et un sol beige.
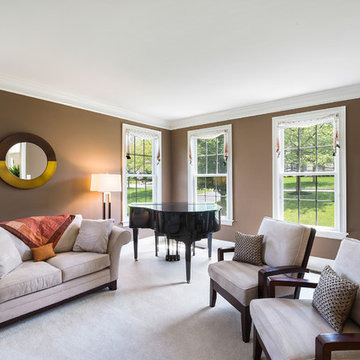
Music and living room staged by Debbie Correale of Redesign Right, LLC, West Chester, PA.
Idée de décoration pour un salon tradition de taille moyenne et fermé avec une salle de musique, un mur marron, moquette, aucune cheminée, aucun téléviseur et un sol beige.
Idée de décoration pour un salon tradition de taille moyenne et fermé avec une salle de musique, un mur marron, moquette, aucune cheminée, aucun téléviseur et un sol beige.
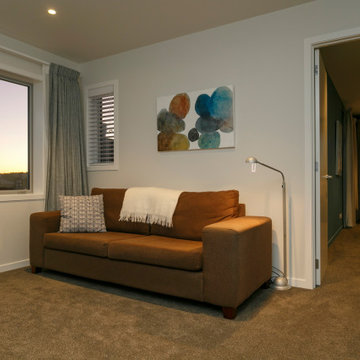
Inspiration pour un salon design fermé avec une salle de musique, moquette, aucune cheminée et aucun téléviseur.
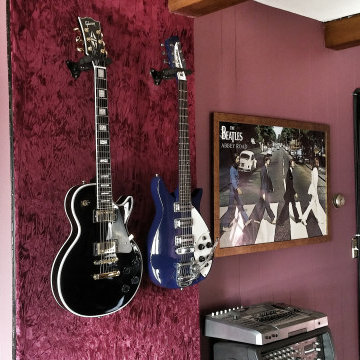
Vintage leather sofa.
Vintage leather Chesterfield chairs with nailhead detail.
Reproduction Persian rugs.
Custom par light installation designed to owner's specifications.
Vintage can stage lights.
Custom crushed velvet feature wall.
Painted wood paneling with gloss black trim.
Original wood beams.
All instruments collection of owner.
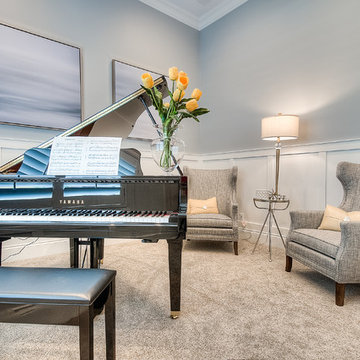
Music Room.
Photo Credit: Caroline Merrill Real Estate Photography
Cette image montre un salon traditionnel de taille moyenne et fermé avec une salle de musique, un mur gris, moquette, aucune cheminée et aucun téléviseur.
Cette image montre un salon traditionnel de taille moyenne et fermé avec une salle de musique, un mur gris, moquette, aucune cheminée et aucun téléviseur.

The home's great room with the staircase that leads to the owner's study. The beams are giant gluelams but highlight the structure of the home.
Aménagement d'une grande salle de séjour craftsman ouverte avec une salle de musique, un mur beige, moquette, une cheminée standard, un manteau de cheminée en pierre, un téléviseur fixé au mur et un sol multicolore.
Aménagement d'une grande salle de séjour craftsman ouverte avec une salle de musique, un mur beige, moquette, une cheminée standard, un manteau de cheminée en pierre, un téléviseur fixé au mur et un sol multicolore.
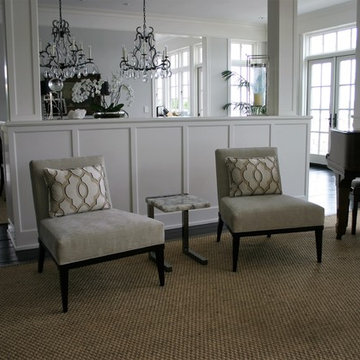
Inspiration pour un salon traditionnel ouvert et de taille moyenne avec une salle de musique, un mur beige et moquette.
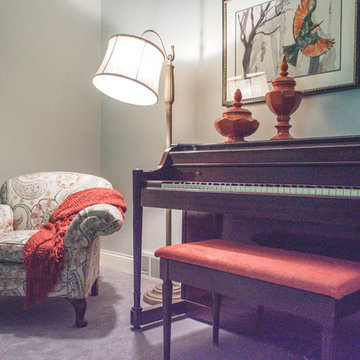
Adding Textures
We positioned the homeowner’s antique table behind the sectional for art projects and crafts. The homeowner’s rattan chairs add texture. The lamps – one with burlap shade and one with large glass base – bring in natural elements.The linen drapery panels frame the large window covered in a soft fabric shade. The antique sewing machine is the perfect size for the corner. The homeowner’s unique pottery and colorful artwork complete the vignette.
Piano Nook
The wall opposite the window is home for the family’s piano. We continued with our accents colors with the accessories, artwork, and textiles. The armed floor lamp is perfect for the low club chair we reupholstered in this fabulous paisley fabric. The black armoire houses toys, blankets and extra linens. The colorful artwork and small chair finish off the corner. The gray carpet with a subtle pattern is soft underfoot and the perfect backdrop for all of the pops of color dispersed through the large space. This Frankfort Home: Basement Family Room is a light airy space with pops of wonderful oranges and dark teals and proves that the basement does not have to be a dungeon or graveyard for your leftover furniture.
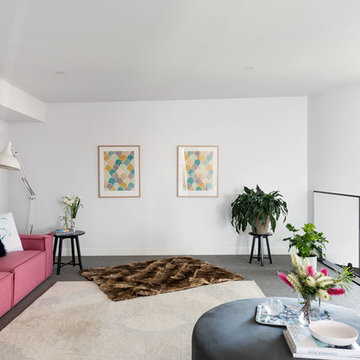
CTP Cheyne Toomey
Cette photo montre un grand salon mansardé ou avec mezzanine avec une salle de musique, un mur blanc, moquette et un sol gris.
Cette photo montre un grand salon mansardé ou avec mezzanine avec une salle de musique, un mur blanc, moquette et un sol gris.
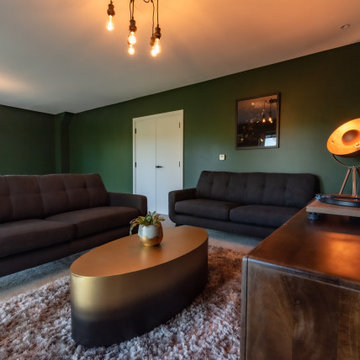
This project features a stunning Pentland Homes property in the Lydden Hills. The client wanted an industrial style design which was cosy and homely. It was a pleasure to work with Art Republic on this project who tailored a bespoke collection of contemporary artwork for my client. These pieces have provided a fantastic focal point for each room and combined with Farrow and Ball paint work and carefully selected decor throughout, this design really hits the brief.
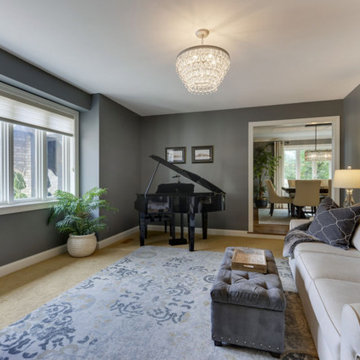
Space Crafting
Idées déco pour une salle de séjour classique de taille moyenne et fermée avec une salle de musique, un mur gris, moquette, aucune cheminée, aucun téléviseur et un sol beige.
Idées déco pour une salle de séjour classique de taille moyenne et fermée avec une salle de musique, un mur gris, moquette, aucune cheminée, aucun téléviseur et un sol beige.
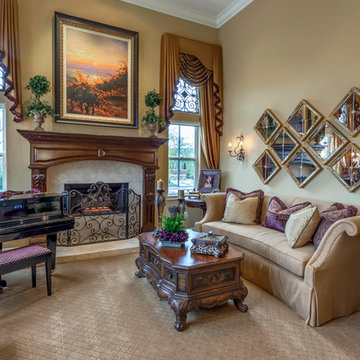
This is the first room people see when they come into her home and she wanted it to make a statement but also be warm and inviting. Just before entering the living room was an entry rotunda. We added a round entry table with scrolled iron accents to introduce the Tuscan feel with an elegant light fixture above. Going into the living room, we warmed up the color scheme and added pops of color with a rich purple. Next we brought in some new furniture pieces and even added more chairs for seating. Adding a new custom fireplace mantel to carry in the woodwork from other areas in the house made the fireplace more of a statement piece in the room, and keeping with the style she loved we made some slight changes on the draperies and brought them up to open the windows and give the room more height. Accessories and wall décor helped to polish off the look and our client was so happy with the end result.
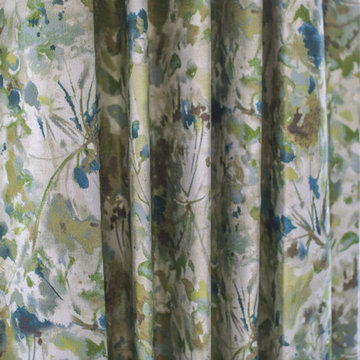
It was a pleasure to help this single dad transform a previous French Country motif into a Handsome Space with Masculine Vibe. The homeowner loves the blues you find in the Caribbean so we used those as accent colors throughout the rooms.
Entry
We painted the walls Sherwin Williams’ Latte (SW6108) to add warmth. We accessorized the homeowner’s beautiful burl wood cabinet with vibrant artwork and whimsical Chinese horses. I always recommend task lighting in a Foyer, if possible, and the rectangular lamp shade is the perfect shape to fit on the small end of the cabinet.
Powder Room
I adore the Candace Olson wallpaper we used in the Powder Room. The blocks look like sections of wood. It works great with the existing granite. Other examples of wallpaper here and here.
Great Room
We touched every surface in this Great Room from painting the walls Nomadic Desert (SW6107) to painting the ceiling Double Latte (SW9108) to make the room feel cozier to replacing the carpet with this transitional style with striated pattern to painting the white built-ins.
Furniture placement was a real challenge because the grand piano needed to stay without blocking the traffic flow through the space. The homeowner also wanted us to incorporate his chess table and chairs. We centered a small seating area in front of the fireplace utilizing two oversized club chairs and an upholstered ottoman with a wood tray that slides. The wood bases on the chairs helps their size not overpower the room. The velvet ottoman fabric with navy, azure, and teal blues is a showstopper.
We used the homeowner’s wonderful collection of unique puzzle boxes to accessorize the built-ins. We just added some pops of blues, greens and silver. The homeowner loves sculptural objects so the nickel twig wall decor was the perfect focal point above the mantle. We opted not to add anything to the mantle so it would not distract from the art piece.
We added decorative drapery panels installed on short rods between each set of doors. The homeowner was open to this abstract floral pattern in greens and blues!
We reupholstered the cushions for the chess table chairs in a fun geometric fabric that coordinates with the panel fabric. The homeowner does not use this set of doors to access the deck so we were able to position the table directly in front of them.
Kelly Sisler of Kelly Faux Creations worked her magic on the built-ins. We used Sherwin Williams’ Mega Greige (SW7031) as the base and then applied a heavy bronze glaze. It completely transformed the Great Room. Other examples of painting built-ins here and here.
We hoped you enjoyed this Handsome Space with Masculine Vibe. It was quite a transformation!
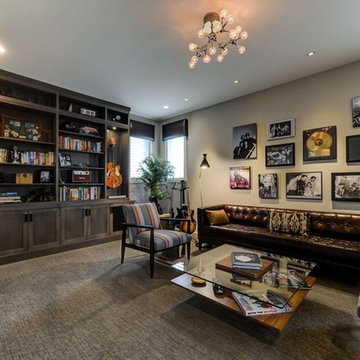
Cette image montre un salon traditionnel de taille moyenne et fermé avec une salle de musique, un mur beige, moquette, aucune cheminée, aucun téléviseur et un sol beige.
Idées déco de pièces à vivre avec une salle de musique et moquette
6




