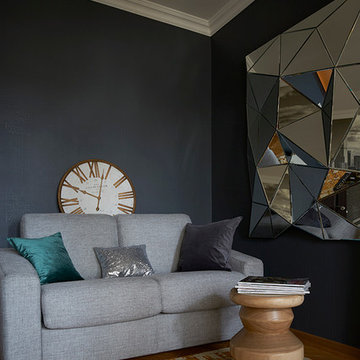Idées déco de pièces à vivre avec une salle de musique et moquette
Trier par :
Budget
Trier par:Populaires du jour
141 - 160 sur 831 photos
1 sur 3
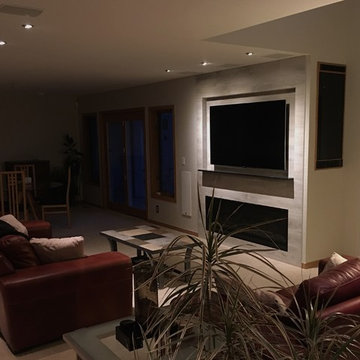
A completely remodeled and updated living room/ media room.
Includes a new linear fireplace, ultra hi-def TV, LED highlights, tile fireplace surround, and new in-ceiling 5.2 speaker system.
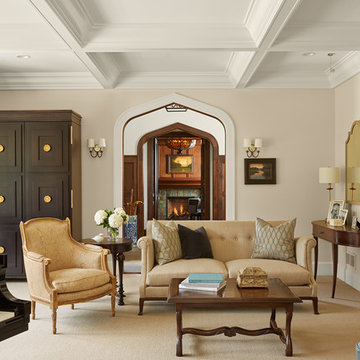
Aménagement d'une salle de séjour classique fermée avec une salle de musique, un mur beige, moquette, une cheminée standard, un manteau de cheminée en carrelage et un sol beige.
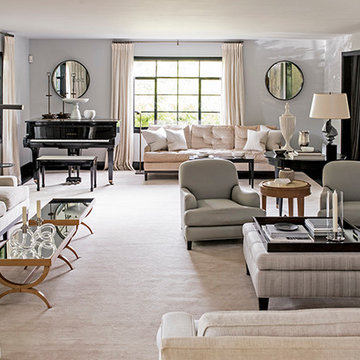
Christopher Leaman Photography
Inspiration pour un salon design de taille moyenne et fermé avec une salle de musique, un mur gris, moquette, aucun téléviseur et une cheminée standard.
Inspiration pour un salon design de taille moyenne et fermé avec une salle de musique, un mur gris, moquette, aucun téléviseur et une cheminée standard.
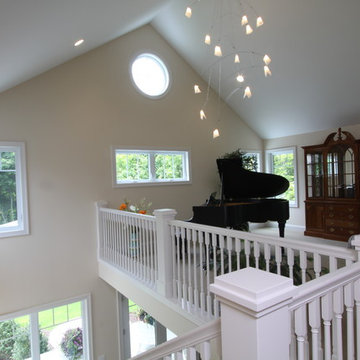
Function meets fashion in this relaxing retreat inspired by turn-of-the-century cottages. Perfect for a lot with limited space or a water view, this delightful design packs ample living into an open floor plan spread out on three levels. Elements of classic farmhouses and Craftsman-style bungalows can be seen in the updated exterior, which boasts shingles, porch columns, and decorative venting and windows. Inside, a covered front porch leads into an entry with a charming window seat and to the centrally located 17 by 12-foot kitchen. Nearby is an 11 by 15-foot dining and a picturesque outdoor patio. On the right side of the more than 1,500-square-foot main level is the 14 by 18-foot living room with a gas fireplace and access to the adjacent covered patio where you can enjoy the changing seasons. Also featured is a convenient mud room and laundry near the 700-square-foot garage, a large master suite and a handy home management center off the dining and living room. Upstairs, another approximately 1,400 square feet include two family bedrooms and baths, a 15 by 14-foot loft dedicated to music, and another area designed for crafts and sewing. Other hobbies and entertaining aren’t excluded in the lower level, where you can enjoy the billiards or games area, a large family room for relaxing, a guest bedroom, exercise area and bath.
Photographers: Ashley Avila Photography
Pat Chambers
Builder: Bouwkamp Builders, Inc.
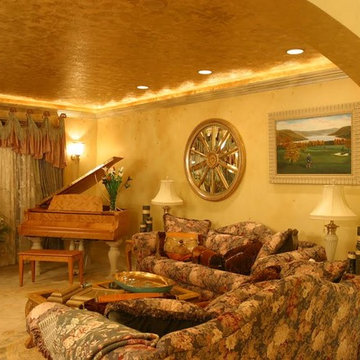
Hand-applied gold leafing adorns the ceiling in this elegant living room with beautiful baby grand piano and comfortable seating.
Inspiration pour un salon bohème de taille moyenne et ouvert avec moquette, une salle de musique, un mur jaune, aucune cheminée et aucun téléviseur.
Inspiration pour un salon bohème de taille moyenne et ouvert avec moquette, une salle de musique, un mur jaune, aucune cheminée et aucun téléviseur.
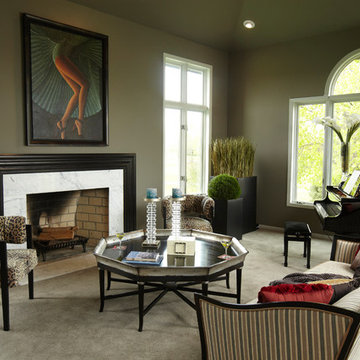
Jaque Bethke for PURE Design Environments Inc.@ PURE Design Environments, Inc.
Idées déco pour un salon classique avec une salle de musique, un mur gris, moquette et une cheminée standard.
Idées déco pour un salon classique avec une salle de musique, un mur gris, moquette et une cheminée standard.
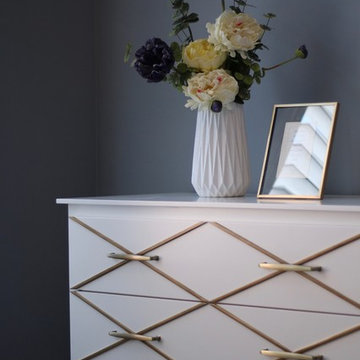
Cette photo montre un salon chic de taille moyenne et fermé avec une salle de musique, un mur gris, moquette, aucune cheminée, aucun téléviseur et un sol gris.
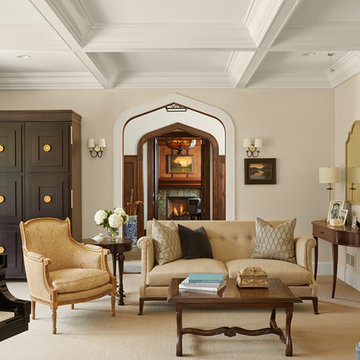
Spacecrafting
Cette image montre un salon traditionnel avec une salle de musique, un mur beige, moquette, une cheminée standard et un sol beige.
Cette image montre un salon traditionnel avec une salle de musique, un mur beige, moquette, une cheminée standard et un sol beige.
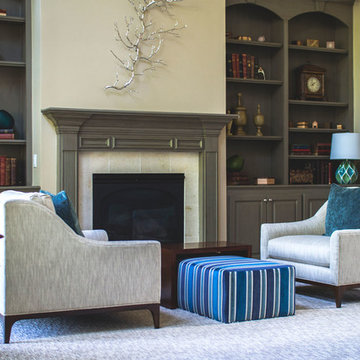
It was a pleasure to help this single dad transform a previous French Country motif into a Handsome Space with Masculine Vibe. The homeowner loves the blues you find in the Caribbean so we used those as accent colors throughout the rooms.
Entry
We painted the walls Sherwin Williams’ Latte (SW6108) to add warmth. We accessorized the homeowner’s beautiful burl wood cabinet with vibrant artwork and whimsical Chinese horses. I always recommend task lighting in a Foyer, if possible, and the rectangular lamp shade is the perfect shape to fit on the small end of the cabinet.
Powder Room
I adore the Candace Olson wallpaper we used in the Powder Room. The blocks look like sections of wood. It works great with the existing granite. Other examples of wallpaper here and here.
Great Room
We touched every surface in this Great Room from painting the walls Nomadic Desert (SW6107) to painting the ceiling Double Latte (SW9108) to make the room feel cozier to replacing the carpet with this transitional style with striated pattern to painting the white built-ins.
Furniture placement was a real challenge because the grand piano needed to stay without blocking the traffic flow through the space. The homeowner also wanted us to incorporate his chess table and chairs. We centered a small seating area in front of the fireplace utilizing two oversized club chairs and an upholstered ottoman with a wood tray that slides. The wood bases on the chairs helps their size not overpower the room. The velvet ottoman fabric with navy, azure, and teal blues is a showstopper.
We used the homeowner’s wonderful collection of unique puzzle boxes to accessorize the built-ins. We just added some pops of blues, greens and silver. The homeowner loves sculptural objects so the nickel twig wall decor was the perfect focal point above the mantle. We opted not to add anything to the mantle so it would not distract from the art piece.
We added decorative drapery panels installed on short rods between each set of doors. The homeowner was open to this abstract floral pattern in greens and blues!
We reupholstered the cushions for the chess table chairs in a fun geometric fabric that coordinates with the panel fabric. The homeowner does not use this set of doors to access the deck so we were able to position the table directly in front of them.
Kelly Sisler of Kelly Faux Creations worked her magic on the built-ins. We used Sherwin Williams’ Mega Greige (SW7031) as the base and then applied a heavy bronze glaze. It completely transformed the Great Room. Other examples of painting built-ins here and here.
We hoped you enjoyed this Handsome Space with Masculine Vibe. It was quite a transformation!
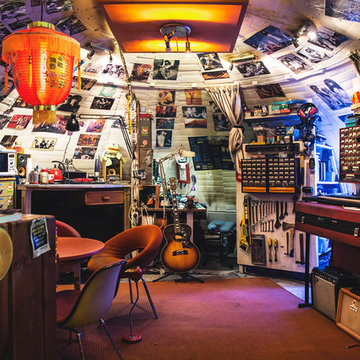
Bjørn Rosenquist
Aménagement d'une petite salle de séjour éclectique avec une salle de musique, un mur blanc, moquette, aucune cheminée et aucun téléviseur.
Aménagement d'une petite salle de séjour éclectique avec une salle de musique, un mur blanc, moquette, aucune cheminée et aucun téléviseur.
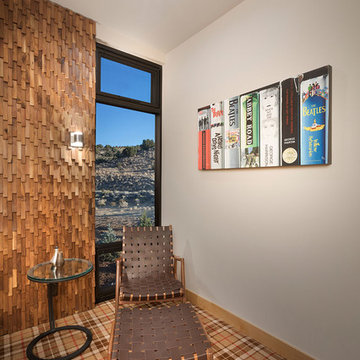
Exemple d'une salle de séjour tendance de taille moyenne et fermée avec une salle de musique, un mur beige, moquette et un sol multicolore.
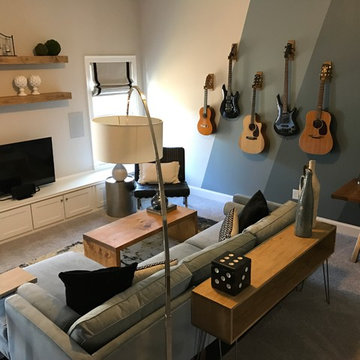
A bland bonus room transformed into a fun and functional media/music room.
Idées déco pour une grande salle de séjour rétro fermée avec une salle de musique, un mur bleu, moquette, aucune cheminée et un téléviseur encastré.
Idées déco pour une grande salle de séjour rétro fermée avec une salle de musique, un mur bleu, moquette, aucune cheminée et un téléviseur encastré.
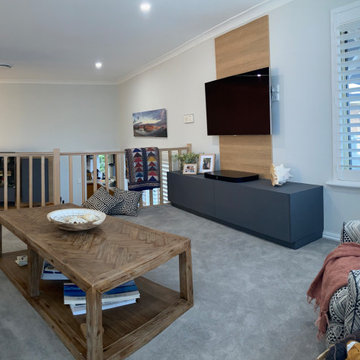
We chose matt and tactile rustic look finishes for our two -tone TV wall unit design. The vertical panel supporting the TV appears to differentiate between the void, and this exclusive sitting area. Ocean views can be seen through the plantation shutters, making this room the perfect spot for relaxation. We commissioned the re-upholstery of the client's recliner which started life as a nursing chair, so it can continue as favorite sitting for knitting. The herring bone detail of this timber coffee table is perfect in this setting and the carved timber bowl centerpiece, echos the geometrical patterns of the upholstery and soft furnishings, whilst the quilt is connecting with the photographic print from one of the family's excursions up North.
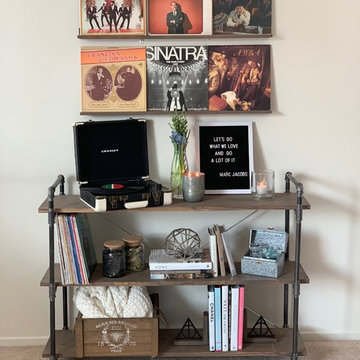
Réalisation d'un salon urbain avec une salle de musique, un mur blanc, moquette et un sol beige.
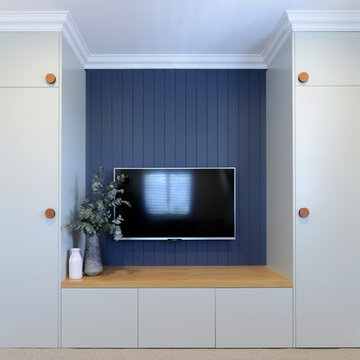
Anyone would fall in LOVE with this very ‘Hamptons-esque’ home, remodelled by Smith & Sons. The perfect location for Christmas lunch, this home has all the warm cheer and charm of trifle and Baileys.
Spacious, gracious and packed with modern amenities, this elegant abode is pure craftsmanship – every detail perfectly complementing the next. An immaculate representation of the client’s taste and lifestyle, this home’s design is ageless and classic; a fusion of sophisticated city-style amenities and blissed-out beach country.
Utilising a neutral palette while including luxurious textures and high-end fixtures and fittings, truly makes this home an interior design dream. While the bathrooms feature a coast-contemporary feel, the bedrooms and entryway boast something a little more European in décor and design. This neat blend of styles gives this family home that true ‘Hampton’s living’ feel with eclectic, yet light and airy spaces.
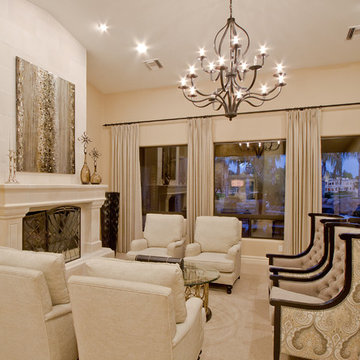
Connor Contracting
Taube Photography
Inspiration pour un grand salon traditionnel ouvert avec une salle de musique, moquette, une cheminée standard, un manteau de cheminée en béton et un mur beige.
Inspiration pour un grand salon traditionnel ouvert avec une salle de musique, moquette, une cheminée standard, un manteau de cheminée en béton et un mur beige.
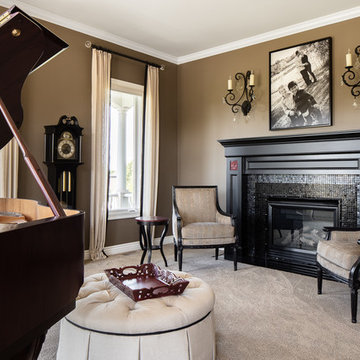
The music room reflects the colors and the style that the client loves: classic black, white, and red.
To give the fireplace an update, the traditional wood molding surrounding the fireplace were changed to a sleek and clean-lined fireplace surround. Mosaic accent in red glass tile gives the fireplace surround a distinct characteristic.
The two end tables were custom-painted to match the color scheme and existing two arm chairs. The round ottoman in off-white complements the existing chairs, while providing a landing space without taking up too much room.
The wrought iron sconces with crystal droplets and the drapery rods with crystal finials add a touch of elegance to the music room.
Design Connection, Inc. provided – space planning, furniture, accessories, carpet and installation, painting, drywall repair, lighting and installation, tile and installation, design of the mantel and installation, drapery and installation, and project management.
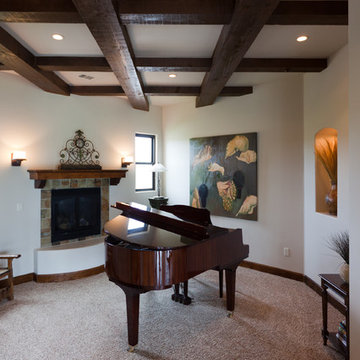
Aménagement d'une salle de séjour méditerranéenne de taille moyenne et fermée avec une salle de musique, un mur blanc, moquette, une cheminée standard, un manteau de cheminée en pierre, aucun téléviseur et un sol beige.
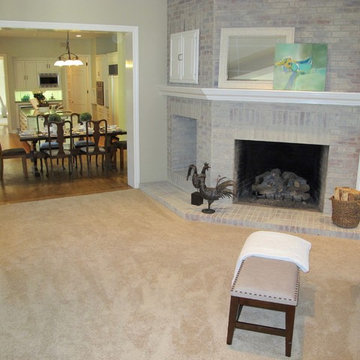
Aménagement d'un grand salon classique ouvert avec une salle de musique, un mur gris, moquette, une cheminée standard, un manteau de cheminée en brique et un téléviseur encastré.
Idées déco de pièces à vivre avec une salle de musique et moquette
8




