Idées déco de pièces à vivre avec une salle de musique et un sol en vinyl
Trier par :
Budget
Trier par:Populaires du jour
81 - 100 sur 145 photos
1 sur 3
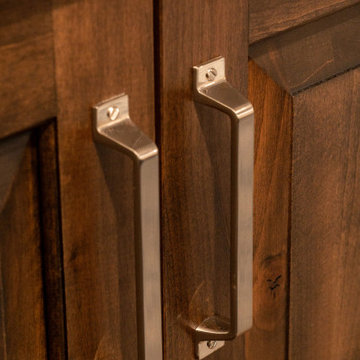
Only a few minutes from the project to the Right (Another Minnetonka Finished Basement) this space was just as cluttered, dark, and underutilized.
Done in tandem with Landmark Remodeling, this space had a specific aesthetic: to be warm, with stained cabinetry, a gas fireplace, and a wet bar.
They also have a musically inclined son who needed a place for his drums and piano. We had ample space to accommodate everything they wanted.
We decided to move the existing laundry to another location, which allowed for a true bar space and two-fold, a dedicated laundry room with folding counter and utility closets.
The existing bathroom was one of the scariest we've seen, but we knew we could save it.
Overall the space was a huge transformation!
Photographer- Height Advantages
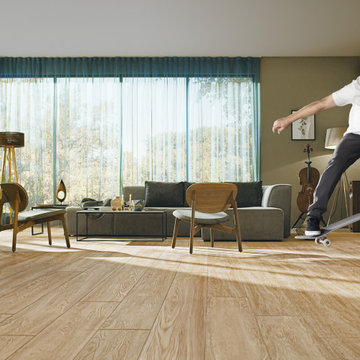
Idée de décoration pour un grand salon ouvert avec une salle de musique, un sol en vinyl, un téléviseur indépendant, un sol beige et un mur en parement de brique.
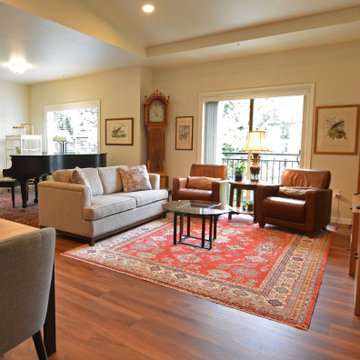
Eliminating the walls of a corner office allowed us to create a dedicated seating area in the main Living Room, leaving plenty of space for the clients' grand piano. In the far corner sits their beloved parrot's cage.
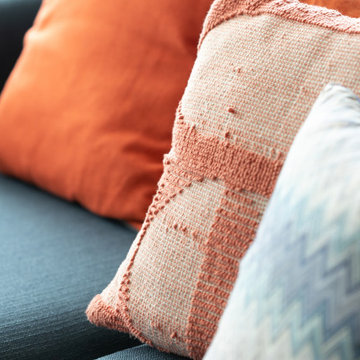
we completely revised this space. everything was ripped out from tiles to windows to floor to heating. we helped the client by setting up and overseeing this process, and by adding ideas to his vision to really complete the spaces for him. the results were pretty perfect.
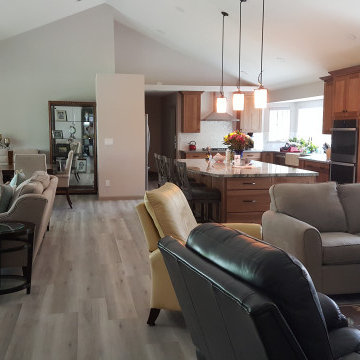
Finished Remodeled home, ovwert all view of open floor pland including den, dining, kitchen and livingroom at right corner below.
Cette image montre une très grande salle de séjour design ouverte avec une salle de musique, un mur blanc, un sol en vinyl, une cheminée standard, un manteau de cheminée en pierre, un téléviseur encastré, un sol gris et un plafond voûté.
Cette image montre une très grande salle de séjour design ouverte avec une salle de musique, un mur blanc, un sol en vinyl, une cheminée standard, un manteau de cheminée en pierre, un téléviseur encastré, un sol gris et un plafond voûté.
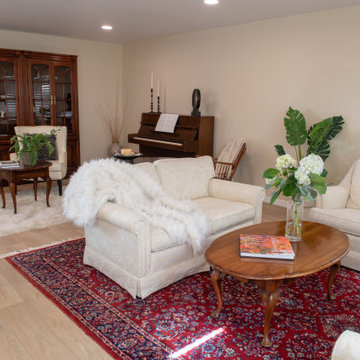
Cette photo montre un grand salon chic ouvert avec une salle de musique, un mur beige et un sol en vinyl.
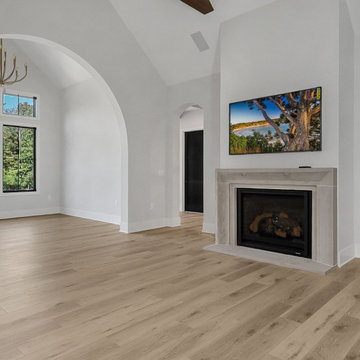
This view is from the open Great Room, looking towards a versatile sitting room. The fireplace has a simple, yet dramatic, cast stone surround. The fireplace finish allows the fireplace to be a focal point without overwhelming the space.
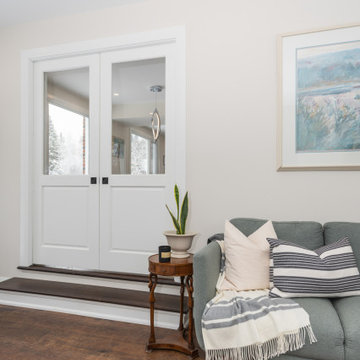
This beautiful sunken family room provides a bright and cozy space to play and enjoy piano.
Aménagement d'une salle de séjour moderne de taille moyenne avec une salle de musique, un sol en vinyl, un poêle à bois, un manteau de cheminée en carrelage, aucun téléviseur et un sol marron.
Aménagement d'une salle de séjour moderne de taille moyenne avec une salle de musique, un sol en vinyl, un poêle à bois, un manteau de cheminée en carrelage, aucun téléviseur et un sol marron.
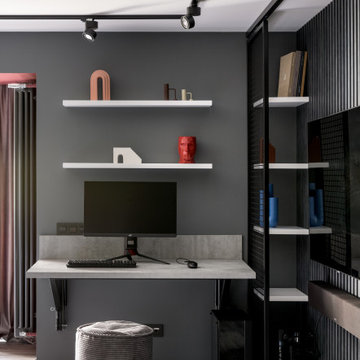
Aménagement d'un salon gris et blanc contemporain de taille moyenne avec une salle de musique, un mur gris, un sol en vinyl, un téléviseur encastré, un sol gris, du lambris et éclairage.
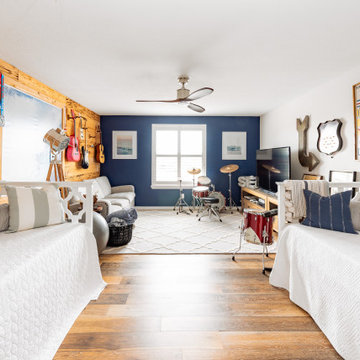
The BH Ideas House: From Builder Grade to Bonafide Dream Home
Cette photo montre une salle de séjour mansardée ou avec mezzanine bord de mer avec une salle de musique, un mur bleu, un sol en vinyl, un téléviseur indépendant, un sol marron et du lambris.
Cette photo montre une salle de séjour mansardée ou avec mezzanine bord de mer avec une salle de musique, un mur bleu, un sol en vinyl, un téléviseur indépendant, un sol marron et du lambris.

Only a few minutes from the project to the Right (Another Minnetonka Finished Basement) this space was just as cluttered, dark, and underutilized.
Done in tandem with Landmark Remodeling, this space had a specific aesthetic: to be warm, with stained cabinetry, a gas fireplace, and a wet bar.
They also have a musically inclined son who needed a place for his drums and piano. We had ample space to accommodate everything they wanted.
We decided to move the existing laundry to another location, which allowed for a true bar space and two-fold, a dedicated laundry room with folding counter and utility closets.
The existing bathroom was one of the scariest we've seen, but we knew we could save it.
Overall the space was a huge transformation!
Photographer- Height Advantages
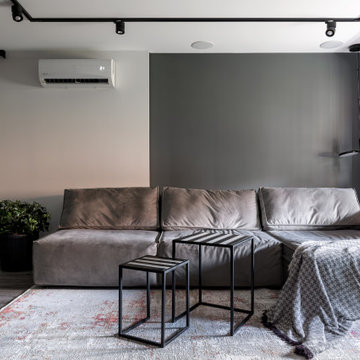
Réalisation d'un salon gris et blanc design de taille moyenne avec une salle de musique, un mur gris, un sol en vinyl, un téléviseur encastré, un sol gris, du lambris et éclairage.
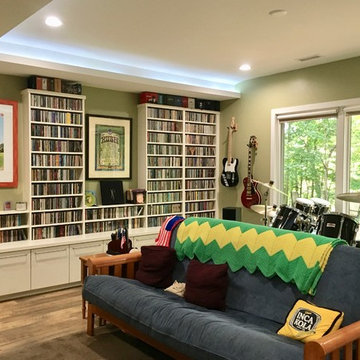
Photographs by Sophie Piesse
Cette image montre une salle de séjour design de taille moyenne et fermée avec un mur vert, un sol en vinyl, un téléviseur fixé au mur, un sol marron et une salle de musique.
Cette image montre une salle de séjour design de taille moyenne et fermée avec un mur vert, un sol en vinyl, un téléviseur fixé au mur, un sol marron et une salle de musique.
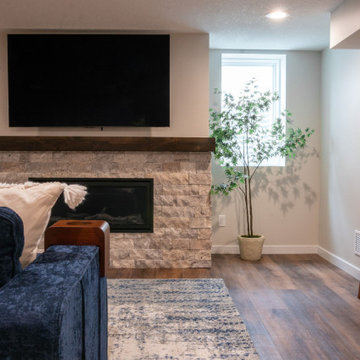
Only a few minutes from the project to the Right (Another Minnetonka Finished Basement) this space was just as cluttered, dark, and underutilized.
Done in tandem with Landmark Remodeling, this space had a specific aesthetic: to be warm, with stained cabinetry, a gas fireplace, and a wet bar.
They also have a musically inclined son who needed a place for his drums and piano. We had ample space to accommodate everything they wanted.
We decided to move the existing laundry to another location, which allowed for a true bar space and two-fold, a dedicated laundry room with folding counter and utility closets.
The existing bathroom was one of the scariest we've seen, but we knew we could save it.
Overall the space was a huge transformation!
Photographer- Height Advantages
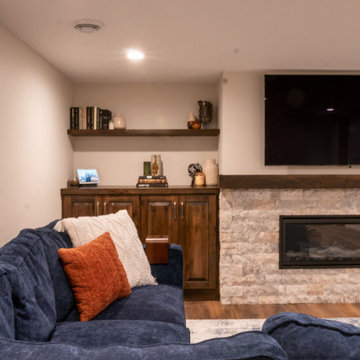
Only a few minutes from the project to the Right (Another Minnetonka Finished Basement) this space was just as cluttered, dark, and underutilized.
Done in tandem with Landmark Remodeling, this space had a specific aesthetic: to be warm, with stained cabinetry, a gas fireplace, and a wet bar.
They also have a musically inclined son who needed a place for his drums and piano. We had ample space to accommodate everything they wanted.
We decided to move the existing laundry to another location, which allowed for a true bar space and two-fold, a dedicated laundry room with folding counter and utility closets.
The existing bathroom was one of the scariest we've seen, but we knew we could save it.
Overall the space was a huge transformation!
Photographer- Height Advantages
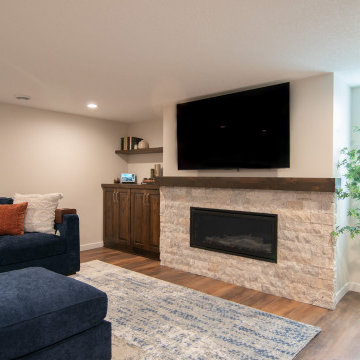
Only a few minutes from the project to the left (Another Minnetonka Finished Basement) this space was just as cluttered, dark, and under utilized.
Done in tandem with Landmark Remodeling, this space had a specific aesthetic: to be warm, with stained cabinetry, gas fireplace, and wet bar.
They also have a musically inclined son who needed a place for his drums and piano. We had amble space to accomodate everything they wanted.
We decided to move the existing laundry to another location, which allowed for a true bar space and two-fold, a dedicated laundry room with folding counter and utility closets.
The existing bathroom was one of the scariest we've seen, but we knew we could save it.
Overall the space was a huge transformation!
Photographer- Height Advantages
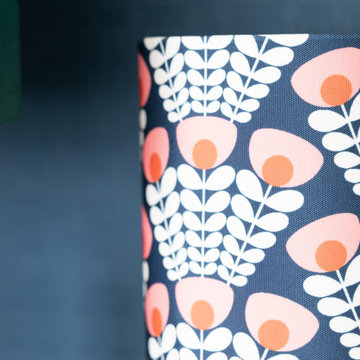
we completely revised this space. everything was ripped out from tiles to windows to floor to heating. we helped the client by setting up and overseeing this process, and by adding ideas to his vision to really complete the spaces for him. the results were pretty perfect.
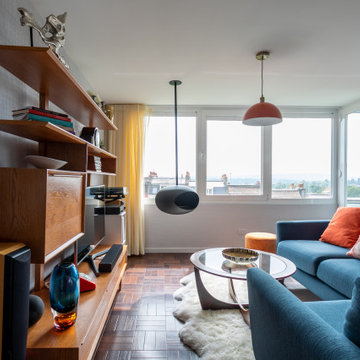
we completely revised this space. everything was ripped out from tiles to windows to floor to heating. we helped the client by setting up and overseeing this process, and by adding ideas to his vision to really complete the spaces for him. the results were pretty perfect.
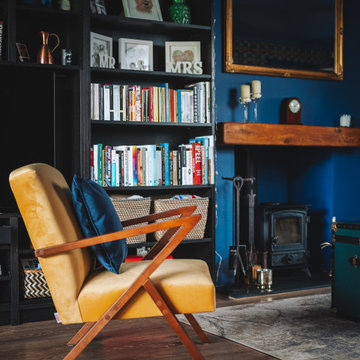
Rich dark sitting room with a nod to the mid-century. Rich and indulgent this is a room for relaxing in a dramatic moody room
Idées déco pour un salon contemporain de taille moyenne et fermé avec une salle de musique, un mur bleu, un sol en vinyl, un poêle à bois, un manteau de cheminée en bois, un téléviseur encastré, un sol marron et du papier peint.
Idées déco pour un salon contemporain de taille moyenne et fermé avec une salle de musique, un mur bleu, un sol en vinyl, un poêle à bois, un manteau de cheminée en bois, un téléviseur encastré, un sol marron et du papier peint.
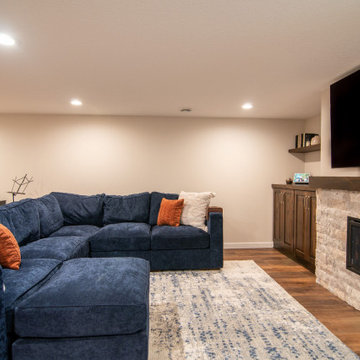
Only a few minutes from the project to the left (Another Minnetonka Finished Basement) this space was just as cluttered, dark, and under utilized.
Done in tandem with Landmark Remodeling, this space had a specific aesthetic: to be warm, with stained cabinetry, gas fireplace, and wet bar.
They also have a musically inclined son who needed a place for his drums and piano. We had amble space to accomodate everything they wanted.
We decided to move the existing laundry to another location, which allowed for a true bar space and two-fold, a dedicated laundry room with folding counter and utility closets.
The existing bathroom was one of the scariest we've seen, but we knew we could save it.
Overall the space was a huge transformation!
Photographer- Height Advantages
Idées déco de pièces à vivre avec une salle de musique et un sol en vinyl
5



