Idées déco de pièces à vivre avec une salle de musique
Trier par :
Budget
Trier par:Populaires du jour
61 - 80 sur 2 925 photos
1 sur 3
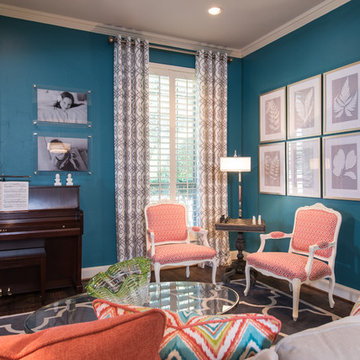
This transitional living room and dining room space was designed to be used by an active family. We used furniture that would create a casual sophisticated space for reading, listening to music and playing games together as a family.
Michael Hunter Photography
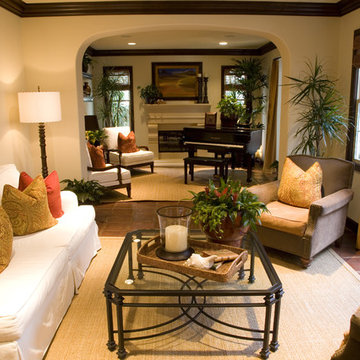
Cette photo montre un petit salon chic fermé avec une salle de musique, un mur beige, tomettes au sol, une cheminée standard, un manteau de cheminée en béton, aucun téléviseur et éclairage.
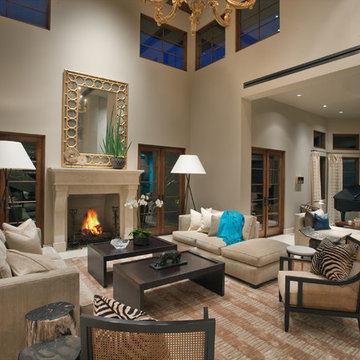
Living Room with Music Room beyond - Remodel
Photo by Robert Hansen
Idée de décoration pour un grand salon design ouvert avec une salle de musique, une cheminée standard, un mur beige, un sol en calcaire, aucun téléviseur et canapé noir.
Idée de décoration pour un grand salon design ouvert avec une salle de musique, une cheminée standard, un mur beige, un sol en calcaire, aucun téléviseur et canapé noir.
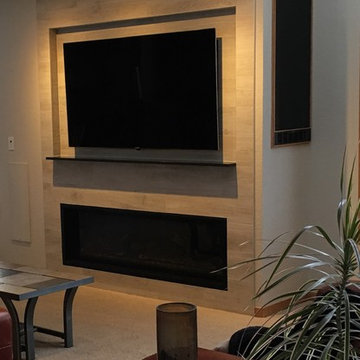
A completely remodeled and updated living room/ media room.
Includes a new linear fireplace, ultra hi-def TV, LED highlights, tile fireplace surround, and new in-ceiling 5.2 speaker system.
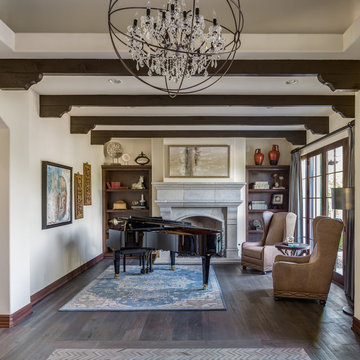
Drufer Photography
Réalisation d'un grand salon tradition ouvert avec une salle de musique, un mur beige, parquet foncé, une cheminée standard, un manteau de cheminée en béton et aucun téléviseur.
Réalisation d'un grand salon tradition ouvert avec une salle de musique, un mur beige, parquet foncé, une cheminée standard, un manteau de cheminée en béton et aucun téléviseur.
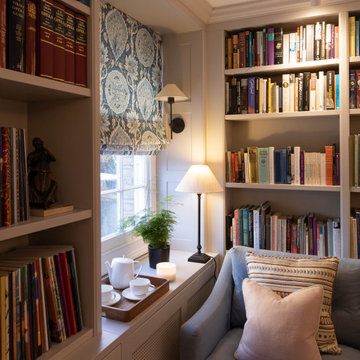
Our clients wanted a space where they could relax, play music and read. The room is compact and as professors, our clients enjoy to read. The challenge was to accommodate over 800 books, records and music. The space had not been touched since the 70’s with raw wood and bent shelves, the outcome of our renovation was a light, usable and comfortable space. Burnt oranges, blues, pinks and reds to bring is depth and warmth. Bespoke joinery was designed to accommodate new heating, security systems, tv and record players as well as all the books. Our clients are returning clients and are over the moon!
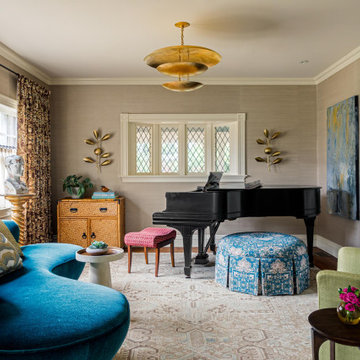
Dane Austin’s Boston interior design studio gave this 1889 Arts and Crafts home a lively, exciting look with bright colors, metal accents, and disparate prints and patterns that create stunning contrast. The enhancements complement the home’s charming, well-preserved original features including lead glass windows and Victorian-era millwork.
---
Project designed by Boston interior design studio Dane Austin Design. They serve Boston, Cambridge, Hingham, Cohasset, Newton, Weston, Lexington, Concord, Dover, Andover, Gloucester, as well as surrounding areas.
For more about Dane Austin Design, click here: https://daneaustindesign.com/
To learn more about this project, click here:
https://daneaustindesign.com/arts-and-crafts-home
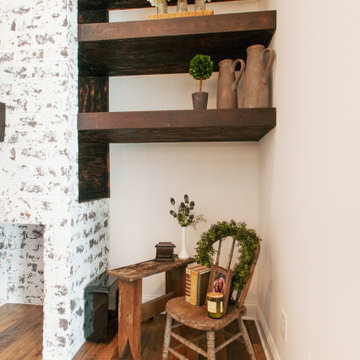
Music Room!!!
Exemple d'un salon nature de taille moyenne et ouvert avec une salle de musique, un mur blanc, un sol en bois brun, une cheminée standard, un manteau de cheminée en brique, un téléviseur fixé au mur, un sol marron et un plafond voûté.
Exemple d'un salon nature de taille moyenne et ouvert avec une salle de musique, un mur blanc, un sol en bois brun, une cheminée standard, un manteau de cheminée en brique, un téléviseur fixé au mur, un sol marron et un plafond voûté.
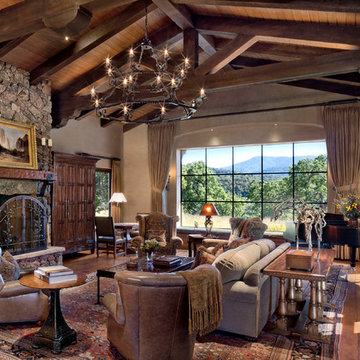
David Wakely
Exemple d'un grand salon sud-ouest américain ouvert avec une salle de musique, un mur marron, parquet foncé, une cheminée standard, un manteau de cheminée en pierre et aucun téléviseur.
Exemple d'un grand salon sud-ouest américain ouvert avec une salle de musique, un mur marron, parquet foncé, une cheminée standard, un manteau de cheminée en pierre et aucun téléviseur.
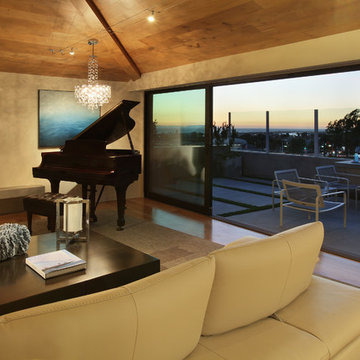
Photography by Aidin Mariscal
Exemple d'un salon moderne de taille moyenne et ouvert avec une salle de musique, un mur blanc, parquet clair, une cheminée ribbon, un manteau de cheminée en pierre et un sol marron.
Exemple d'un salon moderne de taille moyenne et ouvert avec une salle de musique, un mur blanc, parquet clair, une cheminée ribbon, un manteau de cheminée en pierre et un sol marron.
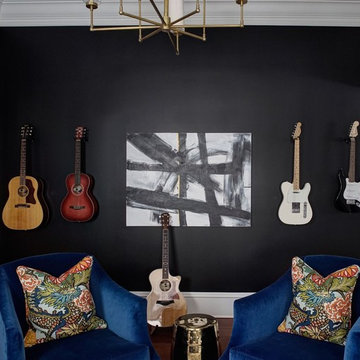
Eric Hausman Photography
Cette photo montre une salle de séjour chic de taille moyenne avec une salle de musique, un mur noir, un sol en bois brun, aucune cheminée et un sol marron.
Cette photo montre une salle de séjour chic de taille moyenne avec une salle de musique, un mur noir, un sol en bois brun, aucune cheminée et un sol marron.
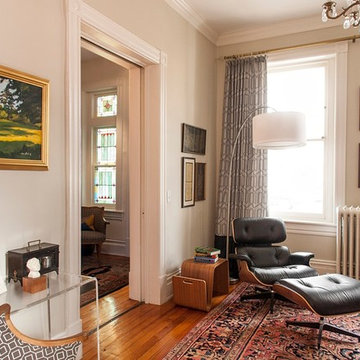
Jeff Glotzl
Inspiration pour un petit salon bohème fermé avec une salle de musique, un mur gris, un sol en bois brun, une cheminée standard, un manteau de cheminée en carrelage et aucun téléviseur.
Inspiration pour un petit salon bohème fermé avec une salle de musique, un mur gris, un sol en bois brun, une cheminée standard, un manteau de cheminée en carrelage et aucun téléviseur.
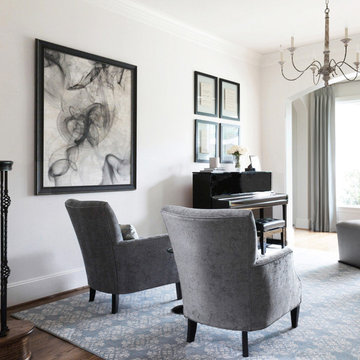
Music Room created for a young family who has love for the piano with big upholstered chairs for the parents and upholstered ottomans for the little ones to sit on

Living room with piano and floating console.
Idée de décoration pour un grand salon tradition ouvert avec un mur gris, un sol en marbre, un sol blanc, une salle de musique, aucune cheminée et du papier peint.
Idée de décoration pour un grand salon tradition ouvert avec un mur gris, un sol en marbre, un sol blanc, une salle de musique, aucune cheminée et du papier peint.

This is technically both living room and family room combined into one space, which is very common in city living. This poses a conundrum for a designer because the space needs to function on so many different levels. On a day to day basis, it's just a place to watch television and chill When company is over though, it metamorphosis into a sophisticated and elegant gathering place. Adjacent to dining and kitchen, it's the perfect for any situation that comes your way, including for holidays when that drop leaf table opens up to seat 12 or even 14 guests. Photo: Ward Roberts
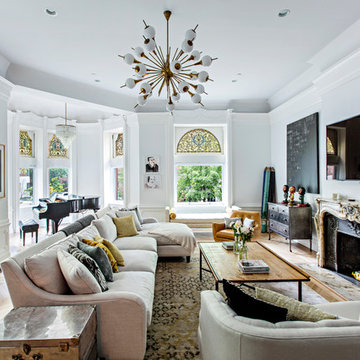
Dorothy Hong, Photographer
Aménagement d'un grand salon éclectique ouvert avec un mur blanc, une cheminée standard, un manteau de cheminée en métal, un téléviseur fixé au mur, une salle de musique, un sol en bois brun et un sol marron.
Aménagement d'un grand salon éclectique ouvert avec un mur blanc, une cheminée standard, un manteau de cheminée en métal, un téléviseur fixé au mur, une salle de musique, un sol en bois brun et un sol marron.

This rural contemporary home was designed for a couple with two grown children not living with them. The couple wanted a clean contemporary plan with attention to nice materials and practical for their relaxing lifestyle with them, their visiting children and large dog. The designer was involved in the process from the beginning by drawing the house plans. The couple had some requests to fit their lifestyle.
Central location for the former music teacher's grand piano
Tall windows to take advantage of the views
Bioethanol ventless fireplace feature instead of traditional fireplace
Casual kitchen island seating instead of dining table
Vinyl plank floors throughout add warmth and are pet friendly
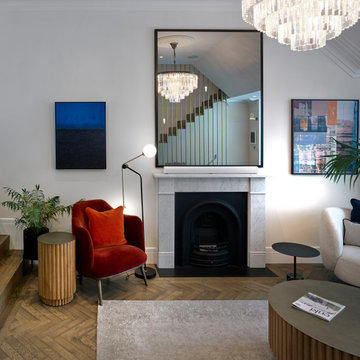
Cette photo montre un grand salon tendance ouvert avec une salle de musique, parquet clair, une cheminée standard et un téléviseur encastré.
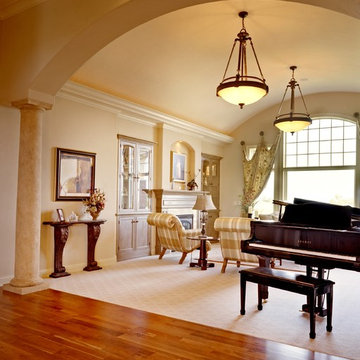
Inspiration pour une grande salle de séjour traditionnelle fermée avec une salle de musique, un mur jaune, moquette, une cheminée standard et un manteau de cheminée en pierre.
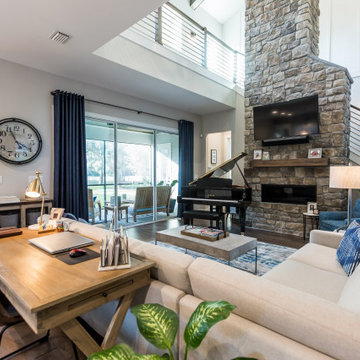
DreamDesign®25, Springmoor House, is a modern rustic farmhouse and courtyard-style home. A semi-detached guest suite (which can also be used as a studio, office, pool house or other function) with separate entrance is the front of the house adjacent to a gated entry. In the courtyard, a pool and spa create a private retreat. The main house is approximately 2500 SF and includes four bedrooms and 2 1/2 baths. The design centerpiece is the two-story great room with asymmetrical stone fireplace and wrap-around staircase and balcony. A modern open-concept kitchen with large island and Thermador appliances is open to both great and dining rooms. The first-floor master suite is serene and modern with vaulted ceilings, floating vanity and open shower.
Idées déco de pièces à vivre avec une salle de musique
4



