Idées déco de pièces à vivre avec une salle de musique
Trier par :
Budget
Trier par:Populaires du jour
81 - 100 sur 2 925 photos
1 sur 3
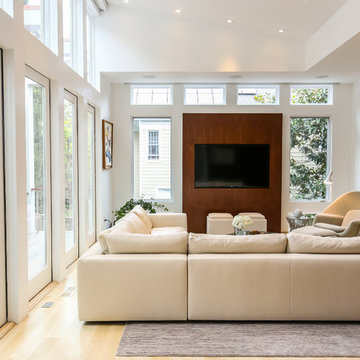
Dramatic modern addition to a 1950's colonial. The project program was to include a Great Room and first floor Master Suite. While the existing home was traditional in many of its components, the new addition was to be modern in design, spacious, open, lots of natural light, and bring the outside in. The new addition has 10’ ceilings. A sloped light monitor extends the height of the Great Room to a 13’+ ceiling over the great room, 8’ doors, walls of glass, minimalist detailing and neutral colors. The new spaces have a great sense of openness bringing the greenery from the landscaping in.
Marlon Crutchfield Photography
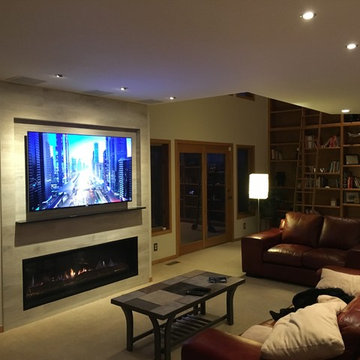
An updated living room/ media room with new linear fireplace, ultra hi-def TV, LED highlights, and tile fireplace surround. Also note the new in-ceiling 5.2 speaker system.
The in-wall speaker to the left of the fireplace is a KEF passive subwoofer, powered by an outboard amp.
Tile installation is by Matt Grennan Designs.
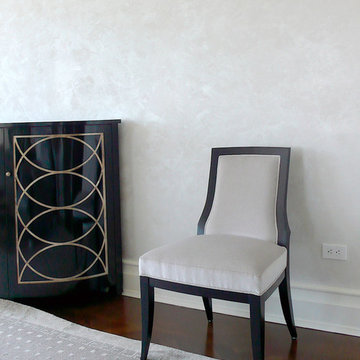
Detail of Iridescent Venetian plaster finish on all walls in Living Room by Christianson Lee Studios. Interior design by John Douglas Eason.
Inspiration pour un grand salon mansardé ou avec mezzanine traditionnel avec une salle de musique, un mur blanc et moquette.
Inspiration pour un grand salon mansardé ou avec mezzanine traditionnel avec une salle de musique, un mur blanc et moquette.
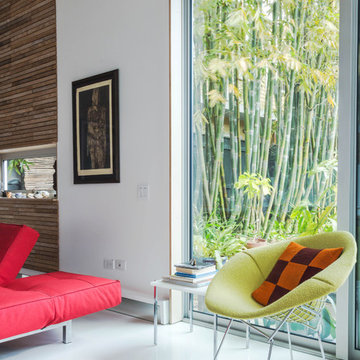
Sara Essex Bradley
Réalisation d'un petit salon design ouvert avec une salle de musique, un mur blanc, aucune cheminée et aucun téléviseur.
Réalisation d'un petit salon design ouvert avec une salle de musique, un mur blanc, aucune cheminée et aucun téléviseur.
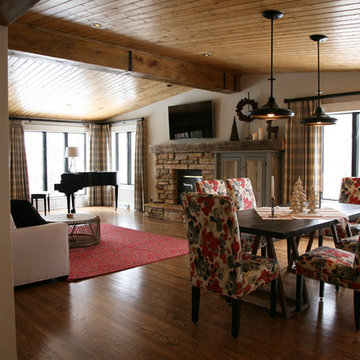
beth welsh interior changes
Idée de décoration pour un salon bohème de taille moyenne et ouvert avec une salle de musique, un mur gris, un sol en bois brun, une cheminée standard et un manteau de cheminée en pierre.
Idée de décoration pour un salon bohème de taille moyenne et ouvert avec une salle de musique, un mur gris, un sol en bois brun, une cheminée standard et un manteau de cheminée en pierre.
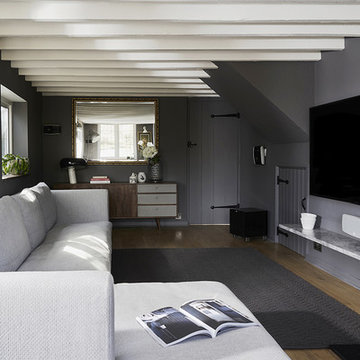
Our second project for this thatched cottage (approx age: 250 years old) was all the reception rooms. The colour palette had been set by the kitchen project and it was our task to create synergy between the rooms but, as one room leads on to another, create distinctive areas. As the relaxing sitting room existed, we could turn the living room into a cinema room, with large TV and 5.1 surround sound system. We chose a darker grey and harmonious colour palette for an optimum viewing scenario.
And, thanks to the length of the room, we were also able to create a nook for listening to music, with interesting artwork and a place for the owner's unique valve amp. Storage needs were solved with mid-century modern sideboards and a bespoke slimline shelf under the TV made from eclipsia marble.
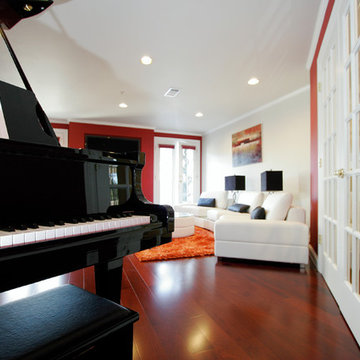
Incredible Renovations attic conversion party room after photos.
Idée de décoration pour une grande salle de séjour design ouverte avec une salle de musique, un mur rouge et un téléviseur fixé au mur.
Idée de décoration pour une grande salle de séjour design ouverte avec une salle de musique, un mur rouge et un téléviseur fixé au mur.
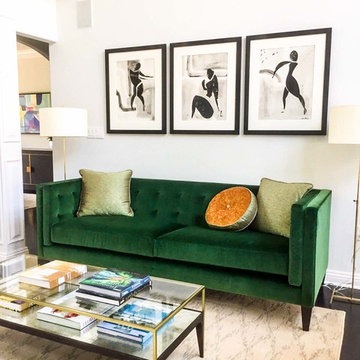
Cette image montre un grand salon design ouvert avec une salle de musique, un mur blanc et parquet foncé.
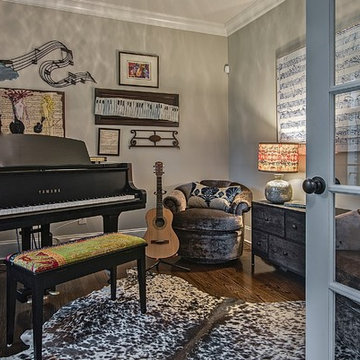
My clients love this music room which inspires them. Rug is cowhide, chairs are vintage...and yes...those are prints of Mozarts notes on the wall.
Cette photo montre une petite salle de séjour montagne fermée avec une salle de musique, un mur gris, parquet foncé, aucune cheminée, aucun téléviseur et un sol marron.
Cette photo montre une petite salle de séjour montagne fermée avec une salle de musique, un mur gris, parquet foncé, aucune cheminée, aucun téléviseur et un sol marron.
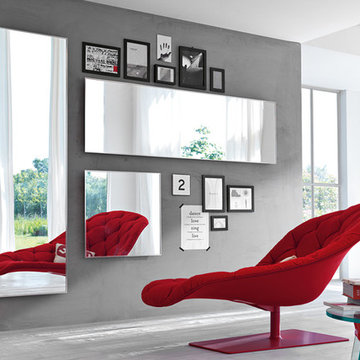
Founded in 1973, Fiam Italia is a global icon of glass culture with four decades of glass innovation and design that produced revolutionary structures and created a new level of utility for glass as a material in residential and commercial interior decor. Fiam Italia designs, develops and produces items of furniture in curved glass, creating them through a combination of craftsmanship and industrial processes, while merging tradition and innovation, through a hand-crafted approach.
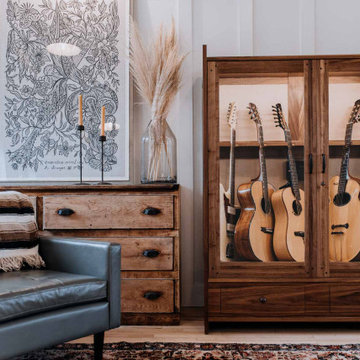
The Medium Large Guitar Habitat® comes equipped with a 1 gallon humidifier to protect and preserve your instruments from dry winter air that can cause cracks and warping.
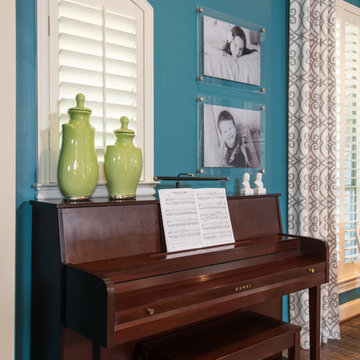
This transitional living room and dining room space was designed to be used by an active family. We used furniture that would create a casual sophisticated space for reading, listening to music and playing games together as a family.
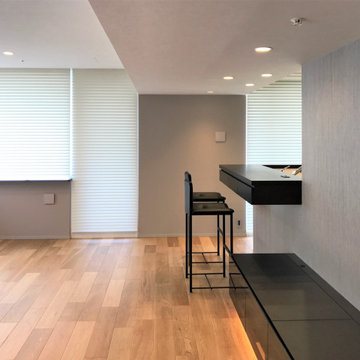
カッシーナの3Pマラルンガは
リノベーションに合わせて購入。
Aménagement d'un salon moderne de taille moyenne et ouvert avec une salle de musique, un mur gris, un sol en bois brun, aucune cheminée, un téléviseur fixé au mur et un sol beige.
Aménagement d'un salon moderne de taille moyenne et ouvert avec une salle de musique, un mur gris, un sol en bois brun, aucune cheminée, un téléviseur fixé au mur et un sol beige.
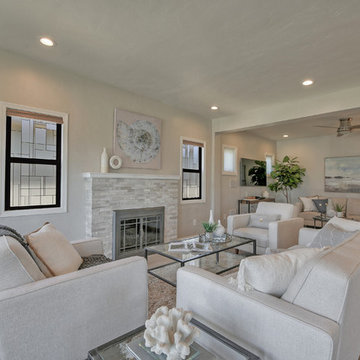
After picture of living room expansion and remodel
Inspiration pour un grand salon design ouvert avec une salle de musique, un mur gris, parquet clair, une cheminée standard, un manteau de cheminée en pierre, un téléviseur encastré et un sol gris.
Inspiration pour un grand salon design ouvert avec une salle de musique, un mur gris, parquet clair, une cheminée standard, un manteau de cheminée en pierre, un téléviseur encastré et un sol gris.
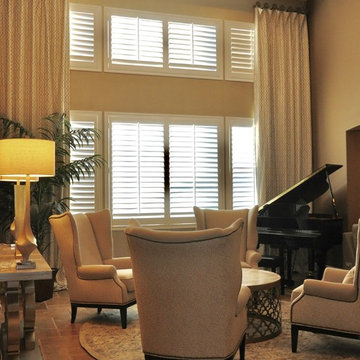
Idées déco pour un salon victorien de taille moyenne et ouvert avec une salle de musique, un mur beige, un sol en carrelage de porcelaine et un sol marron.
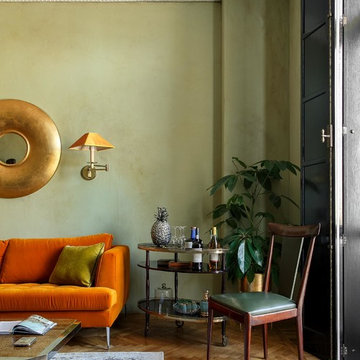
Дизайнер Алена Сковородникова
Фотограф Сергей Красюк
Aménagement d'un salon éclectique de taille moyenne et fermé avec une salle de musique, un mur vert, un sol en bois brun, aucun téléviseur et un sol beige.
Aménagement d'un salon éclectique de taille moyenne et fermé avec une salle de musique, un mur vert, un sol en bois brun, aucun téléviseur et un sol beige.
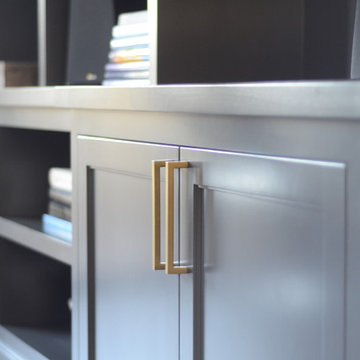
This elegant 2600 sf home epitomizes swank city living in the heart of Los Angeles. Originally built in the late 1970's, this Century City home has a lovely vintage style which we retained while streamlining and updating. The lovely bold bones created an architectural dream canvas to which we created a new open space plan that could easily entertain high profile guests and family alike.
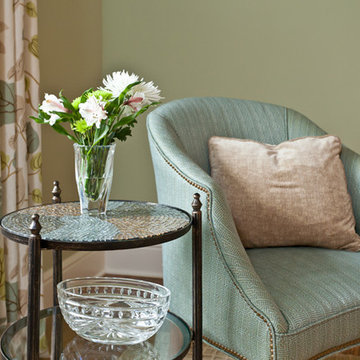
Before and After of a living room from contemporary to traditional
Idées déco pour un salon classique de taille moyenne et fermé avec une salle de musique, un mur vert, un sol en bois brun, une cheminée standard, un manteau de cheminée en pierre et aucun téléviseur.
Idées déco pour un salon classique de taille moyenne et fermé avec une salle de musique, un mur vert, un sol en bois brun, une cheminée standard, un manteau de cheminée en pierre et aucun téléviseur.
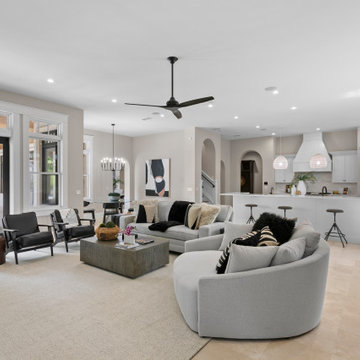
For the spacious living room, we ensured plenty of comfortable seating with luxe furnishings for the sophisticated appeal. We added two elegant leather chairs with muted brass accents and a beautiful center table in similar accents to complement the chairs. A tribal artwork strategically placed above the fireplace makes for a great conversation starter at family gatherings. In the large dining area, we chose a wooden dining table with modern chairs and a statement lighting fixture that creates a sharp focal point. A beautiful round mirror on the rear wall creates an illusion of vastness in the dining area. The kitchen has a beautiful island with stunning countertops and plenty of work area to prepare delicious meals for the whole family. Built-in appliances and a cooking range add a sophisticated appeal to the kitchen. The home office is designed to be a space that ensures plenty of productivity and positive energy. We added a rust-colored office chair, a sleek glass table, muted golden decor accents, and natural greenery to create a beautiful, earthy space.
---
Project designed by interior design studio Home Frosting. They serve the entire Tampa Bay area including South Tampa, Clearwater, Belleair, and St. Petersburg.
For more about Home Frosting, see here: https://homefrosting.com/
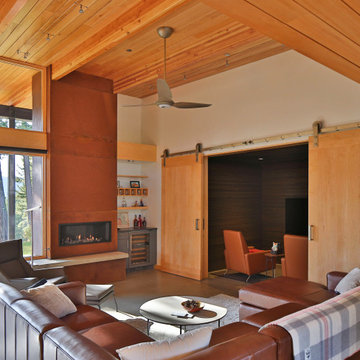
Inspiration pour un salon minimaliste de taille moyenne et ouvert avec une salle de musique, un mur blanc, sol en béton ciré, une cheminée ribbon, un manteau de cheminée en métal, un téléviseur fixé au mur et un sol gris.
Idées déco de pièces à vivre avec une salle de musique
5



