Idées déco de pièces à vivre avec une salle de réception et un sol multicolore
Trier par :
Budget
Trier par:Populaires du jour
101 - 120 sur 1 326 photos
1 sur 3
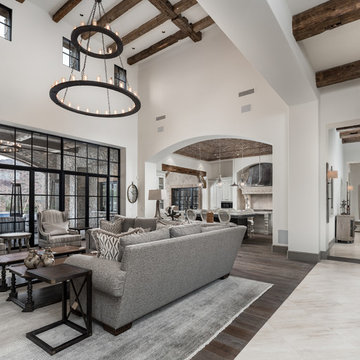
The French Chateau home features vaulted ceilings with exposed beams, double entry doors, custom lighting fixtures and wood flooring. The room opens up to the outdoor space and the kitchen.
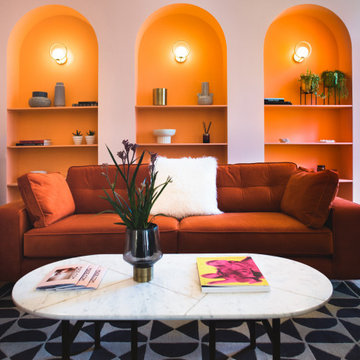
Aménagement d'un grand salon contemporain avec une salle de réception, un mur rose et un sol multicolore.
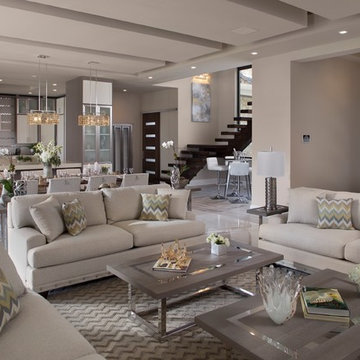
Jeffrey A. Davis Photography
Cette image montre un grand salon design ouvert avec une salle de réception, un mur beige, un sol en carrelage de porcelaine, cheminée suspendue, un manteau de cheminée en pierre, aucun téléviseur, un sol multicolore et éclairage.
Cette image montre un grand salon design ouvert avec une salle de réception, un mur beige, un sol en carrelage de porcelaine, cheminée suspendue, un manteau de cheminée en pierre, aucun téléviseur, un sol multicolore et éclairage.
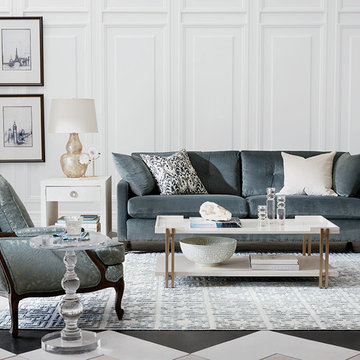
Instantly elevate a room by blending well-loved classics (like our Monterey sofa and Versailles chair) with seductive tables from our Uptown look: twin Emmy side tables made of faux shagreen; the (acrylic) Ballan, with all the sculptural beauty of a glass accent table; and the midcentury-inspired Octavia coffee table that amps up the glam with its gleaming top and champagne brass-finished posts.
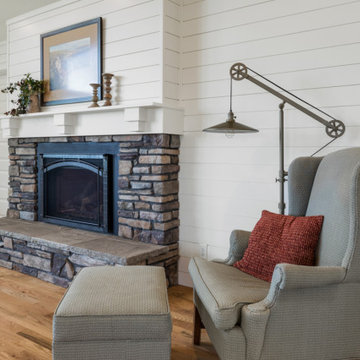
Cette image montre un grand salon rustique ouvert avec une salle de réception, un mur blanc, un sol en bois brun, une cheminée standard, un manteau de cheminée en pierre, un téléviseur fixé au mur, un sol multicolore et du lambris de bois.
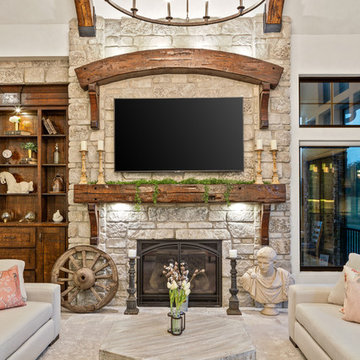
This luxurious farmhouse entry and living area features custom beams and all natural finishes. It brings old world luxury and pairs it with a farmhouse feel. The stone archway and soaring ceilings make this space unforgettable!
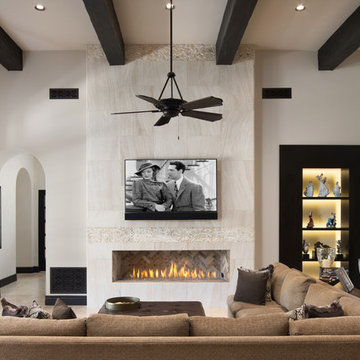
World Renowned Luxury Home Builder Fratantoni Luxury Estates built these beautiful Fireplaces! They build homes for families all over the country in any size and style. They also have in-house Architecture Firm Fratantoni Design and world-class interior designer Firm Fratantoni Interior Designers! Hire one or all three companies to design, build and or remodel your home!
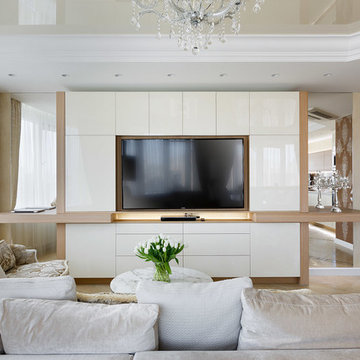
Иван Сорокин
Idées déco pour un grand salon éclectique ouvert avec une salle de réception, un mur blanc, un sol en carrelage de céramique, un téléviseur encastré et un sol multicolore.
Idées déco pour un grand salon éclectique ouvert avec une salle de réception, un mur blanc, un sol en carrelage de céramique, un téléviseur encastré et un sol multicolore.
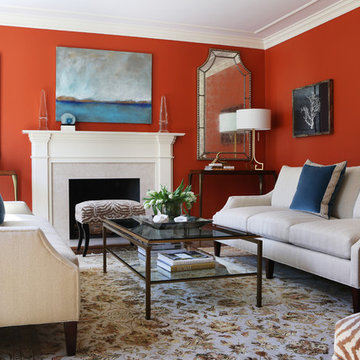
Wilie Cole Photography
Cette image montre un salon traditionnel de taille moyenne et fermé avec une salle de réception, un mur rouge, moquette, une cheminée standard, un manteau de cheminée en pierre, aucun téléviseur et un sol multicolore.
Cette image montre un salon traditionnel de taille moyenne et fermé avec une salle de réception, un mur rouge, moquette, une cheminée standard, un manteau de cheminée en pierre, aucun téléviseur et un sol multicolore.
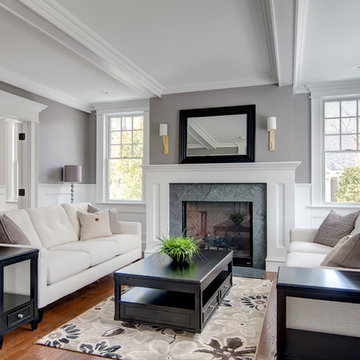
This elegant and sophisticated stone and shingle home is tailored for modern living. Custom designed by a highly respected developer, buyers will delight in the bright and beautiful transitional aesthetic. The welcoming foyer is accented with a statement lighting fixture that highlights the beautiful herringbone wood floor. The stunning gourmet kitchen includes everything on the chef's wish list including a butler's pantry and a decorative breakfast island. The family room, awash with oversized windows overlooks the bluestone patio and masonry fire pit exemplifying the ease of indoor and outdoor living. Upon entering the master suite with its sitting room and fireplace, you feel a zen experience. The ultimate lower level is a show stopper for entertaining with a glass-enclosed wine cellar, room for exercise, media or play and sixth bedroom suite. Nestled in the gorgeous Wellesley Farms neighborhood, conveniently located near the commuter train to Boston and town amenities.
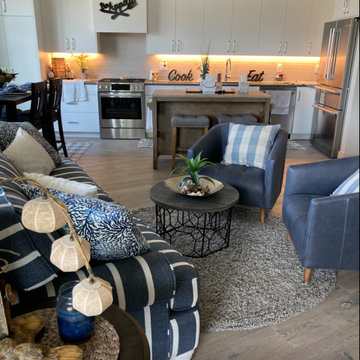
Cozy living room/kitchen area with a traditional design.
Cette photo montre un petit salon moderne ouvert avec une salle de réception, un mur blanc, un sol en bois brun, aucune cheminée, un manteau de cheminée en bois, aucun téléviseur, un sol multicolore, un plafond voûté et du lambris.
Cette photo montre un petit salon moderne ouvert avec une salle de réception, un mur blanc, un sol en bois brun, aucune cheminée, un manteau de cheminée en bois, aucun téléviseur, un sol multicolore, un plafond voûté et du lambris.

The sitting room has a brick wood burning fireplace with window seats on either side.
Aménagement d'un grand salon classique fermé avec un mur bleu, un sol en bois brun, une cheminée standard, un manteau de cheminée en brique, aucun téléviseur, un sol multicolore et une salle de réception.
Aménagement d'un grand salon classique fermé avec un mur bleu, un sol en bois brun, une cheminée standard, un manteau de cheminée en brique, aucun téléviseur, un sol multicolore et une salle de réception.

Gordon Gregory
Idées déco pour un très grand salon montagne ouvert avec un sol en ardoise, une salle de réception, un sol multicolore et un escalier.
Idées déco pour un très grand salon montagne ouvert avec un sol en ardoise, une salle de réception, un sol multicolore et un escalier.
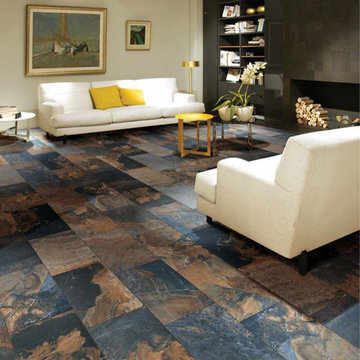
Exemple d'un grand salon chic fermé avec une salle de réception, un mur beige, un sol en ardoise, une cheminée ribbon, un manteau de cheminée en carrelage, aucun téléviseur et un sol multicolore.
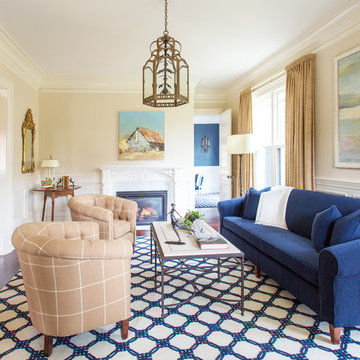
http://www.catherineandmcclure.com/victorianrestored.html
When we walked into this beautiful, stately home, all we could think was that it deserved the wow factor. The soaring ceilings and artfully appointed moldings ached to be shown off. Our clients had a great appreciation for beautiful fabrics and furniture which made our job feel like haute couture to our world.
#bostoninteriordesigners
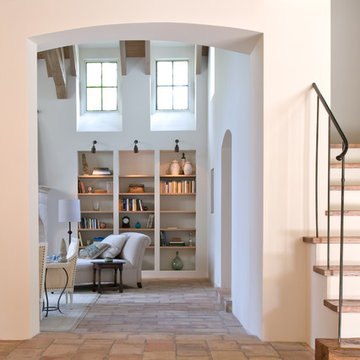
Photo: Paul Hester
Inspiration pour un grand salon traditionnel fermé avec une salle de réception, un mur blanc, tomettes au sol, une cheminée standard, un manteau de cheminée en pierre, un téléviseur dissimulé et un sol multicolore.
Inspiration pour un grand salon traditionnel fermé avec une salle de réception, un mur blanc, tomettes au sol, une cheminée standard, un manteau de cheminée en pierre, un téléviseur dissimulé et un sol multicolore.
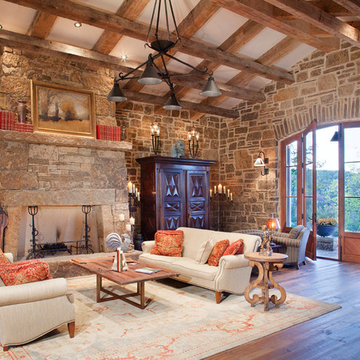
Aménagement d'un grand salon montagne fermé avec une salle de réception, parquet foncé, un mur beige, une cheminée standard, un manteau de cheminée en pierre, un téléviseur dissimulé, un sol multicolore, un mur en pierre, un plafond cathédrale et poutres apparentes.
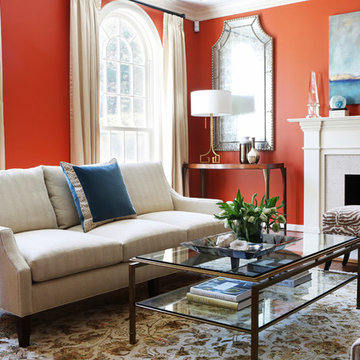
Wilie Cole Photography
Inspiration pour un salon traditionnel de taille moyenne et fermé avec une salle de réception, un mur rouge, moquette, une cheminée standard, un manteau de cheminée en pierre, aucun téléviseur et un sol multicolore.
Inspiration pour un salon traditionnel de taille moyenne et fermé avec une salle de réception, un mur rouge, moquette, une cheminée standard, un manteau de cheminée en pierre, aucun téléviseur et un sol multicolore.

david marlowe
Idée de décoration pour un très grand salon blanc et bois craftsman en bois ouvert avec une salle de réception, un mur beige, un sol en bois brun, une cheminée standard, un manteau de cheminée en pierre, aucun téléviseur, un sol multicolore et un plafond voûté.
Idée de décoration pour un très grand salon blanc et bois craftsman en bois ouvert avec une salle de réception, un mur beige, un sol en bois brun, une cheminée standard, un manteau de cheminée en pierre, aucun téléviseur, un sol multicolore et un plafond voûté.
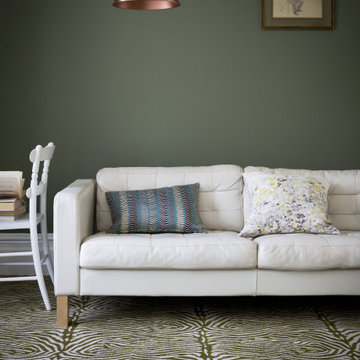
The Quirky B Zebo Moss Carpet is perfect for the home office, lounge, dining room, bedroom or as a stair carpet.
Exemple d'un grand salon tendance fermé avec une salle de réception, un mur vert, moquette, aucune cheminée, aucun téléviseur et un sol multicolore.
Exemple d'un grand salon tendance fermé avec une salle de réception, un mur vert, moquette, aucune cheminée, aucun téléviseur et un sol multicolore.
Idées déco de pièces à vivre avec une salle de réception et un sol multicolore
6



