Idées déco de pièces à vivre avec une salle de réception et un sol multicolore
Trier par :
Budget
Trier par:Populaires du jour
141 - 160 sur 1 326 photos
1 sur 3

Living Area, Lance Gerber Studios
Idées déco pour un grand salon rétro ouvert avec une salle de réception, un mur blanc, un sol en ardoise, une cheminée standard, un manteau de cheminée en pierre, un téléviseur indépendant et un sol multicolore.
Idées déco pour un grand salon rétro ouvert avec une salle de réception, un mur blanc, un sol en ardoise, une cheminée standard, un manteau de cheminée en pierre, un téléviseur indépendant et un sol multicolore.
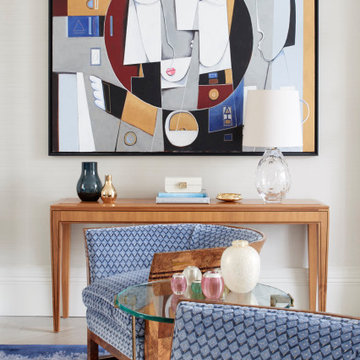
This artwork, framed by fireplaces either side provides a striking focal point for the room. The art deco chairs were restored and recovered. They establish one side of the room providing a sense of fun and comfort in the space.
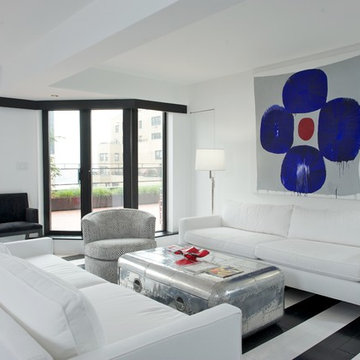
Photos: Kevin Wick
Cette photo montre un salon tendance de taille moyenne et ouvert avec un mur blanc, parquet peint, une salle de réception, aucune cheminée, aucun téléviseur et un sol multicolore.
Cette photo montre un salon tendance de taille moyenne et ouvert avec un mur blanc, parquet peint, une salle de réception, aucune cheminée, aucun téléviseur et un sol multicolore.

The owners of this magnificent fly-in/ fly-out lodge had a vision for a home that would showcase their love of nature, animals, flying and big game hunting. Featured in the 2011 Design New York Magazine, we are proud to bring this vision to life.
Chuck Smith, AIA, created the architectural design for the timber frame lodge which is situated next to a regional airport. Heather DeMoras Design Consultants was chosen to continue the owners vision through careful interior design and selection of finishes, furniture and lighting, built-ins, and accessories.
HDDC's involvement touched every aspect of the home, from Kitchen and Trophy Room design to each of the guest baths and every room in between. Drawings and 3D visualization were produced for built in details such as massive fireplaces and their surrounding mill work, the trophy room and its world map ceiling and floor with inlaid compass rose, custom molding, trim & paneling throughout the house, and a master bath suite inspired by and Oak Forest. A home of this caliber requires and attention to detail beyond simple finishes. Extensive tile designs highlight natural scenes and animals. Many portions of the home received artisan paint effects to soften the scale and highlight architectural features. Artistic balustrades depict woodland creatures in forest settings. To insure the continuity of the Owner's vision, we assisted in the selection of furniture and accessories, and even assisted with the selection of windows and doors, exterior finishes and custom exterior lighting fixtures.
Interior details include ceiling fans with finishes and custom detailing to coordinate with the other custom lighting fixtures of the home. The Dining Room boasts of a bronze moose chandelier above the dining room table. Along with custom furniture, other touches include a hand stitched Mennonite quilt in the Master Bedroom and murals by our decorative artist.
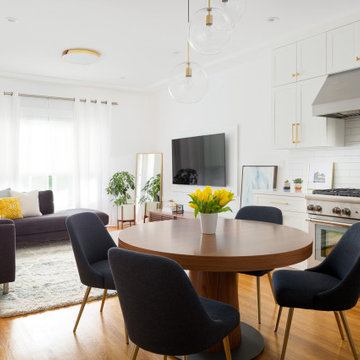
Idée de décoration pour un petit salon tradition ouvert avec une salle de réception, un mur blanc, parquet clair, un sol multicolore et poutres apparentes.
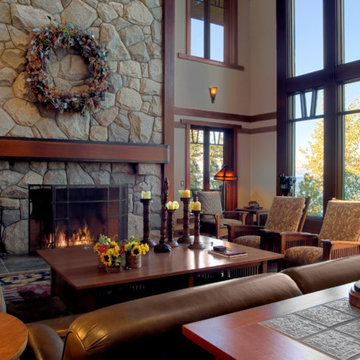
Idée de décoration pour un grand salon craftsman fermé avec une salle de réception, un mur beige, un sol en ardoise, une cheminée standard, un manteau de cheminée en pierre et un sol multicolore.
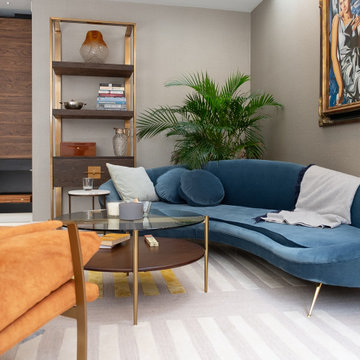
In a small corner of a very large open-space, a secondary and more welcoming sitting area invites us to relax and socialise without the distraction of a TV, which is in a different part of the room. Though this room is in the lower-ground level of the home, proximity to terrace doors leading outside as well as two roof lights directly above it, make this the brightest corner of the entire room.
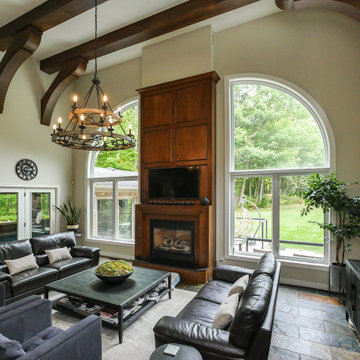
Spectacular living room with all new windows we installed. The stunning wall of windows looks magnificent in this large living room with extra high ceilings and exposed wood beams. Get started replacing your home windows with Renewal by Andersen of Greater Toronto, serving most of Ontario.
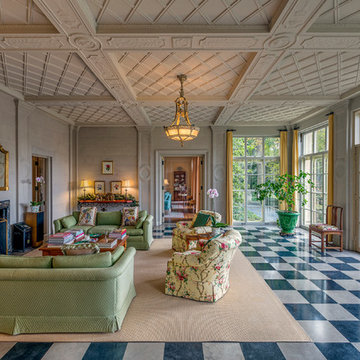
James Caulfield Photography
Cette photo montre un salon chic fermé avec une salle de réception, un mur beige, une cheminée standard, un manteau de cheminée en carrelage, aucun téléviseur et un sol multicolore.
Cette photo montre un salon chic fermé avec une salle de réception, un mur beige, une cheminée standard, un manteau de cheminée en carrelage, aucun téléviseur et un sol multicolore.

This luxurious farmhouse living area features custom beams and all natural finishes. It brings old world luxury and pairs it with a farmhouse feel. Folding doors open up into an outdoor living area that carries the cathedral ceilings into the backyard.
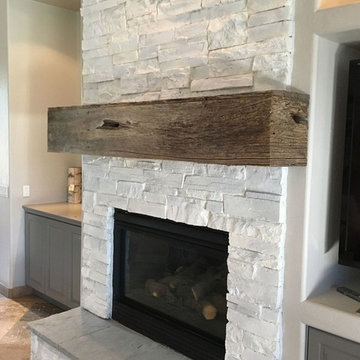
Cette image montre un salon traditionnel de taille moyenne et ouvert avec une salle de réception, un mur beige, un sol en carrelage de porcelaine, une cheminée standard, un manteau de cheminée en pierre, aucun téléviseur et un sol multicolore.

Rustic Glam with a Boho Touch
Inspiration pour un salon minimaliste de taille moyenne et ouvert avec une salle de réception, un sol en bois brun, un sol multicolore et poutres apparentes.
Inspiration pour un salon minimaliste de taille moyenne et ouvert avec une salle de réception, un sol en bois brun, un sol multicolore et poutres apparentes.
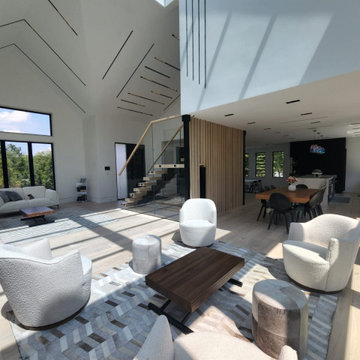
Balboa Oak Hardwood– The Alta Vista Hardwood Flooring is a return to vintage European Design. These beautiful classic and refined floors are crafted out of French White Oak, a premier hardwood species that has been used for everything from flooring to shipbuilding over the centuries due to its stability.
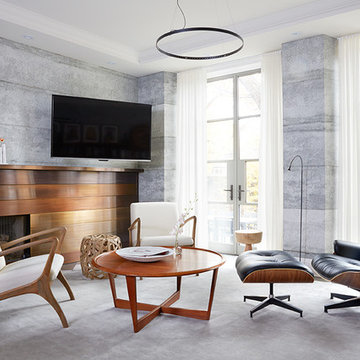
Virginia Macdonald Photography
Cette image montre un salon design fermé et de taille moyenne avec une salle de réception, un mur gris, un sol en marbre, une cheminée standard, un manteau de cheminée en métal, un téléviseur fixé au mur et un sol multicolore.
Cette image montre un salon design fermé et de taille moyenne avec une salle de réception, un mur gris, un sol en marbre, une cheminée standard, un manteau de cheminée en métal, un téléviseur fixé au mur et un sol multicolore.
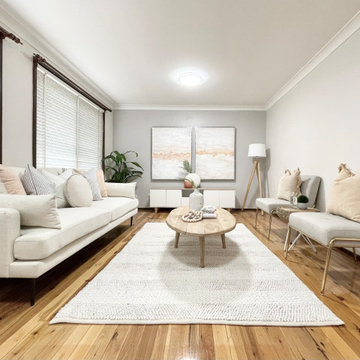
This home was packed with lovey features including stunning timber floor boards. Combined with a light and neutral colour palette we were able to style creating warm and inventing look and feel. This styled living room really shows the how the space could be utilized and is a fantastic way for potential buyers to visualise the space to its full potential. Professionally styled by Revolution Style Hub : Property Styling.
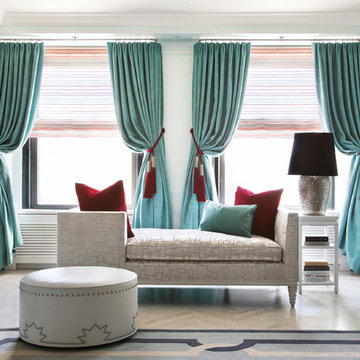
Cette image montre un grand salon traditionnel ouvert avec une salle de réception, un mur bleu, parquet clair, aucun téléviseur et un sol multicolore.
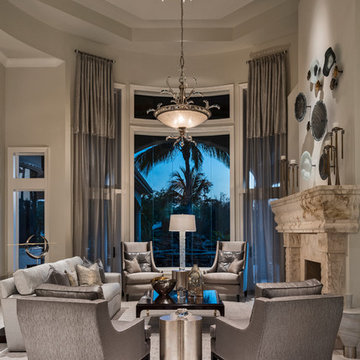
Interior Design by Amy Coslet Interior Designer ASID, NCIDQ.
Construction Harwick Homes.
Photography Amber Frederiksen
Cette photo montre un salon chic de taille moyenne et ouvert avec une salle de réception, un mur gris, un sol en carrelage de porcelaine, une cheminée double-face, un manteau de cheminée en pierre, aucun téléviseur et un sol multicolore.
Cette photo montre un salon chic de taille moyenne et ouvert avec une salle de réception, un mur gris, un sol en carrelage de porcelaine, une cheminée double-face, un manteau de cheminée en pierre, aucun téléviseur et un sol multicolore.
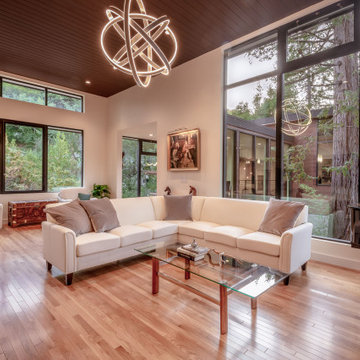
Idées déco pour un grand salon contemporain ouvert avec une salle de réception, un mur blanc, parquet clair, aucune cheminée, un téléviseur fixé au mur et un sol multicolore.
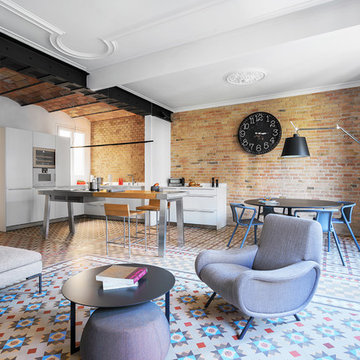
Cette photo montre un salon industriel de taille moyenne et ouvert avec une salle de réception, un mur blanc, un sol en carrelage de céramique, aucune cheminée et un sol multicolore.
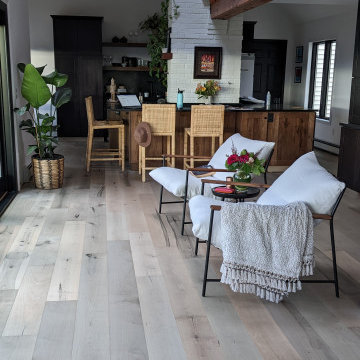
Orris Maple Hardwood– Unlike other wood floors, the color and beauty of these are unique, in the True Hardwood flooring collection color goes throughout the surface layer. The results are truly stunning and extraordinarily beautiful, with distinctive features and benefits.
Idées déco de pièces à vivre avec une salle de réception et un sol multicolore
8



