Idées déco de pièces à vivre avec une salle de réception
Trier par :
Budget
Trier par:Populaires du jour
1 - 20 sur 524 photos
1 sur 3

Woodvalley Residence
Fireplace | Dry stacked gray blue limestone w/ cast concrete hearth
Floor | White Oak Flat Sawn, with a white finish that was sanded off called natural its a 7% gloss. Total was 4 layers. white finish, sanded, refinished. Installed and supplies around $20/sq.ft. The intention was to finish like natural driftwood with no gloss. You can contact the Builder Procon Projects for more detailed information.
http://proconprojects.com/
2011 © GAILE GUEVARA | PHOTOGRAPHY™ All rights reserved.
:: DESIGN TEAM ::
Interior Designer: Gaile Guevara
Interior Design Team: Layers & Layers
Renovation & House Extension by Procon Projects Limited
Architecture & Design by Mason Kent Design
Landscaping provided by Arcon Water Designs
Finishes
The flooring was engineered 7"W wide plankl, white oak, site finished in both a white & gray wash
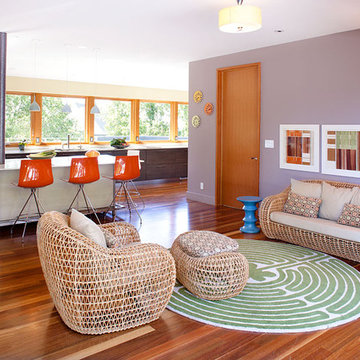
Photography: Frederic Neema
Réalisation d'un salon design ouvert et de taille moyenne avec un mur violet, une salle de réception, un sol en bois brun, aucune cheminée, aucun téléviseur et un sol marron.
Réalisation d'un salon design ouvert et de taille moyenne avec un mur violet, une salle de réception, un sol en bois brun, aucune cheminée, aucun téléviseur et un sol marron.

Daniel Newcomb
Idée de décoration pour un salon gris et noir tradition ouvert et de taille moyenne avec un mur gris, une salle de réception, parquet foncé, aucune cheminée, aucun téléviseur, un sol marron et éclairage.
Idée de décoration pour un salon gris et noir tradition ouvert et de taille moyenne avec un mur gris, une salle de réception, parquet foncé, aucune cheminée, aucun téléviseur, un sol marron et éclairage.

Idée de décoration pour un salon tradition ouvert avec une salle de réception, un mur beige, parquet foncé, une cheminée standard, un manteau de cheminée en pierre, aucun téléviseur et un sol marron.

This formal living room with built in storage and a large square bay window is anchored by the vintage rug. The light grey walls offer a neutral backdrop and the blues and greens of the rug are brought out in cushions and a bench seat in the window.
Photo by Anna Stathaki
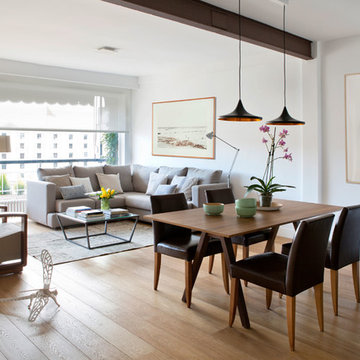
INTERIORISMO PALOMA ANGULO
Cette photo montre un salon tendance de taille moyenne et ouvert avec une salle de réception, un mur blanc, un sol en bois brun, aucune cheminée et aucun téléviseur.
Cette photo montre un salon tendance de taille moyenne et ouvert avec une salle de réception, un mur blanc, un sol en bois brun, aucune cheminée et aucun téléviseur.

Allison Cartwright, Photographer
RRS Design + Build is a Austin based general contractor specializing in high end remodels and custom home builds. As a leader in contemporary, modern and mid century modern design, we are the clear choice for a superior product and experience. We would love the opportunity to serve you on your next project endeavor. Put our award winning team to work for you today!
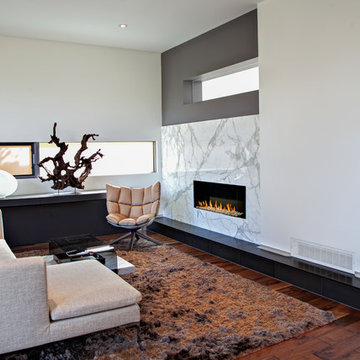
Arete (Tula) Edmunds - ArtLine Photography;
Réalisation d'un grand salon design avec un mur blanc, une salle de réception, un sol en bois brun, une cheminée ribbon et un manteau de cheminée en pierre.
Réalisation d'un grand salon design avec un mur blanc, une salle de réception, un sol en bois brun, une cheminée ribbon et un manteau de cheminée en pierre.

Idée de décoration pour un salon tradition de taille moyenne et ouvert avec un mur blanc, une salle de réception, parquet clair, une cheminée d'angle et un manteau de cheminée en carrelage.

1950’s mid century modern hillside home.
full restoration | addition | modernization.
board formed concrete | clear wood finishes | mid-mod style.
Photography ©Ciro Coelho/ArchitecturalPhoto.com

Silverleaf Project - Robert Burg Design
Cette photo montre un salon chic avec une salle de réception et un sol rouge.
Cette photo montre un salon chic avec une salle de réception et un sol rouge.
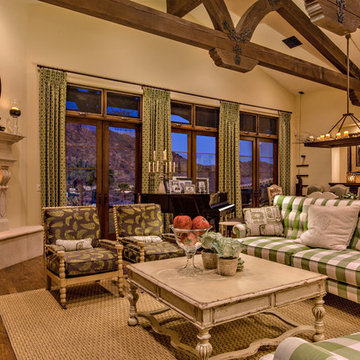
Idées déco pour un grand salon ouvert avec un mur beige, une cheminée d'angle, aucun téléviseur, une salle de réception, un sol en bois brun et un manteau de cheminée en pierre.
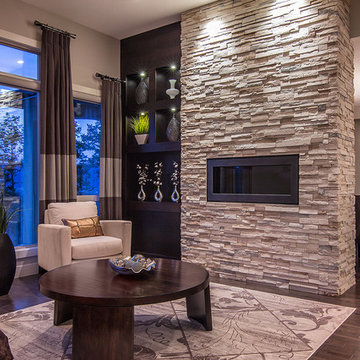
Okanagan Media
Inspiration pour un salon design avec une cheminée ribbon, une salle de réception, un mur beige, parquet foncé, un manteau de cheminée en pierre et aucun téléviseur.
Inspiration pour un salon design avec une cheminée ribbon, une salle de réception, un mur beige, parquet foncé, un manteau de cheminée en pierre et aucun téléviseur.

Exemple d'un salon chic de taille moyenne et ouvert avec une cheminée standard, un manteau de cheminée en pierre, une salle de réception, un mur beige, un sol en bois brun, aucun téléviseur, un sol marron et éclairage.
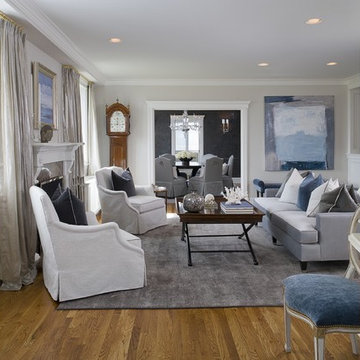
Transitional Living Room
Tim Lee Photgraphy
Idées déco pour un salon classique de taille moyenne et fermé avec un mur gris, un sol en bois brun, une cheminée standard, une salle de réception, aucun téléviseur et un manteau de cheminée en pierre.
Idées déco pour un salon classique de taille moyenne et fermé avec un mur gris, un sol en bois brun, une cheminée standard, une salle de réception, aucun téléviseur et un manteau de cheminée en pierre.
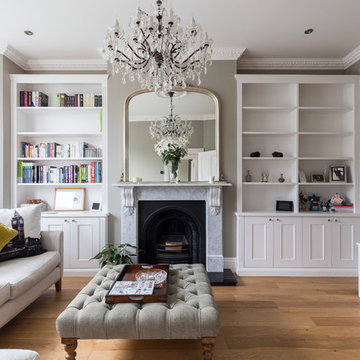
Chris Snook
Inspiration pour un salon traditionnel de taille moyenne et fermé avec une salle de réception, un mur beige, une cheminée standard et un téléviseur indépendant.
Inspiration pour un salon traditionnel de taille moyenne et fermé avec une salle de réception, un mur beige, une cheminée standard et un téléviseur indépendant.

New View Photograghy
Idée de décoration pour un très grand salon tradition ouvert avec une salle de réception, un mur gris, parquet foncé, une cheminée standard, un manteau de cheminée en pierre et un téléviseur dissimulé.
Idée de décoration pour un très grand salon tradition ouvert avec une salle de réception, un mur gris, parquet foncé, une cheminée standard, un manteau de cheminée en pierre et un téléviseur dissimulé.
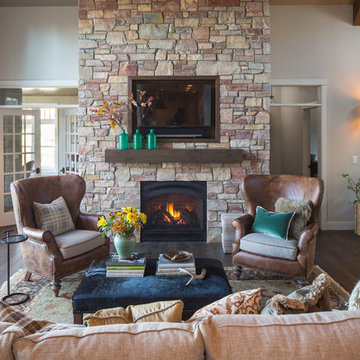
Idées déco pour un salon montagne ouvert avec une salle de réception, un sol en bois brun, une cheminée standard, un manteau de cheminée en pierre et un téléviseur fixé au mur.
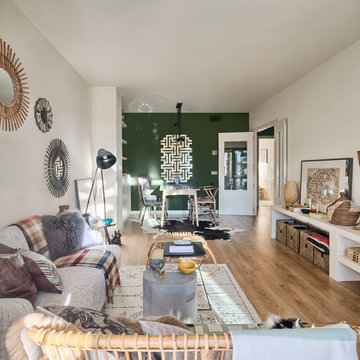
masfotogenica fotografía
Idées déco pour un salon éclectique de taille moyenne et ouvert avec une salle de réception, un sol en bois brun et un mur vert.
Idées déco pour un salon éclectique de taille moyenne et ouvert avec une salle de réception, un sol en bois brun et un mur vert.
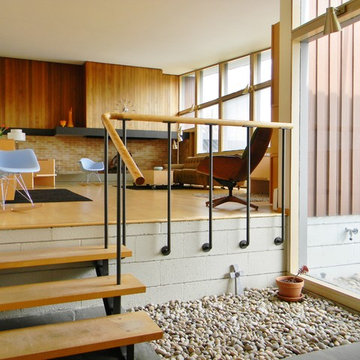
Photo Credit: Kimberley Bryan © 2013 Houzz
Exemple d'un salon rétro avec une salle de réception, un mur blanc, aucun téléviseur et éclairage.
Exemple d'un salon rétro avec une salle de réception, un mur blanc, aucun téléviseur et éclairage.
Idées déco de pièces à vivre avec une salle de réception
1



