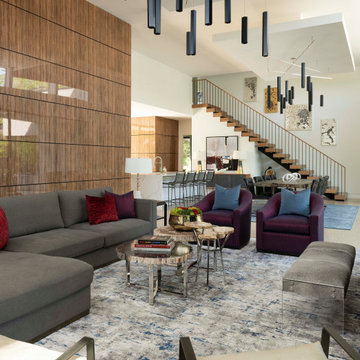Idées déco de pièces à vivre beiges avec un sol multicolore
Trier par :
Budget
Trier par:Populaires du jour
101 - 120 sur 552 photos
1 sur 3
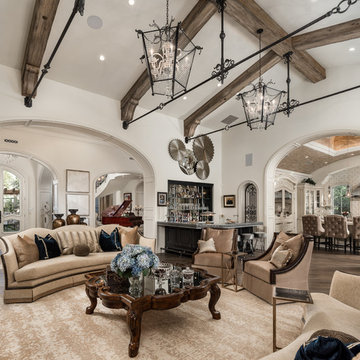
World Renowned Luxury Home Builder Fratantoni Luxury Estates built these beautiful Ceilings! They build homes for families all over the country in any size and style. They also have in-house Architecture Firm Fratantoni Design and world-class interior designer Firm Fratantoni Interior Designers! Hire one or all three companies to design, build and or remodel your home!
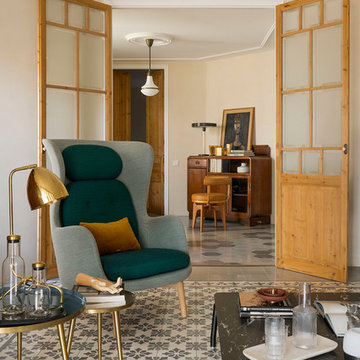
Proyecto realizado por Meritxell Ribé - The Room Studio
Construcción: The Room Work
Fotografías: Mauricio Fuertes
Inspiration pour un salon méditerranéen de taille moyenne et ouvert avec une salle de réception, un mur beige, un sol en carrelage de céramique, aucun téléviseur et un sol multicolore.
Inspiration pour un salon méditerranéen de taille moyenne et ouvert avec une salle de réception, un mur beige, un sol en carrelage de céramique, aucun téléviseur et un sol multicolore.
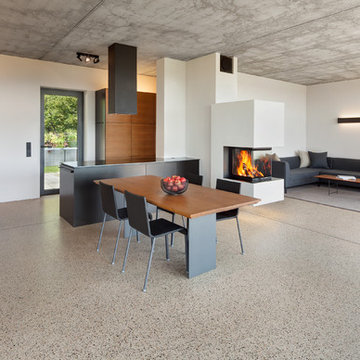
Erich Spahn
Inspiration pour un grand salon minimaliste ouvert avec un mur blanc, une cheminée double-face et un sol multicolore.
Inspiration pour un grand salon minimaliste ouvert avec un mur blanc, une cheminée double-face et un sol multicolore.
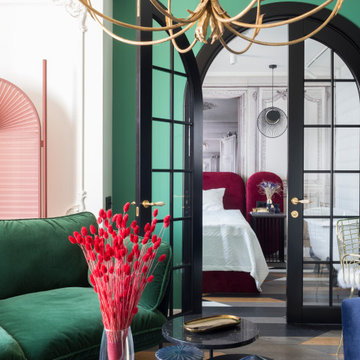
Idée de décoration pour un petit salon design ouvert avec un sol en bois brun, aucune cheminée, un téléviseur indépendant, un sol multicolore et un mur vert.
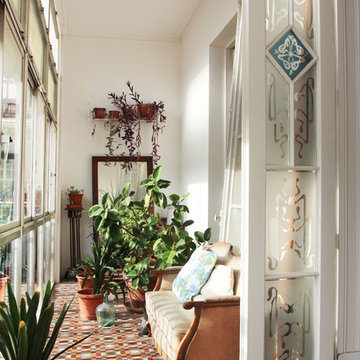
Nicolás Markuerkiaga
Aménagement d'une véranda classique de taille moyenne avec aucune cheminée, un plafond standard, un sol en carrelage de céramique et un sol multicolore.
Aménagement d'une véranda classique de taille moyenne avec aucune cheminée, un plafond standard, un sol en carrelage de céramique et un sol multicolore.
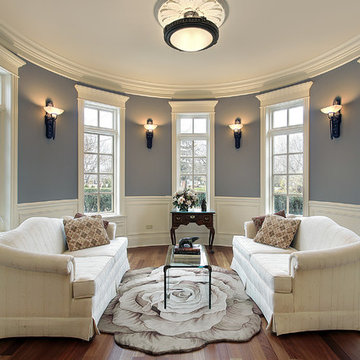
Elegant transitional family sun room furnished with custom-made off white cotton-linen fabric sofas, semi flush ceiling lighting fixture, cherry wood vintage vanity, decorative wall sconces, and hand embroidered floral pattern area rug. Oak hardwood floor, soft lavender gray painted walls and ivory crown molding add some elegant appearance to the transitional space.
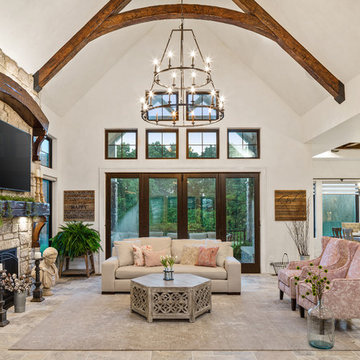
This luxurious farmhouse living area features custom beams and all natural finishes. It brings old world luxury and pairs it with a farmhouse feel. The stone archway and soaring ceilings make this space unforgettable!
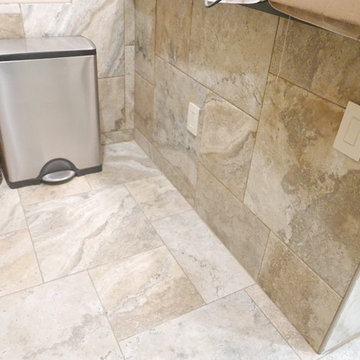
Installed new Marazzi Archeology Collection floor & wall tile using 20" x 20" & 13" x 13" tile in a versaille pattern.
Cette photo montre une grande véranda tendance avec un sol en carrelage de porcelaine, un plafond standard et un sol multicolore.
Cette photo montre une grande véranda tendance avec un sol en carrelage de porcelaine, un plafond standard et un sol multicolore.
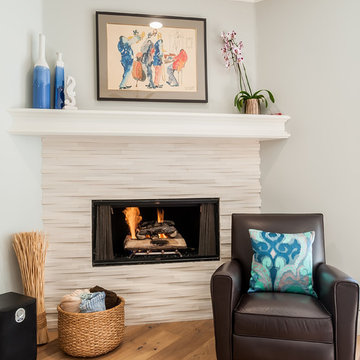
I will be posting a side by side before and after at the end of this album. The new fireplace surround is a gorgeous three dimensional limestone that gives this room a sophisticated look.
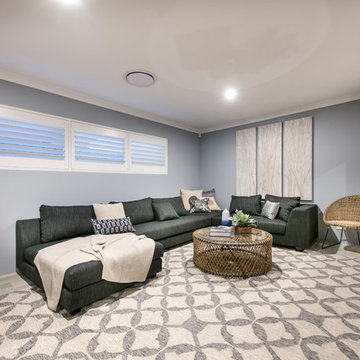
Home Theatre
Cette photo montre une salle de séjour bord de mer avec un téléviseur fixé au mur, un mur gris, un sol en carrelage de céramique, un sol multicolore et éclairage.
Cette photo montre une salle de séjour bord de mer avec un téléviseur fixé au mur, un mur gris, un sol en carrelage de céramique, un sol multicolore et éclairage.
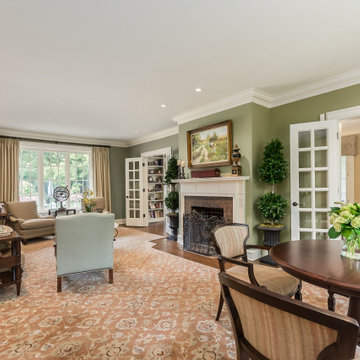
A cozy and inviting living room - formal enough for entertaining guests yet casual enough for family game night.
Aménagement d'un grand salon classique ouvert avec un mur vert, un sol en bois brun, une cheminée standard, un manteau de cheminée en brique et un sol multicolore.
Aménagement d'un grand salon classique ouvert avec un mur vert, un sol en bois brun, une cheminée standard, un manteau de cheminée en brique et un sol multicolore.
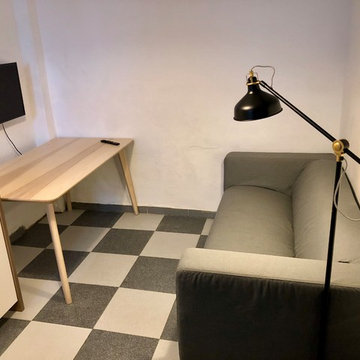
Foto del salón del apartamento privado de la planta baja. Este segundo apartamento consta de un dormitorio con cama de matrimonio, un salón cocina comedor y un cuarto de baño completo.
Proyecto de búsqueda, compra, rehabilitación, planificación y diseño de espacios de antigua casa sevillana para convertirla en tres apartamentos independientes para estudiantes. Coste total del proyecto llave en mano: 150.000€ (Todo incluido: compra, impuestos, obra, mobiliario…)
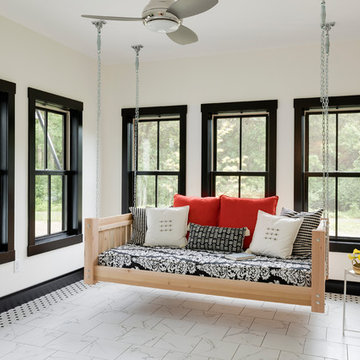
Inspiration pour une véranda traditionnelle avec un plafond standard et un sol multicolore.
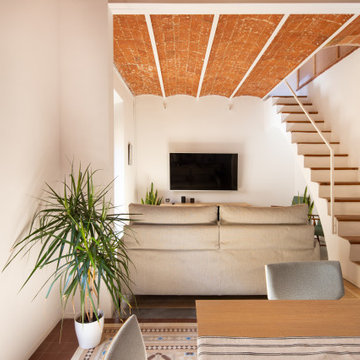
Inspiration pour un salon méditerranéen de taille moyenne avec un mur blanc, un sol en carrelage de céramique, un sol multicolore et un plafond voûté.
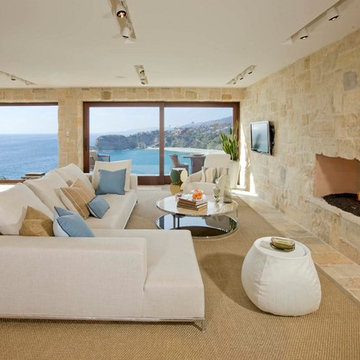
A coastal Mediterranean living room with reclaimed 'Dalle de bourgogne' limestone flooring. The light colored and simple furniture is perfect for the coastal look. The natural stone provides enough soul so you don't need to add any major decorations.
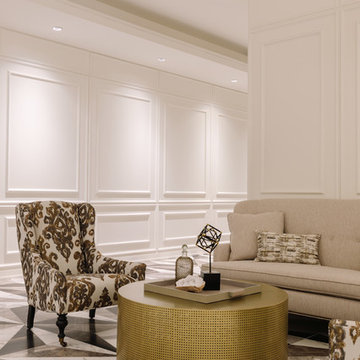
Aimee Mazzanga
Réalisation d'un grand salon tradition ouvert avec une salle de réception, un mur blanc, une cheminée standard, un manteau de cheminée en métal, aucun téléviseur et un sol multicolore.
Réalisation d'un grand salon tradition ouvert avec une salle de réception, un mur blanc, une cheminée standard, un manteau de cheminée en métal, aucun téléviseur et un sol multicolore.
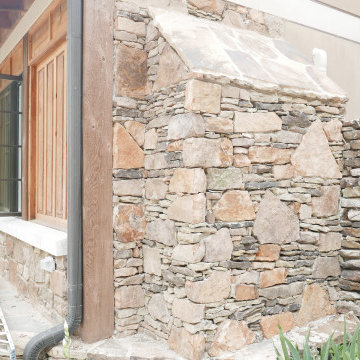
Windsor casement windows, stone fireplace and stone knee wall with limestone caps on exterior!
Idées déco pour une véranda sud-ouest américain de taille moyenne avec un sol en calcaire, une cheminée standard, un manteau de cheminée en pierre de parement, un plafond standard et un sol multicolore.
Idées déco pour une véranda sud-ouest américain de taille moyenne avec un sol en calcaire, une cheminée standard, un manteau de cheminée en pierre de parement, un plafond standard et un sol multicolore.
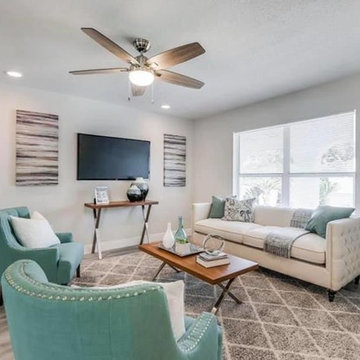
Idée de décoration pour un salon tradition avec un mur blanc, un téléviseur fixé au mur et un sol multicolore.
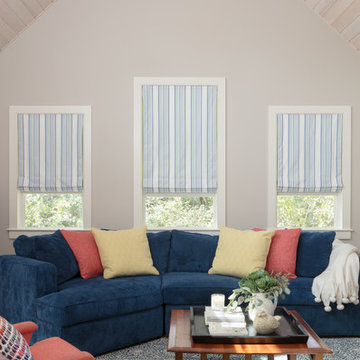
Idée de décoration pour un salon champêtre de taille moyenne et fermé avec une salle de réception, un mur gris, aucun téléviseur et un sol multicolore.
Idées déco de pièces à vivre beiges avec un sol multicolore
6




