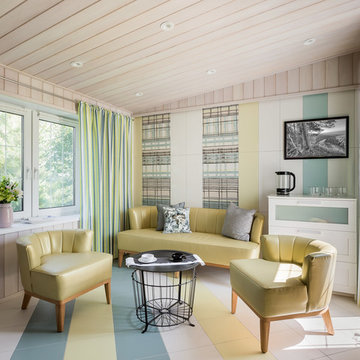Idées déco de pièces à vivre beiges avec un sol multicolore
Trier par :
Budget
Trier par:Populaires du jour
141 - 160 sur 552 photos
1 sur 3

Exemple d'un grand salon ouvert avec une salle de réception, un mur blanc, tomettes au sol, une cheminée double-face, un manteau de cheminée en pierre de parement, un téléviseur encastré, un sol multicolore, poutres apparentes et boiseries.
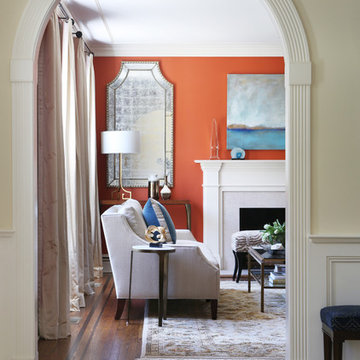
Wilie Cole Photography
Inspiration pour un salon traditionnel de taille moyenne et fermé avec une salle de réception, un mur rouge, moquette, une cheminée standard, un manteau de cheminée en pierre, aucun téléviseur et un sol multicolore.
Inspiration pour un salon traditionnel de taille moyenne et fermé avec une salle de réception, un mur rouge, moquette, une cheminée standard, un manteau de cheminée en pierre, aucun téléviseur et un sol multicolore.
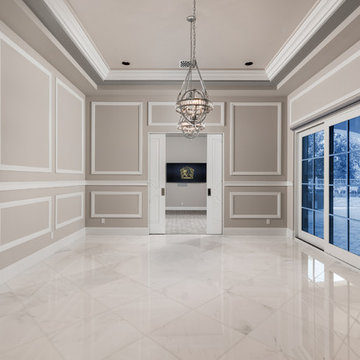
Vaulted ceiling in this simple yet elegant living room.
Cette photo montre un très grand salon moderne ouvert avec une salle de réception, un mur beige, un sol en marbre, une cheminée standard, un manteau de cheminée en pierre, un téléviseur fixé au mur et un sol multicolore.
Cette photo montre un très grand salon moderne ouvert avec une salle de réception, un mur beige, un sol en marbre, une cheminée standard, un manteau de cheminée en pierre, un téléviseur fixé au mur et un sol multicolore.
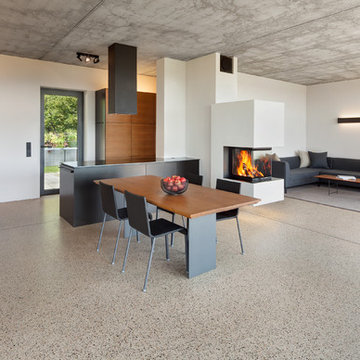
Erich Spahn
Inspiration pour un grand salon minimaliste ouvert avec un mur blanc, une cheminée double-face et un sol multicolore.
Inspiration pour un grand salon minimaliste ouvert avec un mur blanc, une cheminée double-face et un sol multicolore.
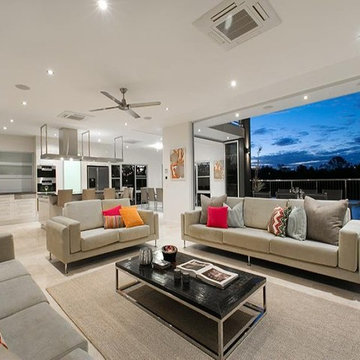
This unique riverfront home at the enviable 101 Brisbane Corso, Fairfield address has been designed to capture every aspect of the panoramic views of the river, and perfect northerly breezes that flow throughout the home.
Meticulous attention to detail in the design phase has ensured that every specification reflects unwavering quality and future practicality. No expense has been spared in producing a design that will surpass all expectations with an extensive list of features only a home of this calibre would possess.
The open layout encompasses three levels of multiple living spaces that blend together seamlessly and all accessible by the private lift. Easy, yet sophisticated interior details combine travertine marble and Blackbutt hardwood floors with calming tones, while oversized windows and glass doors open onto a range of outdoor spaces all designed around the spectacular river back drop. This relaxed and balanced design maximises on natural light while creating a number of vantage points from which to enjoy the sweeping views over the Brisbane River and city skyline.
The centrally located kitchen brings function and form with a spacious walk through, butler style pantry; oversized island bench; Miele appliances including plate warmer, steam oven, combination microwave & induction cooktop; granite benchtops and an abundance of storage sure to impress.
Four large bedrooms, 3 of which are ensuited, offer a degree of flexibility and privacy for families of all ages and sizes. The tranquil master retreat is perfectly positioned at the back of the home enjoying the stunning river & city view, river breezes and privacy.
The lower level has been created with entertaining in mind. With both indoor and outdoor entertaining spaces flowing beautifully to the architecturally designed saltwater pool with heated spa, through to the 10m x 3.5m pontoon creating the ultimate water paradise! The large indoor space with full glass backdrop ensures you can enjoy all that is on offer. Complete the package with a 4 car garage with room for all the toys and you have a home you will never want to leave.
A host of outstanding additional features further assures optimal comfort, including a dedicated study perfect for a home office; home theatre complete with projector & HDD recorder; private glass walled lift; commercial quality air-conditioning throughout; colour video intercom; 8 zone audio system; vacuum maid; back to base alarm just to name a few.
Located beside one of the many beautiful parks in the area, with only one neighbour and uninterrupted river views, it is hard to believe you are only 4km to the CBD and so close to every convenience imaginable. With easy access to the Green Bridge, QLD Tennis Centre, Major Hospitals, Major Universities, Private Schools, Transport & Fairfield Shopping Centre.
Features of 101 Brisbane Corso, Fairfield at a glance:
- Large 881 sqm block, beside the park with only one neighbour
- Panoramic views of the river, through to the Green Bridge and City
- 10m x 3.5m pontoon with 22m walkway
- Glass walled lift, a unique feature perfect for families of all ages & sizes
- 4 bedrooms, 3 with ensuite
- Tranquil master retreat perfectly positioned at the back of the home enjoying the stunning river & city view & river breezes
- Gourmet kitchen with Miele appliances - plate warmer, steam oven, combination microwave & induction cook top
- Granite benches in the kitchen, large island bench and spacious walk in pantry sure to impress
- Multiple living areas spread over 3 distinct levels
- Indoor and outdoor entertaining spaces to enjoy everything the river has to offer
- Beautiful saltwater pool & heated spa
- Dedicated study perfect for a home office
- Home theatre complete with Panasonic 3D Blue Ray HDD recorder, projector & home theatre speaker system
- Commercial quality air-conditioning throughout + vacuum maid
- Back to base alarm system & video intercom
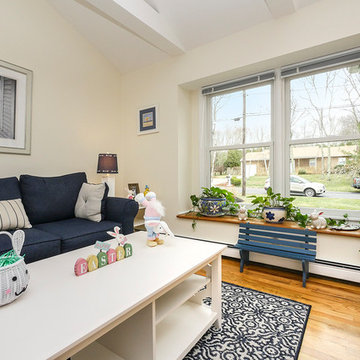
New windows we installed in this brilliant and festive beach-inspired living room. Such a lovely home, and the homeowner was lucky enough to win a $5000 check in our referral program contest!
Windows from Renewal by Andersen Long Island
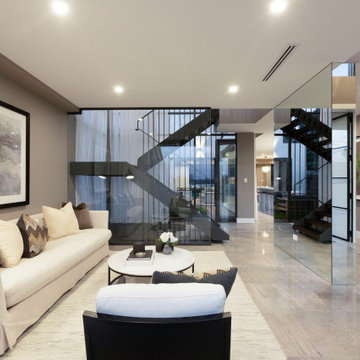
Cette photo montre un salon tendance ouvert avec une salle de réception, un mur gris, aucune cheminée, aucun téléviseur et un sol multicolore.
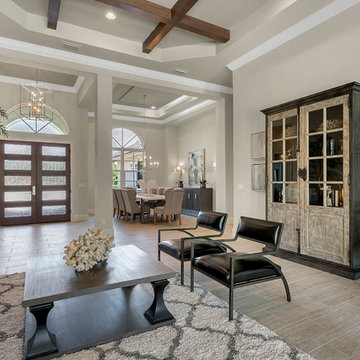
Warm living area with high ceilings
Cette image montre un grand salon traditionnel ouvert avec une salle de réception, un sol en carrelage de porcelaine et un sol multicolore.
Cette image montre un grand salon traditionnel ouvert avec une salle de réception, un sol en carrelage de porcelaine et un sol multicolore.
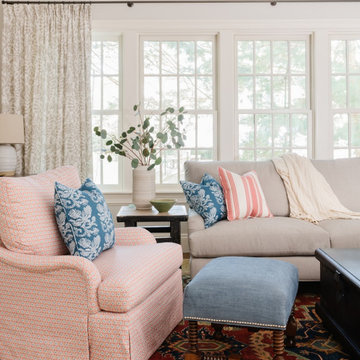
Réalisation d'une salle de séjour tradition avec un mur beige, moquette, un téléviseur encastré et un sol multicolore.
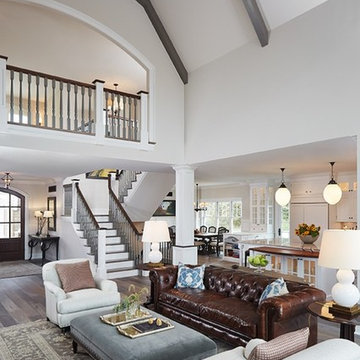
Cette image montre un salon traditionnel ouvert avec une salle de réception, un sol en vinyl, un sol multicolore, un plafond voûté et un mur gris.
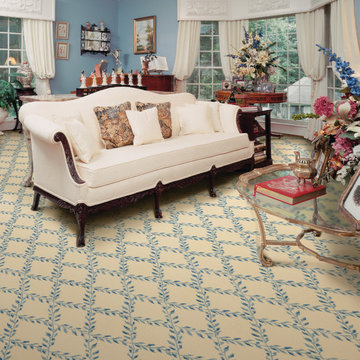
Boston Flooring Showroom
Réalisation d'un grand salon tradition ouvert avec une salle de réception, un mur bleu, moquette et un sol multicolore.
Réalisation d'un grand salon tradition ouvert avec une salle de réception, un mur bleu, moquette et un sol multicolore.
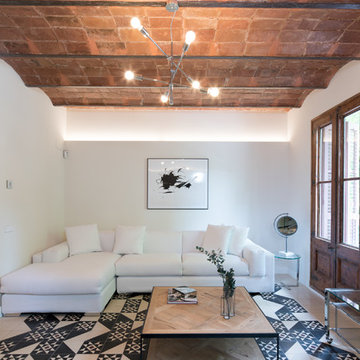
Cette photo montre un salon méditerranéen avec une salle de réception, un mur blanc et un sol multicolore.
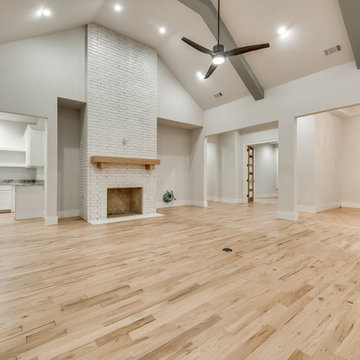
Inspiration pour un grand salon design ouvert avec un mur gris, parquet clair, une cheminée standard, un manteau de cheminée en brique, un téléviseur fixé au mur et un sol multicolore.
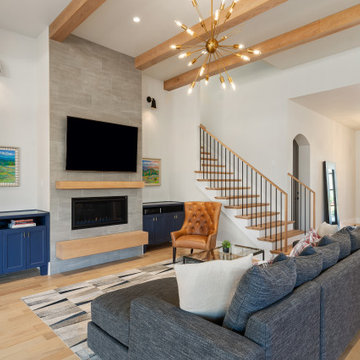
Réalisation d'une grande salle de séjour tradition ouverte avec un mur blanc, parquet clair, un manteau de cheminée en carrelage, un téléviseur fixé au mur et un sol multicolore.
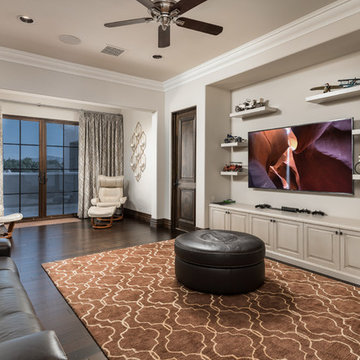
Family room with custom built-in shelving and floating shelves for collectible items.
Inspiration pour une très grande salle de cinéma méditerranéenne fermée avec un mur beige, moquette, un téléviseur fixé au mur et un sol multicolore.
Inspiration pour une très grande salle de cinéma méditerranéenne fermée avec un mur beige, moquette, un téléviseur fixé au mur et un sol multicolore.
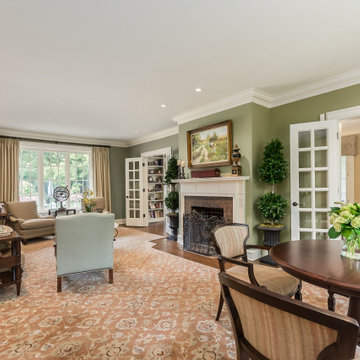
A cozy and inviting living room - formal enough for entertaining guests yet casual enough for family game night.
Aménagement d'un grand salon classique ouvert avec un mur vert, un sol en bois brun, une cheminée standard, un manteau de cheminée en brique et un sol multicolore.
Aménagement d'un grand salon classique ouvert avec un mur vert, un sol en bois brun, une cheminée standard, un manteau de cheminée en brique et un sol multicolore.
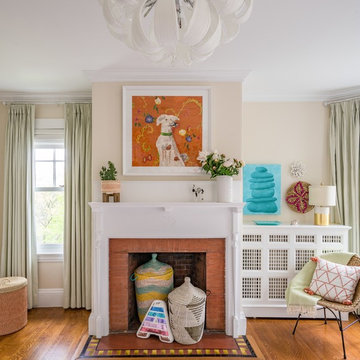
Eric Roth Photography
Exemple d'un salon éclectique de taille moyenne avec un mur blanc, un sol en bois brun et un sol multicolore.
Exemple d'un salon éclectique de taille moyenne avec un mur blanc, un sol en bois brun et un sol multicolore.
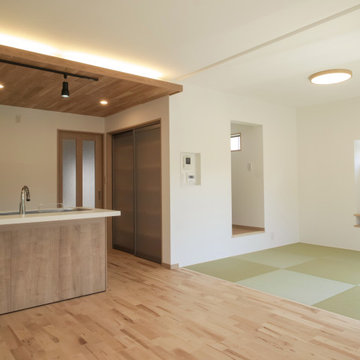
一階リビング(和室)の隣に小上がりのプレイルームを設けました。
こちらはお施主様のこだわりスペースになっています。
Idée de décoration pour un salon avec un sol multicolore.
Idée de décoration pour un salon avec un sol multicolore.
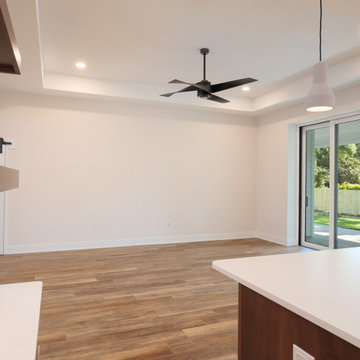
Grayton Modern Farmhouse
Exemple d'un salon tendance ouvert avec un mur blanc, un sol en vinyl et un sol multicolore.
Exemple d'un salon tendance ouvert avec un mur blanc, un sol en vinyl et un sol multicolore.
Idées déco de pièces à vivre beiges avec un sol multicolore
8




