Idées déco de pièces à vivre blanches avec un sol gris
Trier par :
Budget
Trier par:Populaires du jour
21 - 40 sur 10 626 photos
1 sur 3
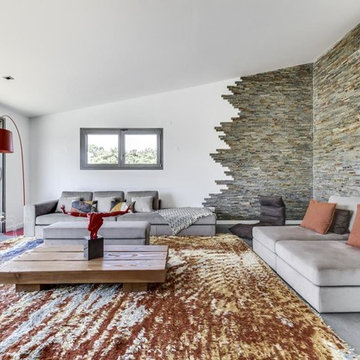
Inspiration pour un salon design avec une salle de réception, un mur blanc, un sol gris et éclairage.
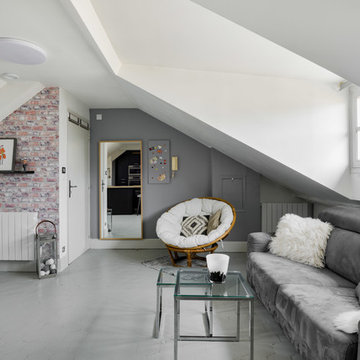
Photo : Antoine SCHOENFELD
Idées déco pour un salon scandinave de taille moyenne et ouvert avec un mur blanc, tomettes au sol, aucune cheminée, un sol gris, un téléviseur fixé au mur et éclairage.
Idées déco pour un salon scandinave de taille moyenne et ouvert avec un mur blanc, tomettes au sol, aucune cheminée, un sol gris, un téléviseur fixé au mur et éclairage.
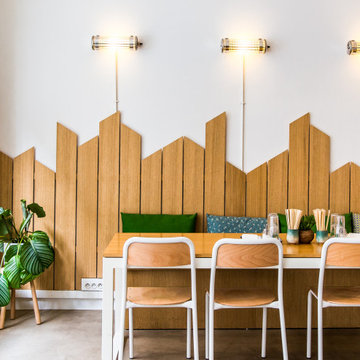
Idées déco pour un salon contemporain de taille moyenne avec un mur multicolore et un sol gris.

INT2 architecture
Exemple d'un grand salon scandinave ouvert avec une bibliothèque ou un coin lecture, un mur blanc, parquet clair et un sol gris.
Exemple d'un grand salon scandinave ouvert avec une bibliothèque ou un coin lecture, un mur blanc, parquet clair et un sol gris.
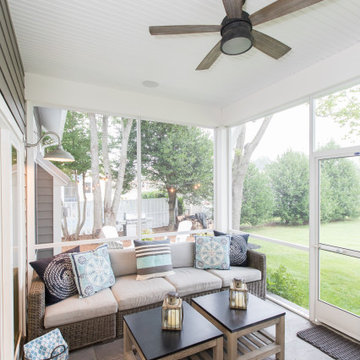
Idée de décoration pour une véranda marine avec aucune cheminée, un plafond standard et un sol gris.

Cette photo montre une grande salle de séjour moderne ouverte avec un mur blanc, sol en stratifié, une cheminée standard, un manteau de cheminée en carrelage, un téléviseur fixé au mur et un sol gris.

Having a small child, loving to entertain and looking to declutter and kid-proof the gathering spaces of their home in the quaint village of Rockville Centre, Long Island, a stone’s throw from Manhattan, our client’s main objective was to have their living room and den transformed with a family friendly home makeover with mid-century modern tones boasting a formal, yet relaxed spirit
Stepping into the home we found their living room and den both architecturally well appointed yet in need of modern transitional furniture pieces and the pops of color our clients admired, as there was a substantial amount of cool, cold grays in the rooms.
Decor Aid designer Vivian C. approached the design and placement of the pieces sourced to be kid-friendly while remaining sophisticated and practical for entertaining.
“We played off of the clients love for blush pinks, mid-century modern and turquoise. We played with the use of gold and silver metals to mix it up.”
In the living room, we used the prominent bay window and its illuminating natural light as the main architectural focal point, while the fireplace and mantels soft white tone helped inform the minimalist color palette for which we styled the room around.
To add warmth to the living room we played off of the clients love for blush pinks and turquoise while elevating the room with flashes of gold and silver metallic pieces. For a sense of play and to tie the space together we punctuated the kid-friendly living room with an eclectic juxtaposition of colors and materials, from a beautifully patchworked geometric cowhide rug from All Modern, to a whimsical mirror placed over an unexpected, bold geometric credenza, to the blush velvet barrel chair and abstract blue watercolor pillows.
“When sourcing furniture and objects, we chose items that had rounded edges and were shatter proof as it was vital to keep each room’s decor childproof.” Vivian ads.
Their vision for the den remained chic, with comfort and practical functionality key to create an area for the young family to come together.
For the den, our main challenge was working around the pre-existing dark gray sectional sofa. To combat its chunkiness, we played off of the hues in the cubist framed prints placed above and focused on blue and orange accents which complement and play off of each other well. We selected orange storage ottomans in easy to clean, kid-friendly leather to maximize space and functionality. To personalize the appeal of the den we included black and white framed family photos. In the end, the result created a fun, relaxed space where our clients can enjoy family moments or watch a game while taking in the scenic view of their backyard.
For harmony between the rooms, the overall tone for each room is mid-century modern meets bold, yet classic contemporary through the use of mixed materials and fabrications including marble, stone, metals and plush velvet, creating a cozy yet sophisticated enough atmosphere for entertaining family and friends and raising a young children.
“The result od this family friendly room was really fantastic! Adding some greenery, more pillows and throws really made the space pop.” Vivian C. Decor Aid’s Designer

Inspiration pour une véranda design avec parquet clair, une cheminée ribbon, un manteau de cheminée en carrelage, un puits de lumière et un sol gris.
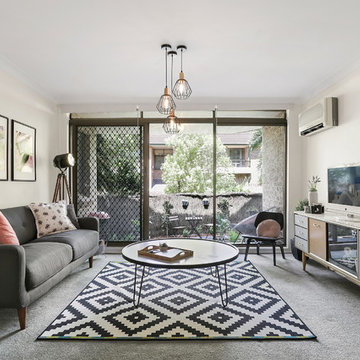
Idée de décoration pour un salon vintage fermé et de taille moyenne avec une salle de réception, un mur blanc, moquette, un téléviseur indépendant et un sol gris.
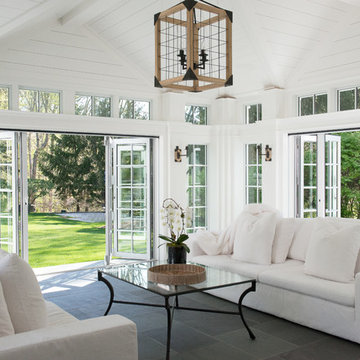
Jane Beiles Photography, Solar Innovations
Réalisation d'une grande véranda marine avec un plafond standard et un sol gris.
Réalisation d'une grande véranda marine avec un plafond standard et un sol gris.

All furnishings are available through Lucy Interior Design.
www.lucyinteriordesign.com - 612.339.2225
Interior Designer: Lucy Interior Design
Photographer: Andrea Rugg
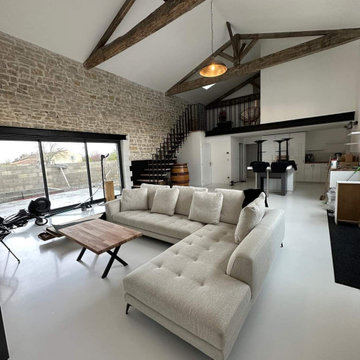
Idées déco pour un grand salon blanc et bois campagne ouvert avec un mur blanc, sol en béton ciré, aucune cheminée, un sol gris, poutres apparentes, un mur en pierre et un plafond cathédrale.
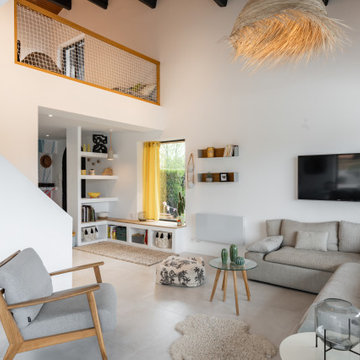
L'intérieur a subi une transformation radicale à travers des matériaux durables et un style scandinave épuré et chaleureux.
La circulation et les volumes ont été optimisés, et grâce à un jeu de couleurs le lieu prend vie.
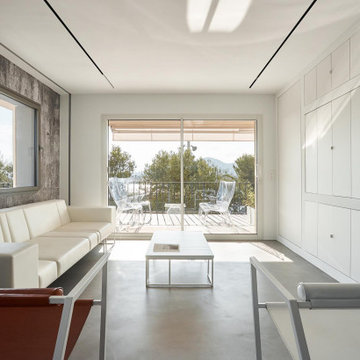
Cette photo montre un salon moderne ouvert avec un mur blanc, sol en béton ciré, un téléviseur encastré et un sol gris.

Exemple d'un grand salon bord de mer ouvert avec un mur vert, parquet clair, une cheminée ribbon, un manteau de cheminée en lambris de bois, un téléviseur fixé au mur, un sol gris et du lambris de bois.
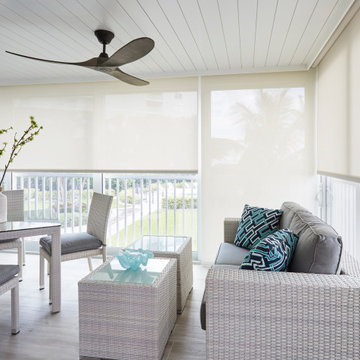
This Condo was in sad shape. The clients bought and knew it was going to need a over hall. We opened the kitchen to the living, dining, and lanai. Removed doors that were not needed in the hall to give the space a more open feeling as you move though the condo. The bathroom were gutted and re - invented to storage galore. All the while keeping in the coastal style the clients desired. Navy was the accent color we used throughout the condo. This new look is the clients to a tee.
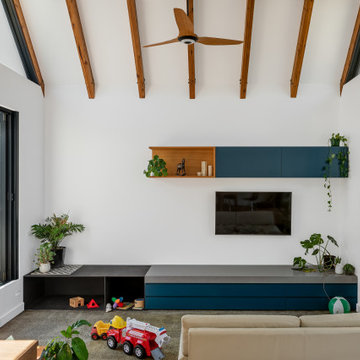
Maaemo - Mother Earth - is the name our clients adopted for their Reservoir renovation. This theme of connecting back to nature informed the design and led to the creation of a series of spaces that were intended to nurture. By using recycled materials, maximising northern light and providing strong connections to the outdoors, we were able to design a home that fosters family living with a sense of grounding and togetherness. Featuring passive solar principles, soaring exposed rafters, plentiful natural light and a snug sunken living area, this home is comfortable, energy efficient and exciting to inhabit.

Exemple d'un salon tendance ouvert avec une salle de réception, un mur blanc, sol en béton ciré, aucune cheminée, aucun téléviseur, un sol gris et un plafond voûté.
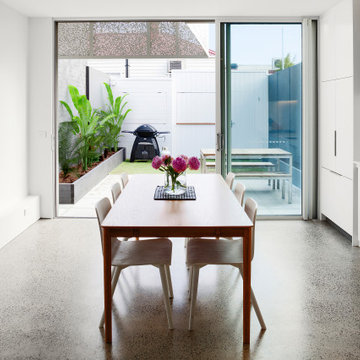
Kitchen leading to Courtyard area
Cette photo montre un petit salon moderne ouvert avec un mur blanc, sol en béton ciré et un sol gris.
Cette photo montre un petit salon moderne ouvert avec un mur blanc, sol en béton ciré et un sol gris.
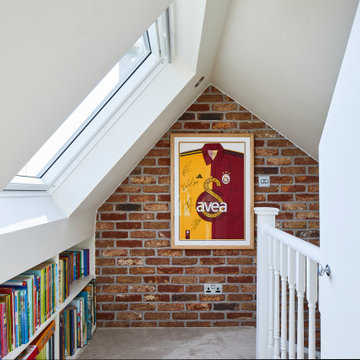
Stunning family room located in the loft, provides an area for the entire household to enjoy. A beautiful living room, that is bright and airy.
Exemple d'une salle de séjour moderne de taille moyenne et ouverte avec un mur blanc, moquette, un sol gris et un plafond voûté.
Exemple d'une salle de séjour moderne de taille moyenne et ouverte avec un mur blanc, moquette, un sol gris et un plafond voûté.
Idées déco de pièces à vivre blanches avec un sol gris
2



