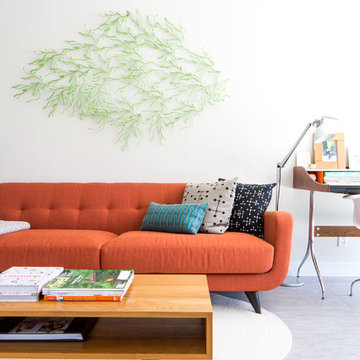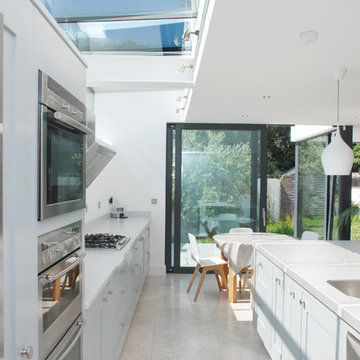Idées déco de pièces à vivre blanches avec un sol gris
Trier par :
Budget
Trier par:Populaires du jour
61 - 80 sur 10 624 photos
1 sur 3
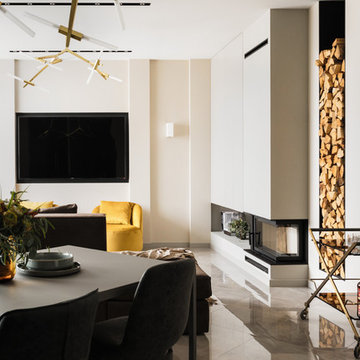
Дима Цыренщиков
Exemple d'un salon tendance de taille moyenne et ouvert avec un mur beige, un sol en carrelage de porcelaine, une cheminée standard, un manteau de cheminée en plâtre, un téléviseur fixé au mur, un sol gris et une salle de réception.
Exemple d'un salon tendance de taille moyenne et ouvert avec un mur beige, un sol en carrelage de porcelaine, une cheminée standard, un manteau de cheminée en plâtre, un téléviseur fixé au mur, un sol gris et une salle de réception.

Emma Thompson
Cette photo montre un salon scandinave de taille moyenne et ouvert avec un mur blanc, sol en béton ciré, un poêle à bois, un téléviseur indépendant, un sol gris et éclairage.
Cette photo montre un salon scandinave de taille moyenne et ouvert avec un mur blanc, sol en béton ciré, un poêle à bois, un téléviseur indépendant, un sol gris et éclairage.
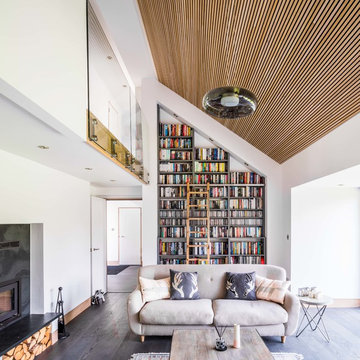
Charlie O'Beirne - Lukonic Photography
Réalisation d'un salon design avec une bibliothèque ou un coin lecture, un mur blanc, parquet foncé, une cheminée standard et un sol gris.
Réalisation d'un salon design avec une bibliothèque ou un coin lecture, un mur blanc, parquet foncé, une cheminée standard et un sol gris.
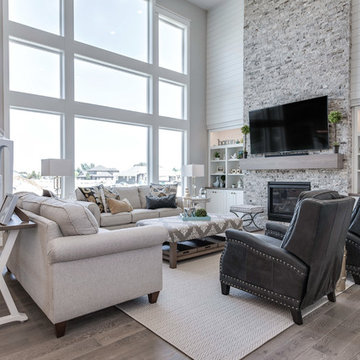
Cette image montre une grande salle de séjour traditionnelle ouverte avec un mur gris, sol en stratifié, une cheminée standard, un manteau de cheminée en brique, un téléviseur fixé au mur et un sol gris.
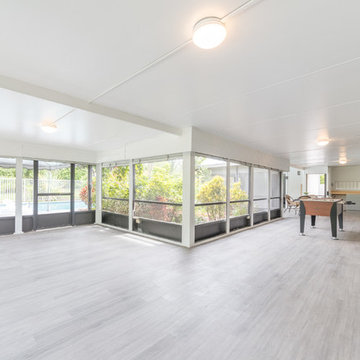
Cette photo montre une grande véranda chic avec un sol en carrelage de porcelaine, aucune cheminée, un plafond standard et un sol gris.
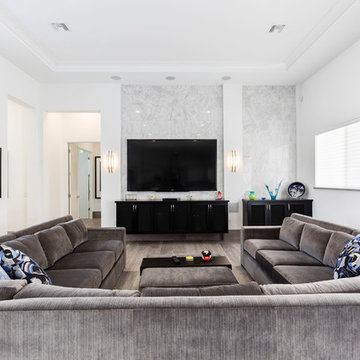
Réalisation d'un salon design de taille moyenne et ouvert avec une salle de réception, un mur blanc, parquet clair, aucune cheminée, un téléviseur fixé au mur et un sol gris.
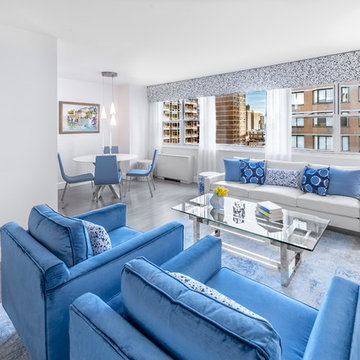
Looking for a gray hardwood floor to bring elegance to your room. Take a look at the beautiful combination between this living room and our Travertine Hard Maple hardwood floor. This magnific floor from our Designer collection is also available with our Pure Genius air-purifying technology. Photos taking by Alan Barry decorated by Alena Capra.

Our homeowners approached us for design help shortly after purchasing a fixer upper. They wanted to redesign the home into an open concept plan. Their goal was something that would serve multiple functions: allow them to entertain small groups while accommodating their two small children not only now but into the future as they grow up and have social lives of their own. They wanted the kitchen opened up to the living room to create a Great Room. The living room was also in need of an update including the bulky, existing brick fireplace. They were interested in an aesthetic that would have a mid-century flair with a modern layout. We added built-in cabinetry on either side of the fireplace mimicking the wood and stain color true to the era. The adjacent Family Room, needed minor updates to carry the mid-century flavor throughout.

ADM is a manufacturer and distributor of high quality wood flooring for all forms of applications. Our flooring is produced eco-friendly and with bio materials. Our products are factory direct; this gives us the competitive edge in pricing. We promise you the best service, anytime. Our support team is available for all types of requests.
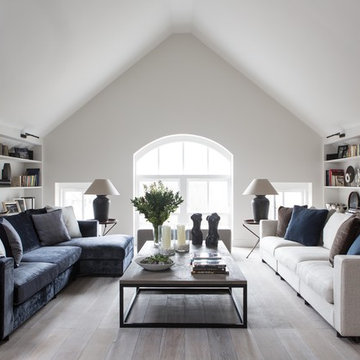
Idées déco pour un grand salon contemporain ouvert avec un mur blanc, parquet peint, un téléviseur fixé au mur et un sol gris.
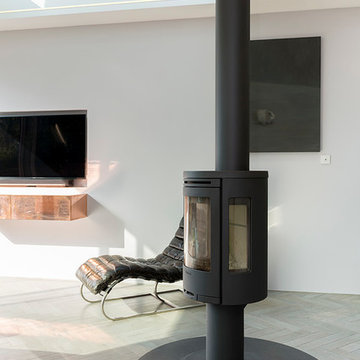
Open plan herringbone block floor
Réalisation d'un grand salon design ouvert avec un mur gris, parquet clair, cheminée suspendue, un téléviseur encastré et un sol gris.
Réalisation d'un grand salon design ouvert avec un mur gris, parquet clair, cheminée suspendue, un téléviseur encastré et un sol gris.

The contrasting white and stained custom cabinets in the living area and bedrooms add a unique edge.
Inspiration pour une grande salle de séjour design ouverte avec un mur blanc, moquette, un téléviseur fixé au mur, aucune cheminée et un sol gris.
Inspiration pour une grande salle de séjour design ouverte avec un mur blanc, moquette, un téléviseur fixé au mur, aucune cheminée et un sol gris.

Ground up project featuring an aluminum storefront style window system that connects the interior and exterior spaces. Modern design incorporates integral color concrete floors, Boffi cabinets, two fireplaces with custom stainless steel flue covers. Other notable features include an outdoor pool, solar domestic hot water system and custom Honduran mahogany siding and front door.
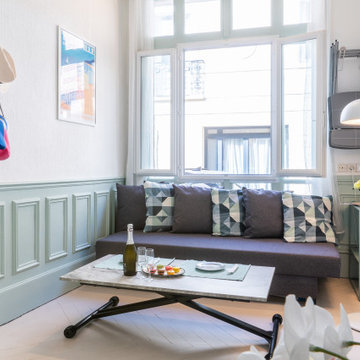
Idées déco pour un salon classique avec un mur blanc, parquet peint, un sol gris et boiseries.
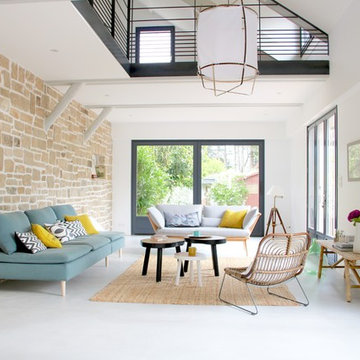
Cette photo montre un grand salon scandinave ouvert avec un mur blanc, sol en béton ciré, un sol gris, aucune cheminée, aucun téléviseur, un mur en pierre et éclairage.
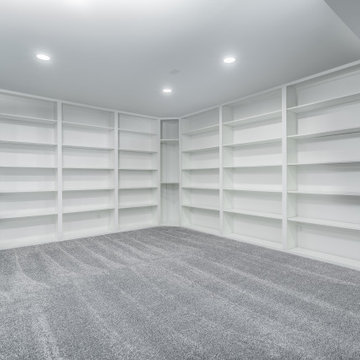
This basement began as a blank canvas, 100% unfinished. Our clients envisioned a transformative space that would include a spacious living area, a cozy bedroom, a full bathroom, and a flexible flex space that could serve as storage, a second bedroom, or an office. To showcase their impressive LEGO collection, a significant section of custom-built display units was a must. Behind the scenes, we oversaw the plumbing rework, installed all-new electrical systems, and expertly concealed the HVAC, water heater, and sump pump while preserving the spaces functionality. We also expertly painted every surface to bring life and vibrancy to the space. Throughout the area, the warm glow of LED recessed lighting enhances the ambiance. We enhanced comfort with upgraded carpet and padding in the living areas, while the bathroom and flex space feature luxurious and durable Luxury Vinyl flooring.

Aménagement d'un salon moderne avec un mur gris, un sol en carrelage de céramique, un sol gris et un mur en pierre.
Idées déco de pièces à vivre blanches avec un sol gris
4




