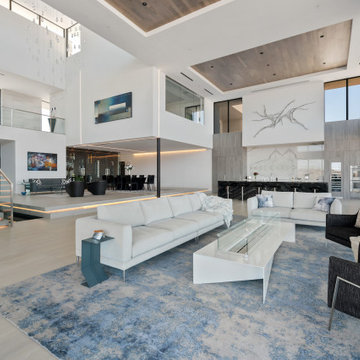Idées déco de pièces à vivre bleues
Trier par :
Budget
Trier par:Populaires du jour
21 - 40 sur 894 photos
1 sur 3

Troy Thies
Inspiration pour une salle de séjour marine de taille moyenne et fermée avec un téléviseur fixé au mur, aucune cheminée, un mur blanc et parquet clair.
Inspiration pour une salle de séjour marine de taille moyenne et fermée avec un téléviseur fixé au mur, aucune cheminée, un mur blanc et parquet clair.

John Ellis for Country Living
Idées déco pour une très grande salle de séjour campagne ouverte avec un mur blanc, parquet clair, un téléviseur fixé au mur et un sol marron.
Idées déco pour une très grande salle de séjour campagne ouverte avec un mur blanc, parquet clair, un téléviseur fixé au mur et un sol marron.
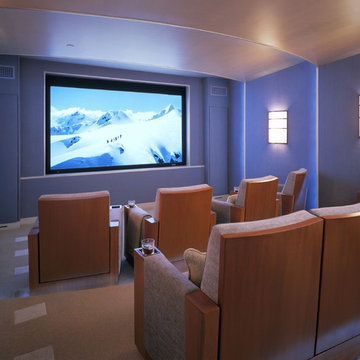
Photo by Matthew Millman
Cette photo montre une salle de cinéma tendance de taille moyenne avec un mur violet, moquette et un téléviseur encastré.
Cette photo montre une salle de cinéma tendance de taille moyenne avec un mur violet, moquette et un téléviseur encastré.
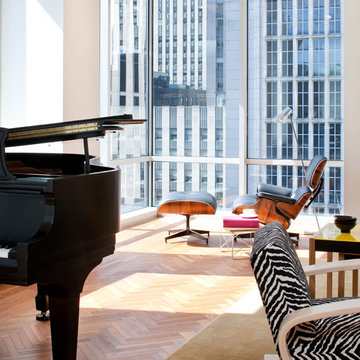
Renovation of a condo in the renowned Museum Tower bldg for a second generation owner looking to update the space for their young family. They desired a look that was comfortable, creating multi functioning spaces for all family members to enjoy, combining the iconic style of mid century modern designs and family heirlooms.

Cette photo montre un grand salon chic fermé avec une salle de réception, un mur bleu, un sol en bois brun, un téléviseur dissimulé et un sol marron.

Cette image montre une grande véranda traditionnelle avec un sol en travertin, une cheminée standard, un manteau de cheminée en pierre, un plafond standard et un sol beige.
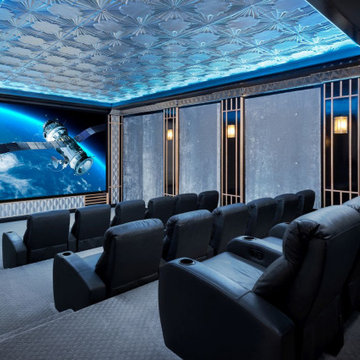
Custom home theater, Reunion Resort Kissimmee FL by Landmark Custom Builder & Remodeling
Cette image montre une grande salle de cinéma design fermée avec un mur gris, moquette, un écran de projection et un sol gris.
Cette image montre une grande salle de cinéma design fermée avec un mur gris, moquette, un écran de projection et un sol gris.

Debido a su antigüedad, los diferentes espacios del piso se derriban para articular un proyecto de reforma integral, de 190m2, enfocado a resaltar la presencia del amplio pasillo, crear un salón extenso e independiente del comedor, y organizar el resto de estancias. Desde una espaciosa cocina con isla, dotada de una zona contigua de lavadero, hasta dos habitaciones infantiles, con un baño en común, y un dormitorio principal en formato suite, acompañado también por su propio cuarto de baño y vestidor.
Iluminación general: Arkos Light
Cocina: Santos Bilbao
Suelo cerámico de los baños: Florim
Manillas: Formani
Herrería y carpintería: diseñada a medida

The living room is designed with sloping ceilings up to about 14' tall. The large windows connect the living spaces with the outdoors, allowing for sweeping views of Lake Washington. The north wall of the living room is designed with the fireplace as the focal point.
Design: H2D Architecture + Design
www.h2darchitects.com
#kirklandarchitect
#greenhome
#builtgreenkirkland
#sustainablehome
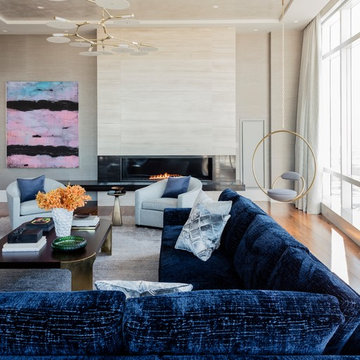
Michael J. Lee
Inspiration pour un grand salon design ouvert avec une salle de réception, un mur gris, un sol en bois brun, une cheminée ribbon et un sol marron.
Inspiration pour un grand salon design ouvert avec une salle de réception, un mur gris, un sol en bois brun, une cheminée ribbon et un sol marron.

A basement level family room with music related artwork. Framed album covers and musical instruments reflect the home owners passion and interests.
Photography by: Peter Rymwid

Danny Piassick
Idées déco pour un très grand salon rétro ouvert avec un mur beige, un sol en carrelage de porcelaine, une cheminée double-face, un manteau de cheminée en pierre et un téléviseur fixé au mur.
Idées déco pour un très grand salon rétro ouvert avec un mur beige, un sol en carrelage de porcelaine, une cheminée double-face, un manteau de cheminée en pierre et un téléviseur fixé au mur.

Dan Piassick
Idées déco pour un très grand salon contemporain ouvert avec un mur beige, parquet foncé, une cheminée ribbon et un manteau de cheminée en pierre.
Idées déco pour un très grand salon contemporain ouvert avec un mur beige, parquet foncé, une cheminée ribbon et un manteau de cheminée en pierre.

The glass enclosed room is 500 sq.ft., and is immediately above the owner’s indoor swimming pool. The tall side walls float the lantern roof like a halo. The conservatory climbs to a whole new height, literally, 45′ from the ground. The conservatory is designed to compliment the architecture of the home's dramatic height, and is situated to overlook the homeowners in-ground pool, which is accessed by an elevator.
Photos by Robert Socha

Aménagement d'un petit salon contemporain ouvert avec un mur gris, un sol en bois brun, une cheminée standard, un manteau de cheminée en pierre et un téléviseur fixé au mur.

Linear two sided fireplace
Idée de décoration pour une très grande salle de séjour minimaliste ouverte avec un mur blanc, parquet clair, une cheminée double-face, un manteau de cheminée en métal, un téléviseur fixé au mur et un plafond décaissé.
Idée de décoration pour une très grande salle de séjour minimaliste ouverte avec un mur blanc, parquet clair, une cheminée double-face, un manteau de cheminée en métal, un téléviseur fixé au mur et un plafond décaissé.

A full renovation of a dated but expansive family home, including bespoke staircase repositioning, entertainment living and bar, updated pool and spa facilities and surroundings and a repositioning and execution of a new sunken dining room to accommodate a formal sitting room.

Exemple d'un grand salon tendance ouvert avec une salle de réception, un mur blanc, parquet clair, une cheminée standard, un manteau de cheminée en pierre, aucun téléviseur et un sol marron.
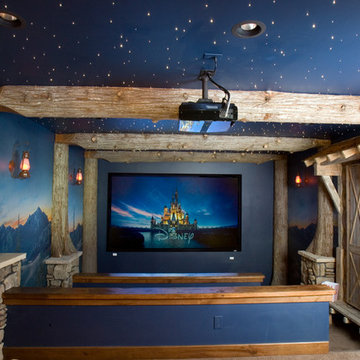
Inspiration pour une salle de cinéma chalet de taille moyenne et fermée avec un mur bleu, moquette et un écran de projection.
Idées déco de pièces à vivre bleues
2




